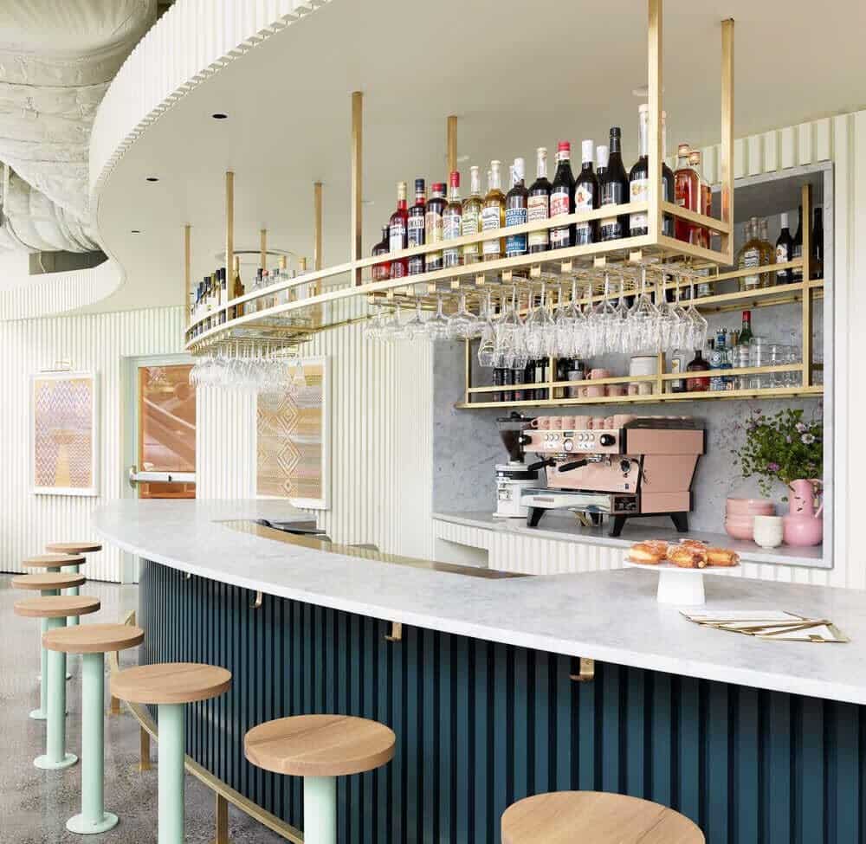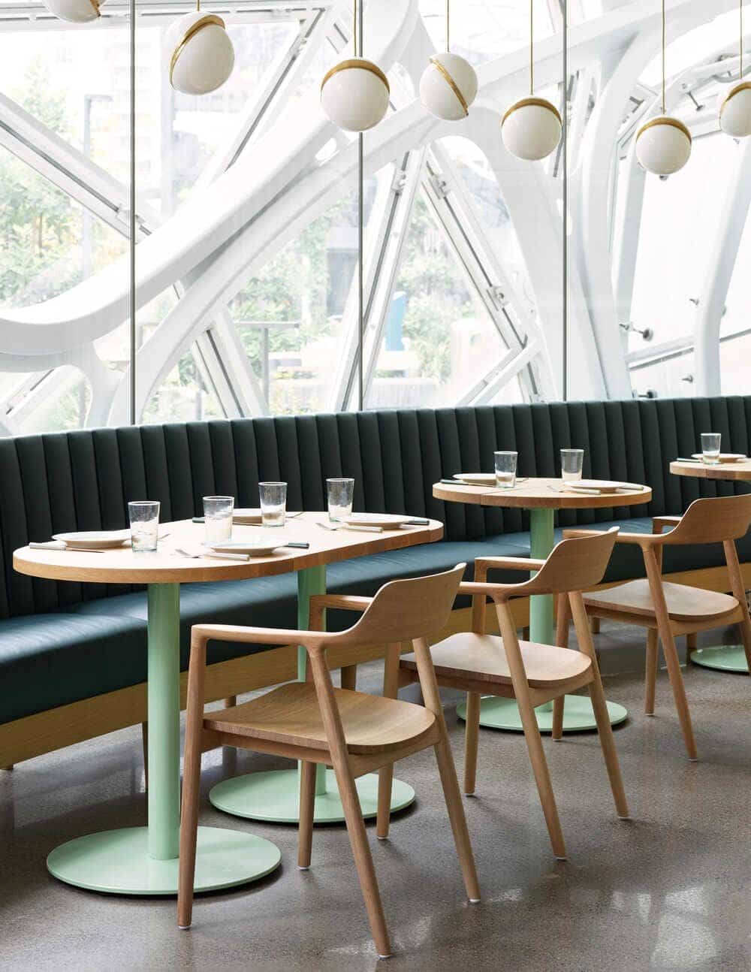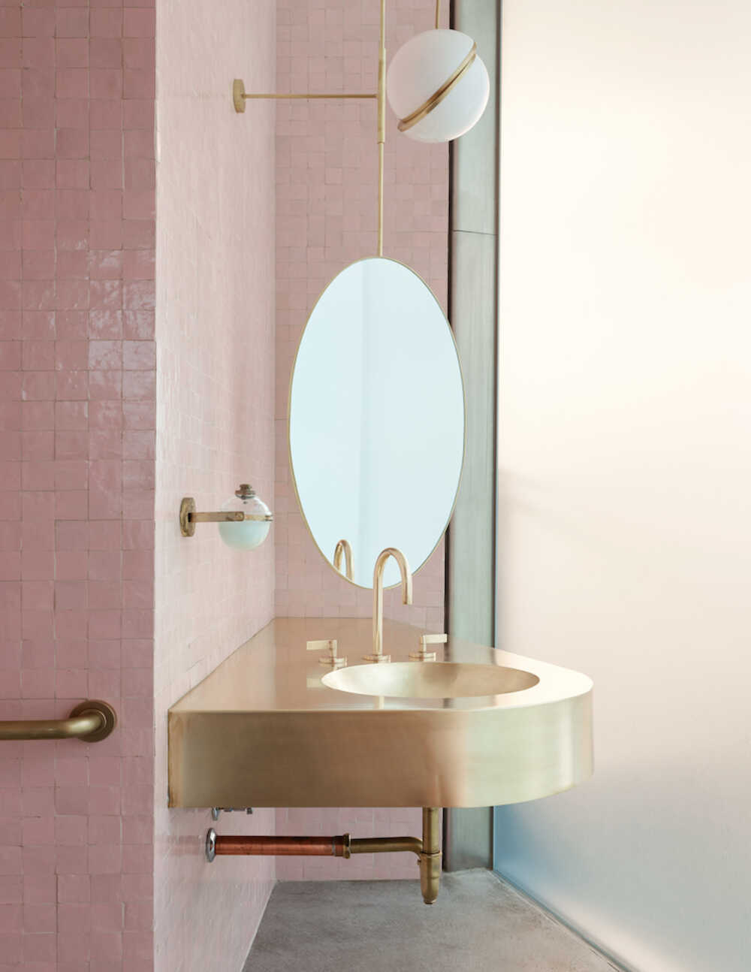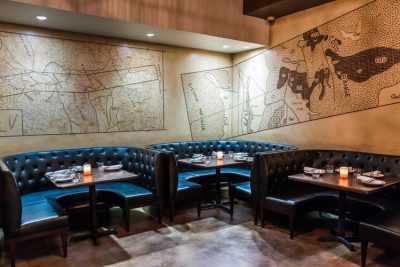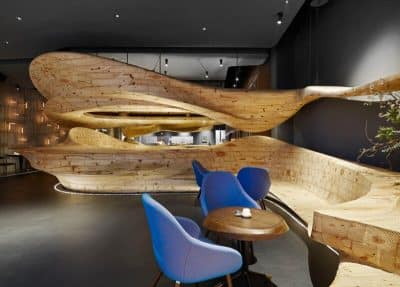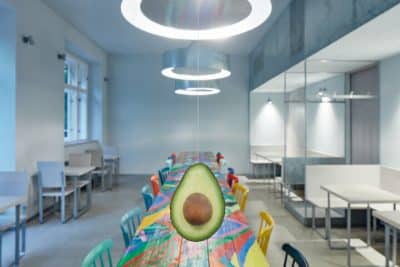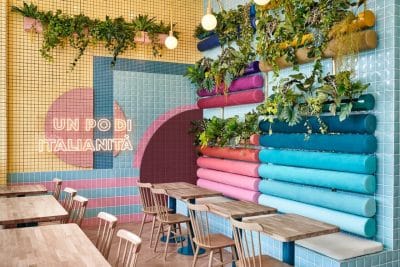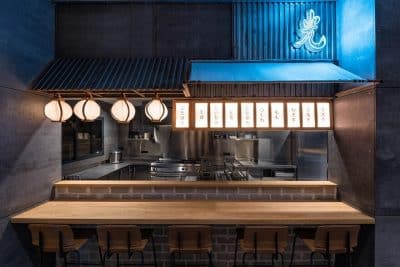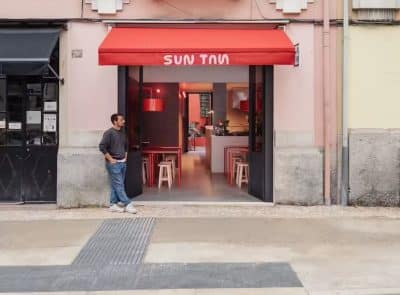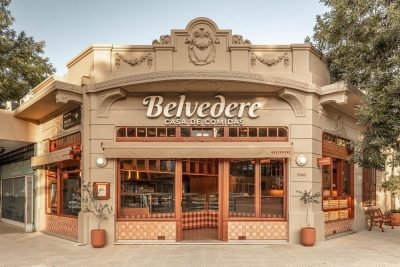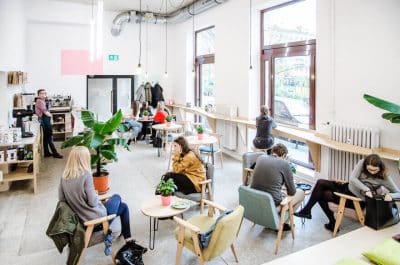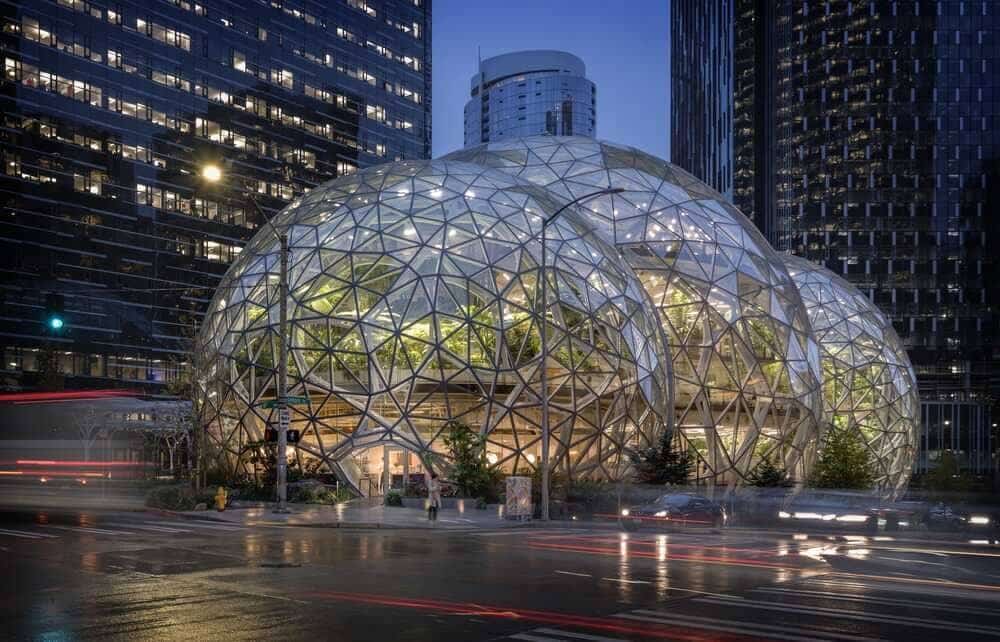
Project: Willmott’s Ghost
Architect: Heliotrope Architects
Interior Design: Price Erickson
Lighting Design: dePelecyn Studio
Structural: Swenson Say Faget
General Contractor: Dovetail General Contractors
Client: Sea Creatures Restaurant Group
Location: Seattle, Washington, United States
Building Area: 1900 sf
Photo Credits: Kevin Scott, Aaron Leitz
Courtesy of Heliotrope Architects
Willmott’s Ghost is the vision of James Beard Award-winning Chef Renee Erickson. Serving Roman-style pizza al taglio and Italian aperitivo cocktails, the restaurant is on the ground floor of The Spheres, the centerpiece of Amazon’s Seattle campus. Comprised of glass-enclosed domes containing workspaces and cloud forest conservatories with thousands of flora from around the world, The Spheres set the tone for this modern Italian eatery. With a three-story jungle above, Willmott’s Ghost takes its name from a thistle-like flower christened in honor of Victorian horticulturalist Ellen Ann Willmott.
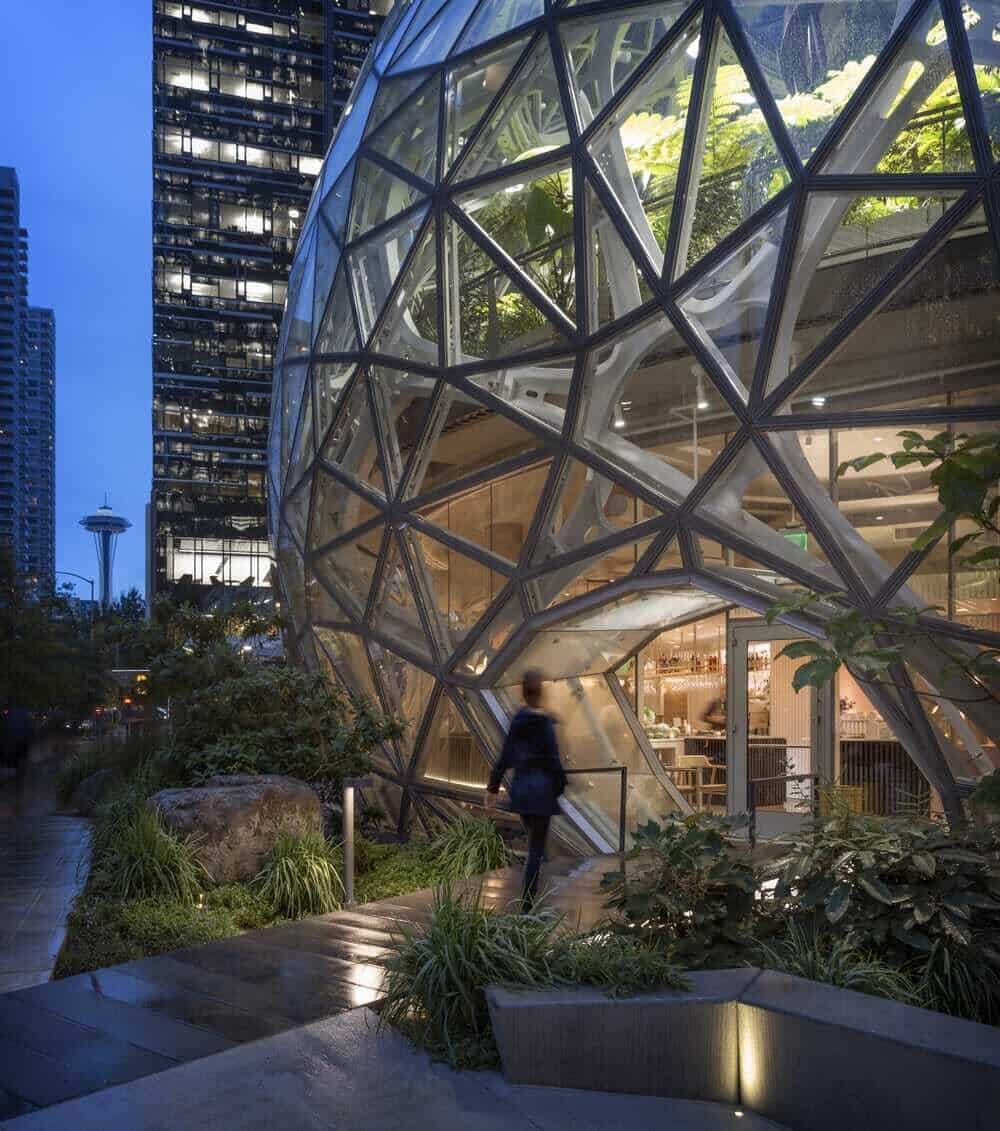
The architecture and design highlight traditional Italian cuisine with the contemporary glass and steel structure. The design team drew inspiration for the space from the one-of-a-kind geometry of the building and the bright, airy environments of modern art museums and galleries. The intent was to evoke classical themes written in a contemporary language. Timeless materials such as marble, tile and brass create organic curving countertops, rounded walls and radiused shelves. Together, these elements honor the culinary traditions of Italy and reflect the modern structure in which it sits.
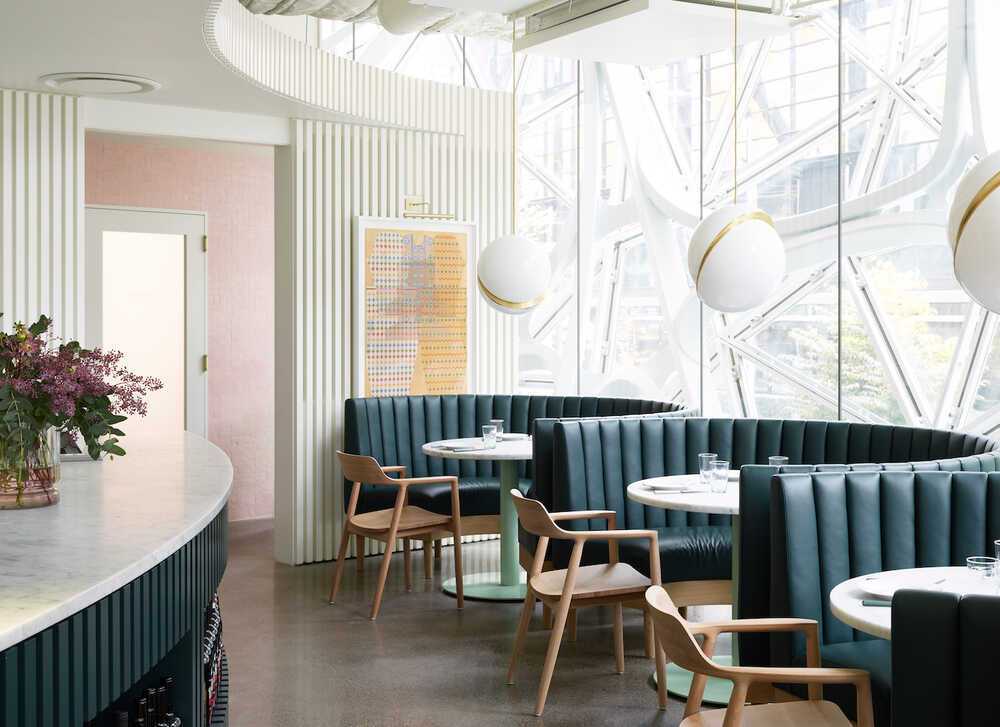
Much of the architecture is dictated by the curves of The Spheres, resulting in curved leather banquettes and booths hugging the glass perimeter. Curved walls clad in painted wood pickets (inspired by the knurling on the sides of coins) define the dining room while curved bars with Italian marble countertops fill out the space. The Italian flag translates into softer pastel hues of white marble, pink tile and mint greens. These timeless materials and colors come together to celebrate both tradition and forward-thinking design. White oak chairs, table tops and bar stools with brass accents and hardware bring warmth to the space. Behind the bar, custom curved liquor racks are fabricated from solid brass. And in the bathroom (uniquely located at the edge of the building’s curved glass facade) sits a custom brass sink and mirror. The pink Moroccan tiles are a custom color from Ann Sacks. The original artwork by Ellen Lesperance, an artist based in Portland, Oregon, is illuminated by brass light fixtures.

Like building a ship in a bottle, the design and construction was complicated by the curved nature of the building. Additional design constraints also came into play due to the sophisticated mechanical systems above and below that support the three-story indoor jungle within The Spheres. The most outstanding design factor within the space is how perfectly the team was able to embrace these constraints. Navigating such a unique space was no easy feat. With the custom banquets, tables, chairs and brass fixtures, the design team was able to perfectly adapt to the one-of-a-kind dimensions of the space. Instead of feeling like a requirement, each twist, turn and curve feels intentional and true to the overall design.
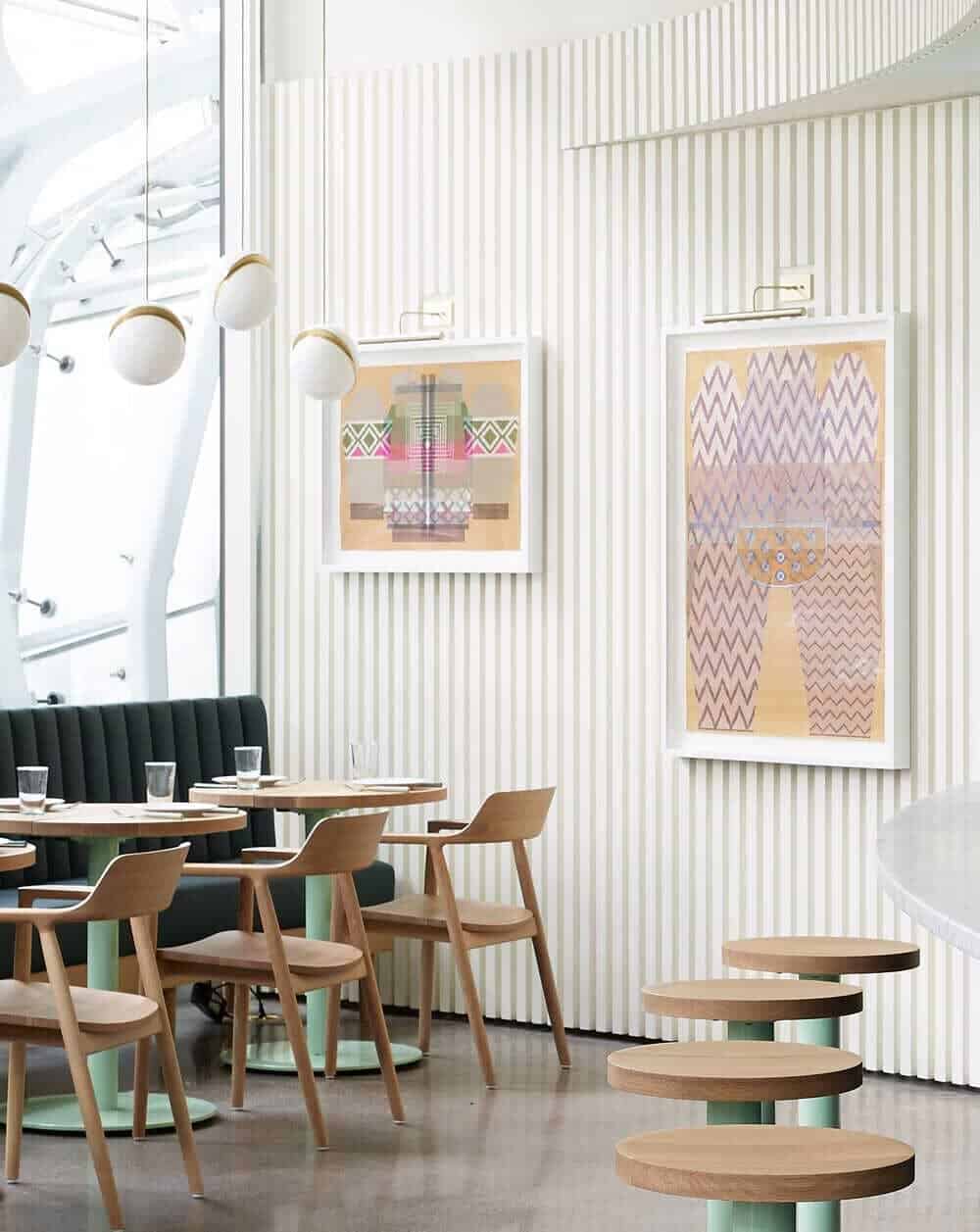
Materials and Fabricators:
Painted wood casework: O.B. Williams, Inc.
Tile: Ann Sacks “Idris” pink mosaic
Stone slabs: honed Carrara marble by Western Tile and Marble
Dining tables: custom rift-sawn white oak by Dovetail General Contractors cabinet shop
Dining chairs: Maruni “Hiroshima” chairs (oak)
Fabricated metals: unpolished brass by Hjort Metal Works
Upholstery: Dyed cowhide by Village Interiors
Plumbing fixtures: Waterworks unpolished brass
Pendant lights: Crescent Series by Lee Broome
Door hardware: Baldwin unpolished brass
