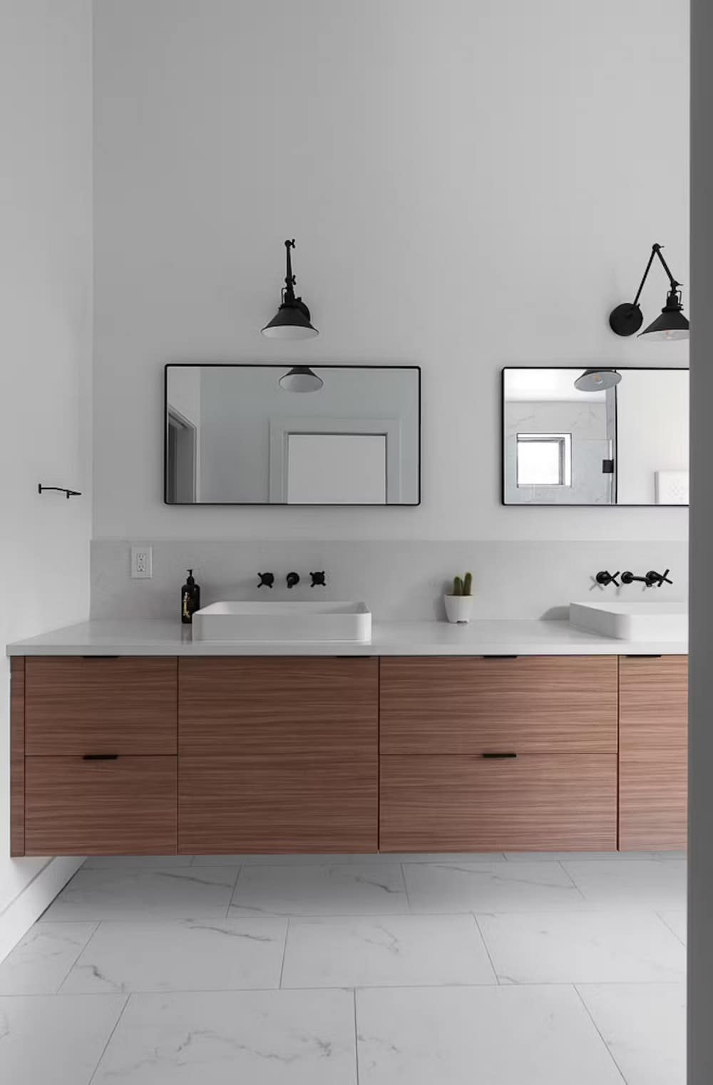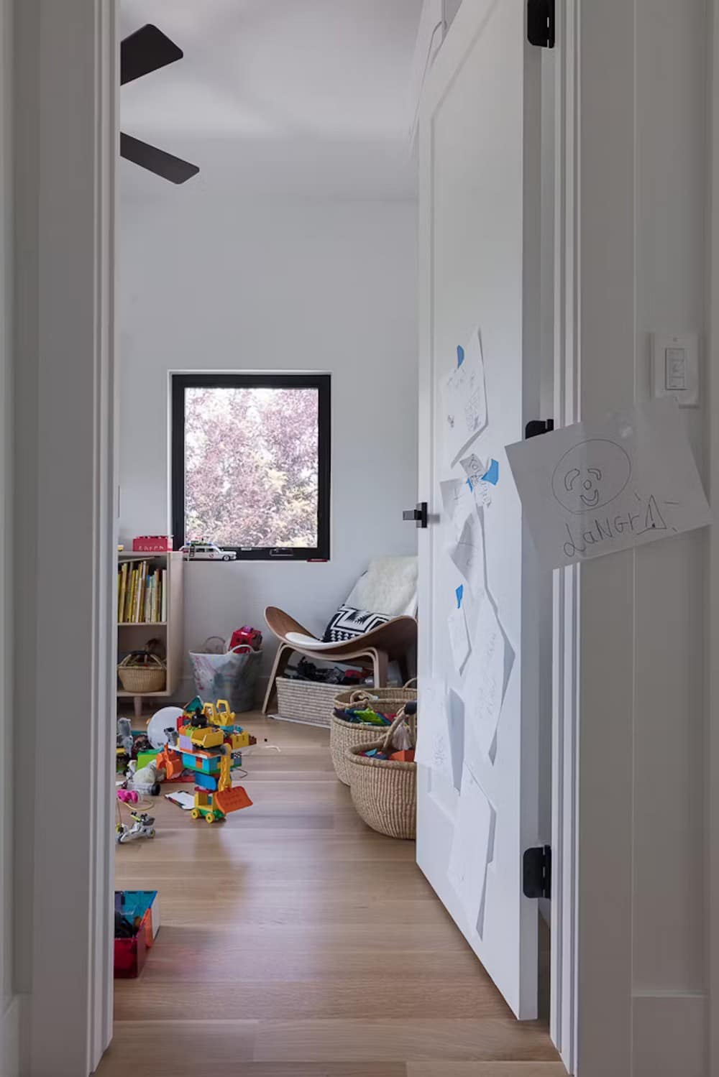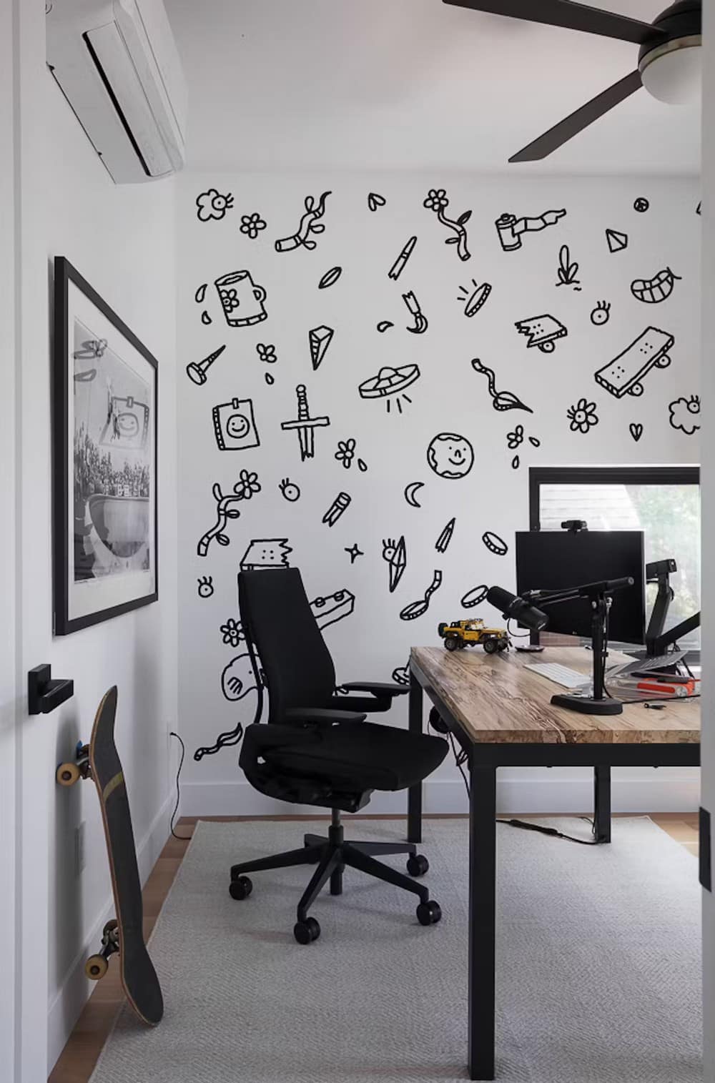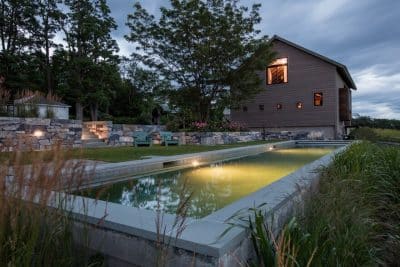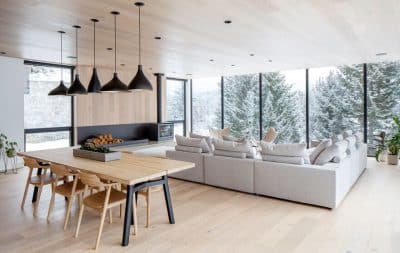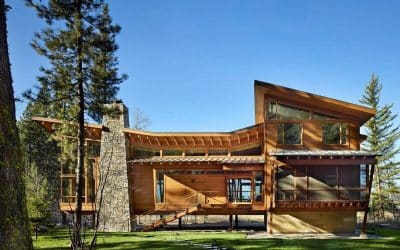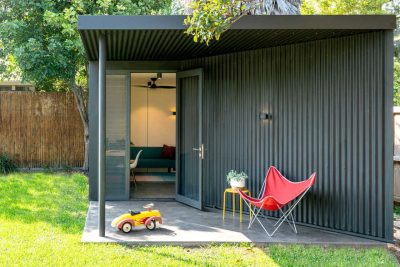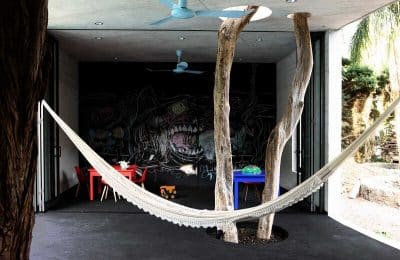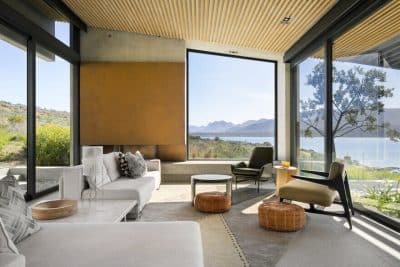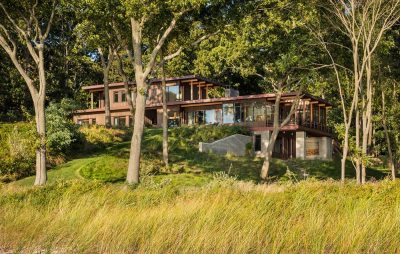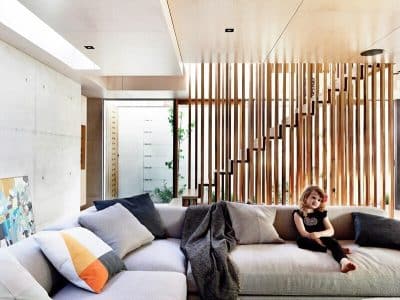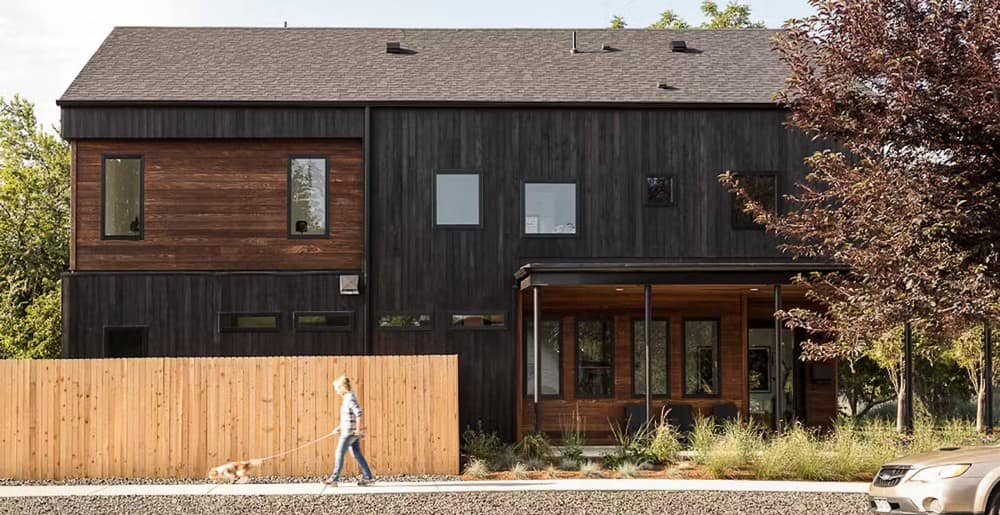
Project: Winona House
Architecture: UNUM Collaborative
Builder: Novum Contracting Group
Location: Northwest, Denver, Colorado, United States
Area: 2200 ft2
Year: 2021
Photo credits: Aandid Media
The concept of UNUM: home was born during the pandemic in early 2020 when several of our commercial projects were forced to be held on pause. The thought was to redirect our team’s energy toward designing a modern prototype for a single-family home that could standardize the design and manufacturing process to fit within a typical Denver urban lot.
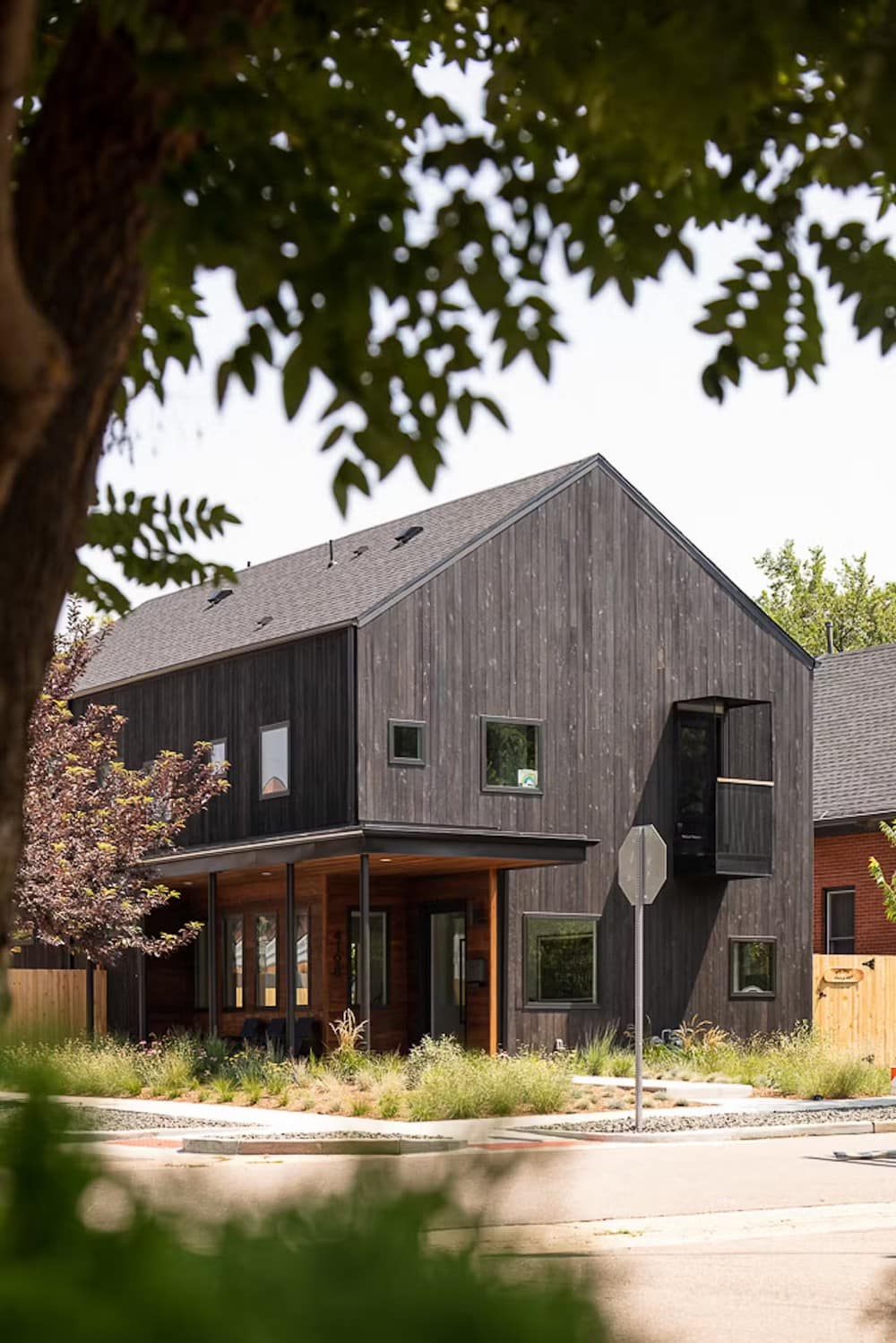
Drawing inspiration from historical colonial design, the idea for UNUM: home was to reexamine and dissect the architectural cannons of a colonial home. The American colonial typology incorporated many attributes from the settlers of Dutch and British farmhouse style, essentially synthesizing the architecture of the origin country with materials and characteristics of the new landscape. Known for their simplicity of form and limited materials, the Colonial farmhouse is typically characterized by a single gabled roof, large front porch, and simple fenestrations.
The modern colonial from UNUM: home attempts to question and rethink the established archetypes of traditional colonial architecture by abstracting and altering form, fenestration, and material to respond to external forces of site and code constraints, context, and program. The morphology of its form is achieved through a series of sequential gestures and deliberate responses.
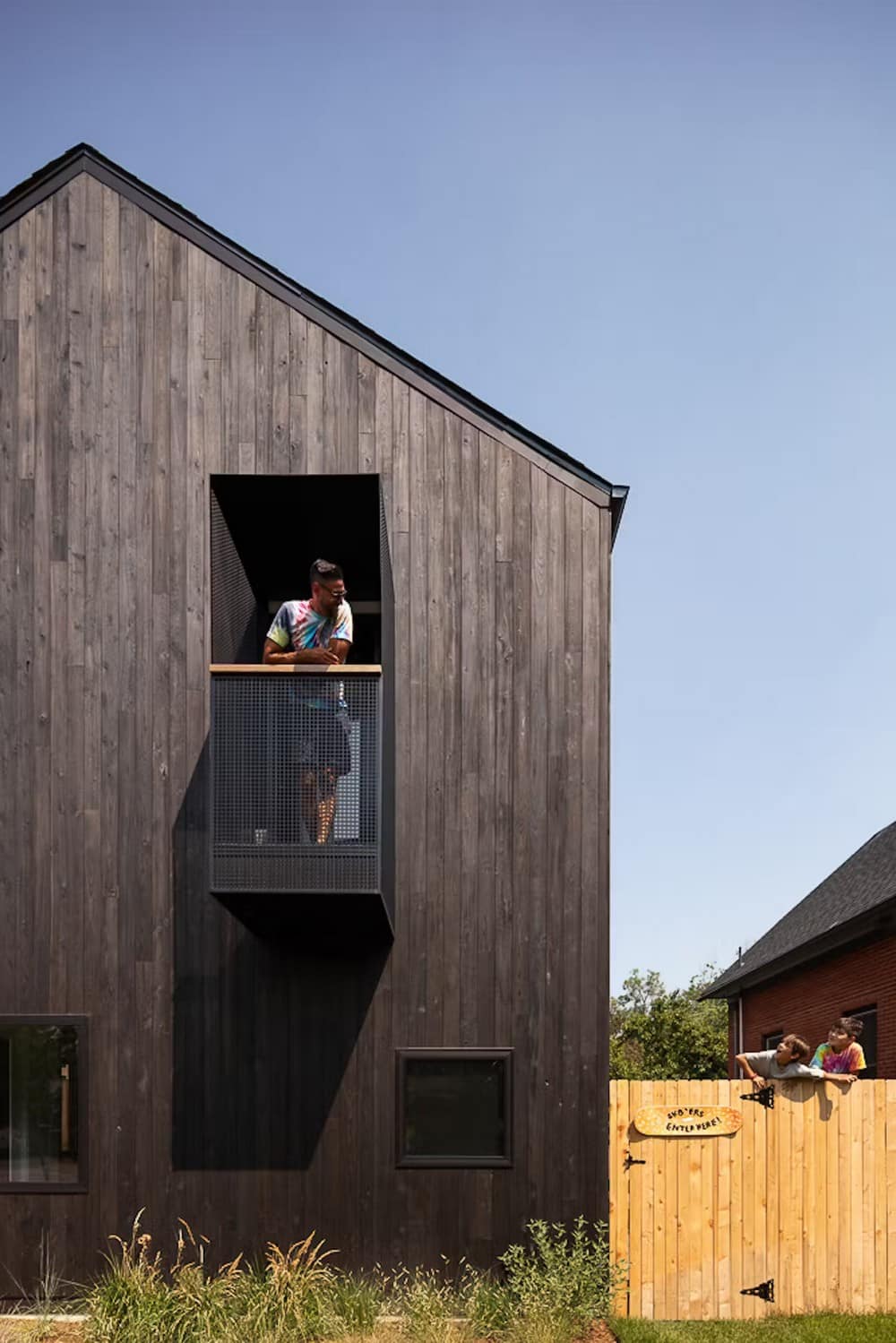
Building on the established vernacular language of the colonial house, the modern colonial home maintains the fundamental architectural identities found in past structures. An extruded gabled form is maintained but interjected and eroded in areas of entry and respite. Transitions in materiality further emphasize this dialog between solid form and void. The composition of the fenestrations, which historically would be symmetrical in layout and identical in size, underscoring the formality of the façade, now responds to the given program of the interior.
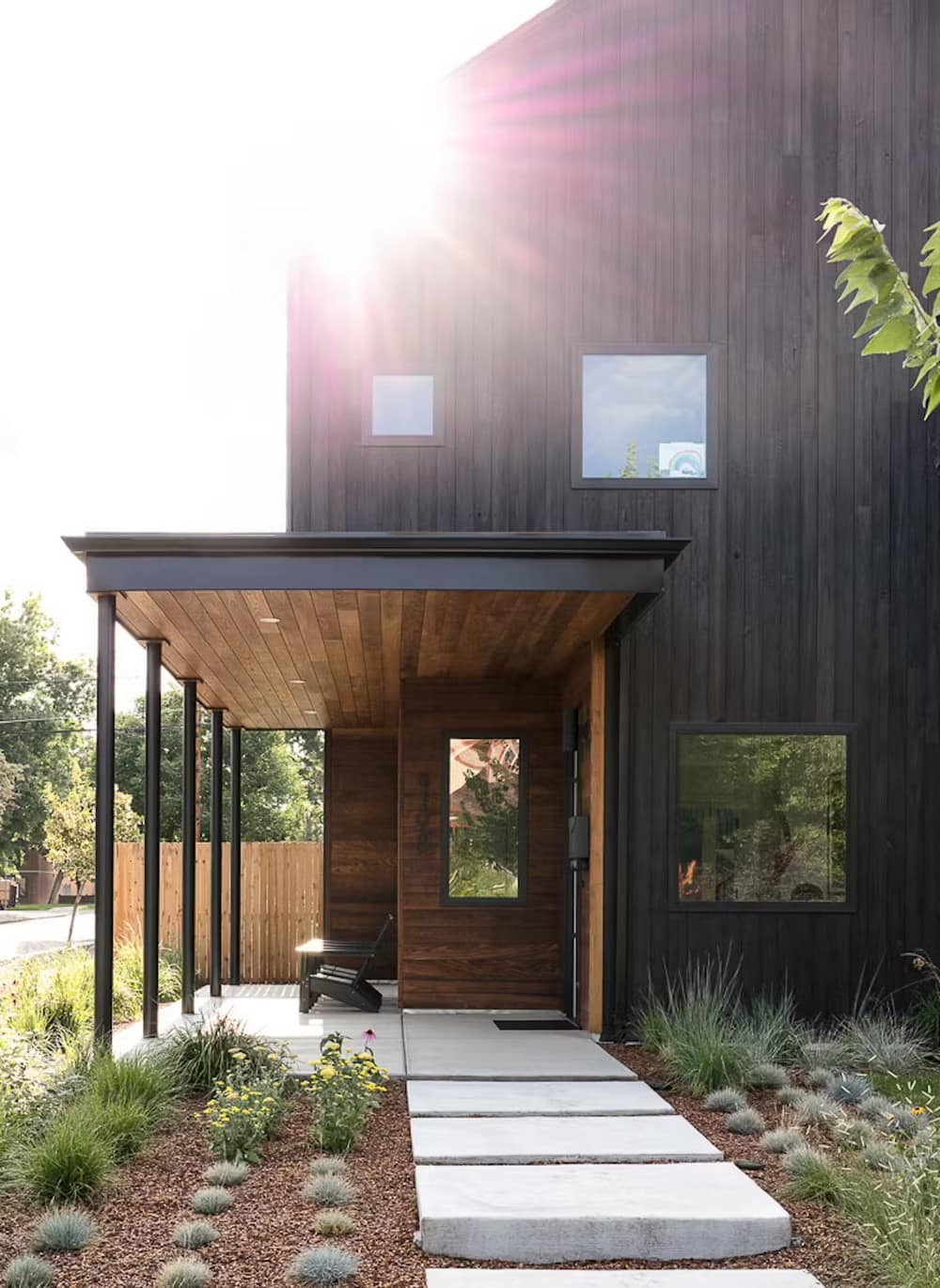
Bathroom windows are small and private, while bedroom apertures are open portals to the surrounding urban landscape. Stripped of any stylistic detailing or ornament, the composition relies on the proportions of its roof, simple form, and organization of fenestration for its stylistic expression. The modern colonial exists somewhere amid the sentimental and the profane. It manifests as a dialectic expression between the timeless nostalgia of early American settlement architecture and the embrace of modern ideals of simplicity and purity of function and form.
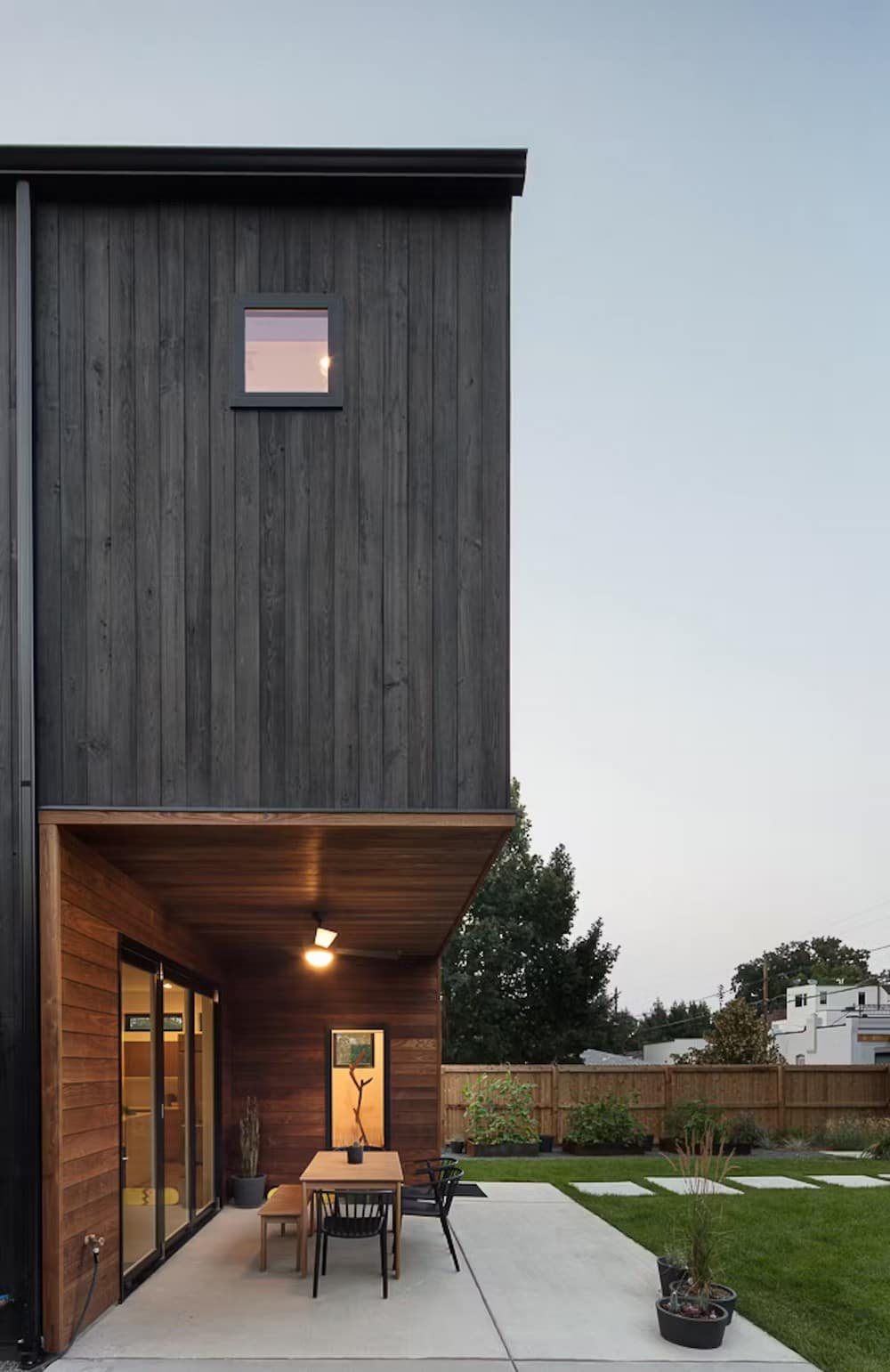
A staple feature of the colonial house is the porch. Used traditionally as a function of the outdoors and offering a level of semi-private space to shelter the main entry. The porch has historically been a place of community, where families congregate in the evenings and interact with the surrounding community. As the home evolved, many of these activities were relegated to the interior or backyard, and the porch was left as a relic, a martyr of past architectural devices. In an effort to capture the sense of community and connection that the porch offered, the Modern colonial embraces this voided space as an anchoring design component, denoting entry, while providing safety and security from the street.
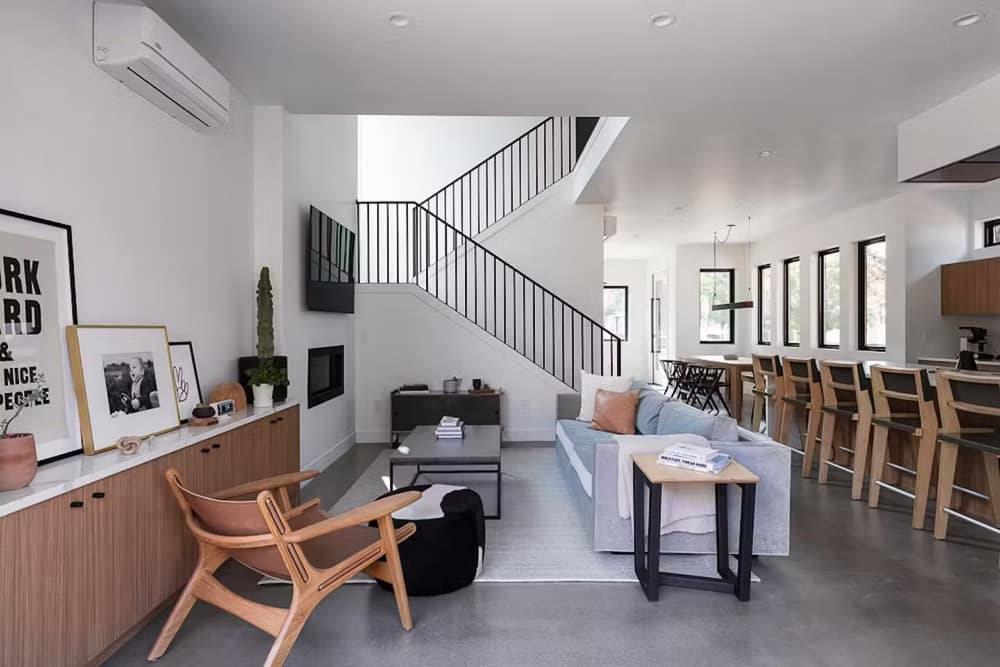
External and internal forces create a reactionary and formal response, visible on the interior and exterior in a series of identifiable and legible architectural agents. Punctured openings are arranged in response to the interior program and create movement along the larger canvas of the exterior. From the interior, views are controlled and focused through these portals, while others block views and allow light to filter into the space, maintaining privacy in the main living quarters.
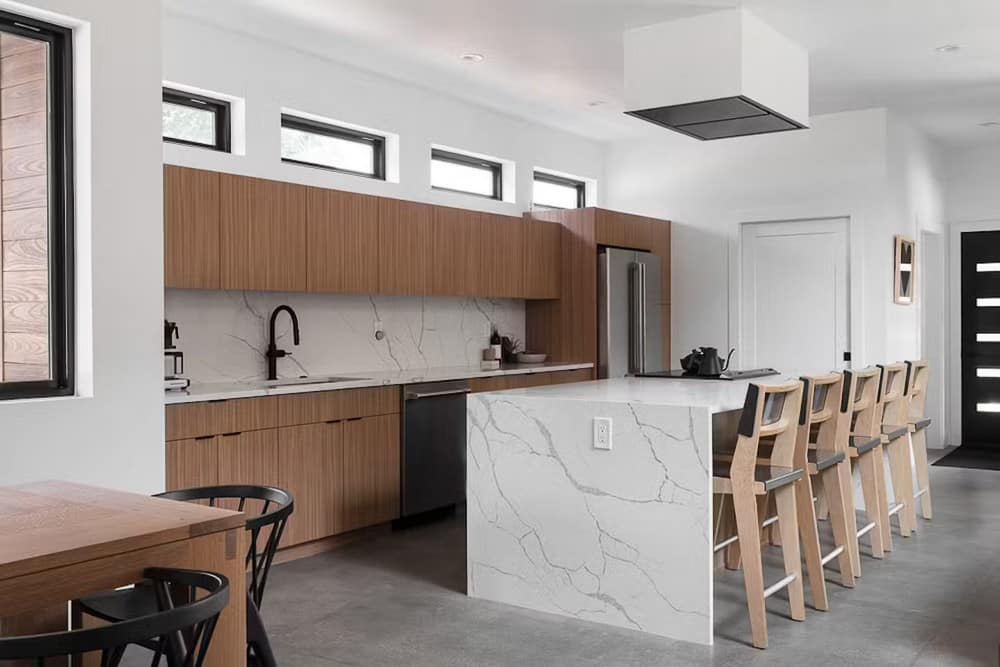
Our prototype for UNUM: the Winona House was finished in early 2021, becoming the model for how we will replicate the building process. The exterior of the 2,200 s.f. home is finished in Shou Sugi Ban, a charred accoya wood, which is naturally protected from the elements and will take on a natural patina with time. Affixed on it’s facade is a modern mashrabiya, a perforated 3′ x 3′ deck that invites the occupants to step out and engage with the neighborhood and experience the surrounding city.
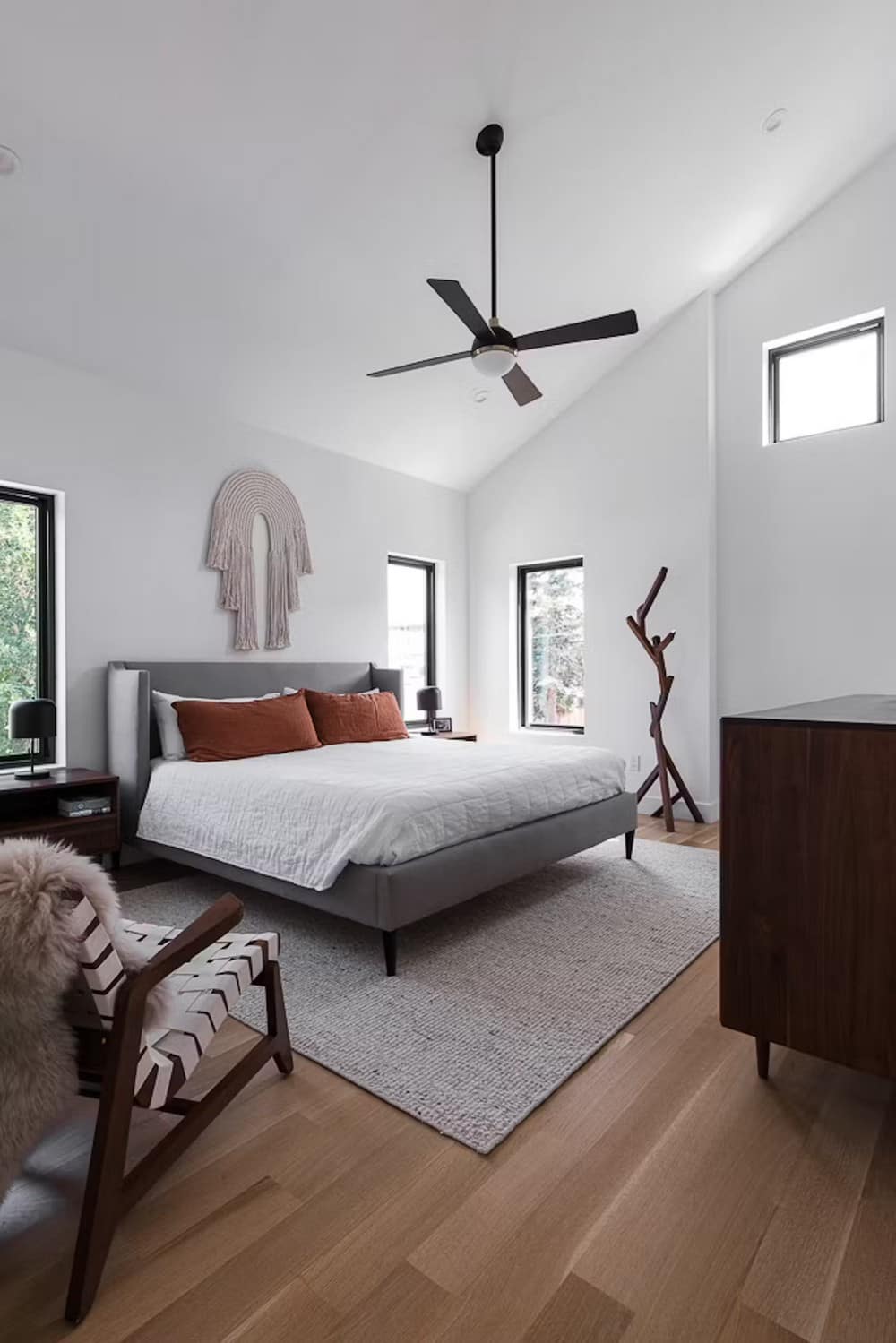
The interior features a concrete slab, two-story living space and minimalist finishes which speak to the simplicity of the architecture of the home and reflects the client’s modern design sensibilities. The Winona House also boasts energy-efficient electric heating and cooling units, powered by a roof-mounted photovoltaic array that generates 120% of the home’s energy usage.
