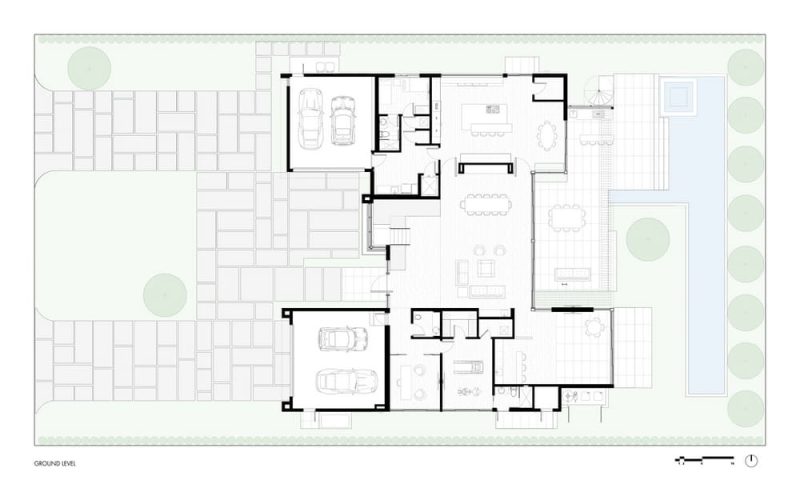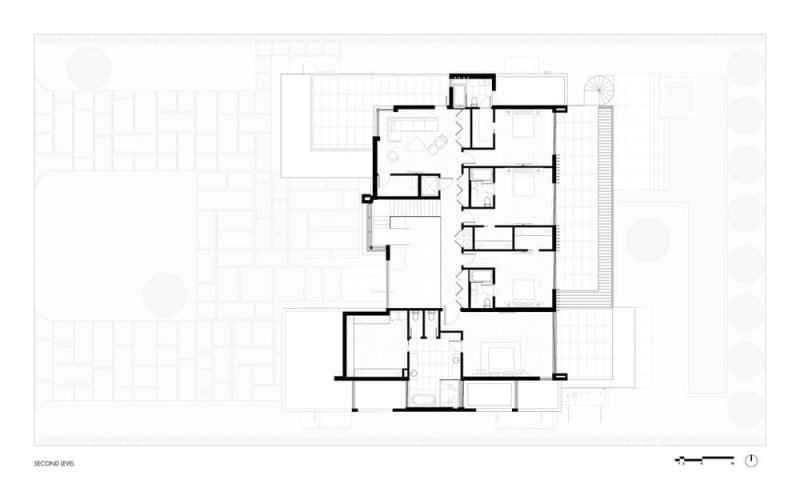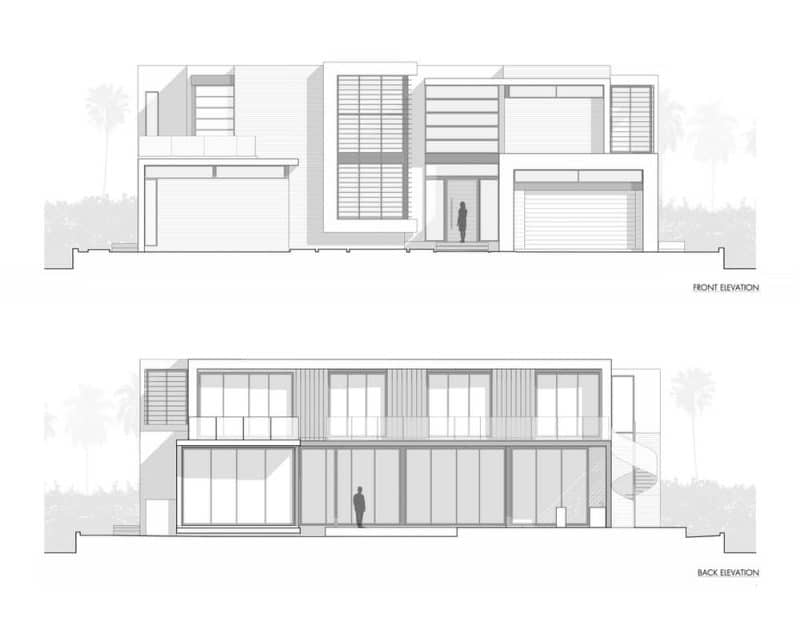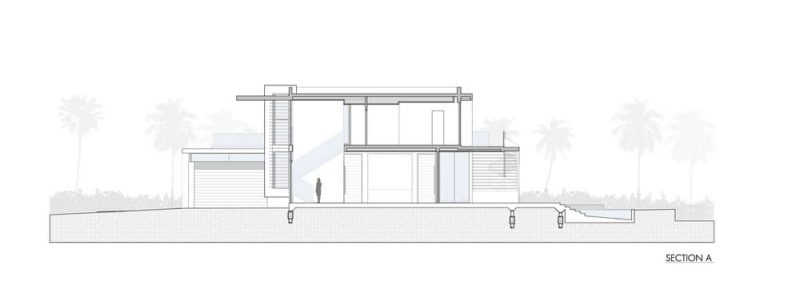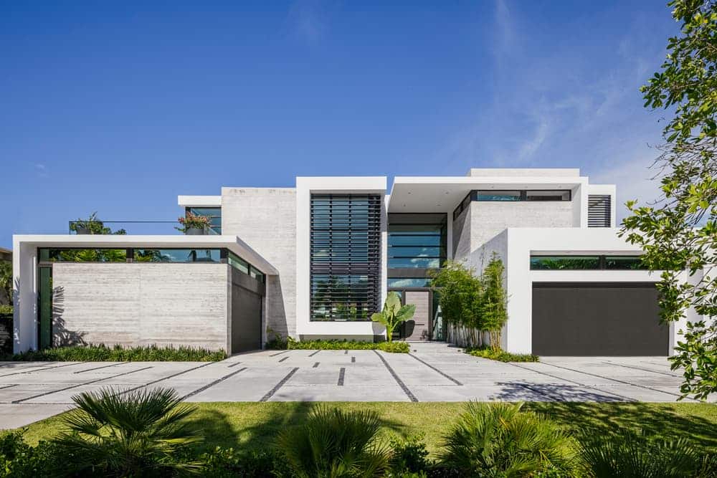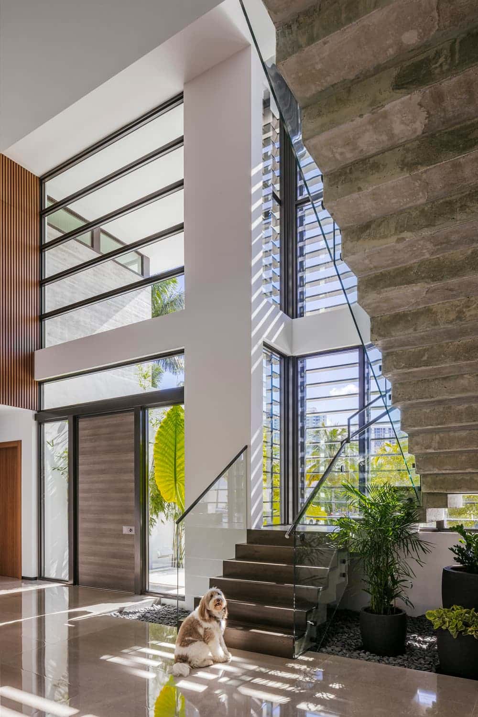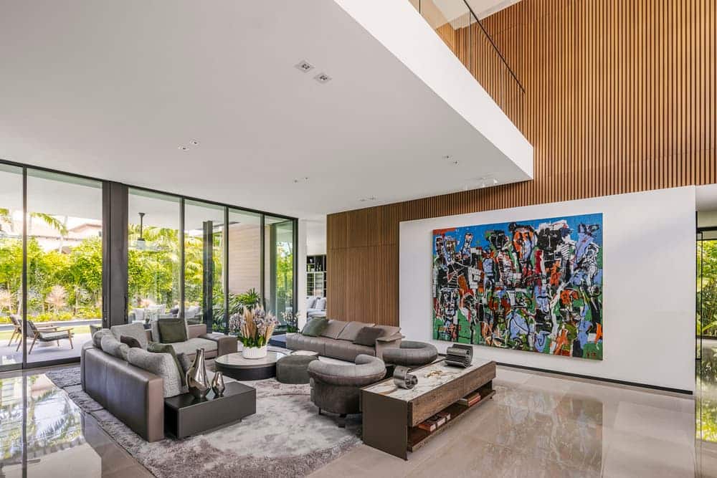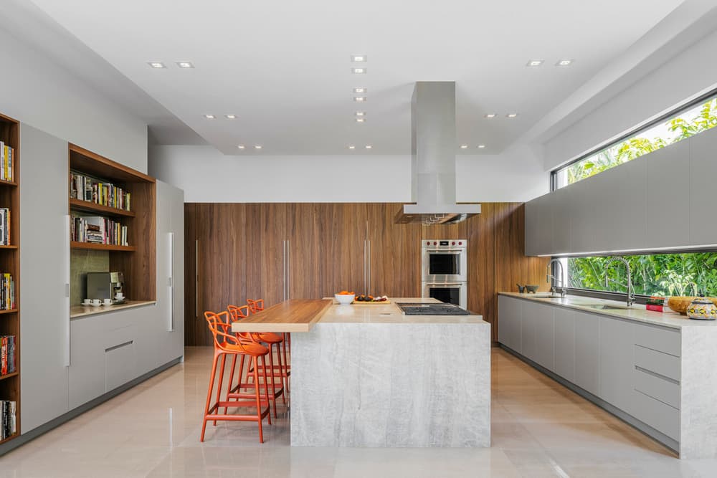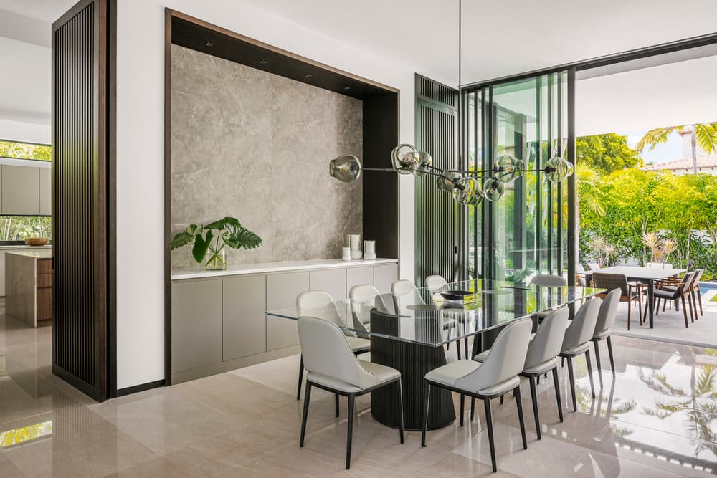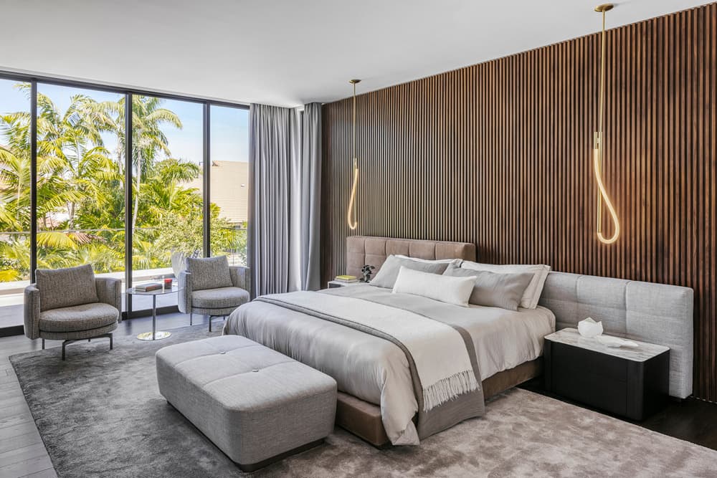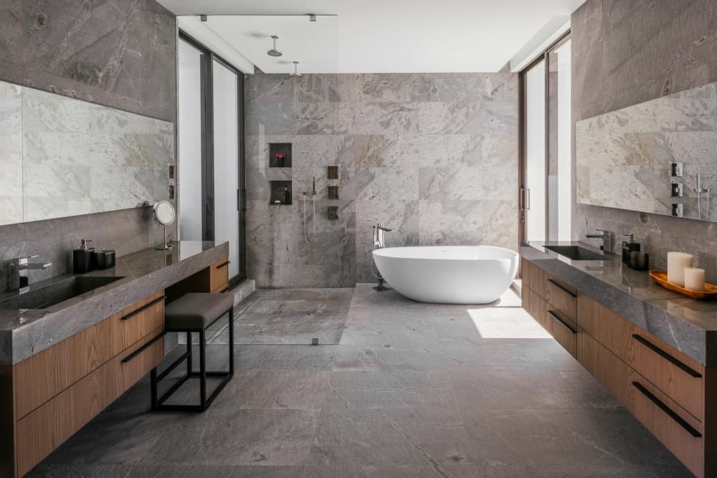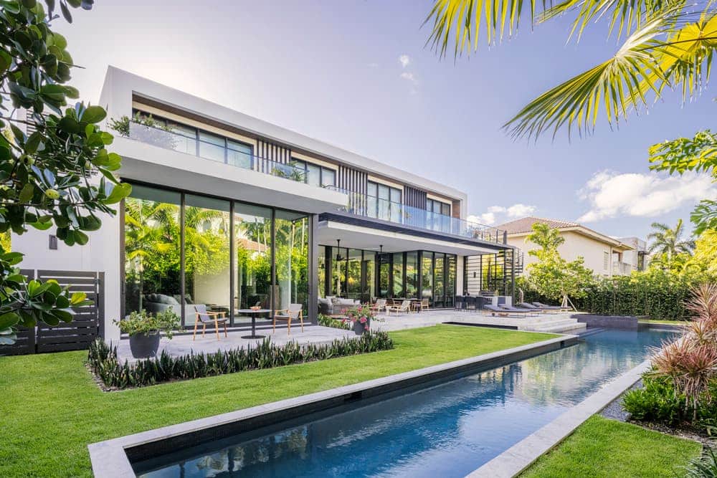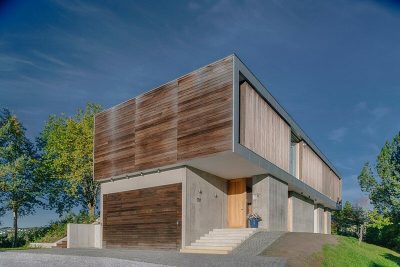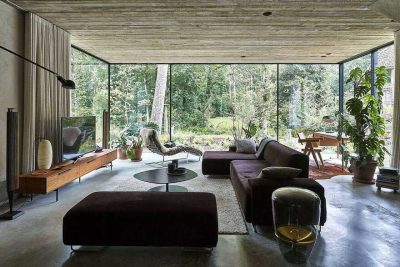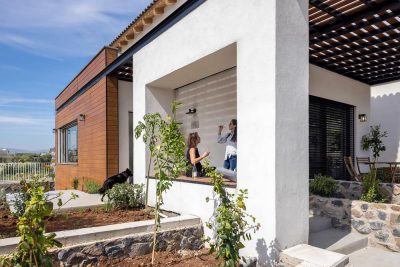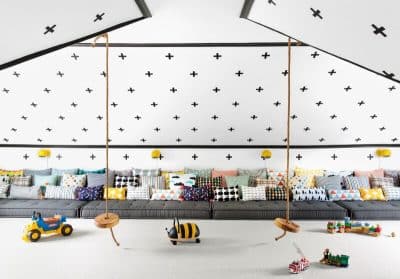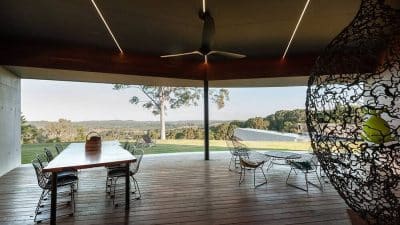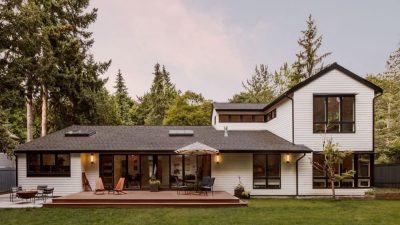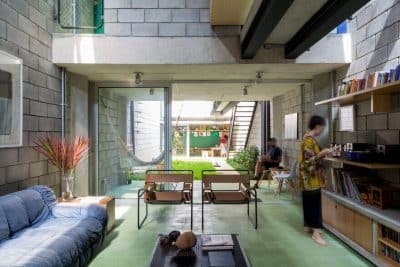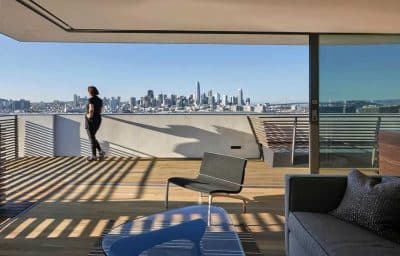Project: Wol Residence
Architecture & Interior Design: SDH Studio Architecture + Design
Location: Golden Beach, Florida, United States
Project size: 9000 ft2
Site size: 15000 ft2
Completion date: 2022
Building levels 2
Photo Credits: Kris Tamburello
Wol Residence by SDH Studio Architecture + Design is a contemporary family home located in Golden Beach, Florida, designed for a family that loves entertaining and connecting with nature. Built on a large internal lot, the residence redefines tropical modern living through its striking material palette, seamless flow between indoor and outdoor spaces, and refined sense of balance between intimacy and openness.
A Home for Family and Connection
From the very beginning, the design of the Wol Residence centered around family gatherings and shared experiences. The owners wanted a house that would not only accommodate frequent entertaining but also serve as a tranquil everyday retreat. SDH Studio responded with an open, cohesive layout that allows all living spaces to face the garden and pool.
Every room was designed to engage directly with the exterior, ensuring that light, reflections, and greenery become integral parts of the interior atmosphere. The expansive glazing and sliding panels dissolve the boundaries between inside and outside, creating a continuous living experience throughout the home.
Seamless Indoor-Outdoor Living
The Wol Residence takes full advantage of its generous site. Its living, dining, and kitchen areas open toward a stunning infinity lap pool that acts as both a visual anchor and a reflective surface for the architecture. Water becomes a recurring element—its movement and shimmer bringing energy to the composition while offering calming views from every angle.
Around the pool, covered terraces and landscaped areas create different settings for entertaining or quiet relaxation. The result is a living environment that shifts effortlessly between vibrant social moments and private family life.
Refined Materials and Modern Craftsmanship
Material honesty defines the aesthetic of the Wol Residence. The architecture combines glass, black metal, natural stone, and warm wood, producing a sophisticated yet inviting palette. These materials bring contrast and texture, balancing industrial precision with organic warmth.
Inside, double-height ceilings, sculptural staircases, and layered lighting design create dramatic spatial moments without overpowering the home’s overall calmness. Each detail—from bronze trims to textured finishes—adds depth and continuity, reinforcing SDH Studio’s signature attention to craftsmanship.
Light, Structure, and Performance
While elegance is at the forefront, the Wol Residence also emphasizes efficiency and comfort. The home’s structure and finishes were conceived to maximize natural light, ventilation, and thermal performance, ensuring long-term durability in Florida’s climate. With approximately 9,000 square feet of built area, the design offers both openness and intimacy, inviting its residents to enjoy the landscape from every corner.
A Statement of Modern Family Living
Ultimately, the Wol Residence is a study in balance—between architecture and environment, openness and privacy, sophistication and ease. It captures the spirit of contemporary tropical design while remaining deeply personal, a home that invites gathering, reflection, and joy. Through this project, SDH Studio demonstrates how thoughtful design can create an enduring sense of harmony between people, place, and purpose.
