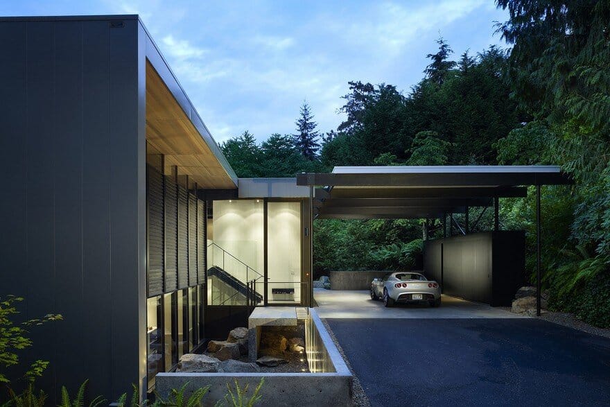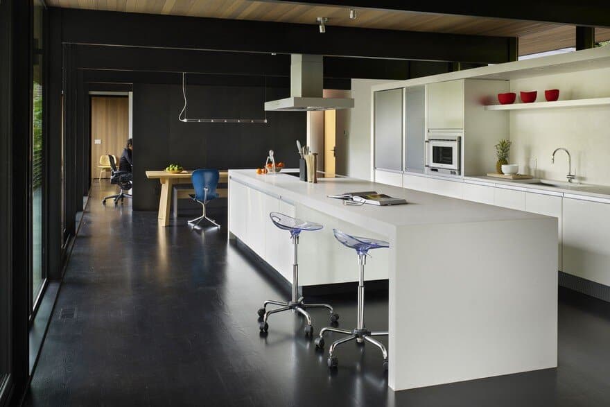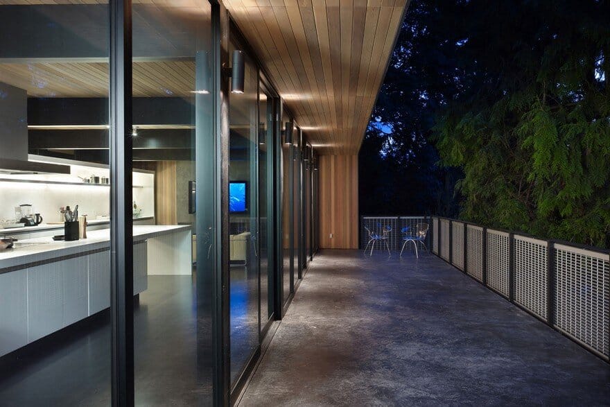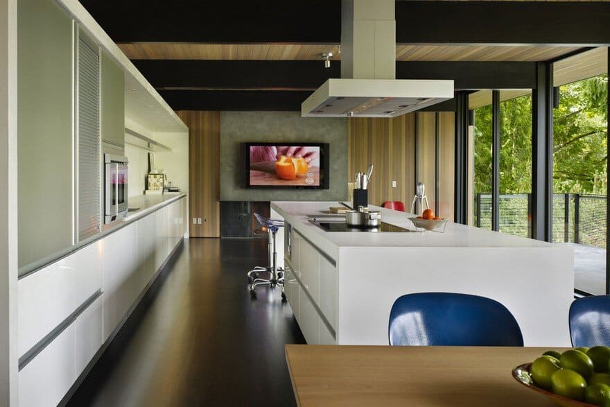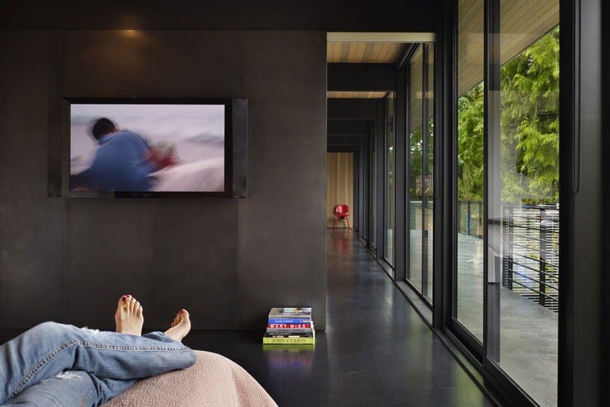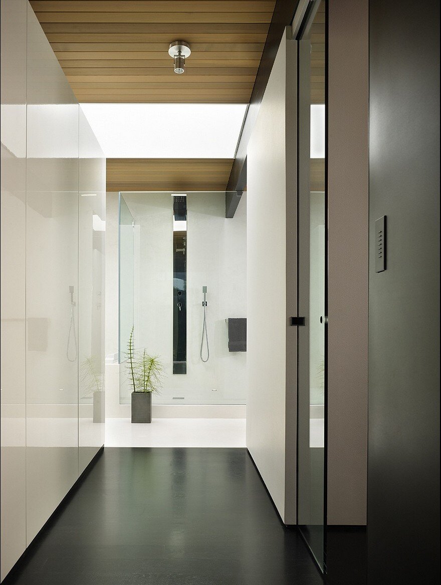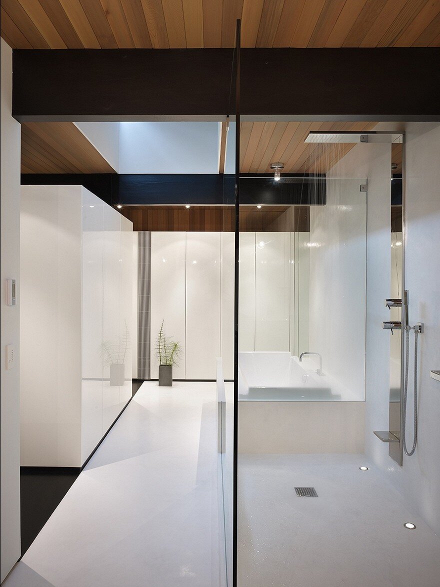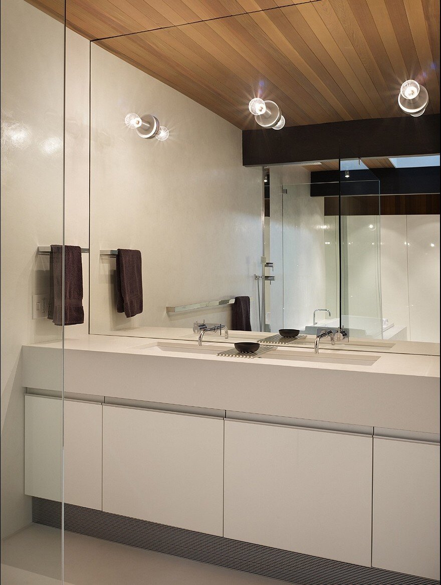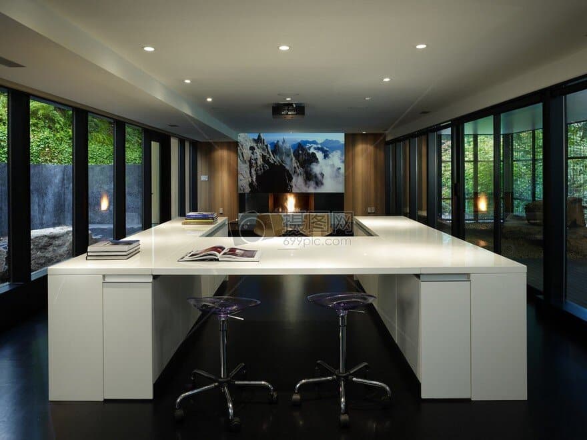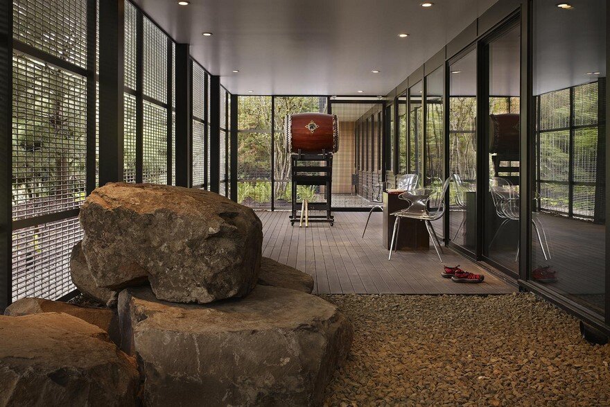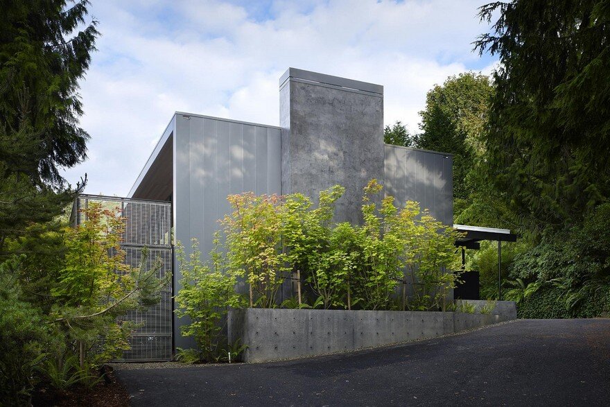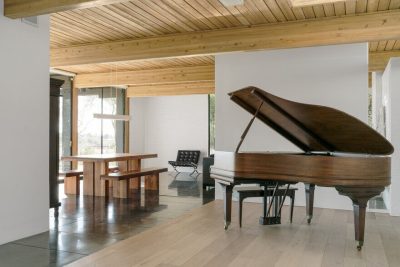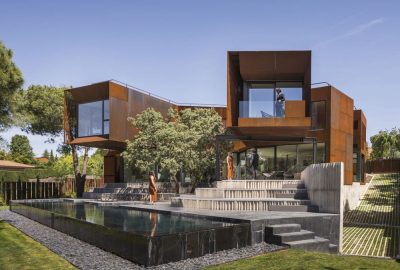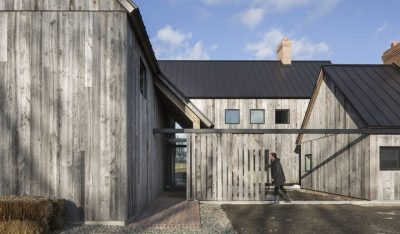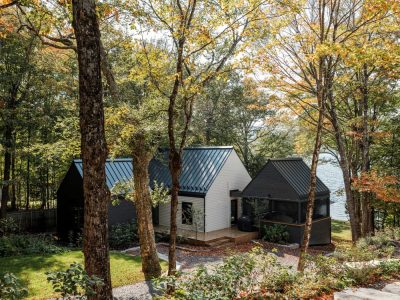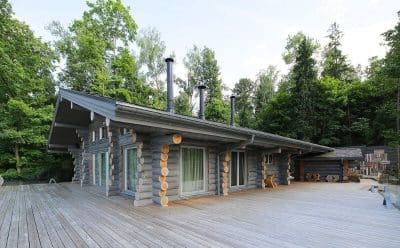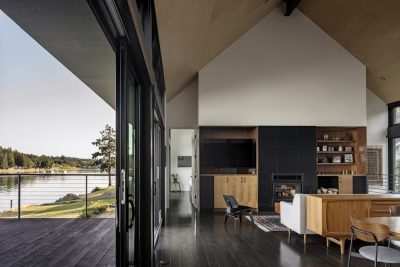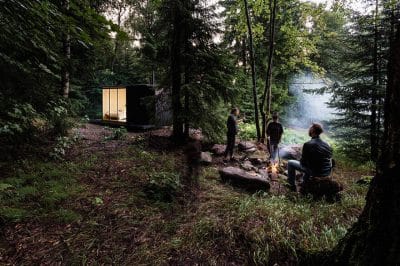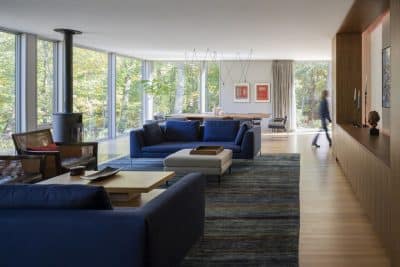Project: Wood Block Residence
Architects: Chadbourne + Doss Architects
Location: Mercer Island, Washington, United States
Area 279.0 sqm
Photographs: Benjamin Benschneider
Description by architect: The Wood Block Residence is a reimagination and reconstruction of one of the iconic Seattle architect Fred Bassetti’s earliest designs.
Fronting a busy street, the owners wanted to create a protective shelter for family life. While appreciating the classic modern structure, they wanted us to simplify the floor plan, rectify years of alterations, and update the finishes. In doing so, our goal was to respect the original spirit of the design while making the house reflective of its owners, its time, and a celebration of its place.
The owners provided us with a metaphor for their home of children’s wood blocks. They appreciated the orthogonal simplicity of form and the limitless imaginative structures that can be built with them.
The house was gutted to the studs and portions of the existing house structure, decks, and site work were removed. The reconstruction uses new block forms to contain , articulate, and separate programmatic functions. Clad in materials such as steel, Milestone plaster, and white lacquer, these blocks consolidate clutter and allow the remaining spaces to be open and clean.
We appreciate the gravity and grounding quality of blocks and wanted to ground the house to its site. Exterior roof beam extensions were removed and a new metal clad roof with interior cedar liner wraps or ‘waterfalls’ down the sides of the house to ground it to its site. The carport roof was disengaged to provide a slot of light and clarify the primary roof form of the house. The waterfall form is repeated in interior elements.
We enhanced the relationship of interior to exterior with large windows and doors and redefined outdoor spaces, including the Main Floor Deck, the Entry Courtyard, and the Outdoor Room for Taiko drumming. An aluminum bar grating screen encloses the Outdoor Room for filtered privacy. The entry was redesigned with a cantilevered concrete landing and a glass pivot door. Trees and boulders were added to create more privacy and nestle the house further into its site.
Details are considered down to the scale of touch. Materials are natural but installed in a crisp manner.

