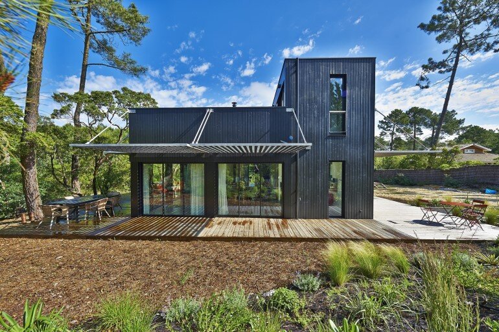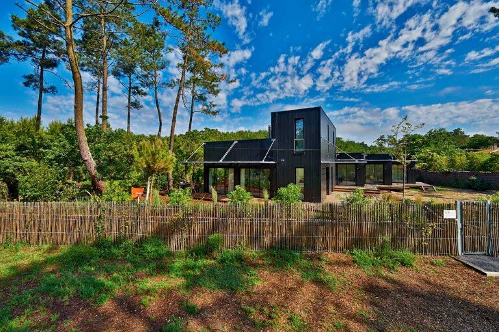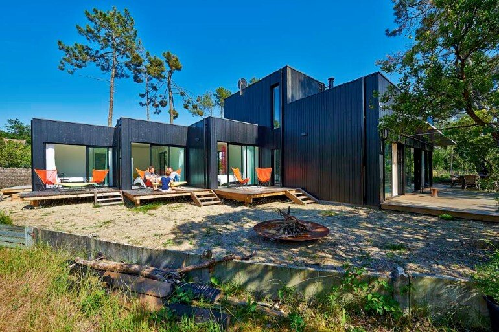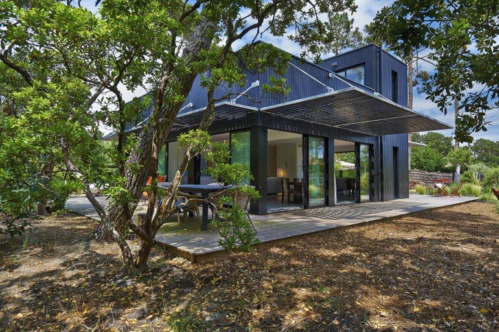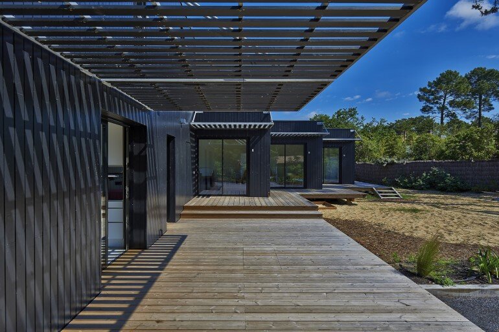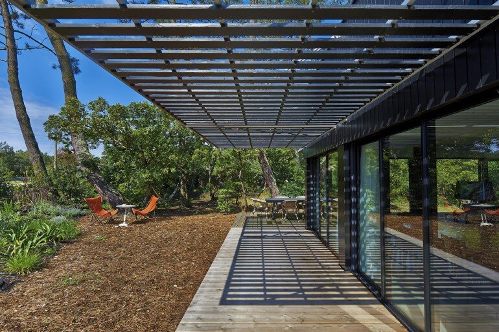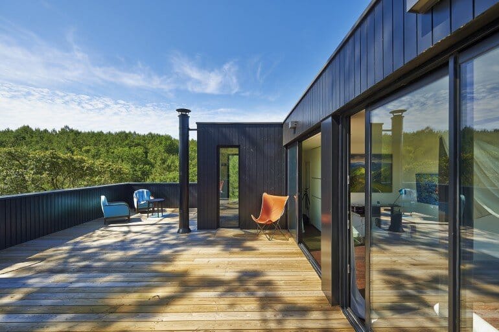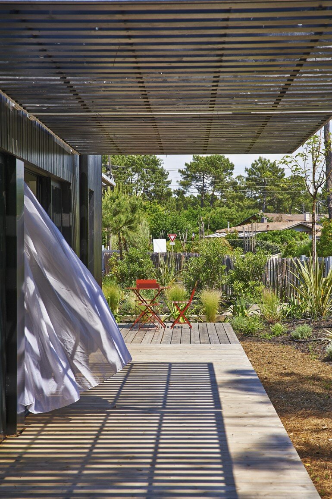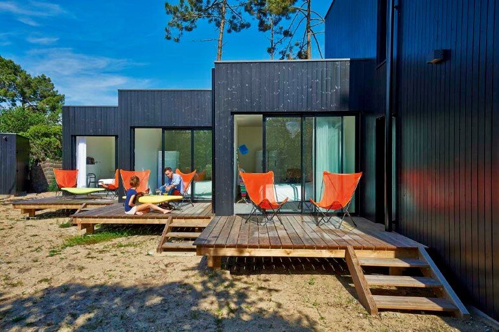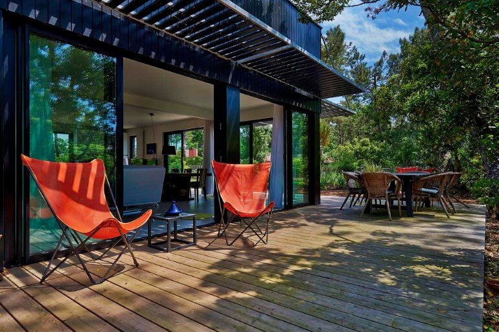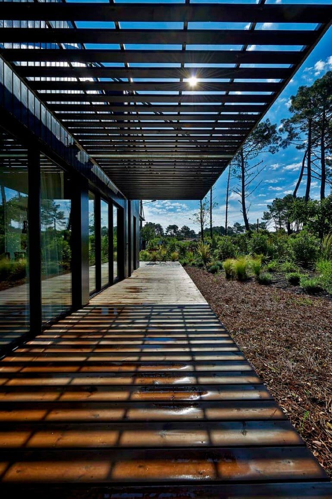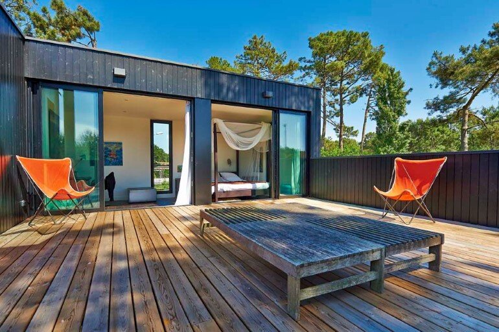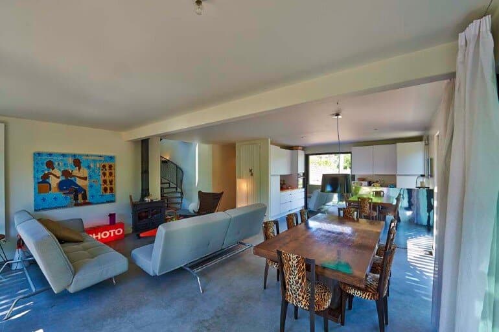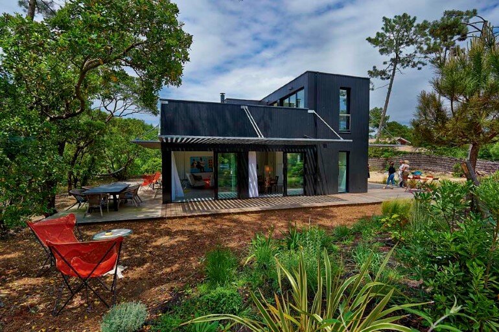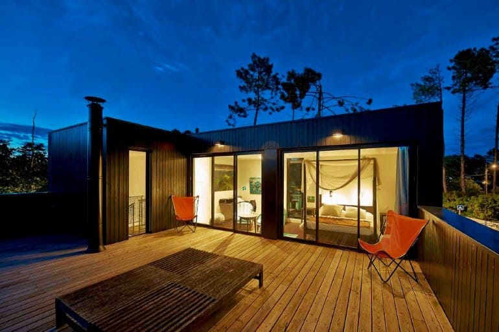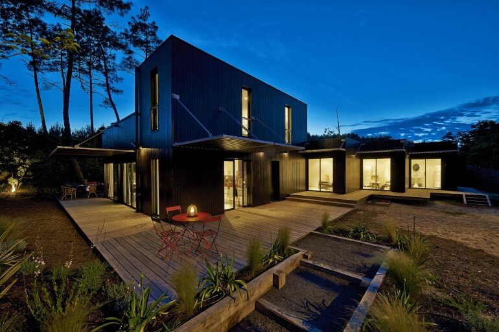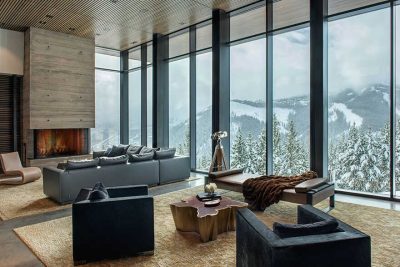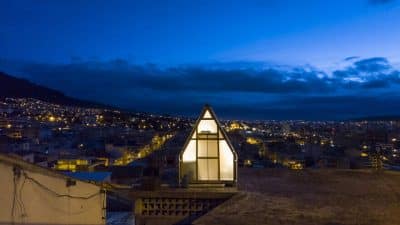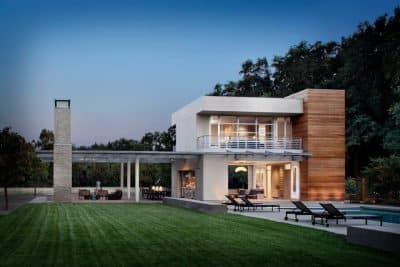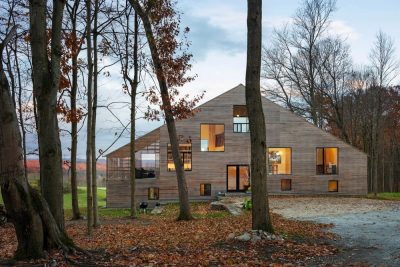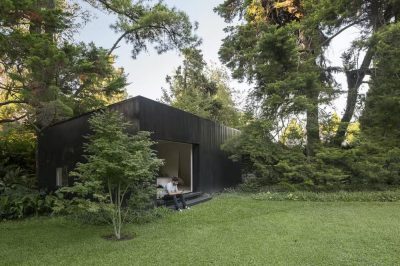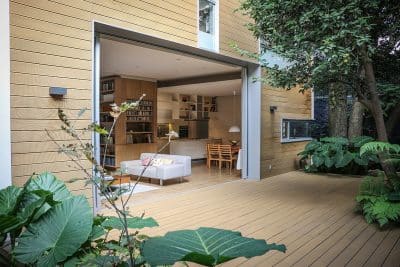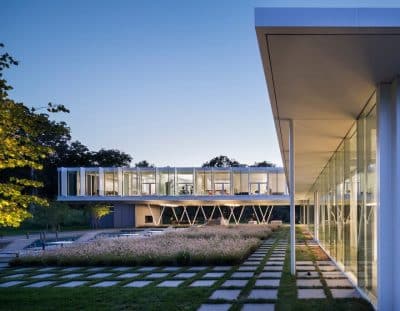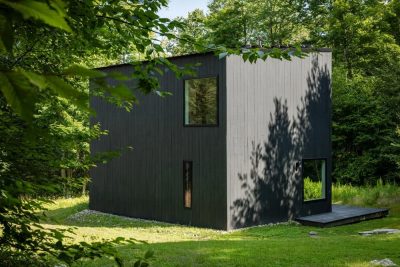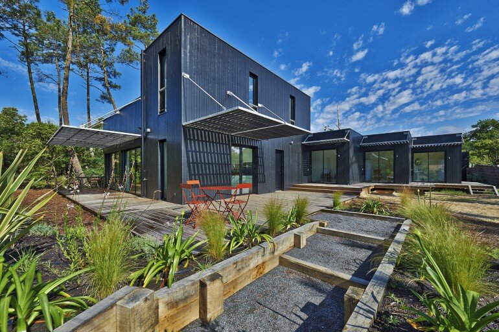
Project: Wood Frame House
Architecture: S+M Architectes
Location: Les Jacquets, Cap Ferret, France
Area: 140m2
Photo Credits: Philippe Caumes
Located in Cap Ferret, France, the Wood Frame House by S+M Architectes showcases a masterful blend of modern architecture and natural harmony. Situated on a sprawling 1,000 m² plot at the boundary of a state forest, this residence transforms an ordinary existing structure into a sophisticated and secluded retreat.
Overcoming Structural Challenges
The original construction presented significant challenges, including an inability to reorganize the spaces and non-supportive walls for a new floor. Recognizing these limitations, S+M Architectes decided to shave the existing structure, maximizing the land’s potential. This strategic decision allowed for a creative reimagining of the property, leveraging the natural landscape to enhance the living experience.
Strategic Orientation of Spaces
The design thoughtfully organizes public and private areas according to the cardinal points:
- South/East: This side features the entry space and an area dedicated to future poolside activities. Three independent bungalows, each approximately 15 m², are distributed here, offering intimate forest views and private terraces. Newly landscaped hedges provide privacy and protection for the property.
- North: The project intentionally omits openings on the north side, ensuring the house remains secluded from immediate neighbors and maintains a serene atmosphere.
- West: The west side preserves breathtaking views of the surrounding forest, allowing residents to enjoy nature’s beauty from their homes.
Expansive Main House
The main house forms the core of the residence, designed to offer both openness and privacy:
- Ground Floor: The living area features an open kitchen fully glazed to face the forest, creating a seamless connection between indoor and outdoor spaces. This layout encourages natural light to flood the living spaces, enhancing the home’s airy and welcoming feel.
- Upper Floor: The master suite occupies the upper level, isolated from the daily living areas to provide a private sanctuary. A spacious 40 m² private terrace offers an additional layer of seclusion and a personal outdoor retreat.
Versatile Bungalows
Three independent bungalows accompany the main house, each designed to provide private and intimate spaces for guests or family members. These bungalows include private terraces, allowing occupants to enjoy solitude while still being part of the larger community around the pool area. This design ensures that each space maintains its own sense of privacy without compromising the overall harmony of the residence.
Central Courtyard and Outdoor Living
A central courtyard serves as the heart of the property, facilitating a dynamic flow between different areas. The courtyard promotes community living around well-defined spaces, ensuring that residents can enjoy both shared and private moments. The 80-foot lap pool, integrated into the outdoor layout, connects the front and back patios, enhancing the livable space and turning what was once a developer’s liability into a homeowner’s asset.
Emphasis on Privacy and Community
The design prioritizes privacy through strategic layout and thoughtful architectural elements. The terraces on the south/east side function as common areas for movement and relaxation around the pool, while the private terraces of the bungalows allow occupants to isolate themselves when desired. Additionally, the upstairs terrace offers homeowners significant independence and privacy, ensuring that the home remains a tranquil retreat even when fully occupied.
Sustainable and Efficient Construction
Choosing a wood frame construction enabled a rapid and efficient build, aligning with the project’s goal of creating a functional yet aesthetically pleasing home. This construction method not only facilitated the integration of natural materials but also supported the overall design philosophy of simplicity and sustainability.
The Wood Frame House by S+M Architectes exemplifies how modern design can harmoniously integrate with natural surroundings. By overcoming structural challenges and thoughtfully organizing spaces around cardinal points, the residence offers a balanced blend of privacy and community living. The use of natural materials, expansive windows, and versatile bungalows creates a serene and functional sanctuary, perfectly suited for families seeking both connection and solitude.
