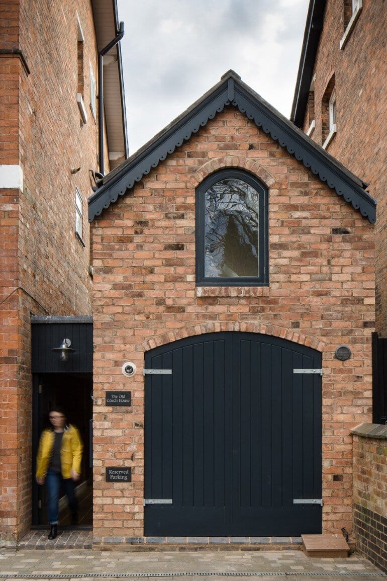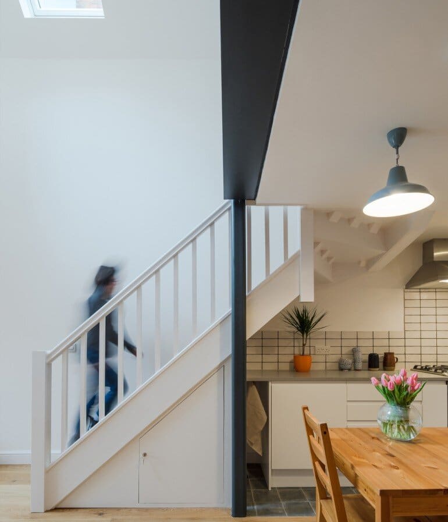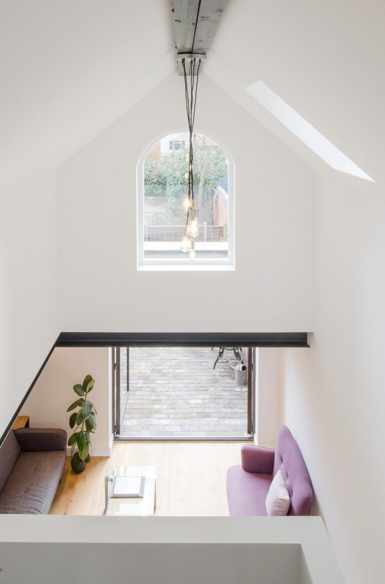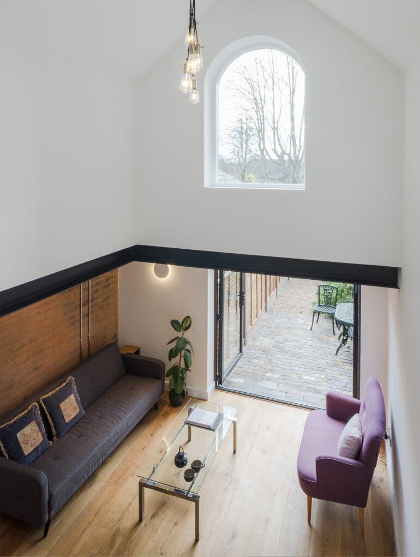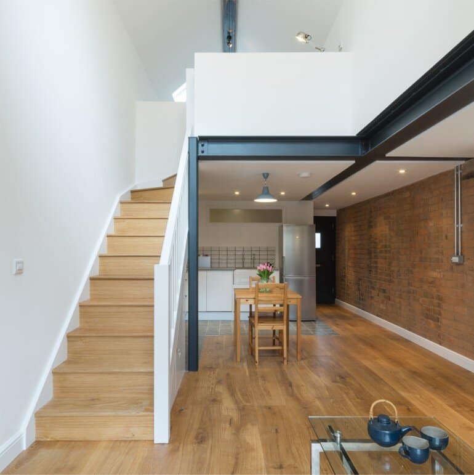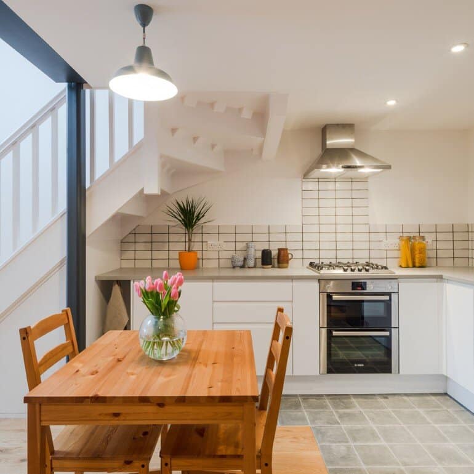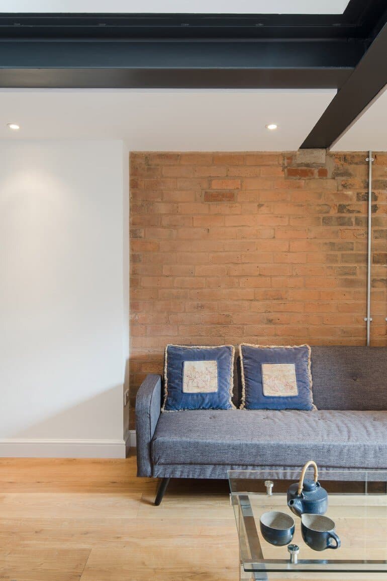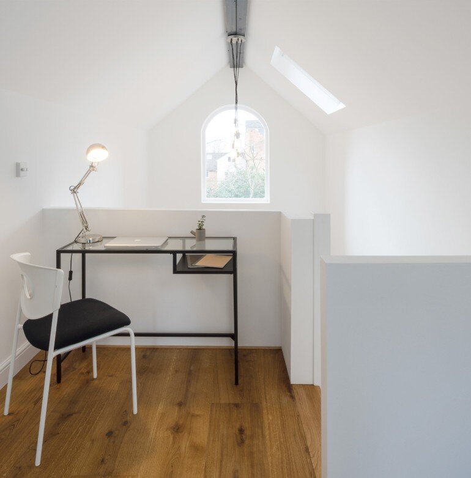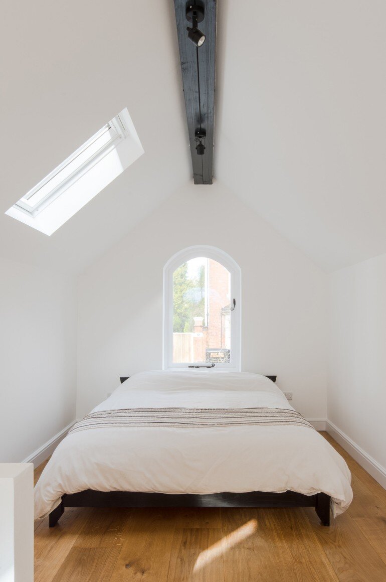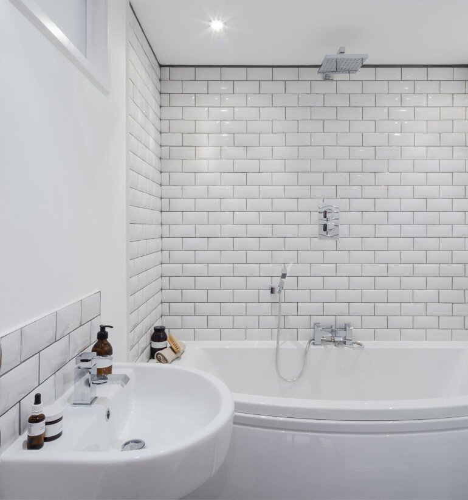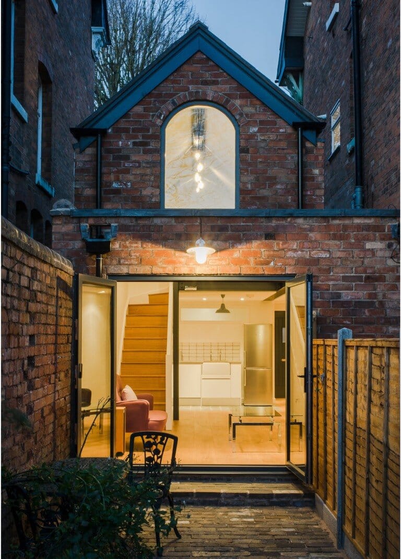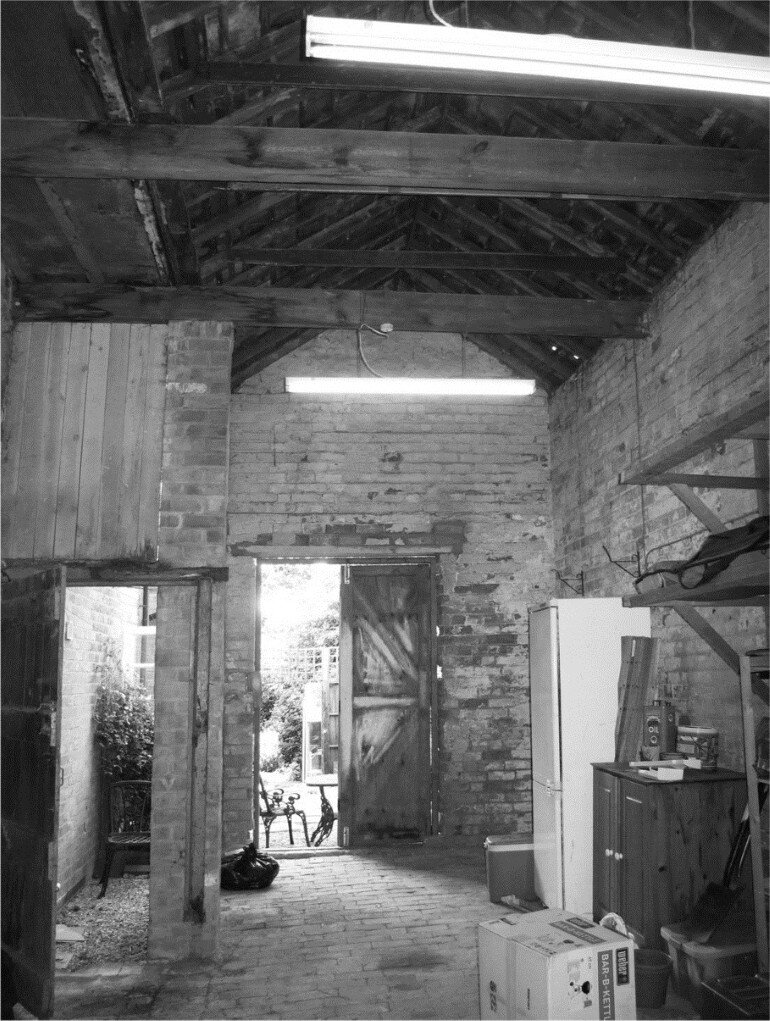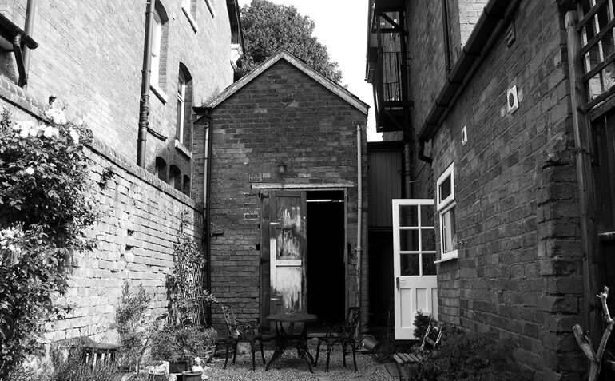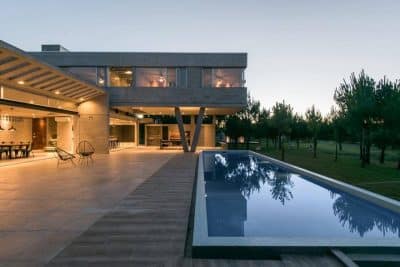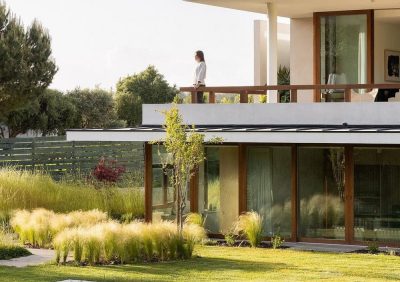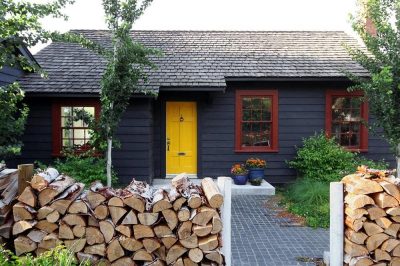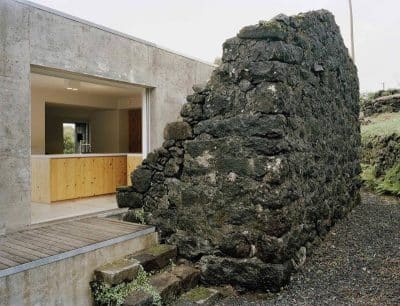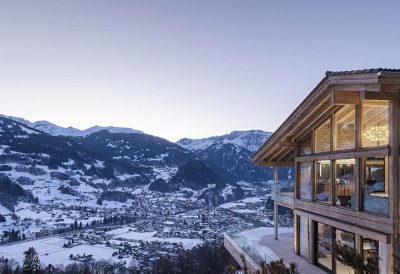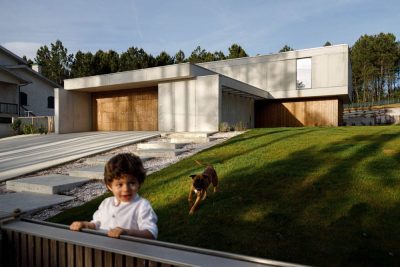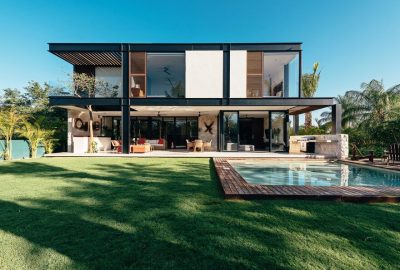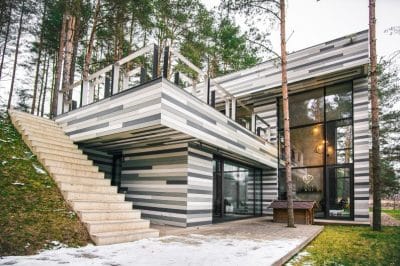Project: Writer’s Coach House
Architect: Intervention Architecture
Location: Birmingham, United Kingdom
Photographs by Paul Miller
UK studio Intervention Architecture have designed and project managed the complete refurbishment and extension of an existing outbuilding garage in Moseley, Birmingham, to create a Writer’s studio and coach house.
Description by Intervention Architecture: Filling the central space with natural light, the double height void creates a unique open area within the studio to connect the lower and upper floors, enriching the atmosphere with exposed material textures and opening views out to the secluded garden. A key approach from the conception of the project was the Writer’s view when at work, who is now able to enjoy looking over the mezzanine level out to the garden via an arched south facing window, creating an outlook for inspiration.
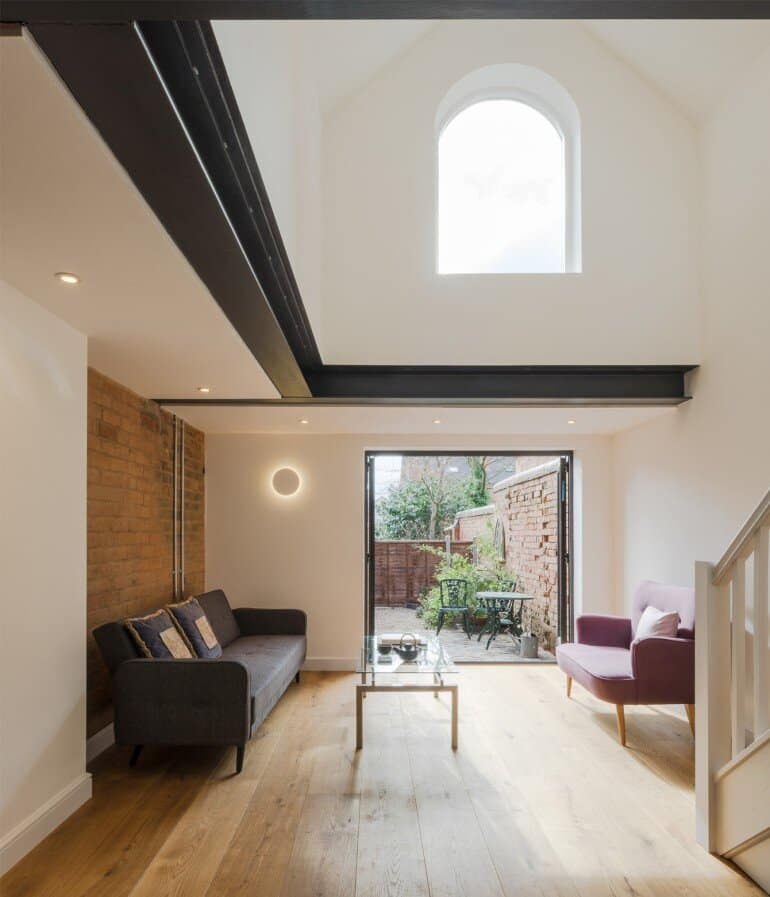
The external facades were developed to compliment the site and the situation of the coach house along a street of predominantly large red brick Victorian houses. The design strategy sought to include painted timber faux doors to the front, to accentuate the form as a coach house amongst the context of 3 storey builds on either side of the site boundary. The main door entrance is also set back and in painted timber finish (which matches internal grey metal finishes) to create a revealing depth to the frontage.
The character of the building evolved as coach house due to its scale in contrast with adjacent Victorian villa builds. This has greatly influenced the selection of the carefully considered material palette. Blue bricks found within the existing outbuilding have been saved, used to front and rear external paving areas. An exposed existing brick party wall links the front of the space to the rear, which is enhanced with expressed conduit electrical routes and highlighted structural steel elements. The natural wax finish oak timber floor boards create a soft and inviting sense of warmth within the space, which is juxtaposed by a clean light kitchen area with tones of industrial greys in the porcelain tiles and quartz worktop.
Through close collaboration with the contractor and the client, the spatial quality of the coach house holds a distinctive contemporary twist on a historic form, balancing the programmatic requirements with a stimulating environment to live and work for a writer.

