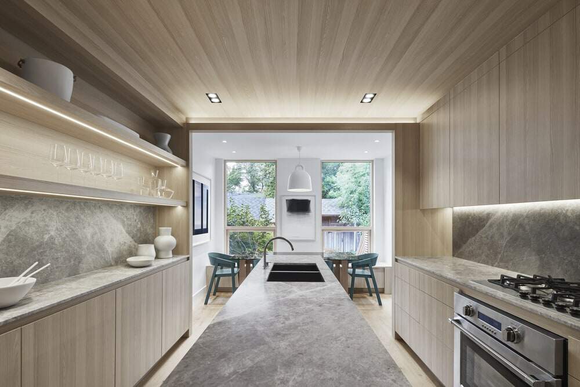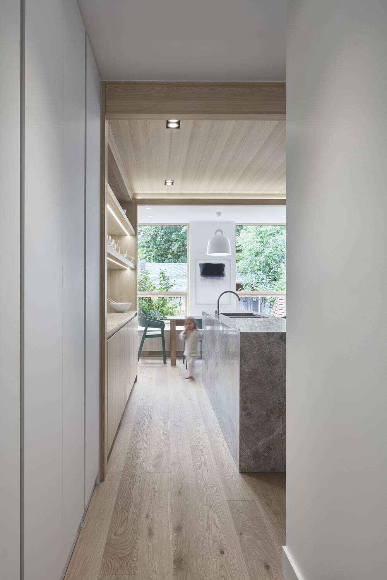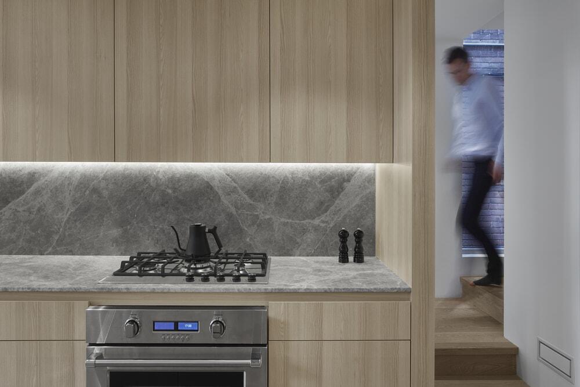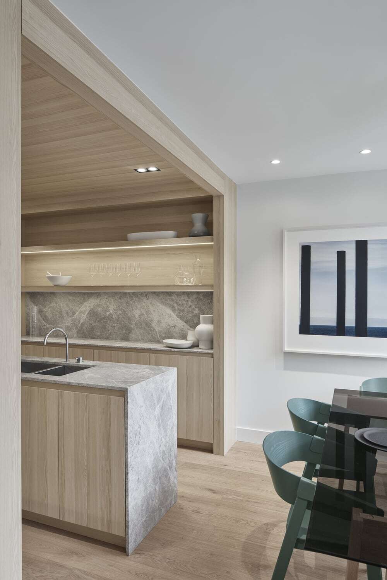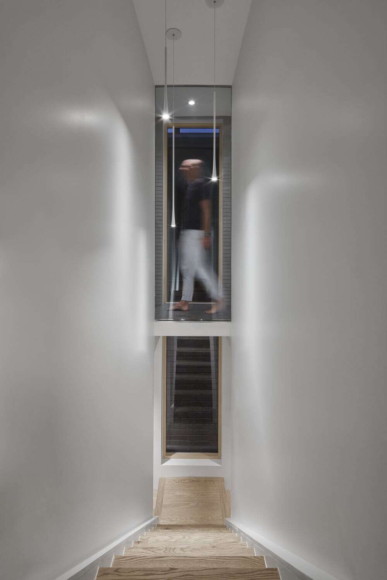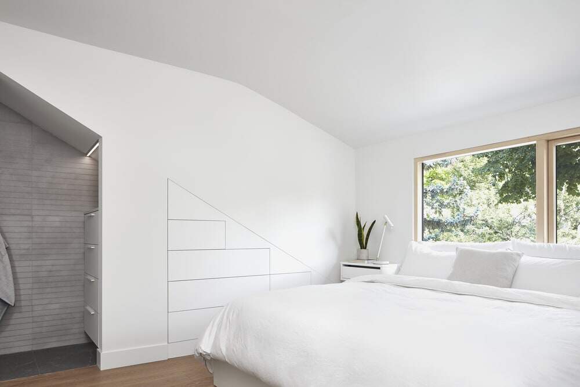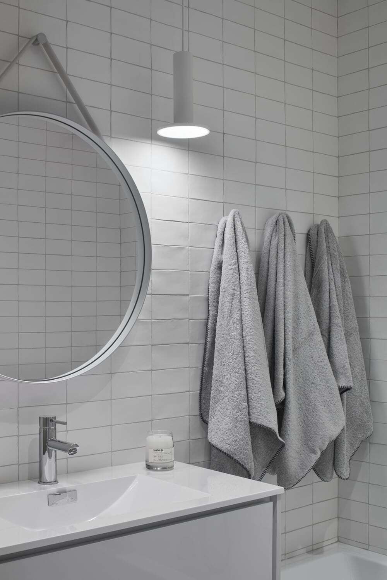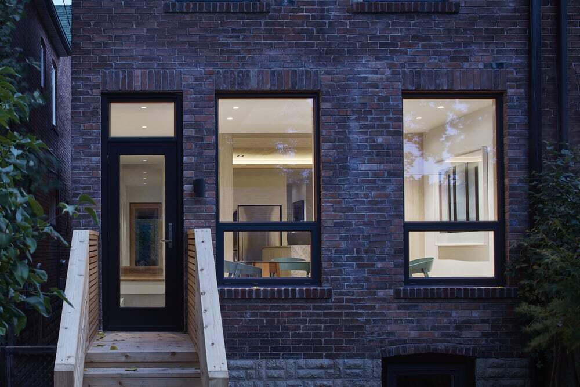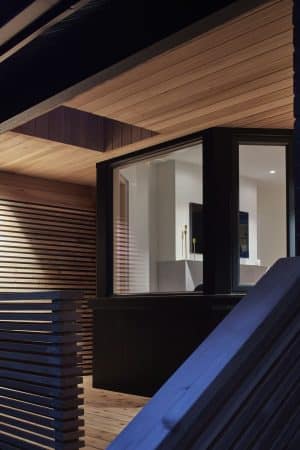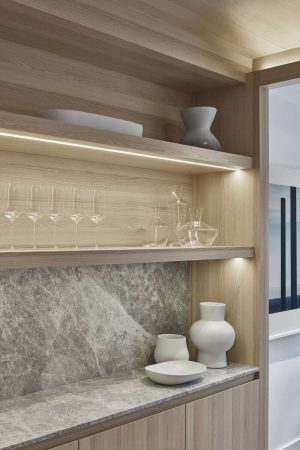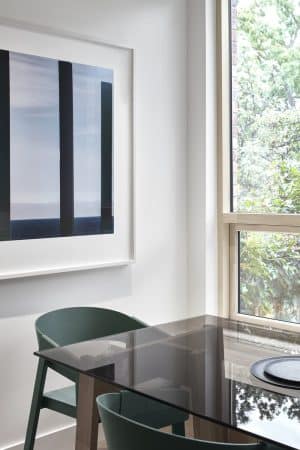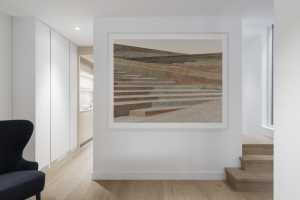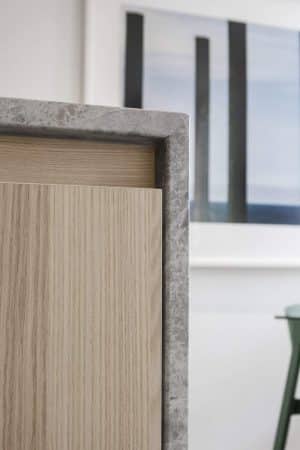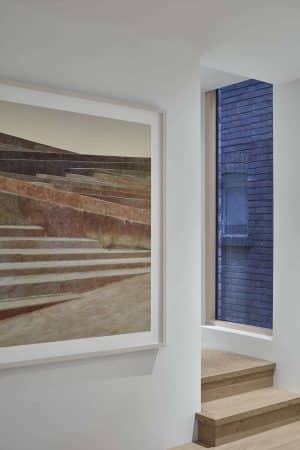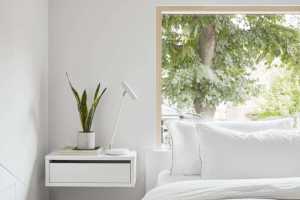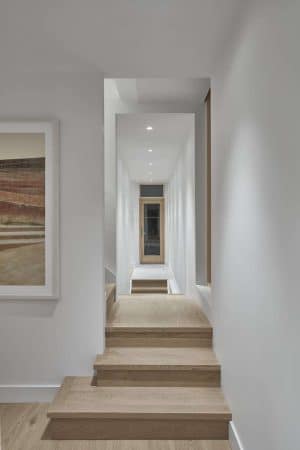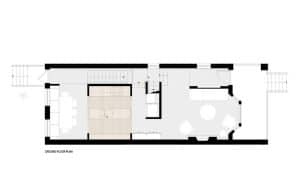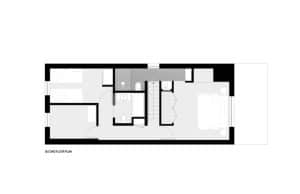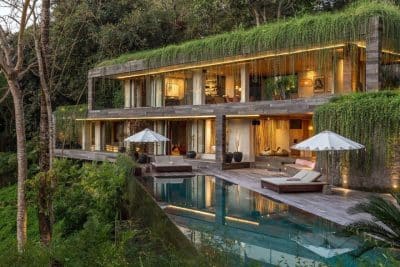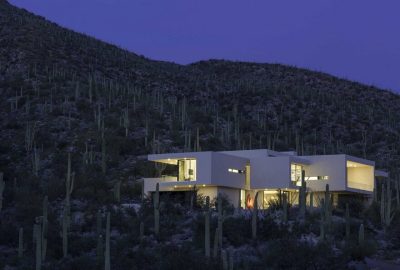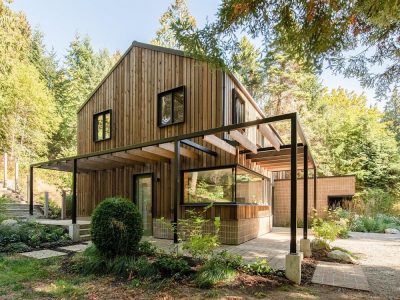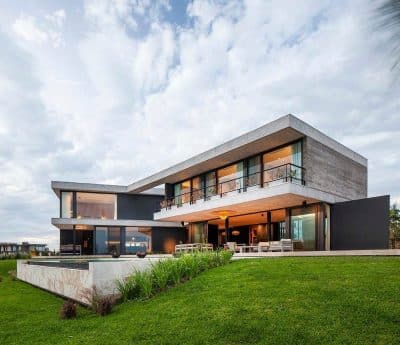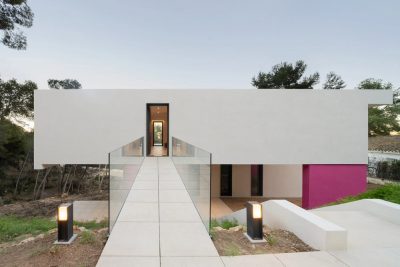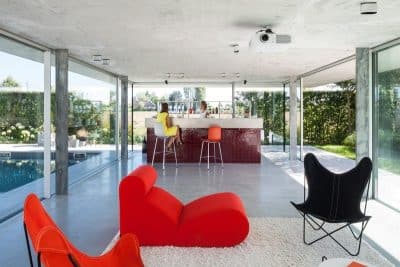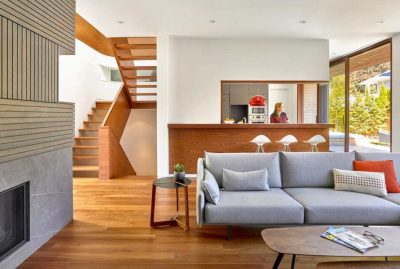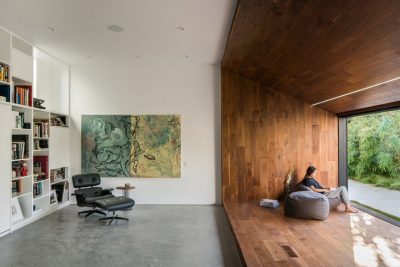Project: Wychwood House
Architects: Reflect Architecture
General Contractor: Ripple Projects
Home Accessories: Hopson Grace
Furniture: Büro Klaus
Art: Nicholas Metivier Gallery
Location: Toronto, Canada
Project size: 635 sf / floor. Two floors
Completion date: 2020
Photo Credits: Riley Snelling
When our clients bought this 1200 sf house near Wychwood Barns, they knew their family of four would be living in close quarters. The design brief was then straightforward, and centred around maximizing use and light without conceding to an addition.
Reflect Architecture approached the project with two main focal points: how to create open, long views through the architecture while maintaining a sense of intimacy that is inherent to any modest home. As opposed to simply knocking down walls and opening up the space, the team created independent and unique areas on the ground floor that are connected by a single, full-length view corridor that links the front and back doors. This corridor also visually unites the home’s two staircases, which were unstacked in order to provide generous height above each stair and allow light to move around the centre of the house.
On the second floor, the team pulled two bathrooms into the core and pushed the bedrooms to the exterior to prioritize windows. With space being a limitation and the stairs remaining where they were, the primary bedroom at the front is connected to its ensuite through a bridge over the stairs; again, opening up new and unexpected views and connections within the home.

