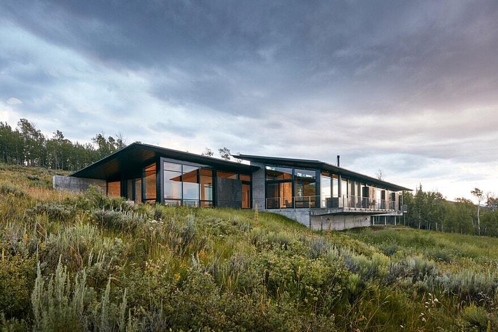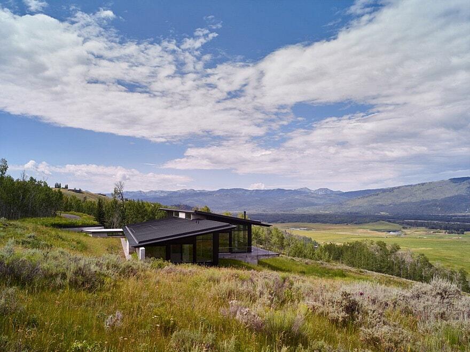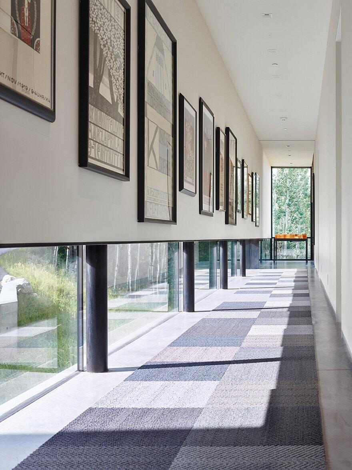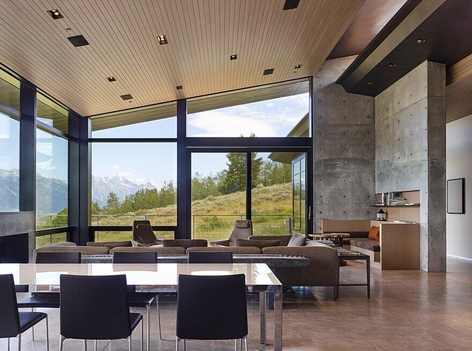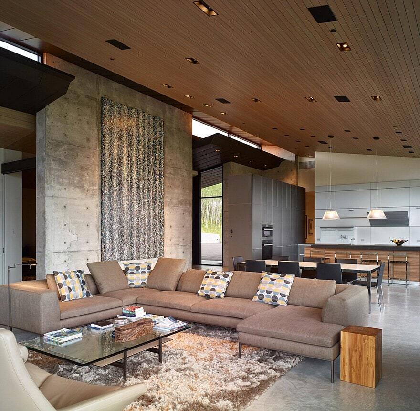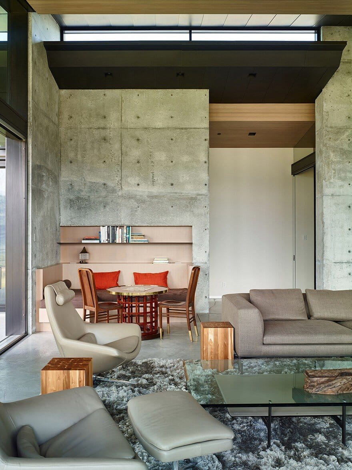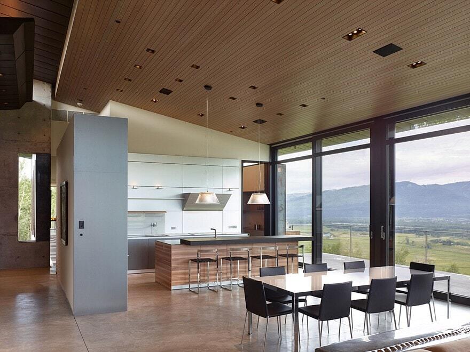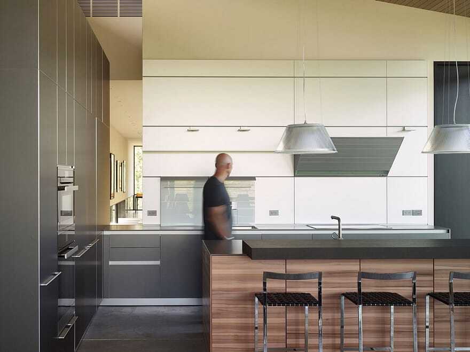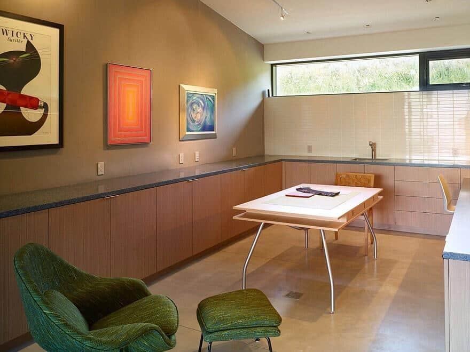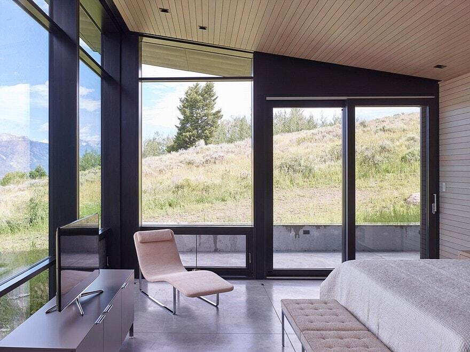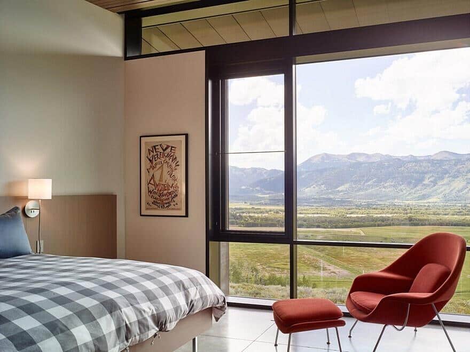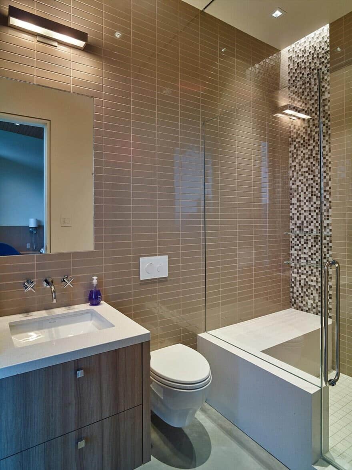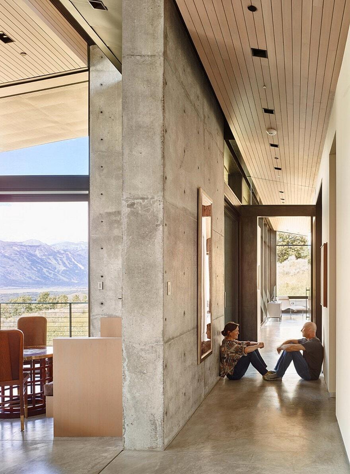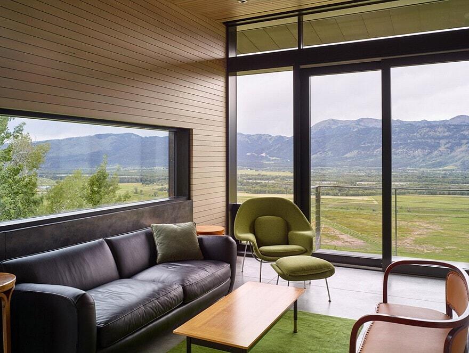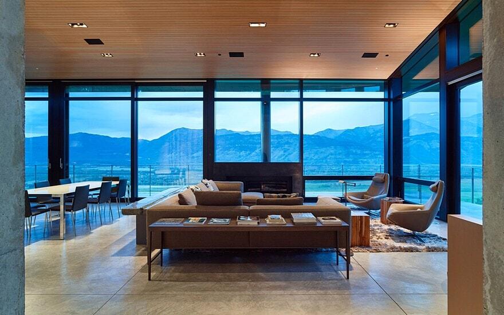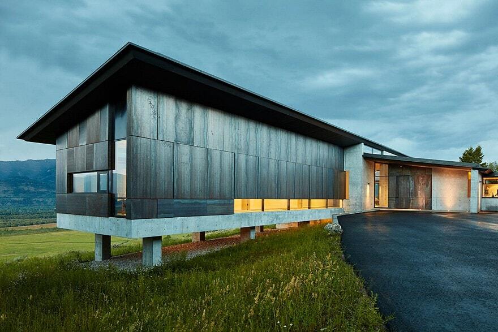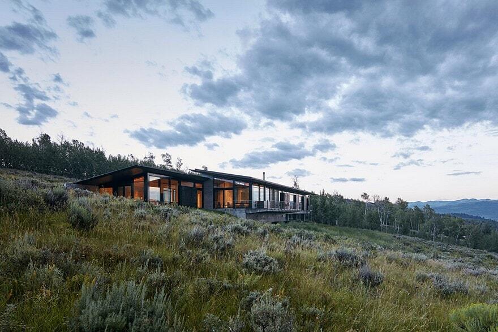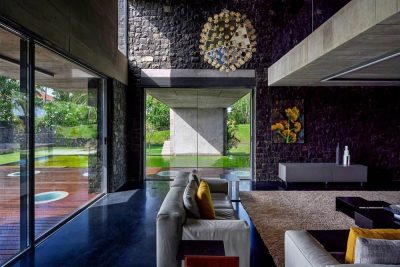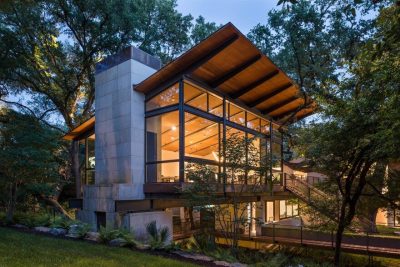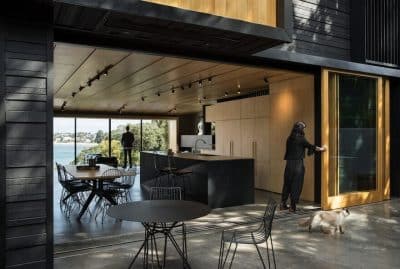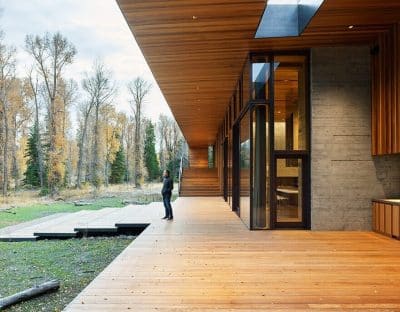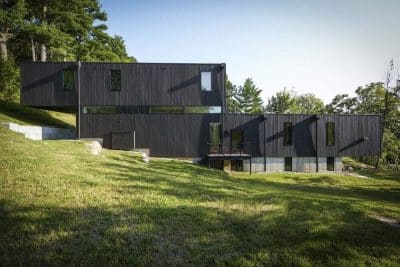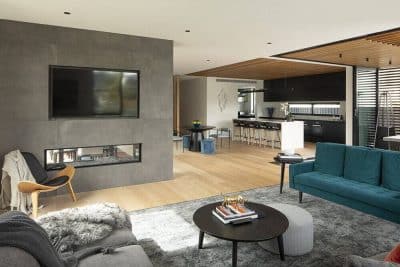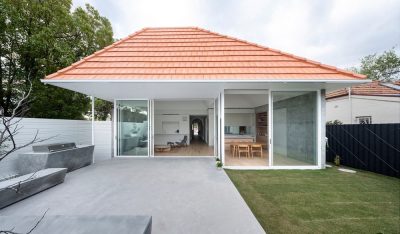Project: Wyoming Residence
Architects: Abramson Architects
Location: Wyoming, United States
Area: 650 sqm
Photography: David Agnello
The Wyoming Residence by Abramson Architects reflects the grandeur of the Teton Mountain Range while blending seamlessly into the adjacent grassland. This residence is a masterful fusion of form and material, thoughtfully aligned with the natural landscape and crafted to comply with zoning restrictions. The result is an elegant expression of layered, fluid space that enhances the surrounding beauty.
A Striking Exterior: Durable Materials and Clean Lines
Approaching the residence, visitors are greeted by clean lines made of concrete and Cor-Ten steel, both materials selected for their aging grace and minimal maintenance. The cantilevered structure wraps around the property, revealing a more understated side that acknowledges the majesty of the mountains and seemingly floats over the meadow. This duality—stately on one side and humble on the other—reflects a respect for the natural setting.
Art-Centric Design: Thoughtful Integration of an Art Collection
With the homeowner’s art collection in mind, Abramson Architects designed the Wyoming residence to be both a home and a gallery. Drywall was carefully used to support each artwork at its ideal height. A dedicated art gallery includes low windows, which allow in soft, indirect light while protecting the pieces from harsh sunlight. These thoughtful design elements ensure the residence respects both the art and the natural light.
Expansive Interiors with Stunning Mountain Views
Inside, natural light becomes a core design element, interacting with solid materials to create a warm, layered ambiance. Floor-to-ceiling windows offer breathtaking views of the surrounding landscape. The living area feels both spacious and intimate, with a built-in seating nook that frames a direct view of the mountains, accompanied by a low-profile fireplace that doesn’t obstruct the scenery. The kitchen’s minimalist design, featuring tri-colored cabinets, overlooks the gallery, creating a cohesive flow through the main living areas.
Functional Design for Outdoor Living
Given the residence’s proximity to popular ski destinations, the architects designed a practical mudroom with ample storage, including a built-in ski boot warmer. This space supports the homeowner’s active lifestyle, allowing easy transitions between outdoor activities and indoor comfort.
Conclusion: A Residence Rooted in Nature and Design
The Wyoming Residence by Abramson Architects exemplifies a thoughtful balance of aesthetic beauty and functional design. Its timeless materials, expansive views, and art-friendly spaces create a harmonious environment that enhances both the natural surroundings and the homeowner’s lifestyle. This residence stands as a testament to how architecture can celebrate and elevate the beauty of its landscape.

