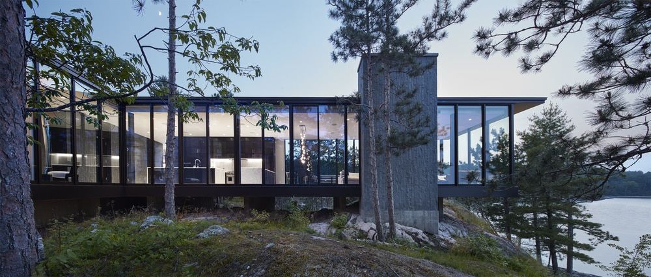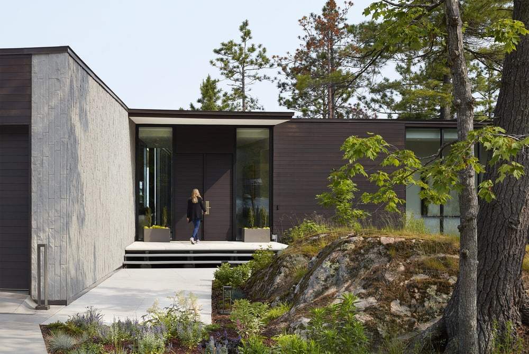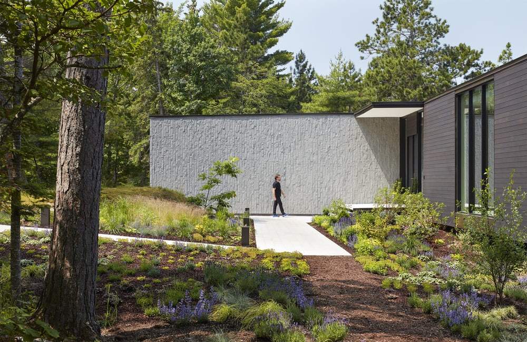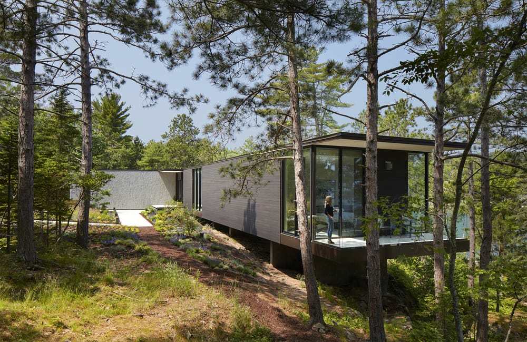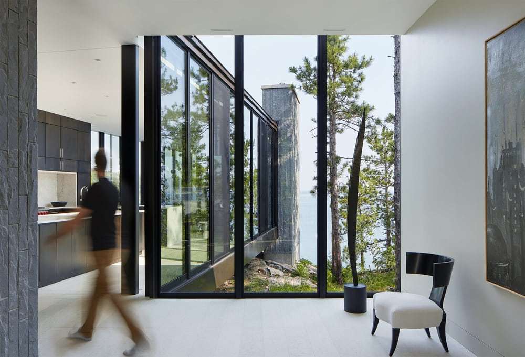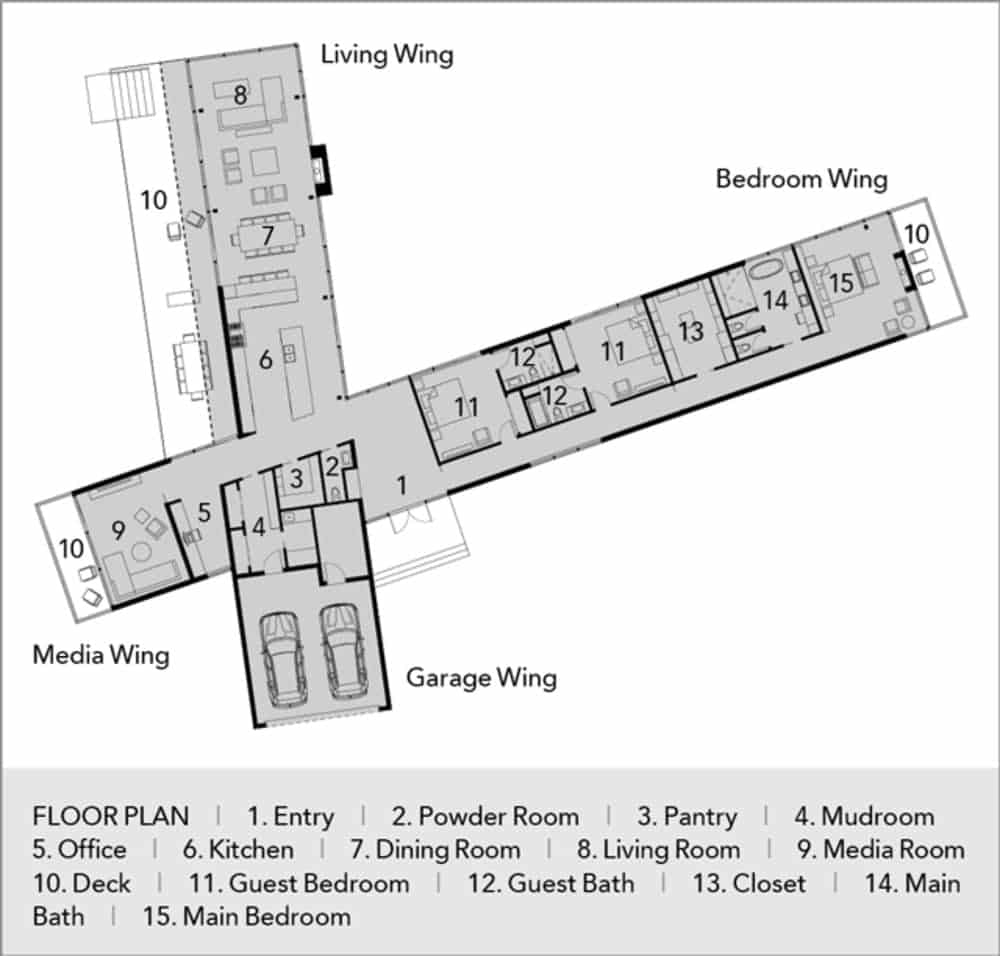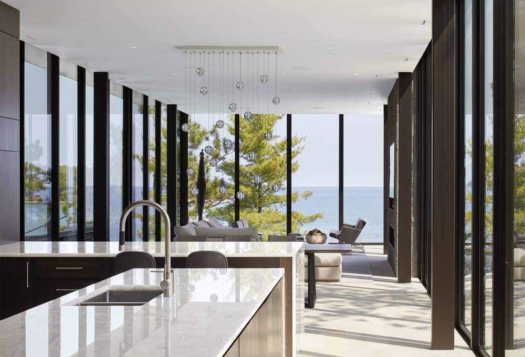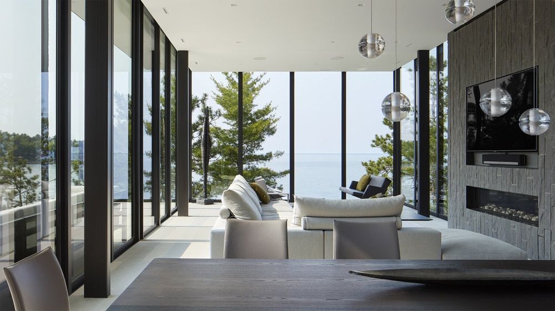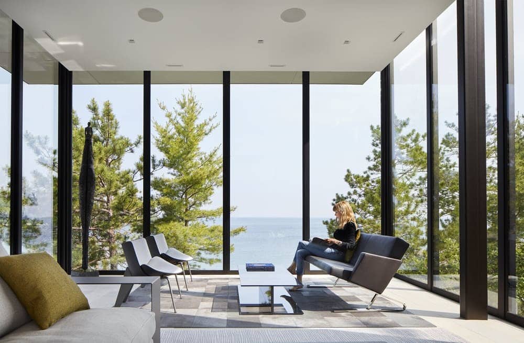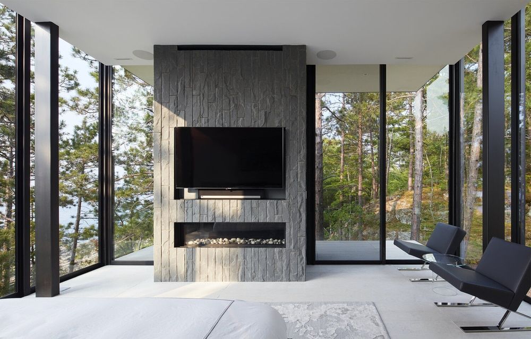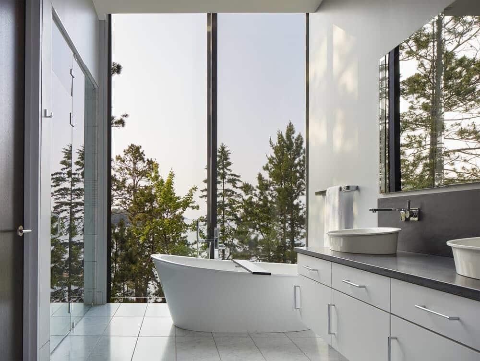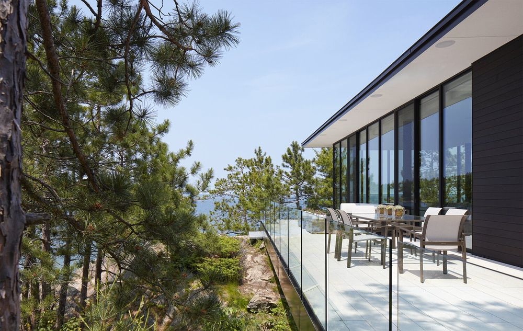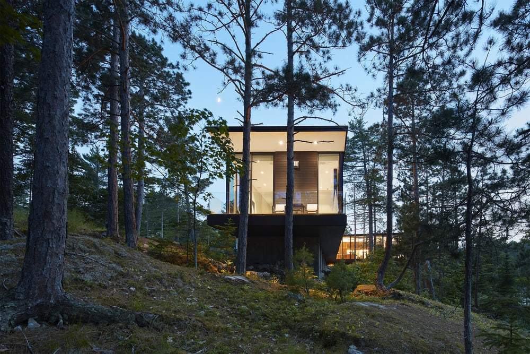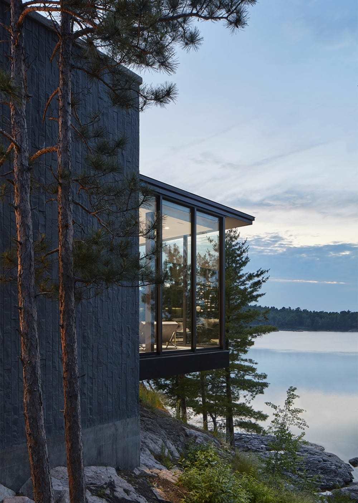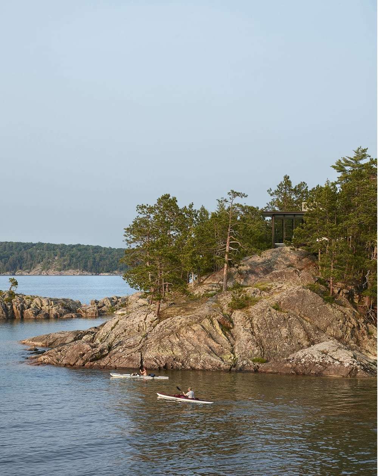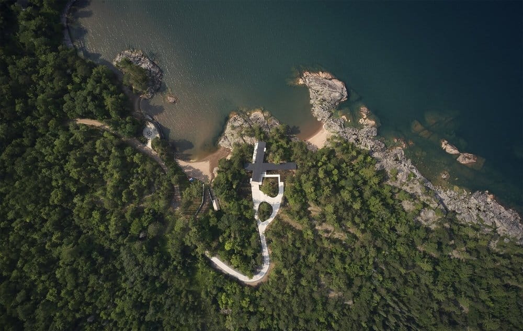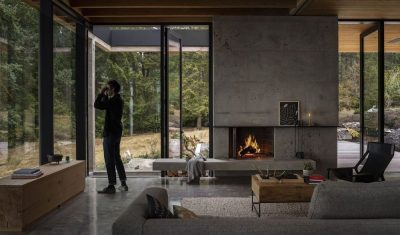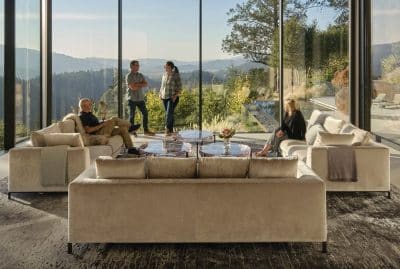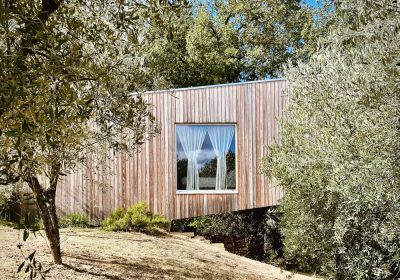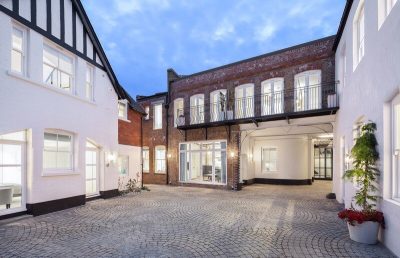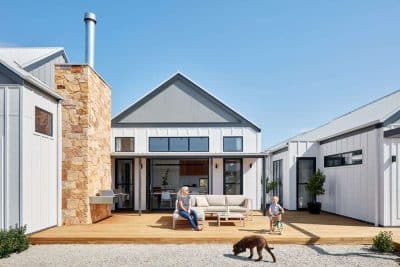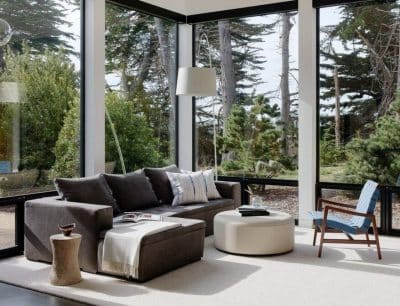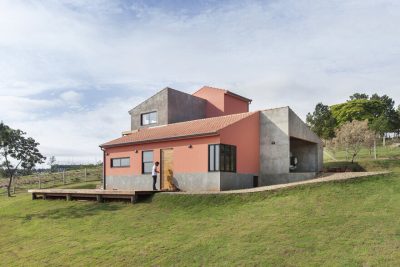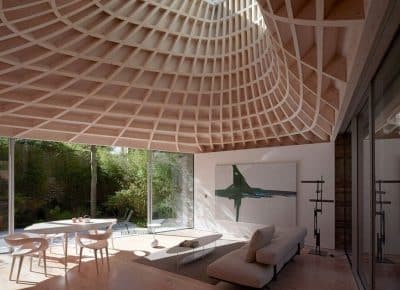Project: X House
Architects: Snow Kreilich Architects
Team: Principal-in-charge: Julie V. Snow, FAIA; principal: Matt Kreilich, FAIA; project architect: Tyson McElvain, AIA; project designer and architect: Carl Gauley, RA; Mary Springer, AIA; project manager: Pauv Thouk, AIA
Consulting architect: James Larson, RA, Building Solutions
General Contractor: Gregg H. Seiple Construction, with Hall Contracting
Location: Marquette, Michigan, USA
Area: 3,955 square feet
Photographers: Corey Gaffer Photography
The X House is balanced on the rocky terrain on a half-mile of Michigan’s rugged Upper Peninsula coastline overlooking Lake Superior. Adjacent to the owner’s multi-generational family retreat, the land was purchased to enhance the family’s tie to this place and this landscape.
The desire for a single level of living space with specific views toward two coves, as well as the expansive Lake Superior horizon, drove the “X” strategy. Two intersecting bars of space begin on grade and end elevated above the site, cantilevering toward the water and into the forest.
The region’s winter climate with its heavy lake effect snows, high north winds blowing across the expanse of Lake Superior drove a robust structural system of exposed concrete piers, steel framing, and cantilevered engineered lumber.
Living spaces hover over the rocky point with large panels of glass connecting the family with both their beach coves, forest, and the expanses of Lake Superior. A simple palette of materials, stone, blackened wood, and glass echoes the region’s unique natural and industrial heritage.
The X House itself is a contradiction: it is necessarily a robust and protective legacy structure for the family, yet it imbues the rituals of everyday life with the beauty of this powerful place.

