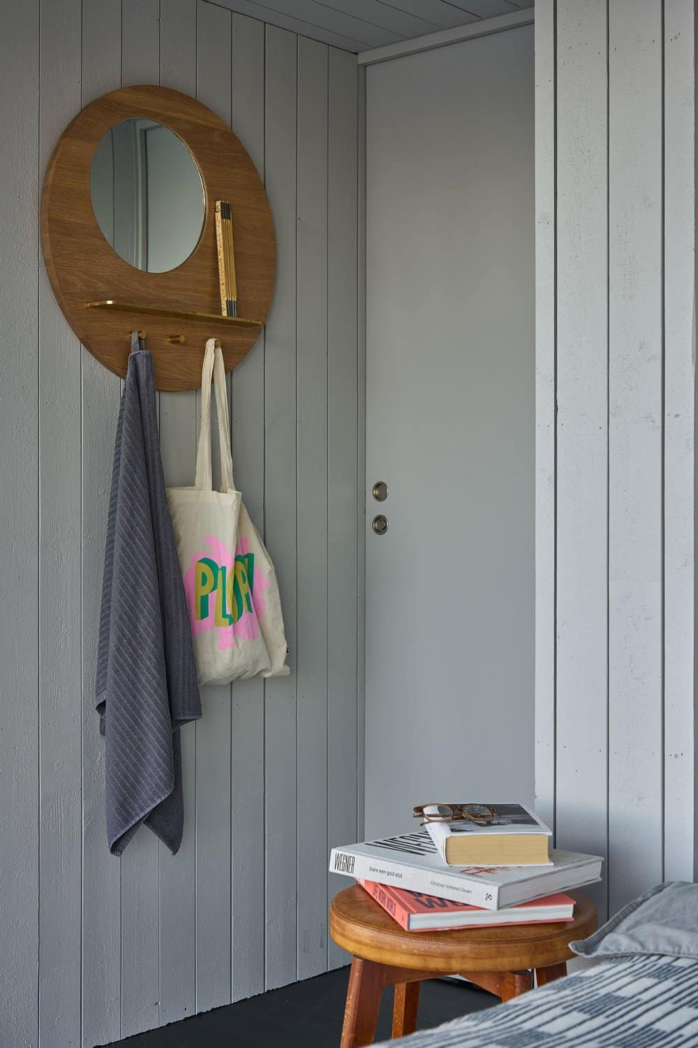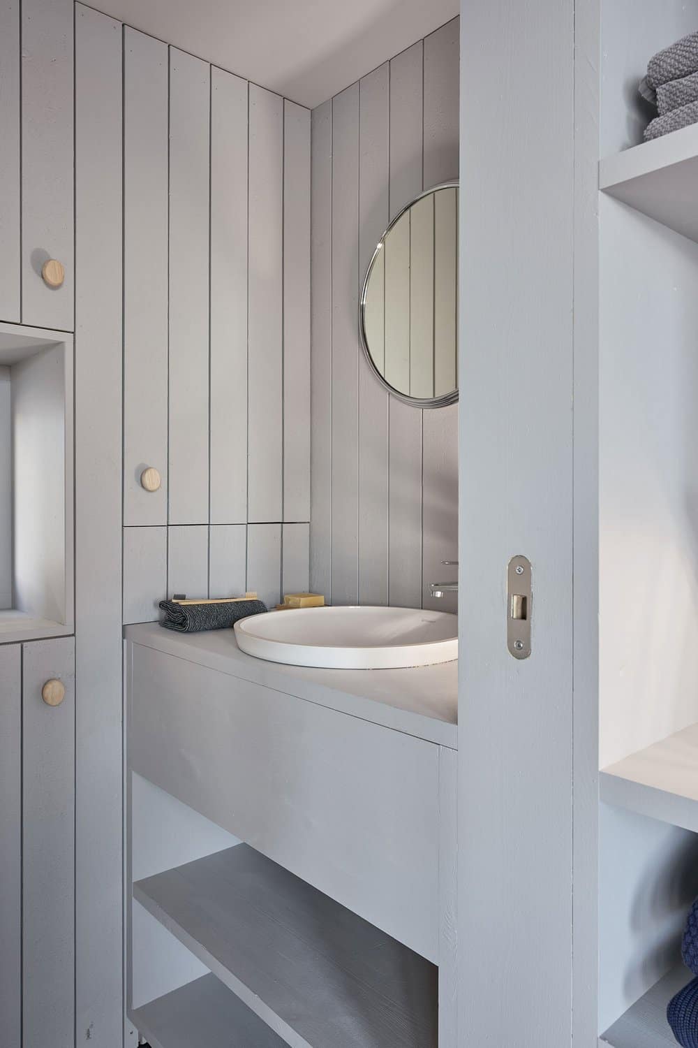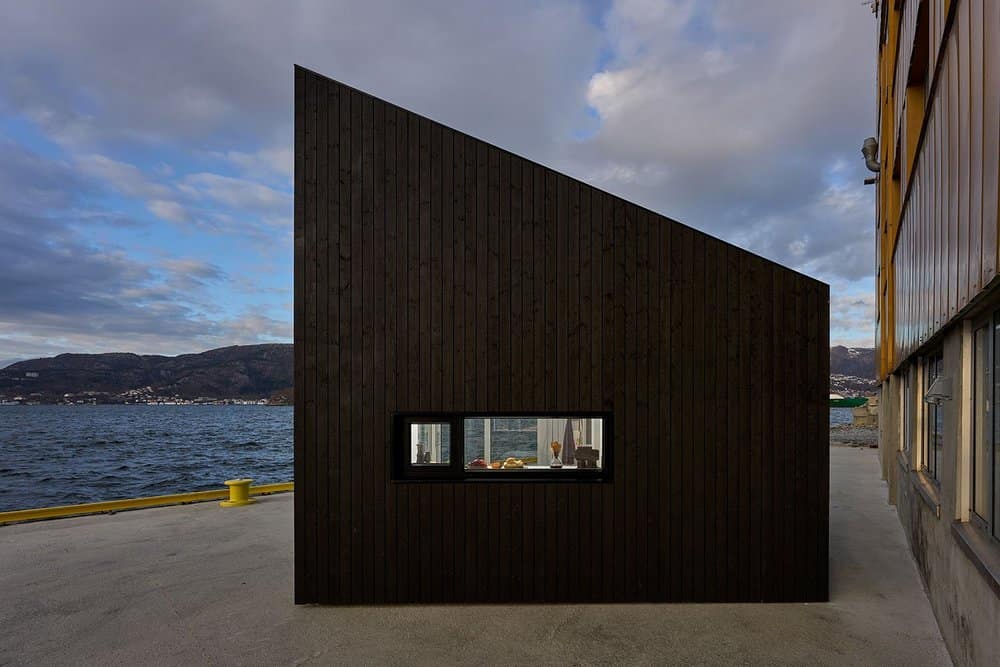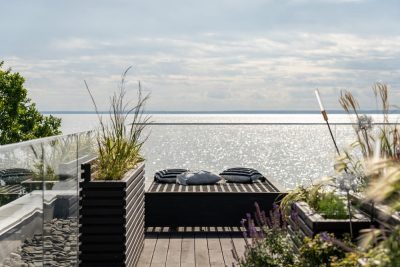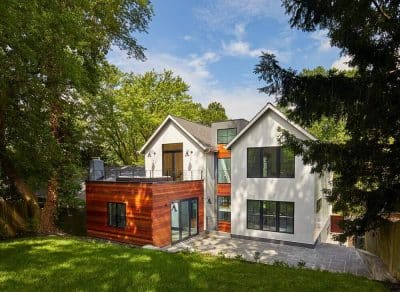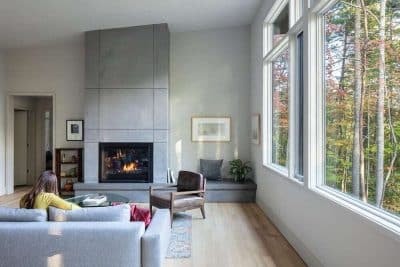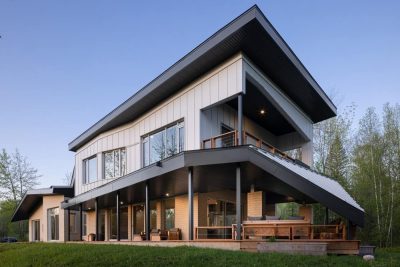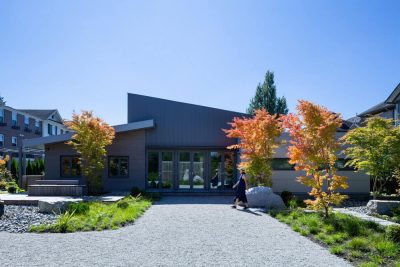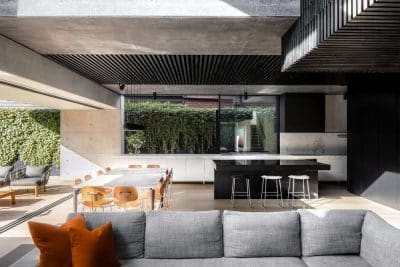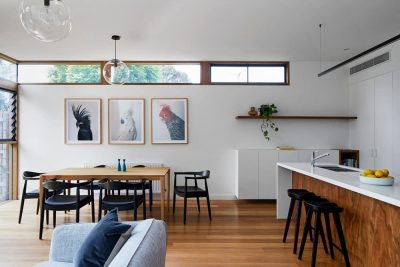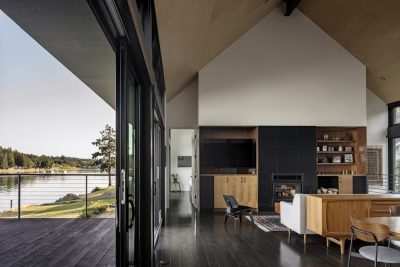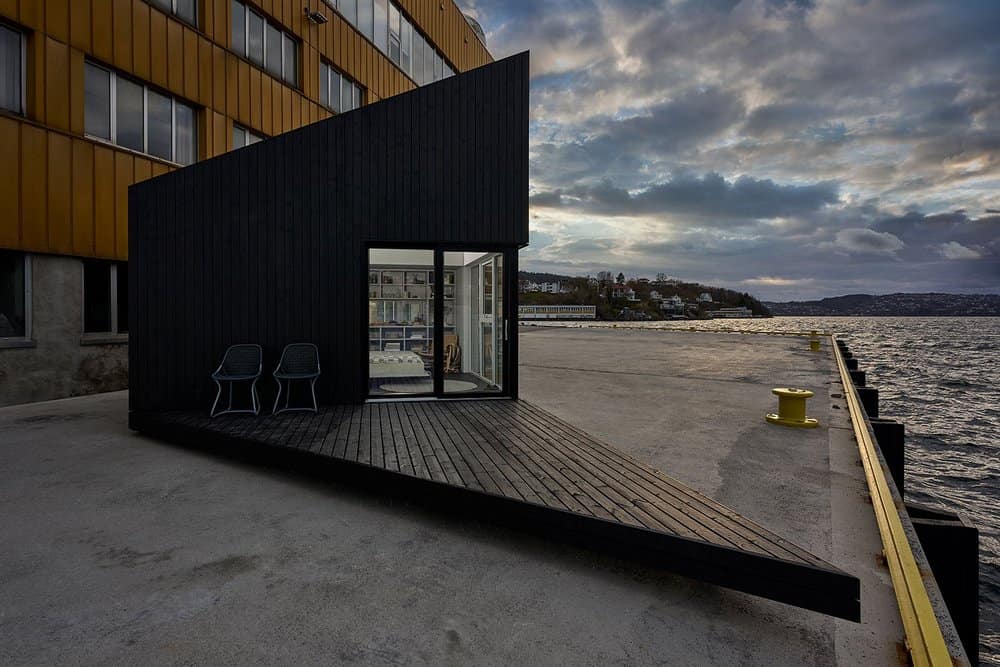
Project: XS Micro House
Architect: Saunders Architecture
Team Architects: Todd Saunders with Ryan Jorgensen and Éva Baráth
Builders: Uldis Rimša
Location: Bergen, Norway
Text: Jonathan Bell
Size: 24 m2
Status: Built 2021
Photos: Bent René Synnevåg
This micro-house by Bergen-based practice Saunders Arkitektur addresses every contemporary obsessions head on. The XS Mikrohus is a finely detailed cabin designed to be manufactured off-site, shipped in and set up as a self-contained retreat. Temporarily installed on the docks in Bergen, the project encapsulates Todd Saunders’ approach, combining hand-crafted timber and simple finishes with careful spatial planning and striking geometric forms.
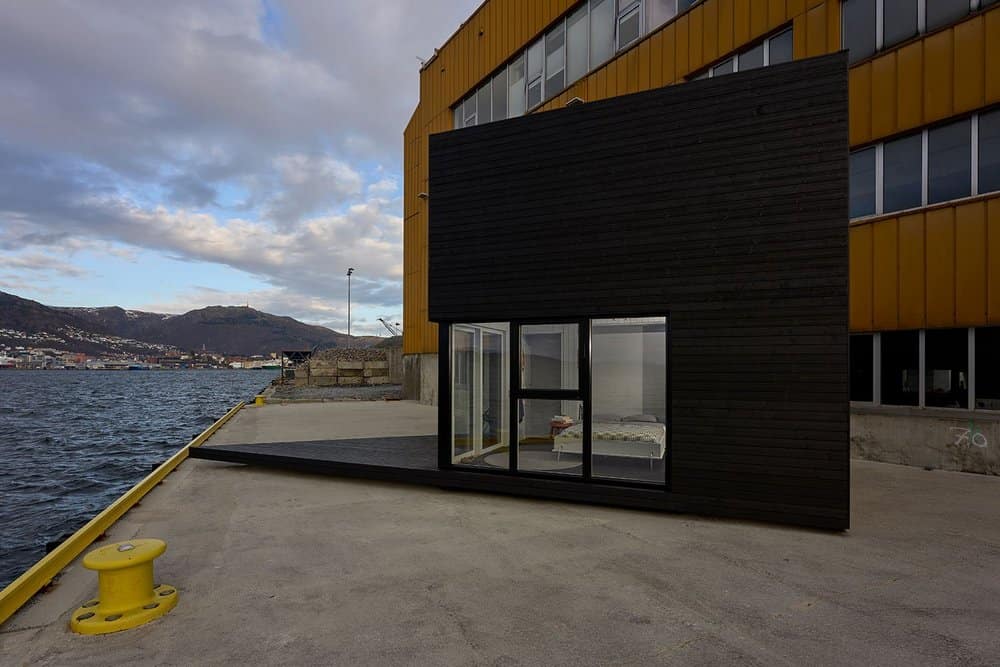
The 12 sq m triangular terrace protrudes out of the structure like an arrow. At the same time, the external cladding marries meticulous joints and details with a modernist simplicity. This micro-house is just itching to be dropped into a rural site, preferably somewhere forested and bucolic alongside a fjord.
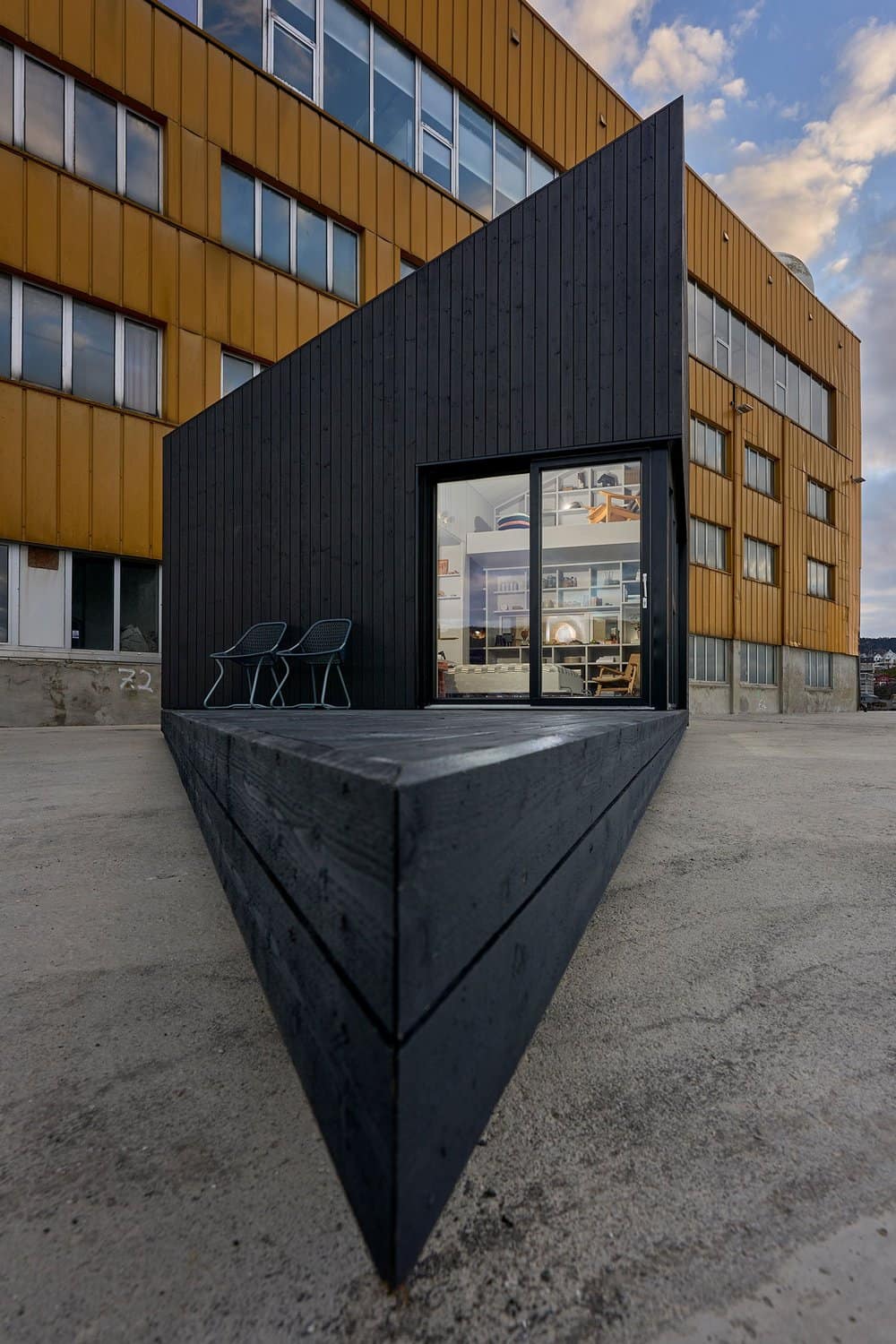
The tiny footprint (the 24 sq m micro-house fits within a 5m square plot) is paired with complete space efficiency. The fold-down Murphy bed can be hidden out of sight during the day, while the interior is festooned with open shelving for books, kitchen implements and even clothes.
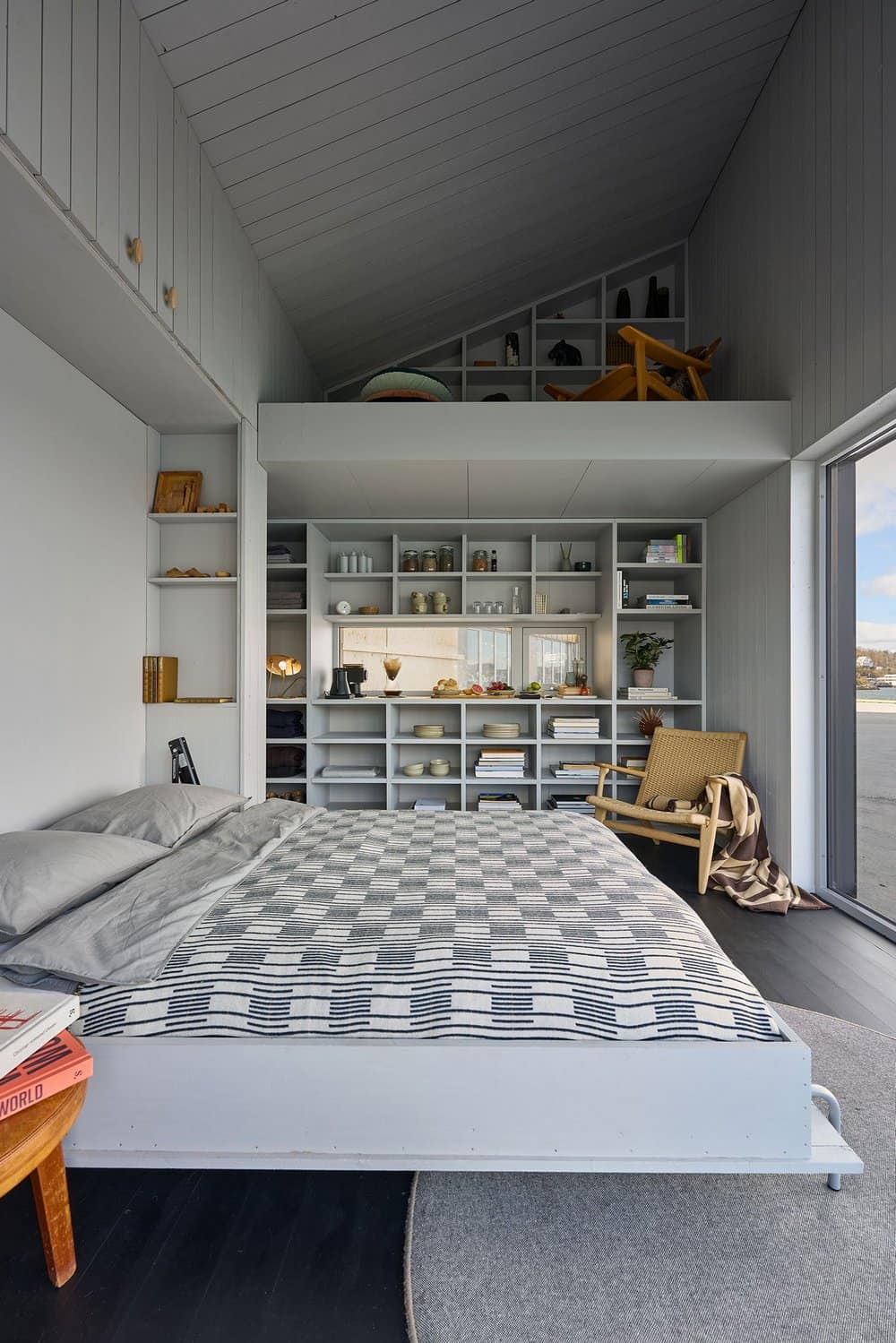
There’s scope to expand the kitchen appliances to cater for more serious cooks. The washroom is tucked away behind the bedhead, while a reading nook is set on a platform beneath the peak of the roof, accessible by ladder. The XS Micro House has integral rainwater collection systems, a composting toilet and solar panels for power, meaning it can be 100% off-the-grid.
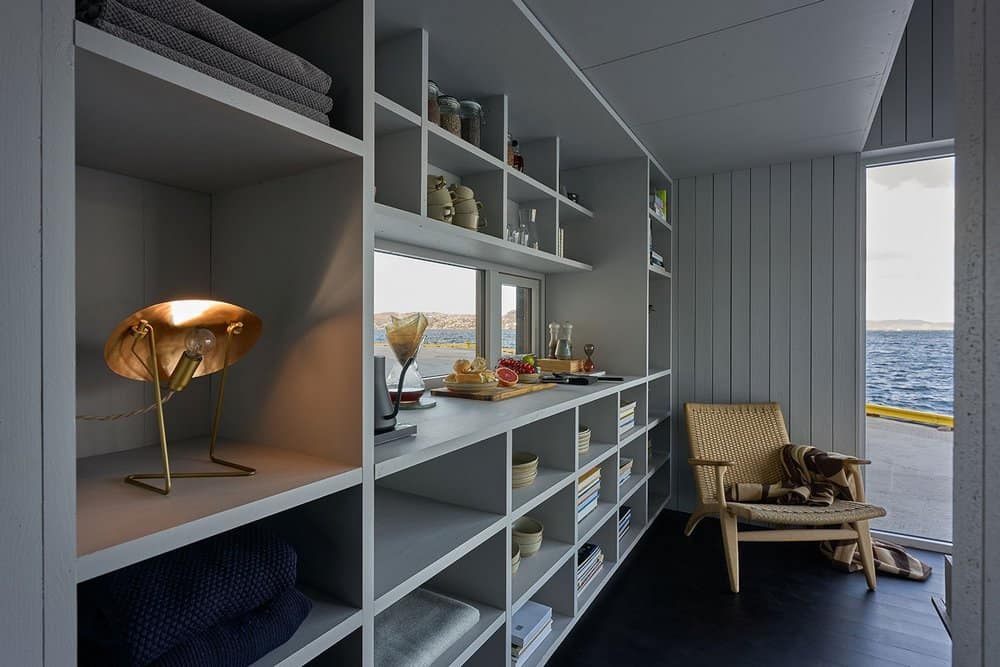
Norway is a country with a well-established cabin culture. One of Saunders’ first ever built projects, completed shortly after moving to Norway from Canada, was a small wooden cabin on the shores of Hardanger Fjord, constructed entirely by Saunders and his former collaborator Tommie Wilhelmsen. The experience set off a lifetime of experimentation and fascination with wooden construction; Saunders Architecture now has its own in-house workshop and carpentry experts on staff.
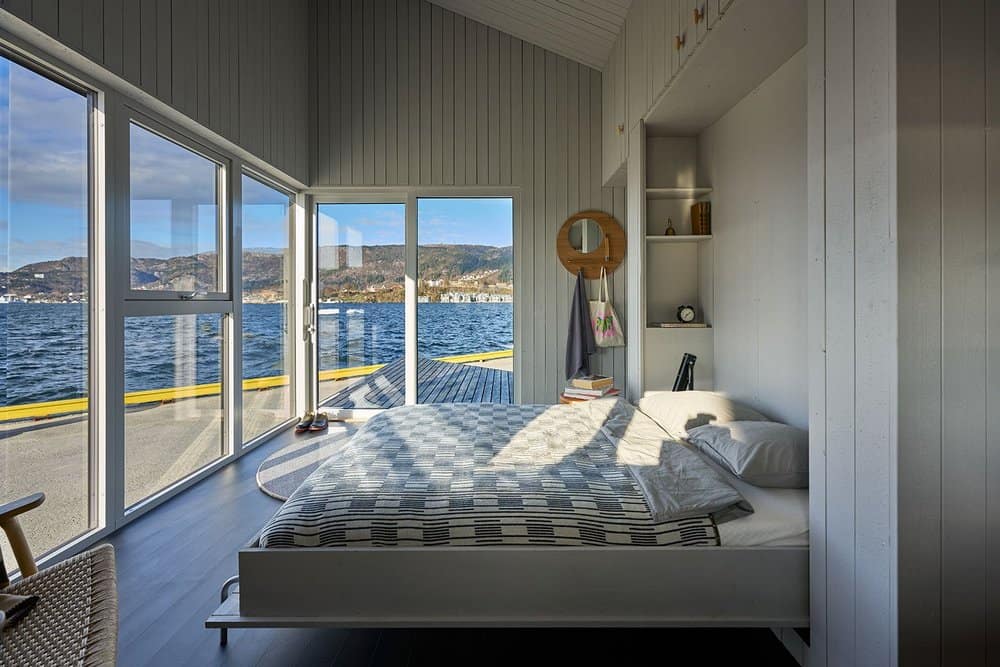
The XS Micro House has been carefully designed to break down into twelve key components, allowing this micro-house to be trucked or floated to remote sites and then assembled. Should you so desire, it can also be easily demounted and moved to a different spot. The structure sits on piles, so it can accommodate all kind of rough terrain. And should the ultra-remote lifestyle not appeal, you can of course hook it up to mains services if available.
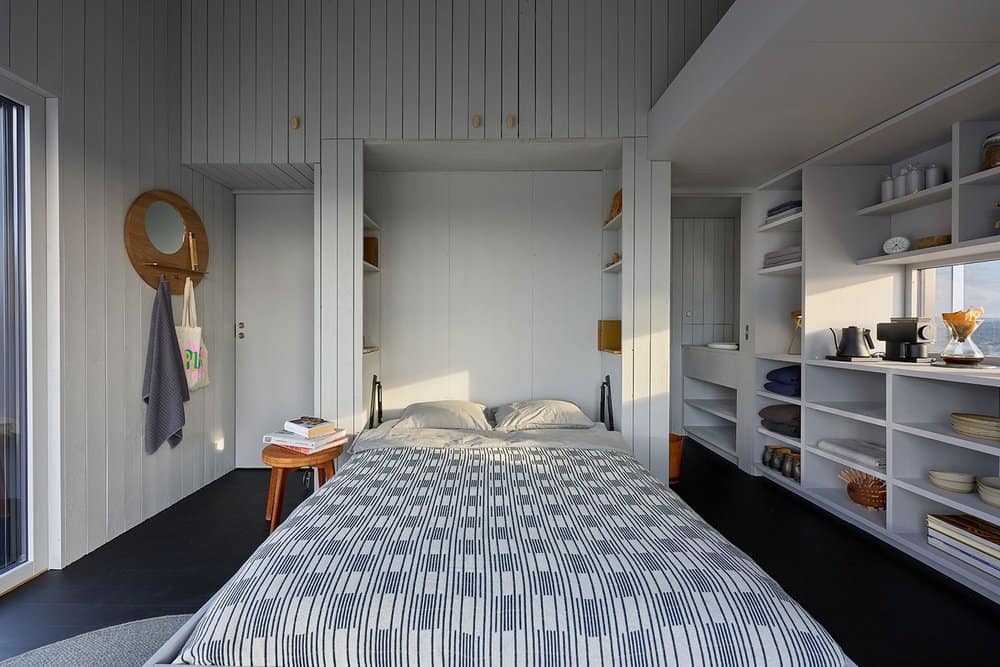
The large sliding aluminium doors and windows and 4m internal ceiling height maximise the tiny volume, along with sliding interior doors to further save space. The exterior panelling has been carried through to the interior walls. The integral storage, folding bed, and light colour palette make this a tempting, if cosy proposition.
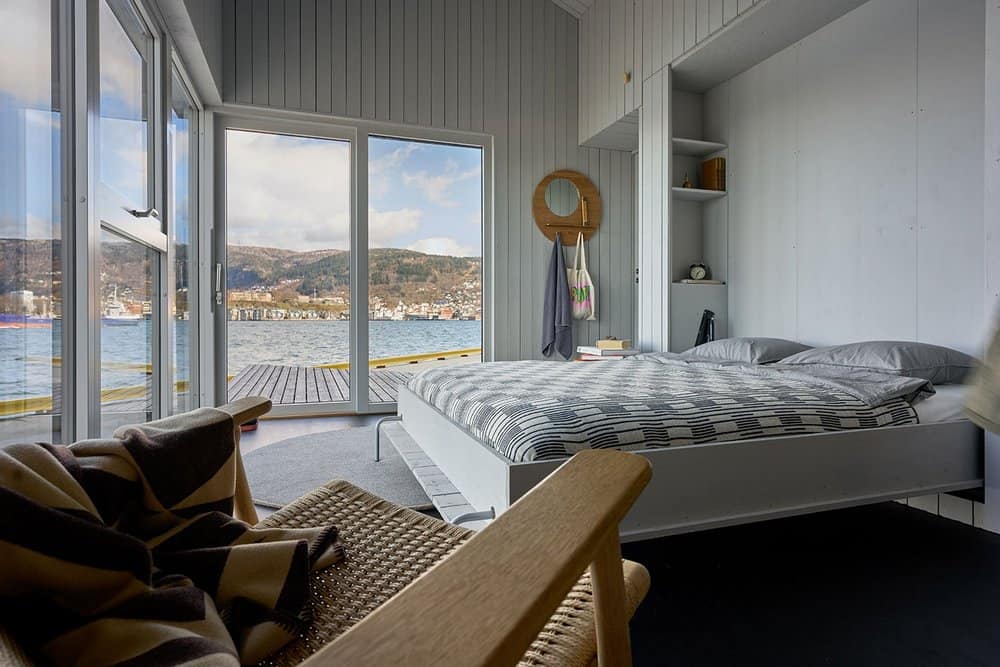
The XS Micro House is the smallest of a proposed series of four compact micro-house dwellings developed by the architect and his team. There are also 50, 75 and 100 sq m products in the works. This particular example, Prototype One, is for sale and available right now.
