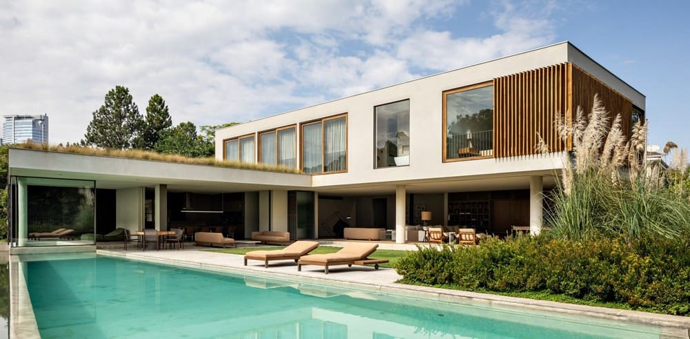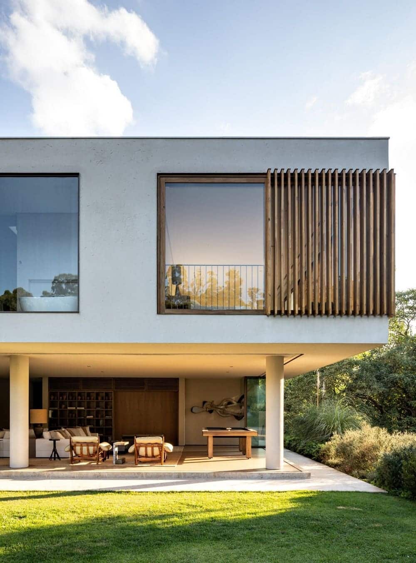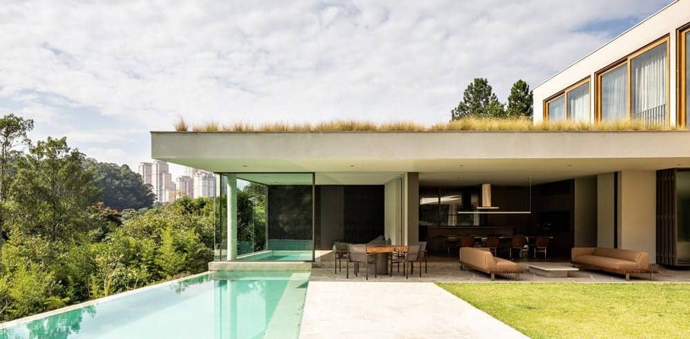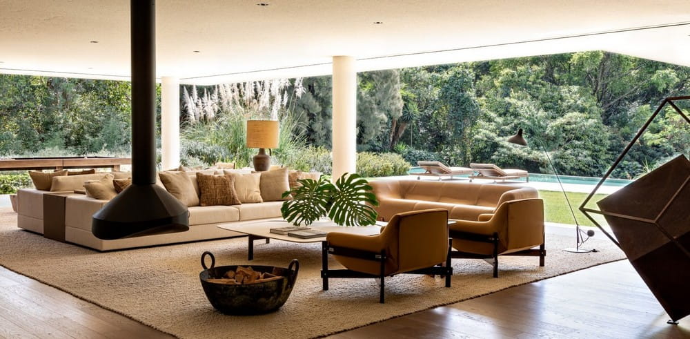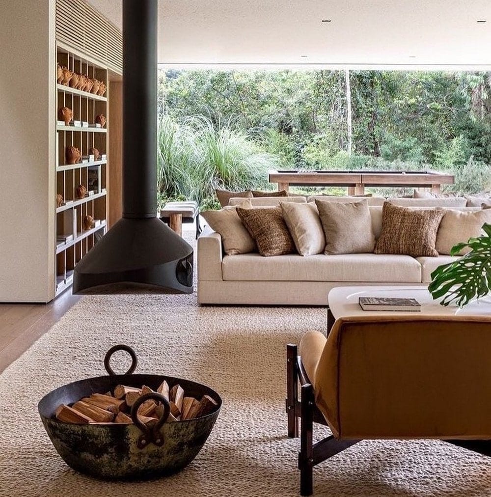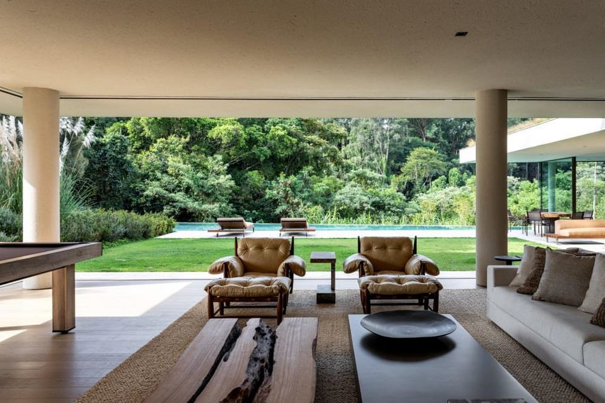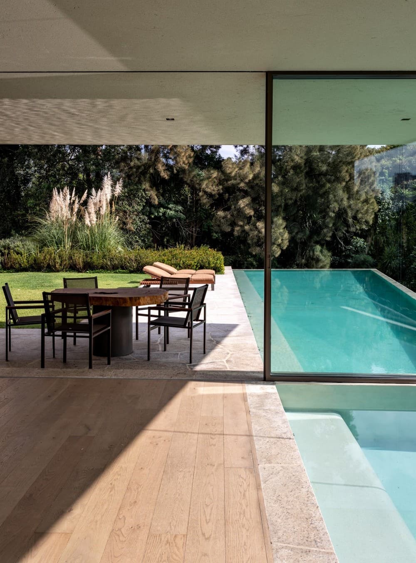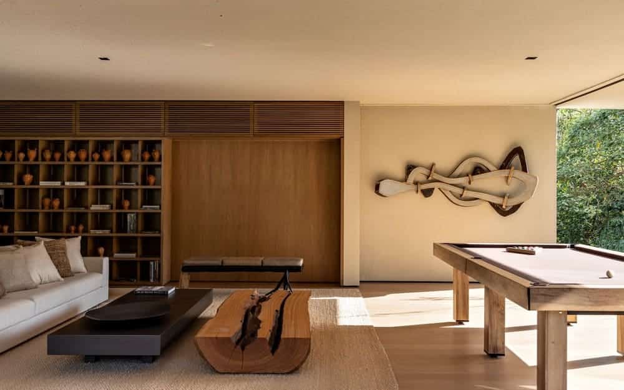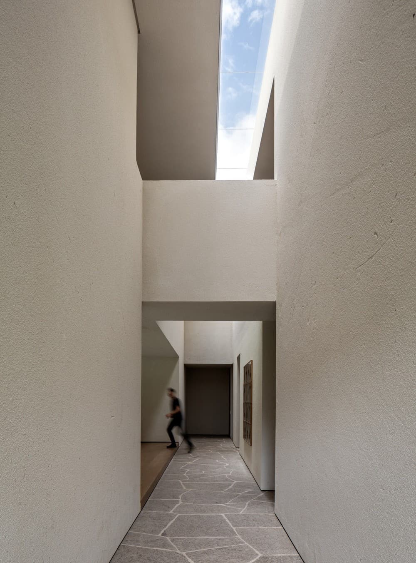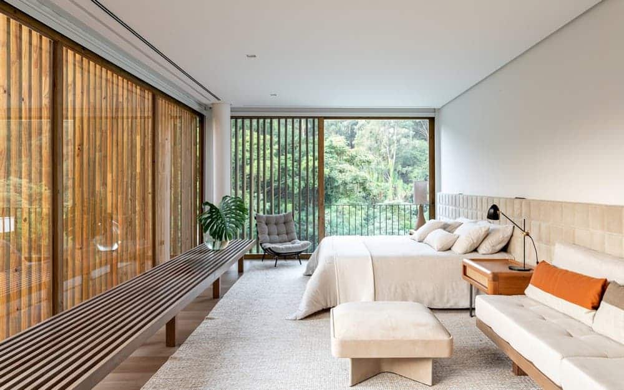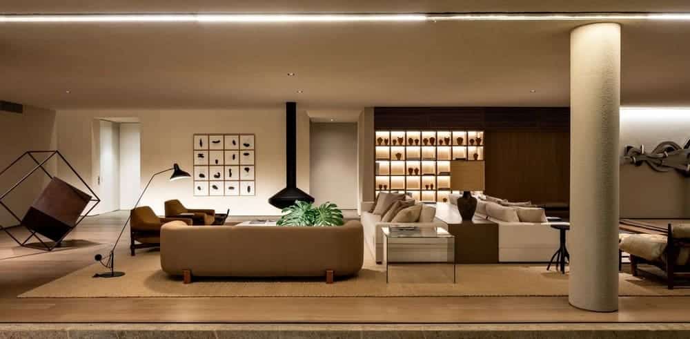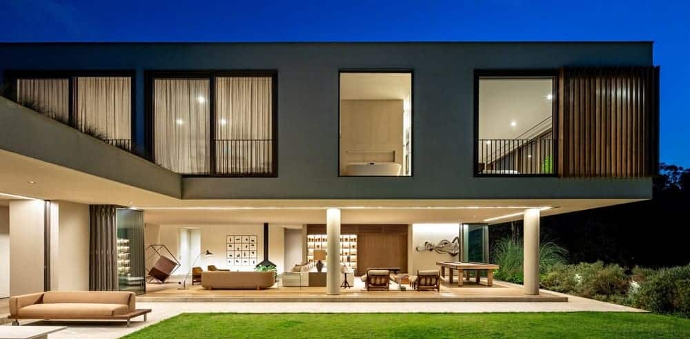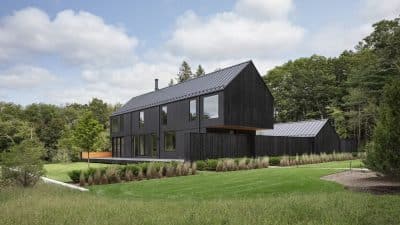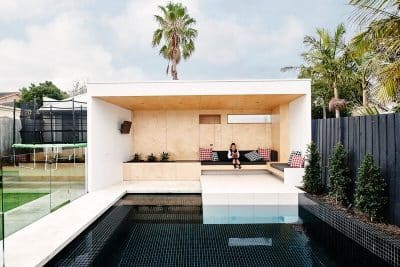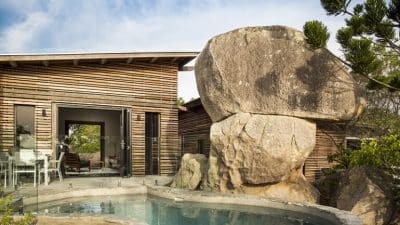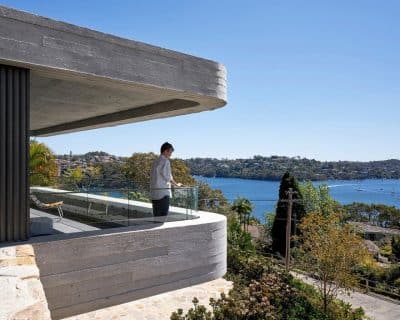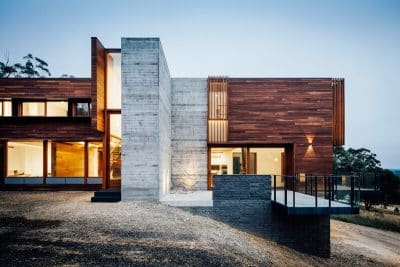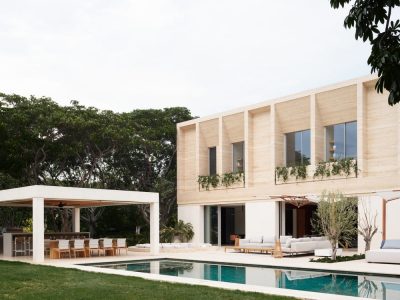Project: Yellowbrick House
Architects: Arthur Casas Studio
Collaborators: Ana Beatriz Braga, Fernanda Altemari, Luiz
Henrique Lourenço
Consultants: Rodrigo Oliveira (Landscaping); Foco
(Lighting); LHG (Concrete); NP Climatizações
(Ai Conditioning); AFP (Installations); GF (Automation)
Location: Alphaville, São Paulo, Brazil
Area: 1,245 m2
Dates 2016 – 2019
Photos: Fran Parente
The Yellowbrick House by Studio Arthur Casas was designed for a couple with two children on a unique plot in Alphaville, São Paulo. With two sides of the terrain facing a vast preservation area, the site provided the opportunity to design an L-shaped residence where all social areas open directly toward the forest, free from the interference of neighboring constructions.
Layout and Integration with Nature
The design of The Yellowbrick House takes full advantage of its natural surroundings. Elevated to align with the tree canopy, the ground floor includes expansive openings that connect the interiors with the terrace, garden, and pool. A central inverted slab allows for double-height ceilings, ensuring abundant natural light and cross-ventilation throughout the social spaces.
This structural approach also required careful coordination of building systems. Lighting and installations were integrated directly into the slab or discreetly concealed within custom woodwork, maintaining the project’s clean, modern lines.
Upper Floor and Private Areas
The upper level of The Yellowbrick House includes an intimate lounge with its own terrace, four suites overlooking the forest, and a master suite with floor-to-ceiling windows. These openings emphasize a constant visual connection with the natural landscape, making the forest an integral backdrop to family life.
Materials and Architectural Expression
The simple volumetry of the house required a thoughtful selection of materials to bring richness and rhythm to the design. On the front façade, bricks were arranged to create patterns of light and shadow, adding movement to the architecture. Wooden frames complement the textured plaster finishes, reinforcing the dialogue between natural materials and modern design.
Landscape and Outdoor Design
The landscaping, created by Rodrigo Oliveira, reinforces the integration of the house into its preserved surroundings. The design carefully frames the residence within the terrain, enhancing the lush greenery while offering privacy and comfort for outdoor living.
Conclusion
The Yellowbrick House by Studio Arthur Casas is a refined example of residential architecture that harmonizes with its environment. By orienting its spaces toward the forest, combining thoughtful material choices, and integrating discreet structural solutions, the house offers both openness and intimacy. More than a family home, The Yellowbrick House is a sanctuary where modern architecture and nature coexist seamlessly.

