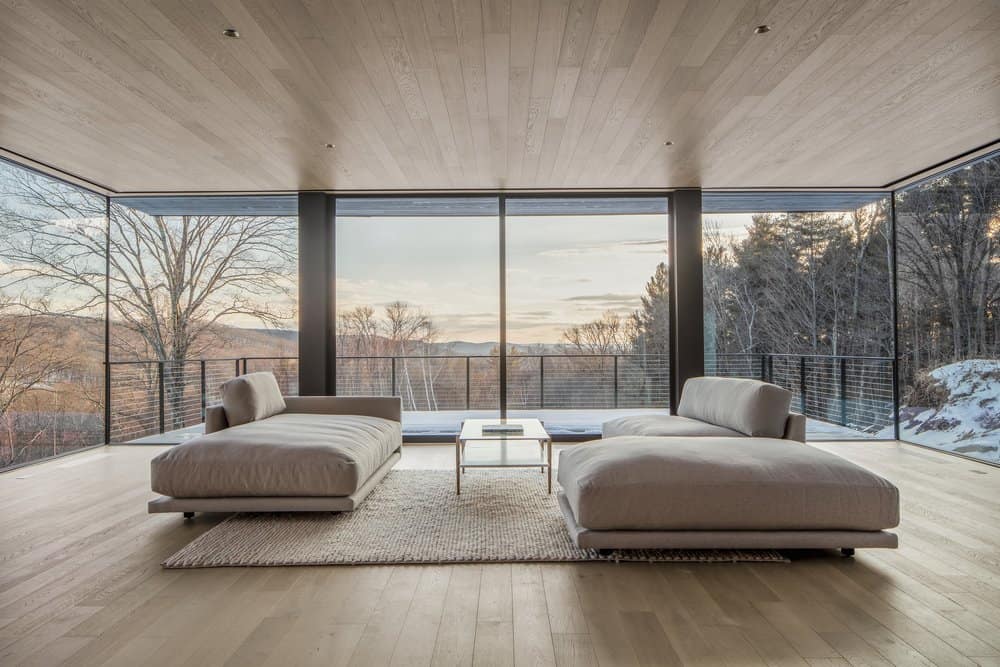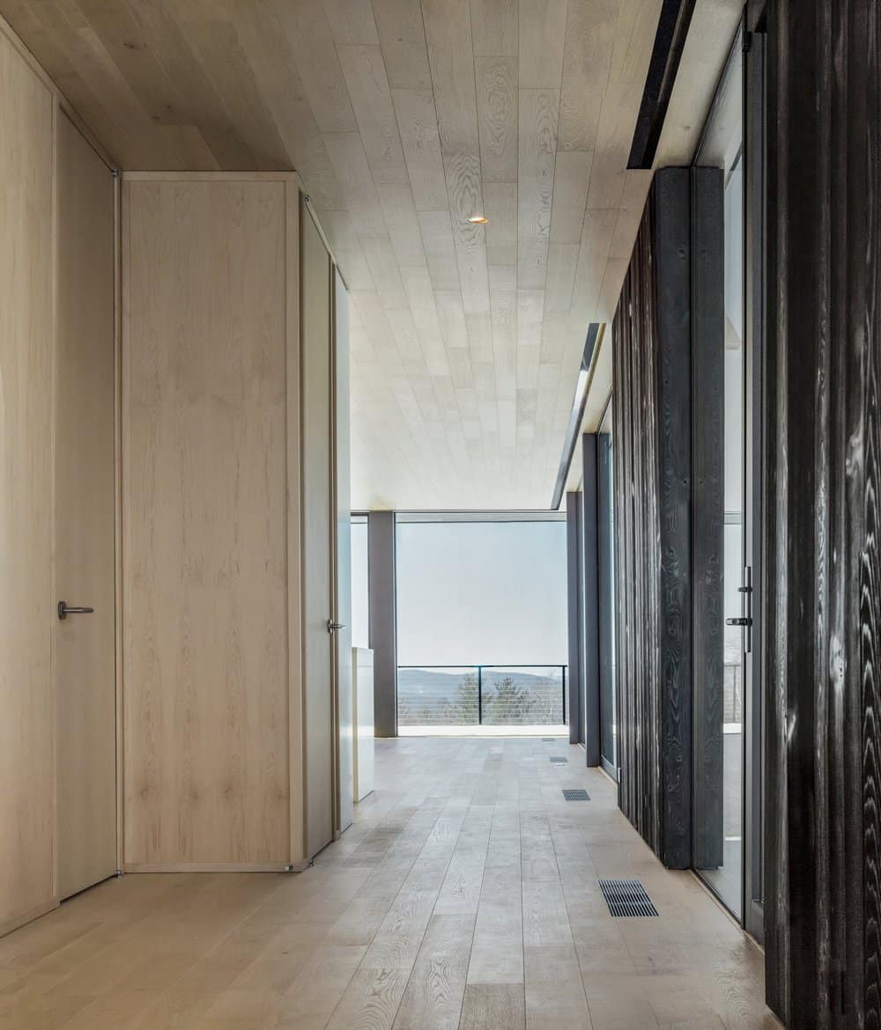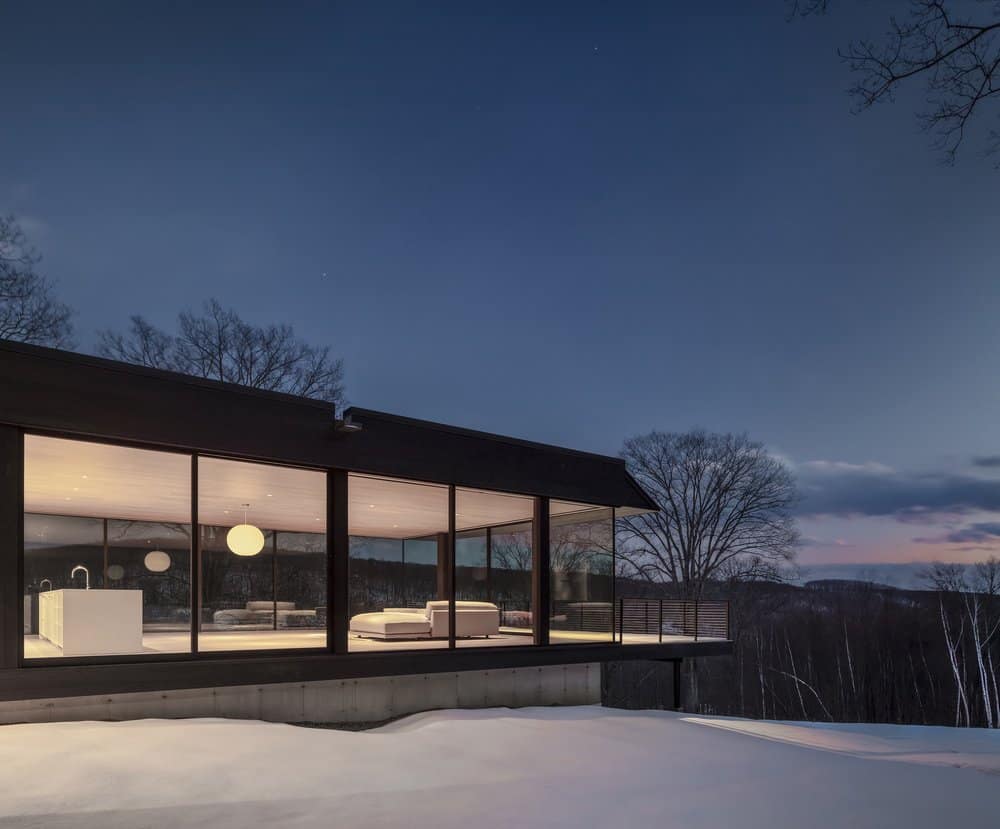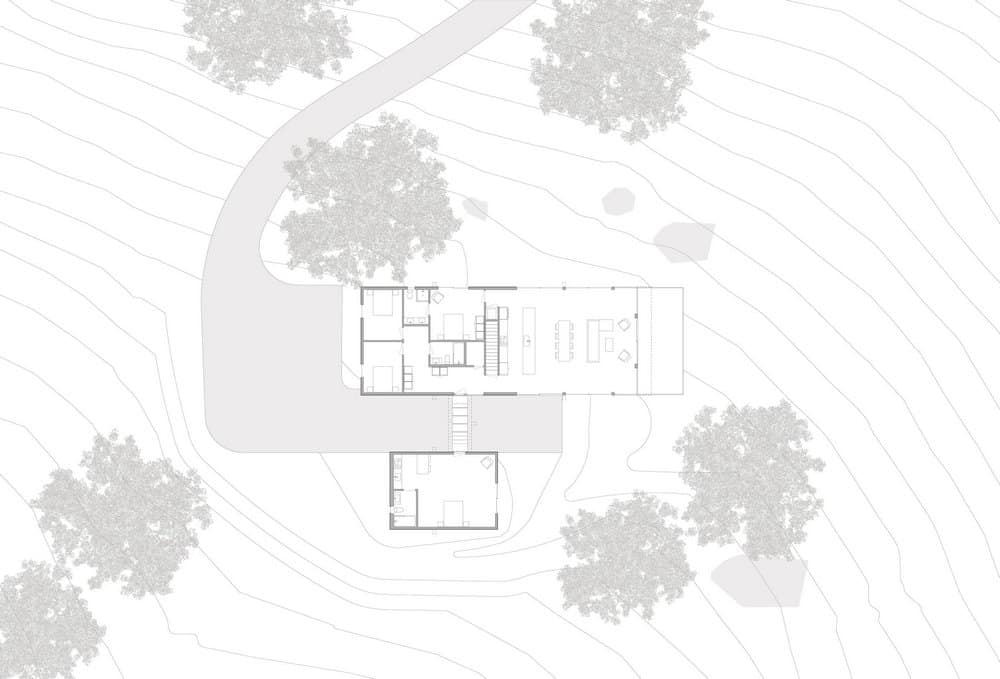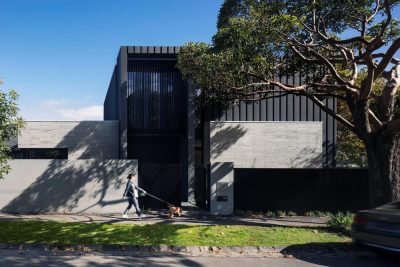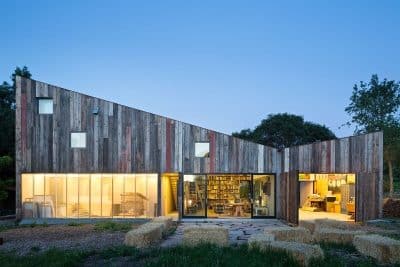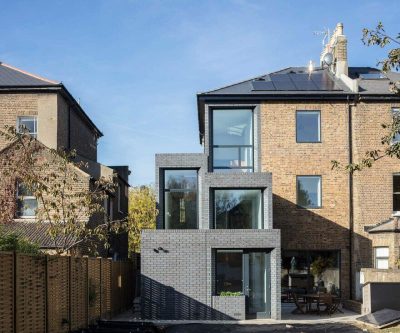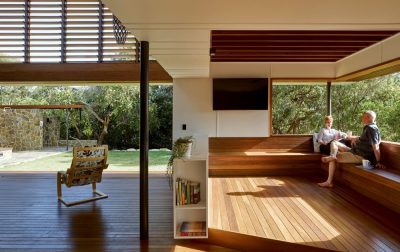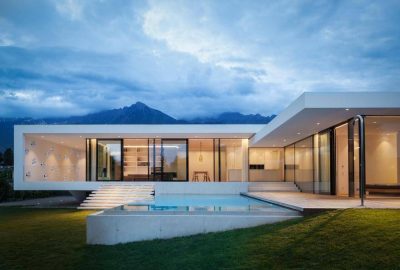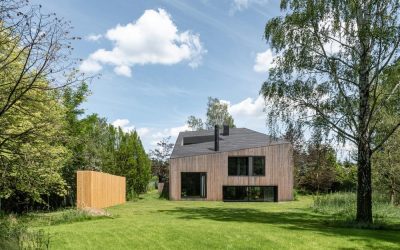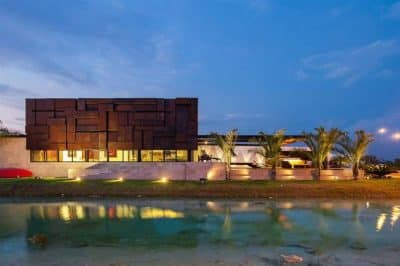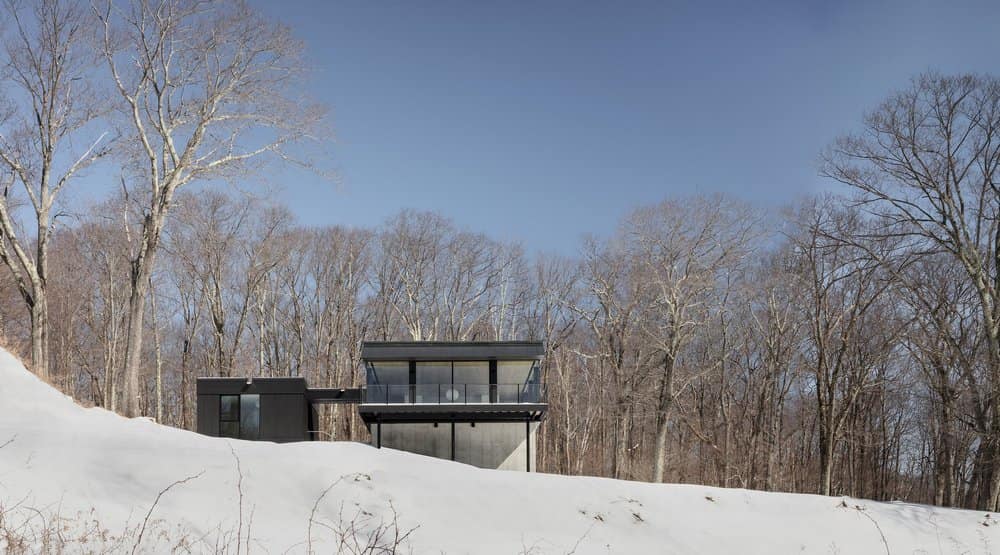
Project: ZN Prototype House
Architects: Desai Chia Architecture
General Contractor: Bill Stratton Building Company
Structural: Murray Engineering
Civil: Jason Dismukes, LLC
Location: Sharon, Connecticut, United States
Size: 2,050 SF Main House, 575 SF Guest House
Project Date: 2021
Photography: Paul Warchol
Text by Desai Chia Architecture
Awards – Architecture MasterPrize Award
The ZN Prototype House was designed as a kit of parts that could easily be erected on any site. We developed this concept after receiving a lot of interest in our design for the LM Guest House (completed in 2012). The main house has three bedrooms and two bathrooms with a storage room that can be converted to a powder room. To expand the program, the clients added a free standing guest house (equipped with a kitchen and full bathroom) with a covered walkway to the main house.
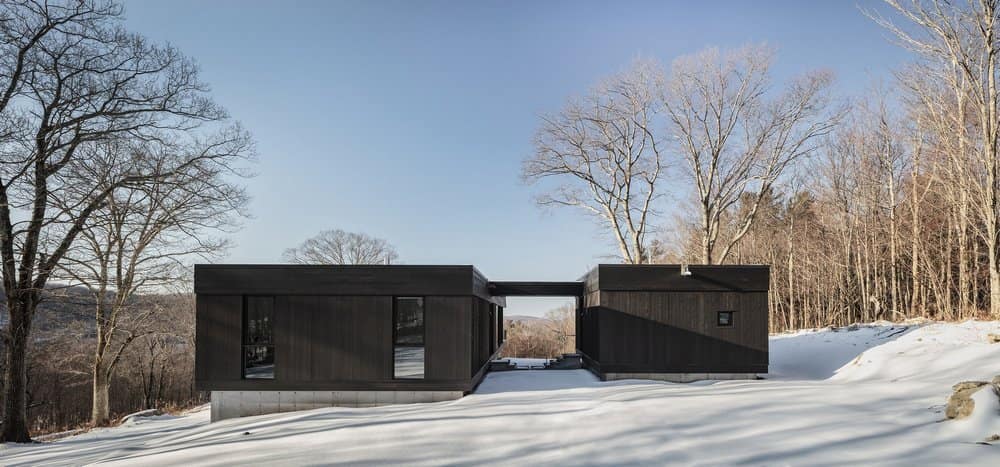
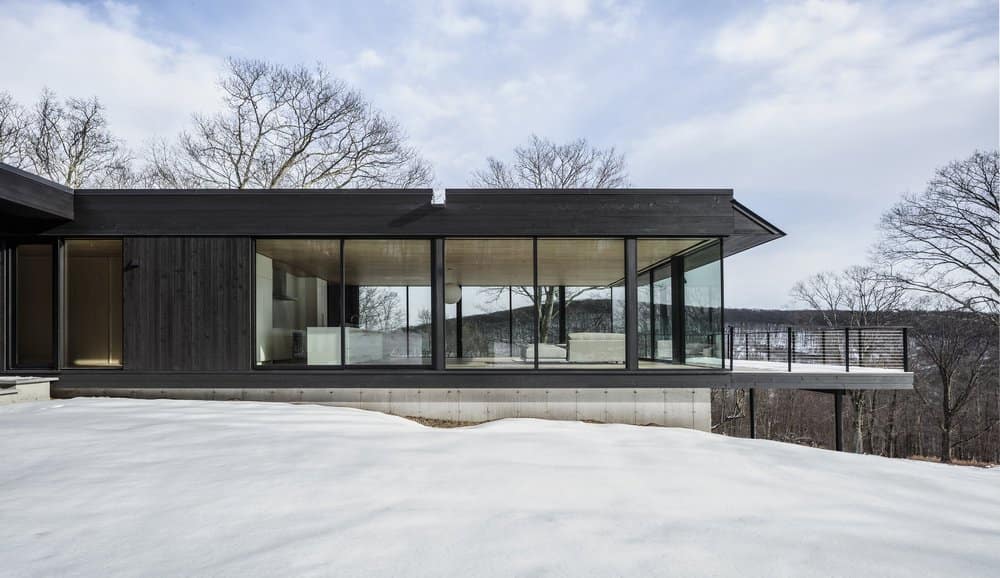
The floor plan and overall form of the prototype house is very efficient and feels spacious, beautifully crafted, and modern. Our care with the interior detailing takes advantage of warm materials & textures and broad, expansive views to the landscape. Working with the builder, we found efficiencies in construction methods and glazing strategies to keep costs down. Since completing the ZN Prototype House, several other prototype homes have been commissioned. Clients appreciate the flexibility to tweak the base design to suit their needs and their site.
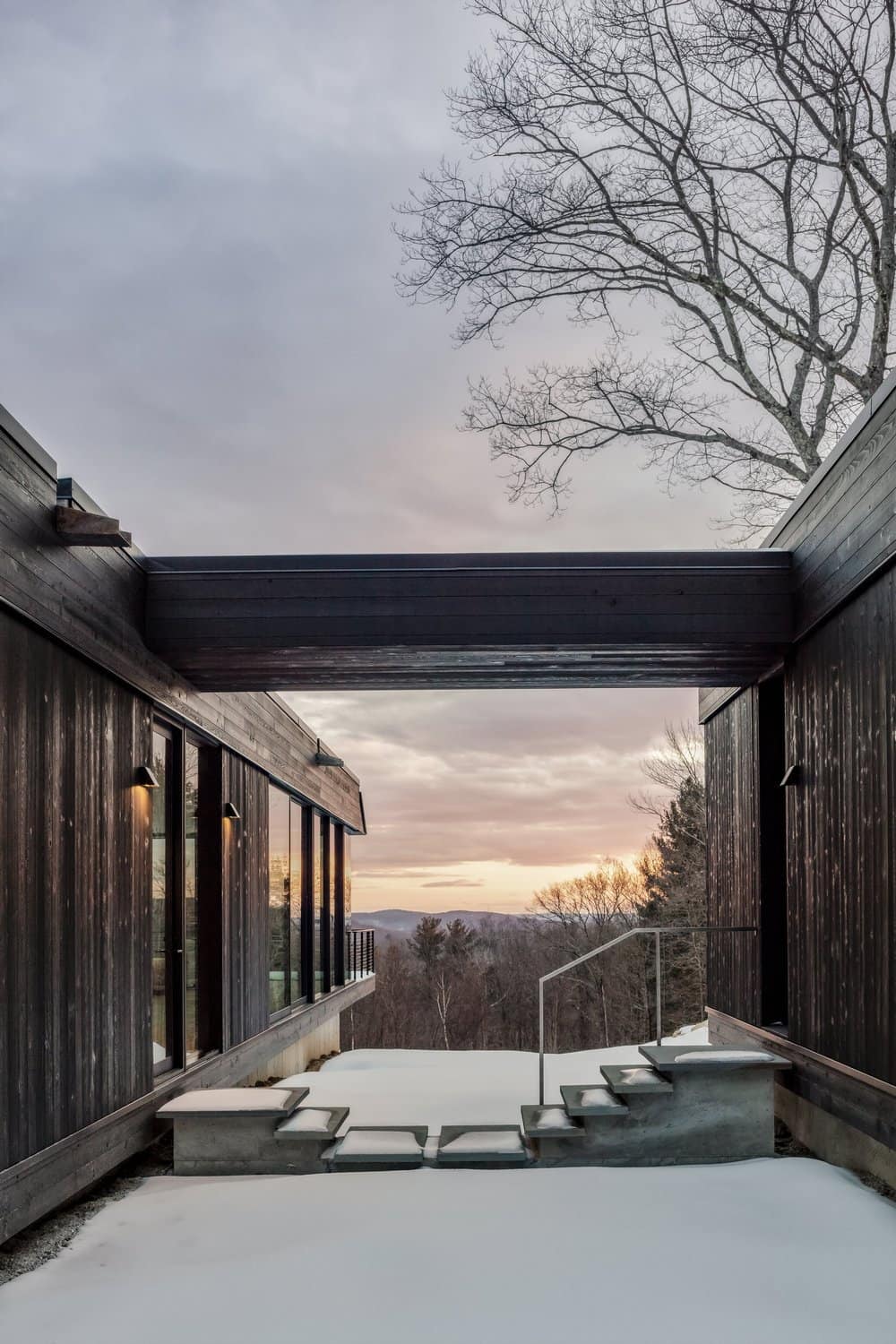
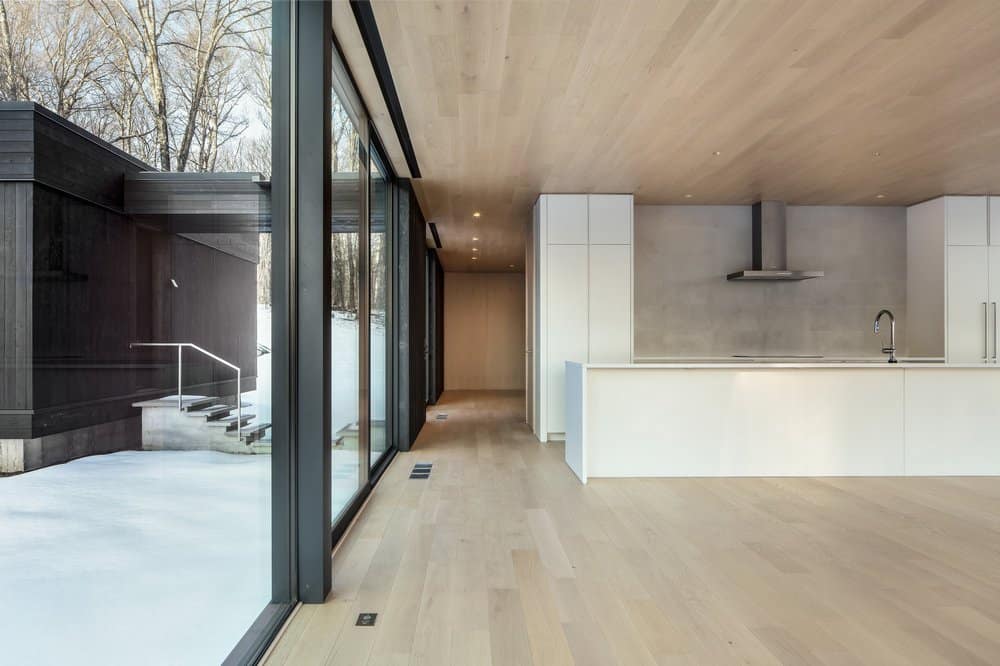
The steep slope conditions of this particular property in northwest Connecticut provided an opportunity for a raised viewing deck off the living area, which was built on site.
