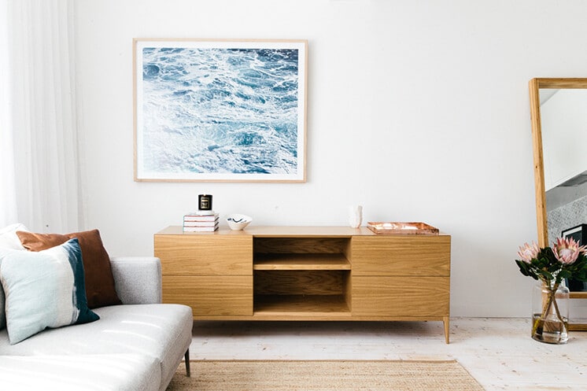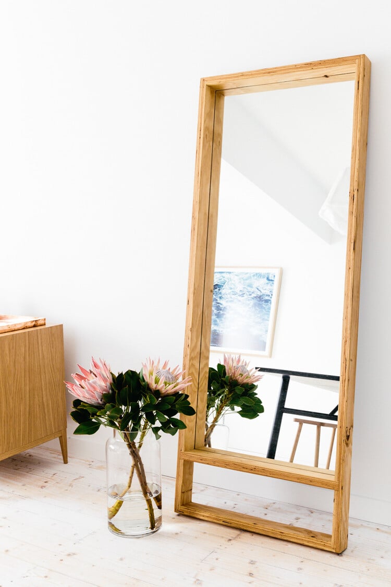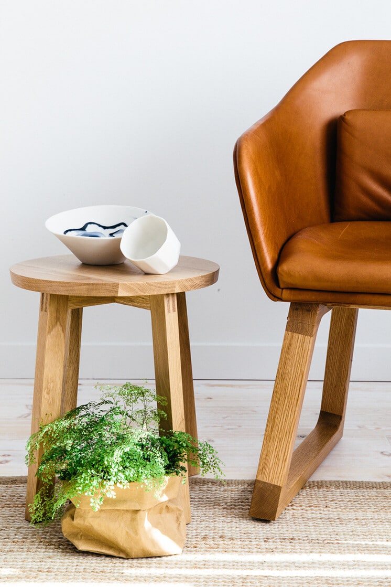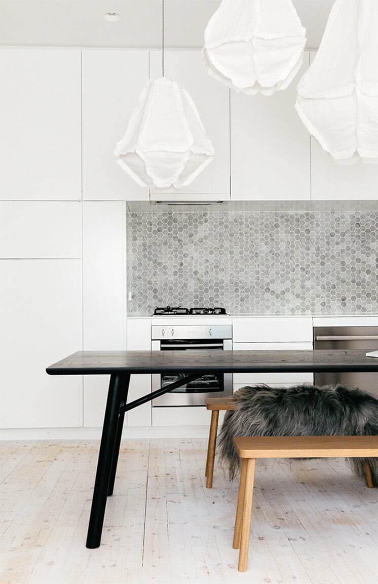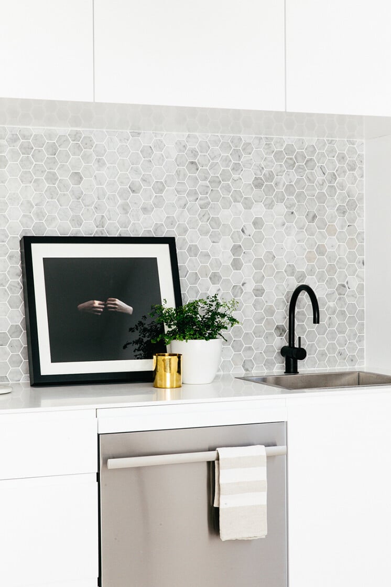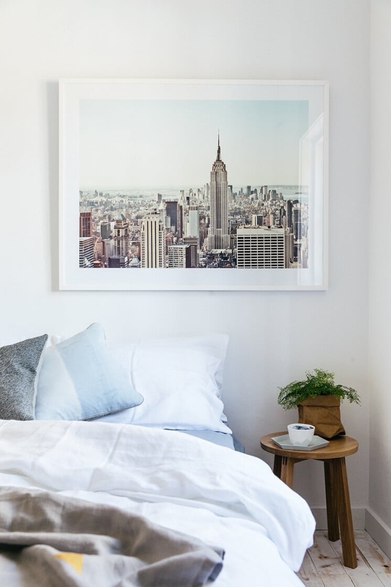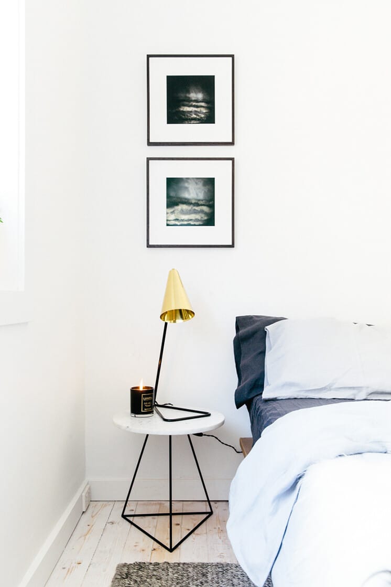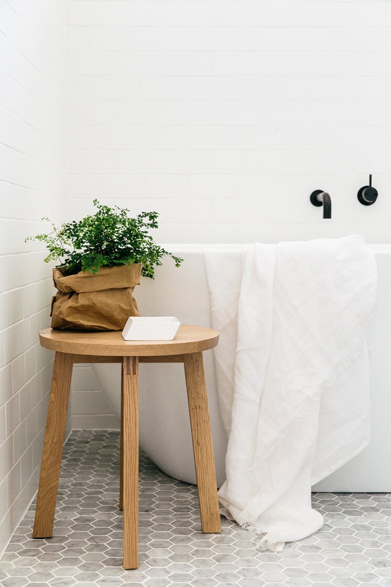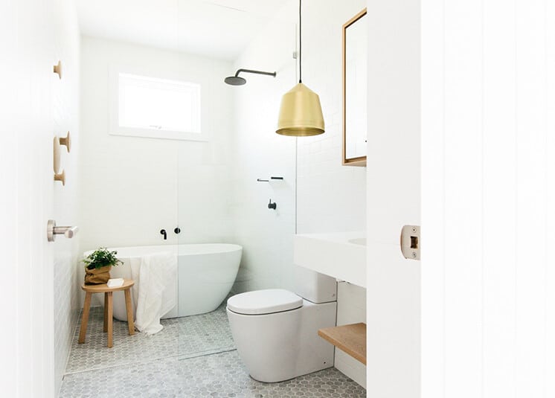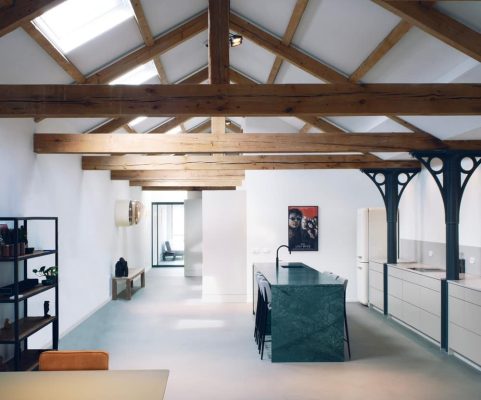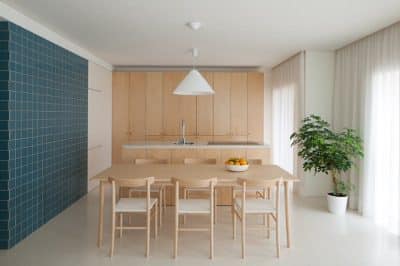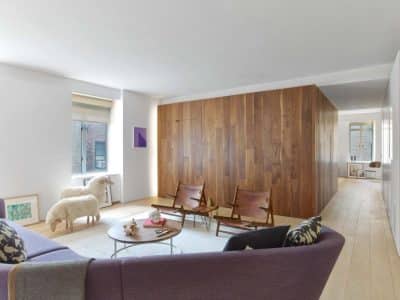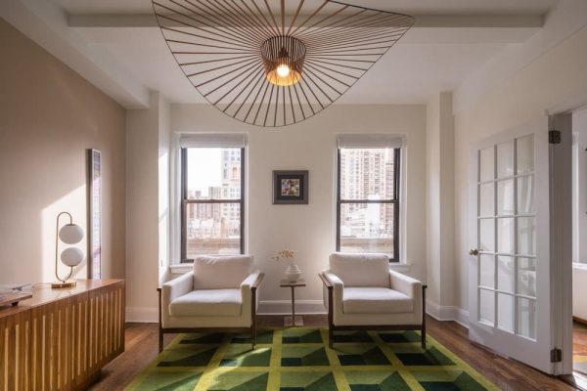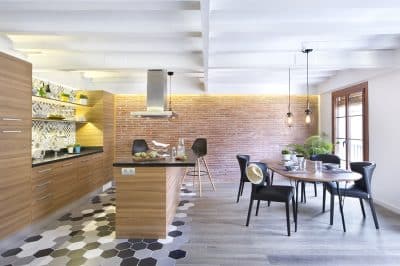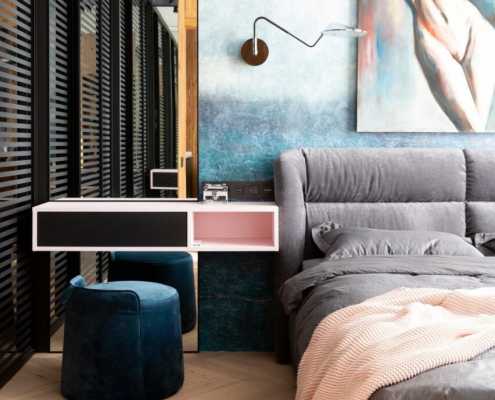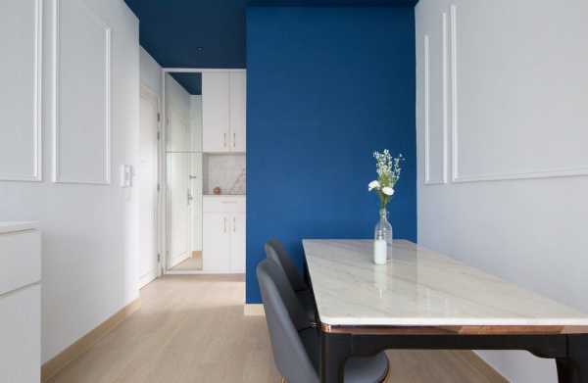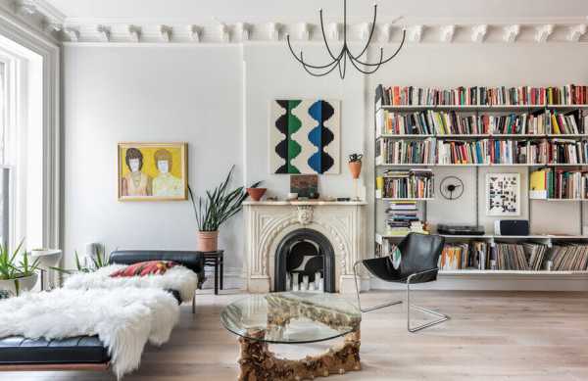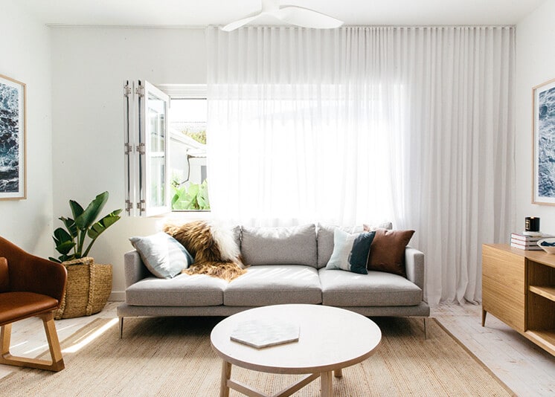
Project name: Cross Street Apartment
Project Manager: CM Studio with Australian Carpentry Contractors
Location: Bondi Beach, Sydney, Australia
Photography: Carolin McCredie
CM Studio has masterfully renovated the Cross Street Apartment in Bondi, Sydney, transforming it into a vibrant beachside home. The design emphasizes a seamless blend of living spaces with shopping experiences, making the apartment both livable and shoppable. By collaborating with local retailers, designers, and artists, CM Studio infused the space with Bondi’s eclectic spirit. This collaboration resulted in interiors that are not only stylish but also functional, catering to the dynamic lifestyle of modern residents.
Elegant and Airy Interiors
The interior of the Cross Street Apartment showcases elegant design elements that capture Bondi’s coastal charm. CM Studio focused on creating open, airy spaces that flood with natural light through large fixed and folding glass panels. These expansive windows offer stunning views of the skyline and invite the gentle northern light to enhance the living areas. The use of white oak, concrete, and natural stone, accented with blackened steel, creates a modern-industrial palette that is both sophisticated and warm. Thoughtfully curated art pieces and bespoke furnishings add character and reflect the clients’ global and creative influences.
Functional Layout for Modern Living
Central to the apartment’s design is a three-story light shaft with a modern staircase that connects all levels, serving as the home’s focal point. This architectural feature not only allows light to permeate the space but also enhances the flow between rooms. The open floor plan on the main level integrates the kitchen, dining, and living areas, fostering a sense of togetherness. Additionally, the upper level transforms into a single outdoor room with uplifting gardens and an upper-level courtyard, perfect for relaxation and entertaining. The thoughtful layout ensures that every inch of the apartment is utilized efficiently, providing both privacy and connectivity for the residents.
Embrace Contemporary Beachside Living
Cross Street Apartment by CM Studio exemplifies innovative interior design that harmonizes modern aesthetics with functional living. By focusing on open spaces, natural light, and a cohesive design palette, CM Studio created a stylish sanctuary that embodies the vibrant Bondi lifestyle. Whether you’re enjoying the serene outdoor terraces or the sophisticated indoor spaces, the Cross Street Apartment offers a perfect blend of comfort and elegance for contemporary beachside living.
