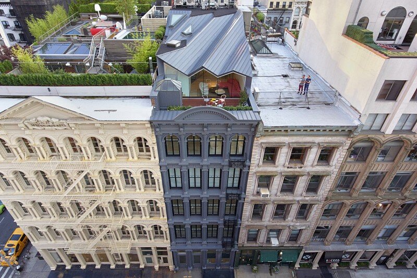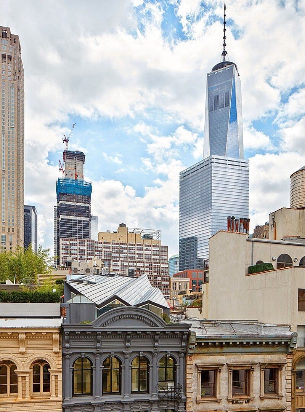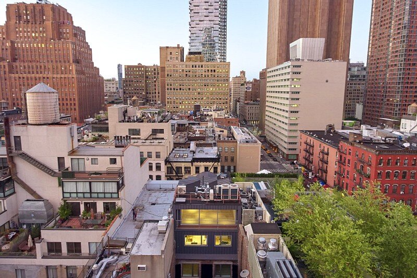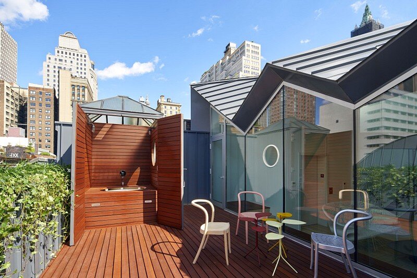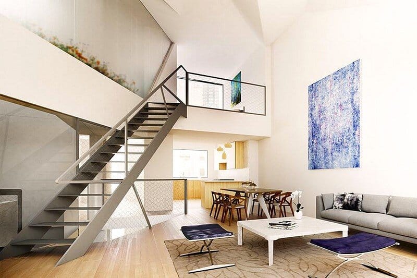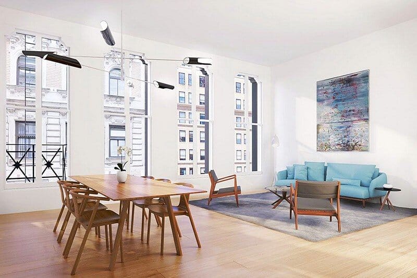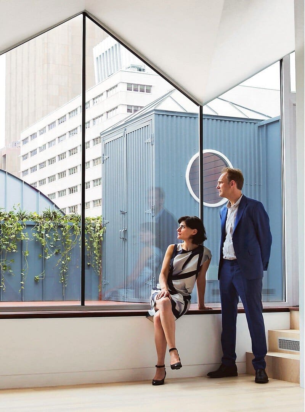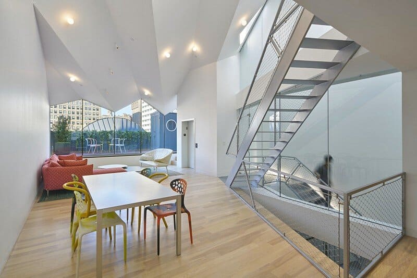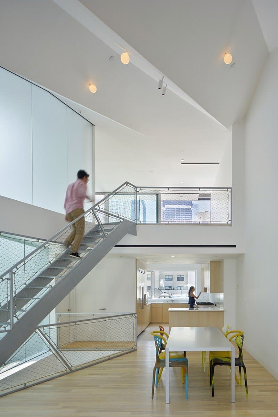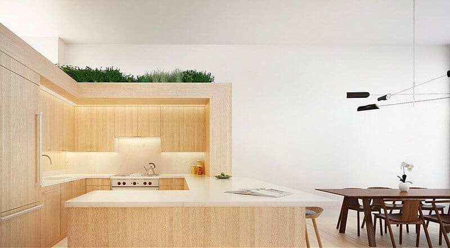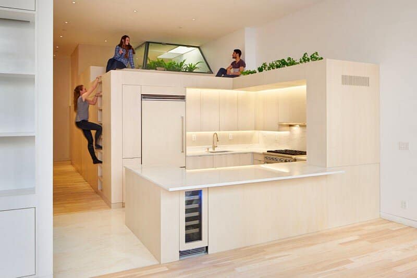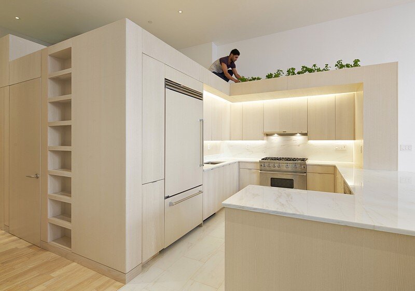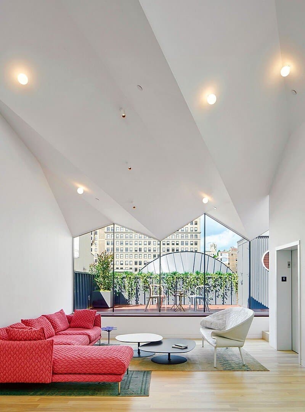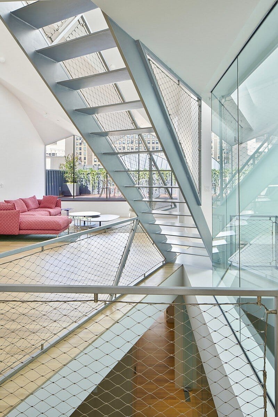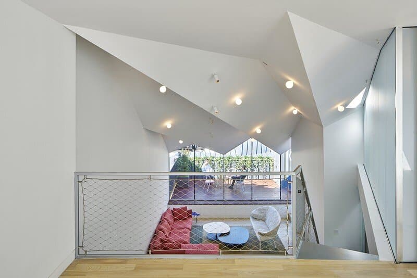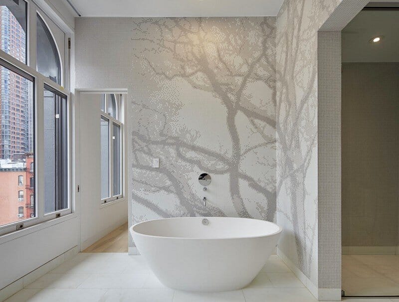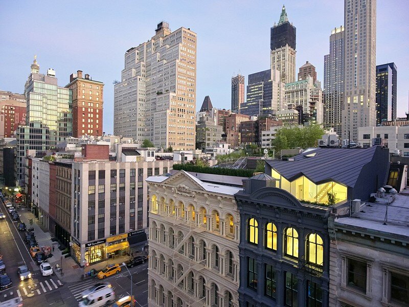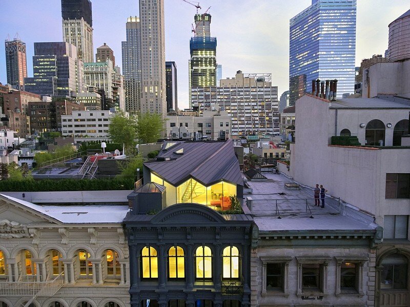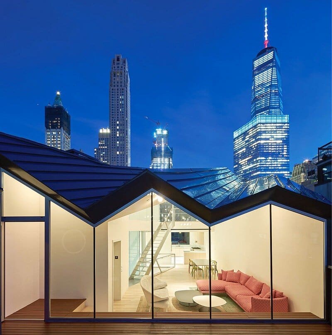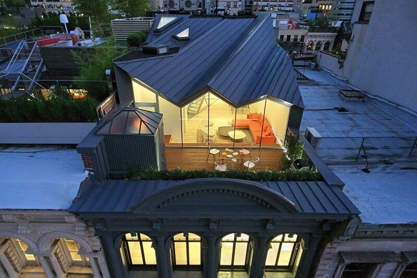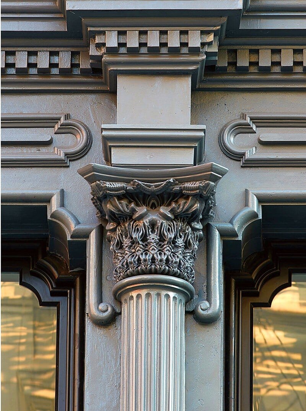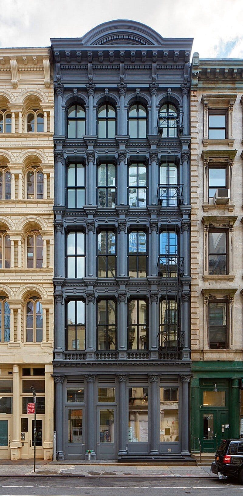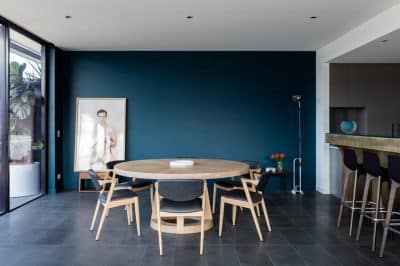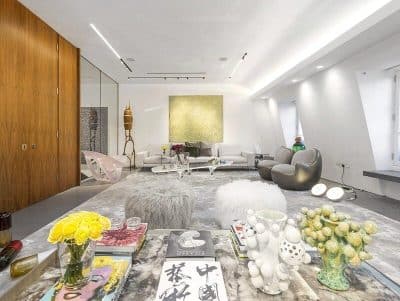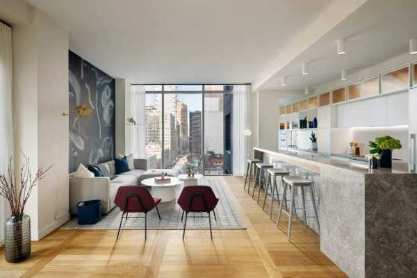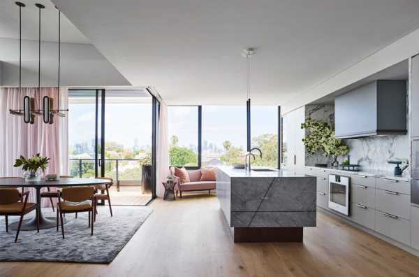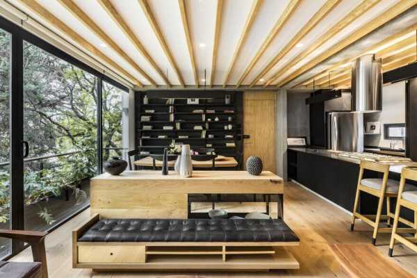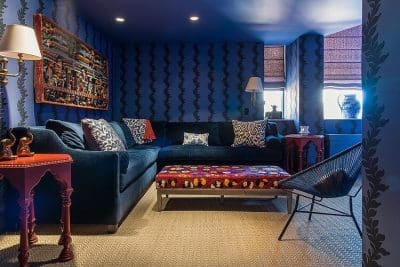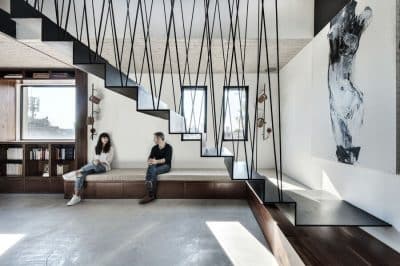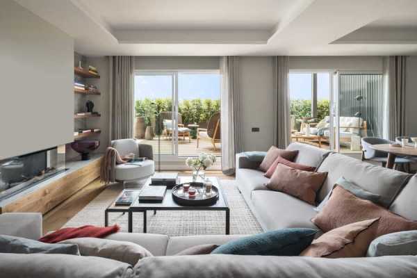Project: Obsidian House, 93 Reade Street
Architects: WORKac
Principals: Amale Andraos, Dan Wood
Project Manager: Sam Dufaux
Project Architects: Chris Oliver, Karl Landsteiner (CA), Maggie Tsang
Interns: Timo Otto, Patrick Daurio
Digital column design by artist Michael Hansmeyer
Location: New York City, US
Photography: Bruce Damonte
Designed by WORKac, Obsidian House at 93 Reade St. is a 10,000 square foot loft renovation and penthouse addition in the heart of TriBeCa, New York City. Built in 1857, the existing 5-story structure features one of the oldest surviving cast-iron facades in New York. Named for its unusual extruded roofline—which evokes jagged forms of volcanic rock—Obsidian House is home to three spacious loft residences and one exceptional three story penthouse. From the external restoration to its modern interiors, Obsidian House has been updated in a manner that honors the building’s rich history, while also offering a creative interpretation of contemporary luxury.
The design responds to the structure and its context, foregrounding the historical structure and re-purposing the spaces created by the intersection of old and new to create a combination of intimate and expansive spaces throughout the building.
In each single-story apartment, a partial-height volume contains the services, equipment, and storage for the unit, while a series of intricate spaces for gardening, sleeping, display and studying occupy the under-utilized vertical space above. The compact volume creates a sense of scale in the main living and dining areas, and provides added amenities for the units.
At the penthouse, the shape of the roof follows a system of sloping peaks and valleys designed to sit behind the roofline, to minimize the addition’s impact on the view of the building from the street while re-claiming as much “invisible” space as possible for the interior.
Under this undulating roof, the 2.5 level penthouse unit provides a variety of spaces and rooms, from the dramatic entry and entertaining space above to the family and sleeping spaces below. Three programmatically distinct levels are linked by a single open stair, establishing a strong vertical link. Outside, a north-facing roof patio and a south-facing mezzanine balcony allow fresh air to move through the apartment and provide engaging views of the surrounding New York skyline.
Because the original column capitals had disappeared, WORKac has collaborated with artist Michael Hansmeyer to generate new ones using his unique form-generating technology. The new capital prototypes are then 3-D printed and cast.
Thank you for reading this article!

