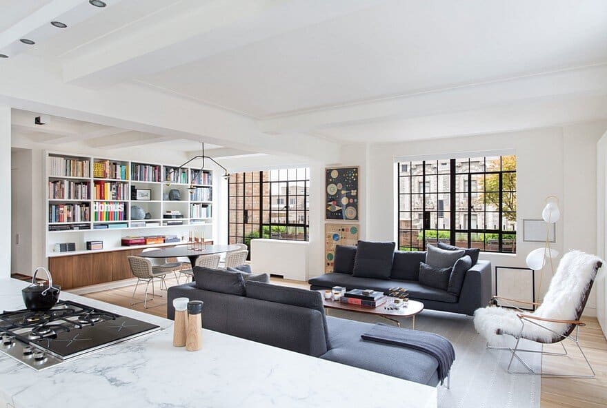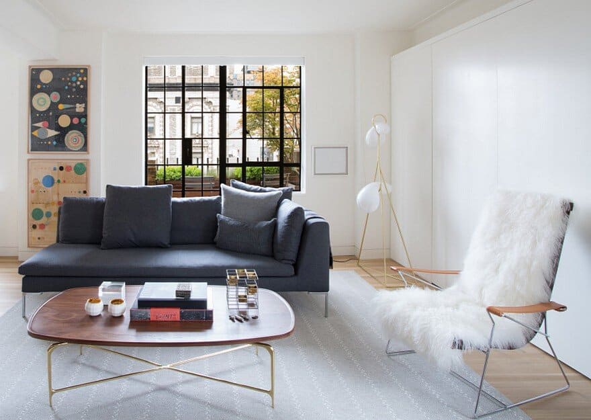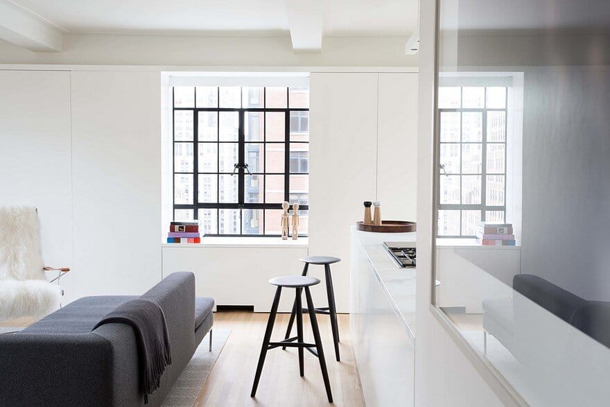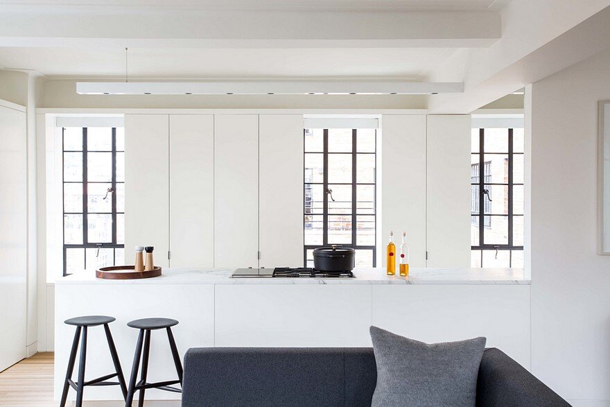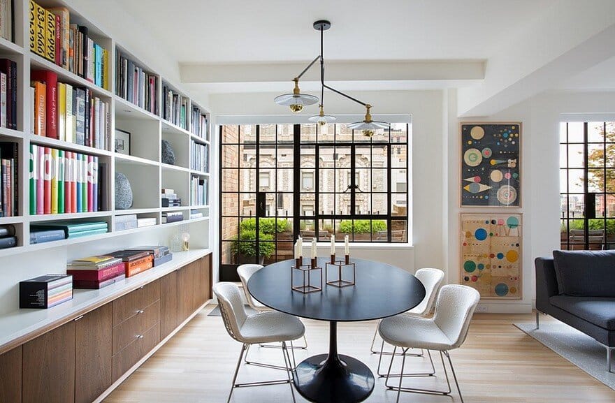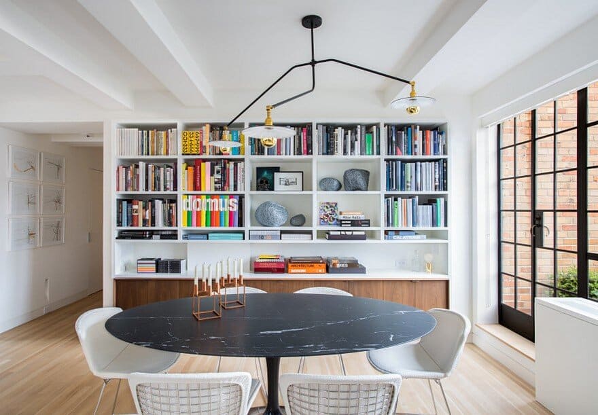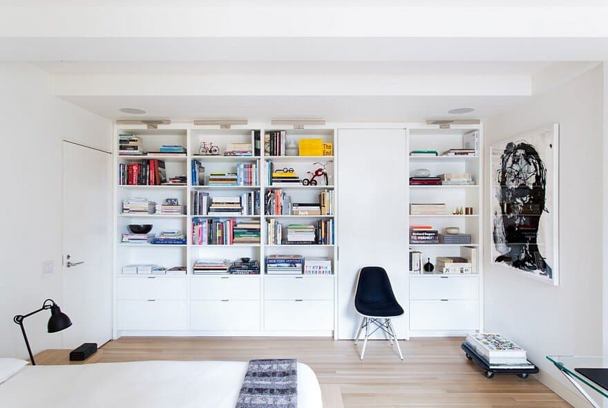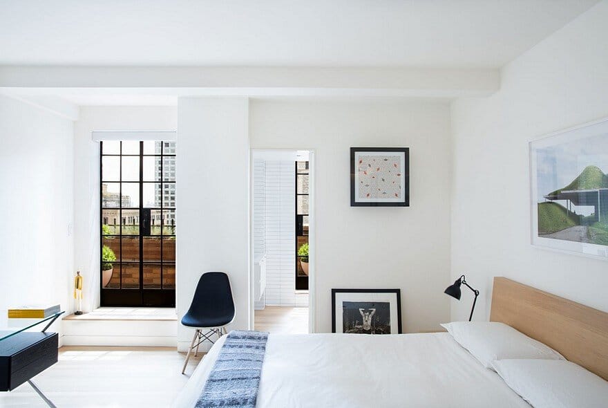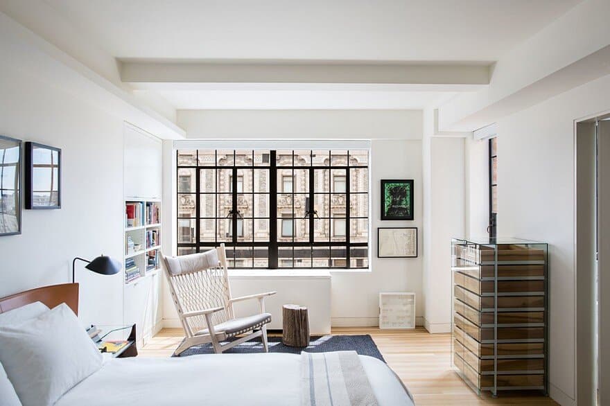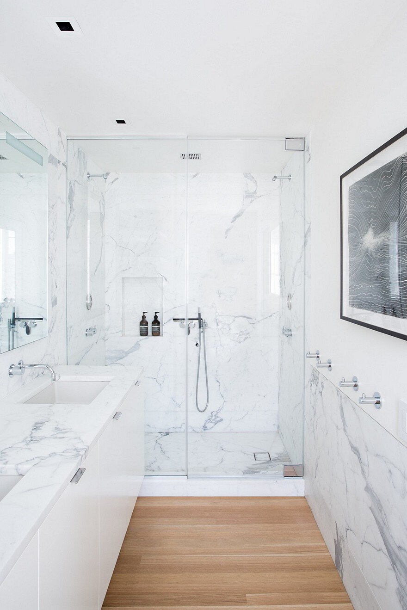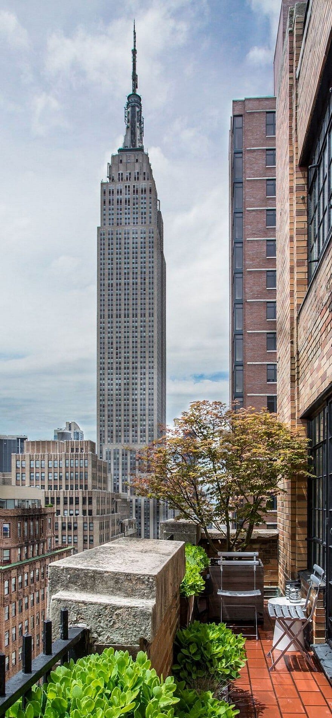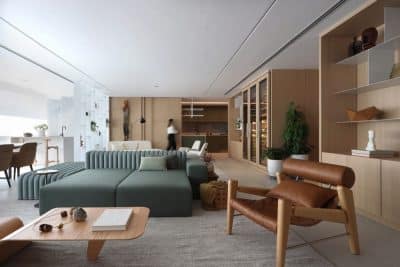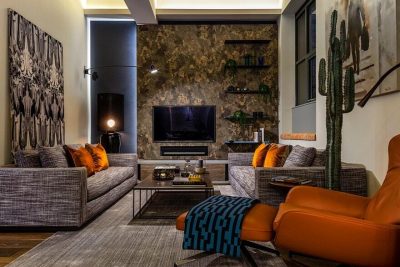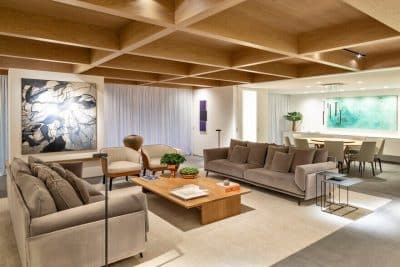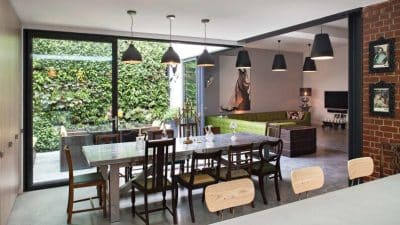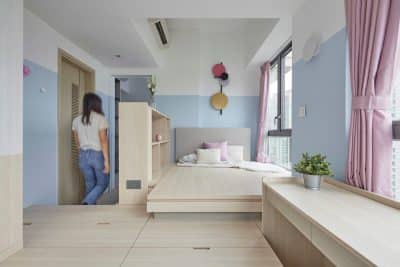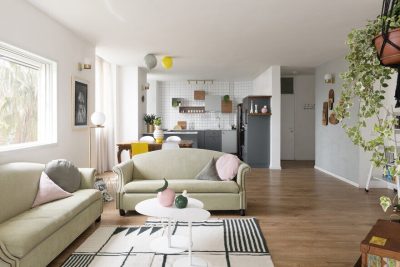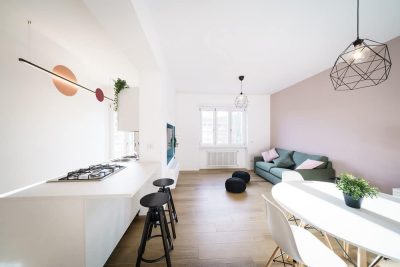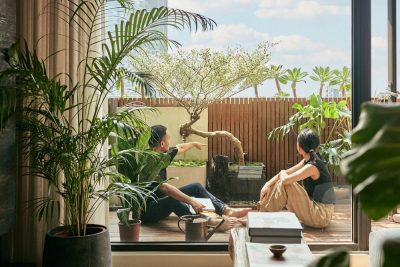Interior Design: Rottet Studio
Architecture: ARCHITECTUREFIRM
Project: Park Avenue Apartment
Project Team: David Davis, AIA, IIDA Brad Wilson Adam Ruffin Rose Wilkowski
Location: New York, USA
Area: 1,400 sq. feet
Photography: Ayla Christman
Completed by Rottet Studio, the Park Avenue Apartment project is a complete re-imagination of a cluttered and dark apartment that had not taken advantage of three exposures, multiple terraces, and expansive views from the 25th floor of this pre-war building.
The thrust of the 1400 square-foot project was the carving out of an open and generous living space within a modest footprint that could be flooded with natural light from all sides and that would make the exterior views an integral part of the experience.
The palette of simple matte oak floors, white stone work surfaces, and soft white walls absorb and reflect the light of the city and create an aerie like atmosphere. It is this atmosphere that at once creates a quiet stage set and provides respite, refreshment, and reconnection to the city around it. The residence has two bedrooms, two bathrooms (three prior to the renovation) and small terraces off of each room occurring at the building setbacks.

