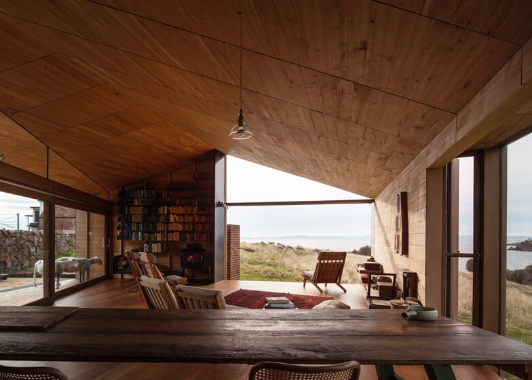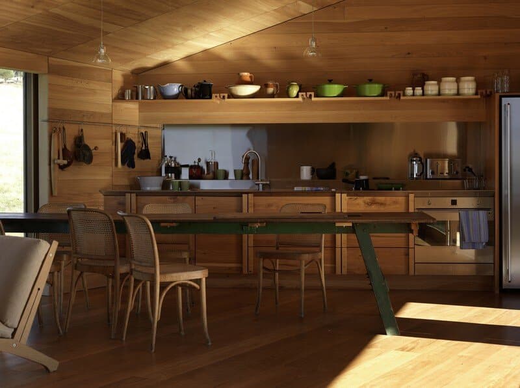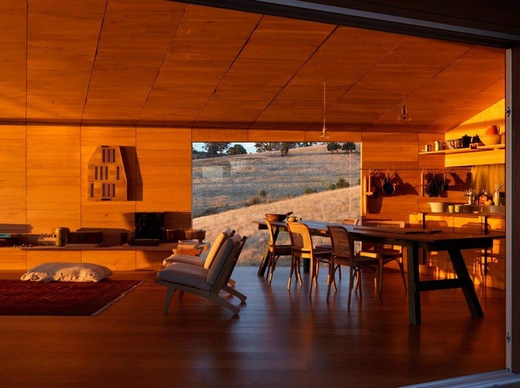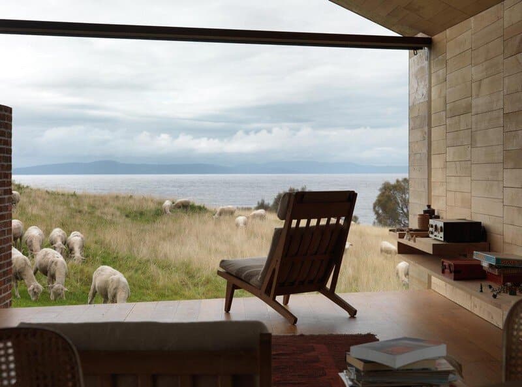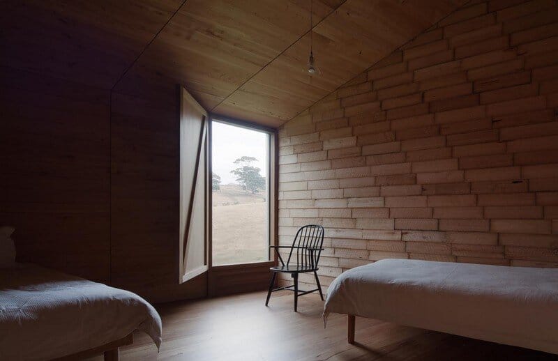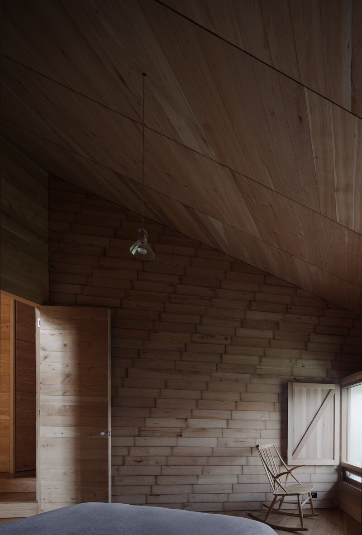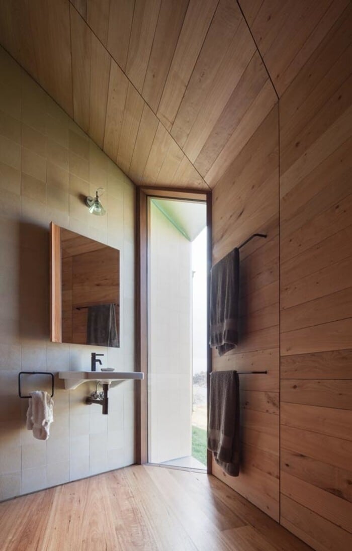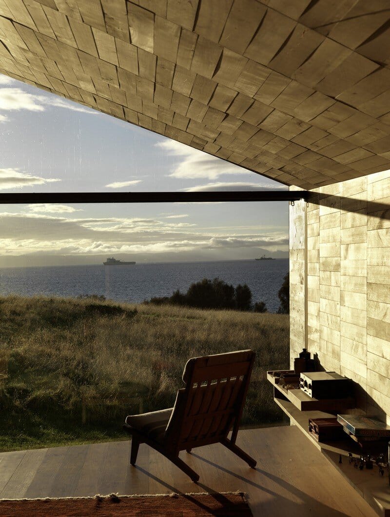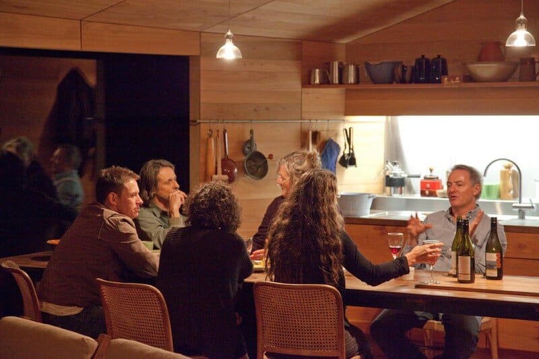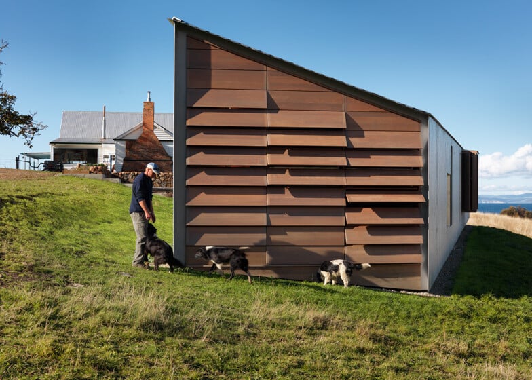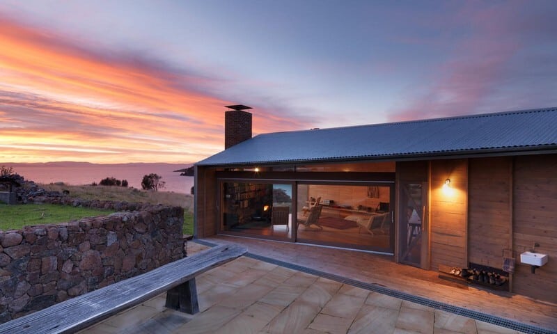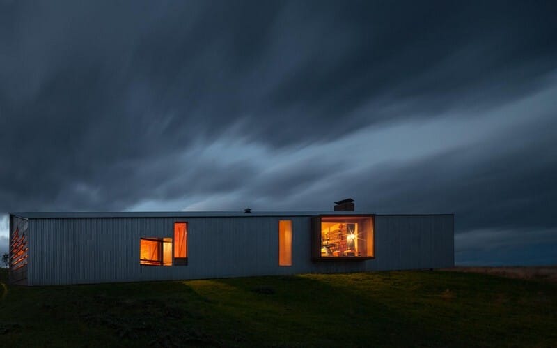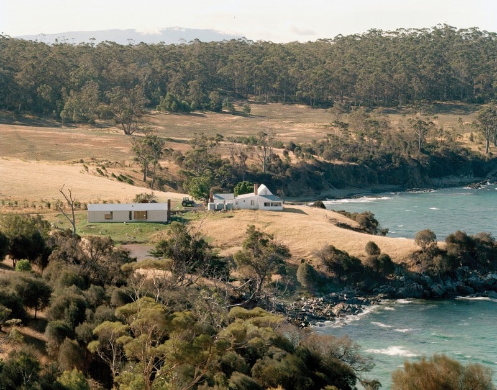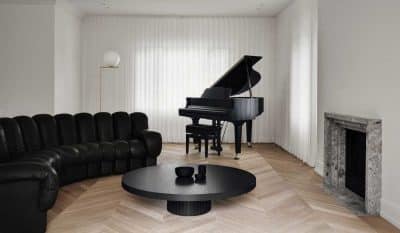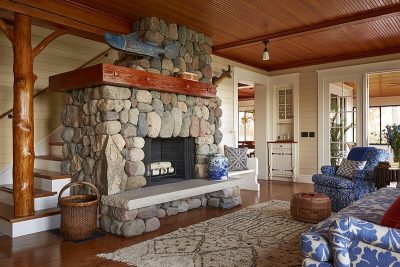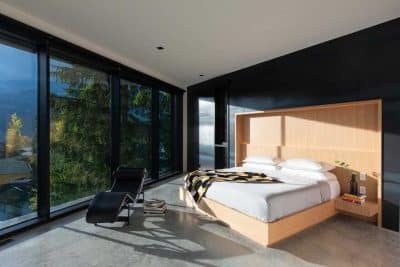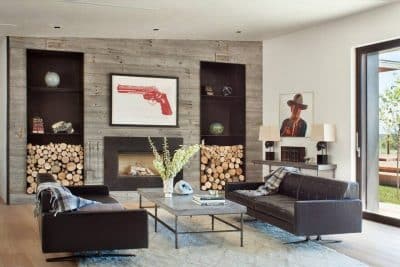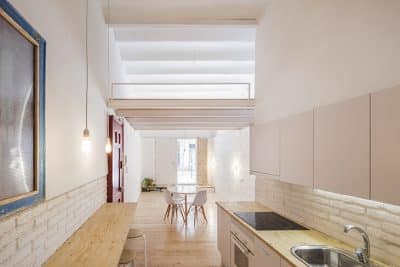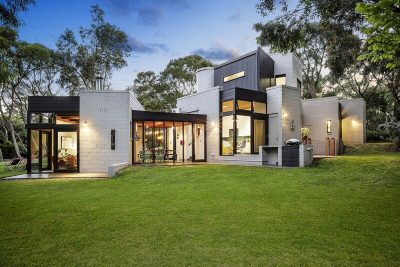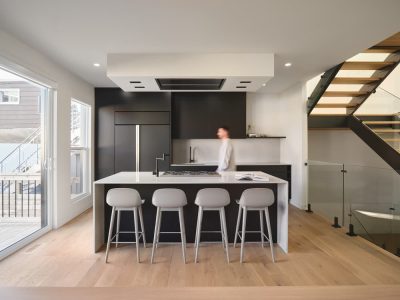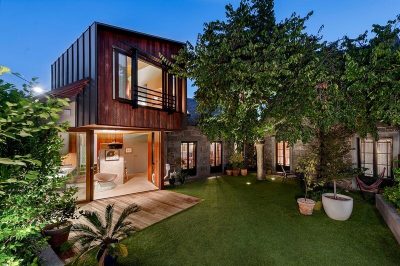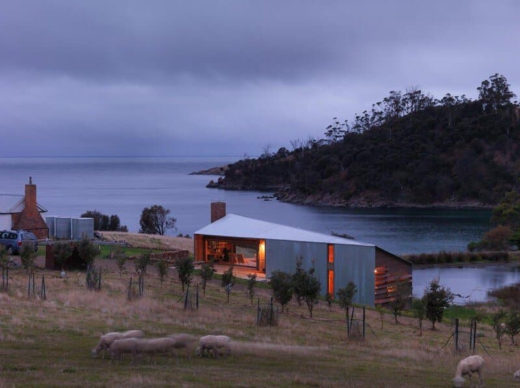
Project: Shearers Quarters House
Architects: John Wardle Architects
Location: Bruny Island, Tasmania, Australia
Architect in Charge: John Wardle
Project Team: Andrew Wong (Architect), Chloe Lanser (Architect), Jeff Arnold (Interior Designer)
Photographs: Trevor Mein
Shearers Quarters House, designed by John Wardle Architects, is a captivating companion building situated on Bruny Island, Tasmania. This charming residence stands alongside an existing historic cottage on a working sheep farm, serving as a modern tribute to the region’s agricultural heritage.
A New Beginning on a Storied Site
The residence is thoughtfully located on the site of the old shearing shed, which was tragically destroyed by fire. In its place, the Shearers Quarters House now accommodates shearers, their families, and friends during annual tree planting weekends and retreats. This new structure honors the past while providing essential support for the farm’s ongoing activities.
Dynamic Architectural Design
The design of Shearers Quarters House is both functional and aesthetically pleasing. The plan form evolves along its length, transitioning from a slender skillion roof at the western end to a broad gable roof at the eastern end. This shift in geometry is reflected throughout the interior, influencing the layout of walls, lining boards, and window frames. The result is a cohesive and visually intriguing space that adapts gracefully to its environment.
Consistent Material Palette
A unified palette of materials underscores the house’s design. The exterior is clad in corrugated galvanised iron, providing durability and a rustic charm that complements the surrounding landscape. Inside, timber is the dominant material, creating a warm and inviting atmosphere. The primary internal lining features Pinus Macrocarpa, sourced from various suppliers. These individual trees, primarily from old rural windbreaks, add a unique and sustainable touch to the interior spaces.
Thoughtful Interior Layout
The interior of Shearers Quarters House is designed to maximize comfort and functionality. The main living area seamlessly combines the kitchen, dining, and living spaces into one large, open-plan environment. This central hub is perfect for gatherings and daily activities, fostering a sense of community among residents.
Additionally, the house includes a bathroom and laundry area for convenience. Two bedrooms provide comfortable sleeping quarters, while a bunkroom offers additional accommodation for shearers and guests. Each space is thoughtfully designed to meet the practical needs of farm life without sacrificing style or comfort.
Sustainable and Recycled Elements
Sustainability is a key focus in the design of Shearers Quarters House. The bedrooms feature walls lined with recycled apple box crates, sourced from the many old orchards of the Huon Valley. These crates, stacked and unused since the late 1960s, are repurposed to add character and environmental responsibility to the living spaces.
Connecting Past and Present
By integrating traditional materials and innovative design, Shearers Quarters House bridges the gap between the farm’s historical roots and its modern needs. The use of locally sourced timber and recycled materials not only enhances the aesthetic appeal but also promotes sustainability and resourcefulness.

