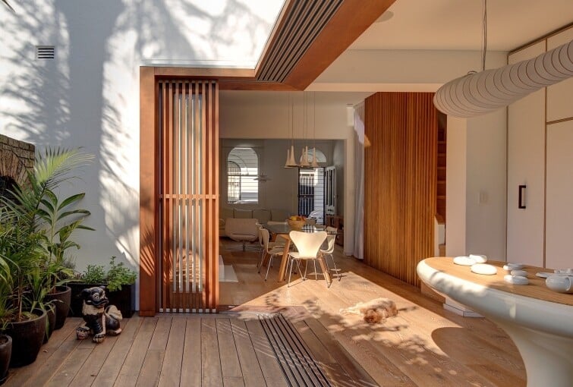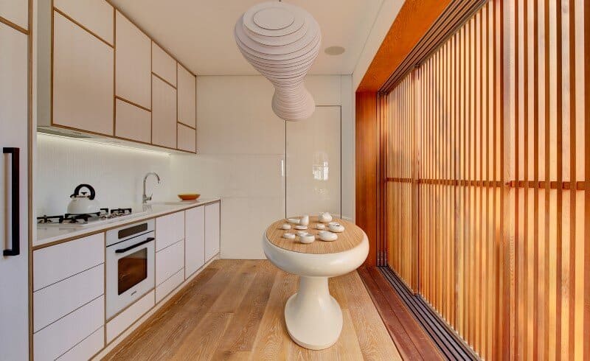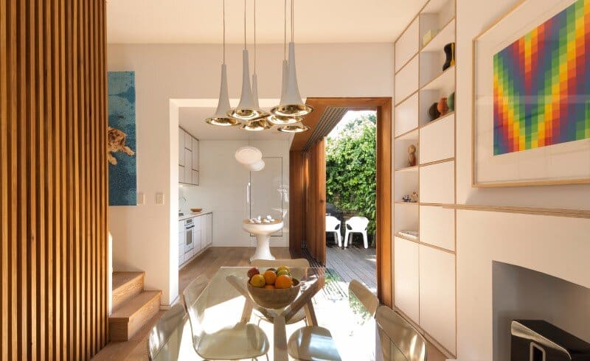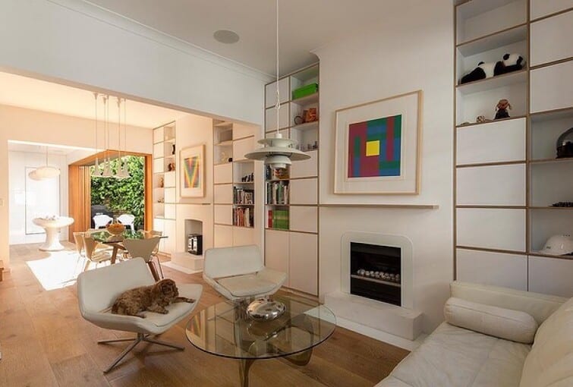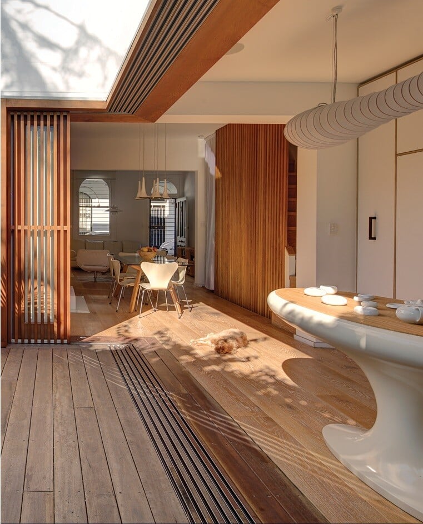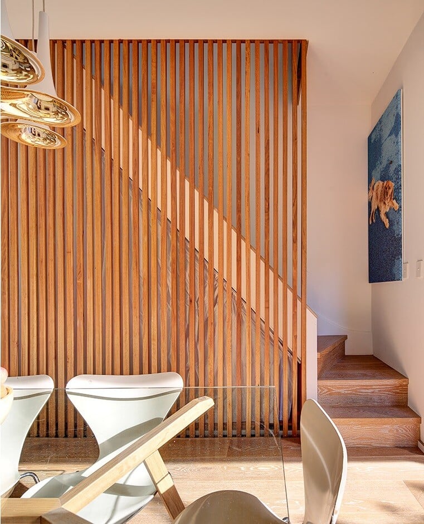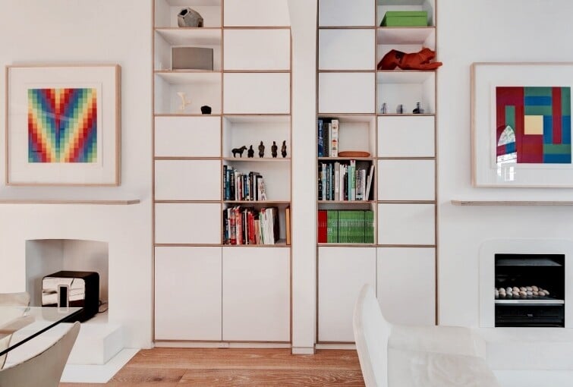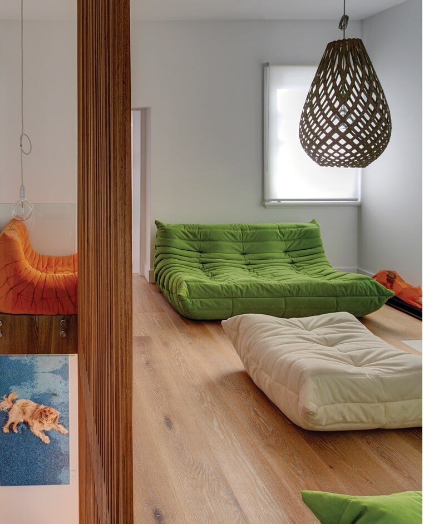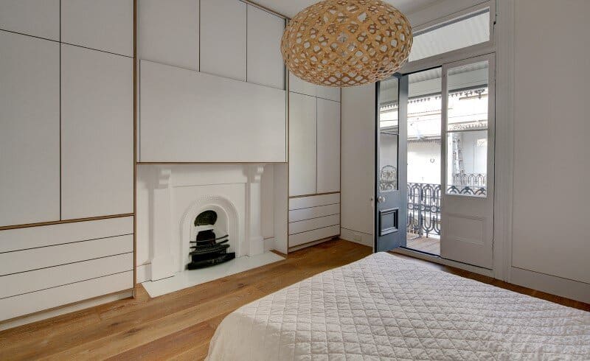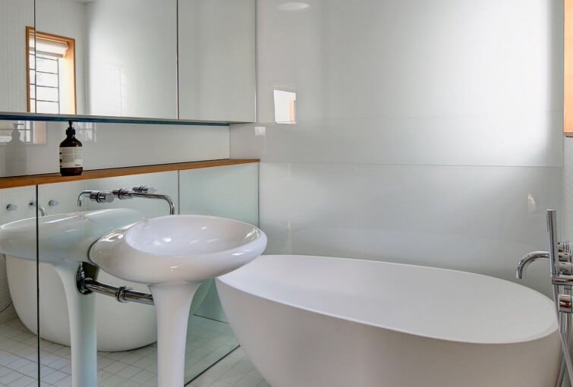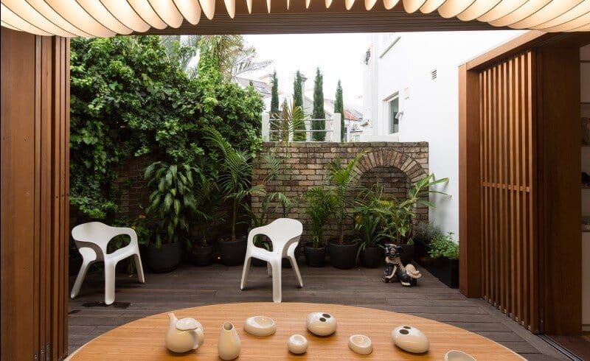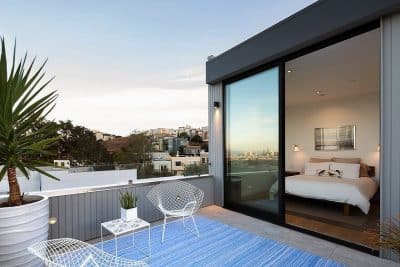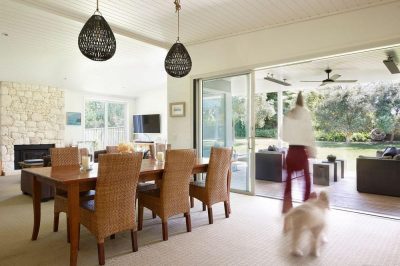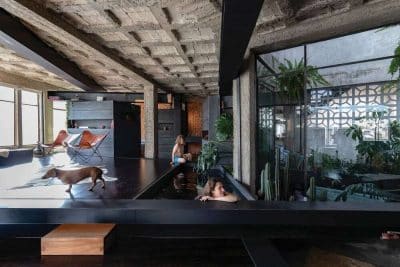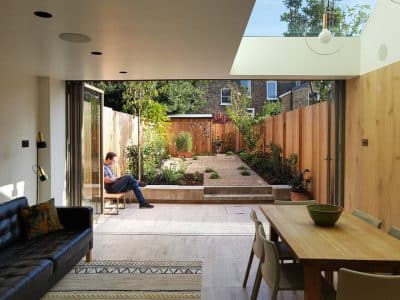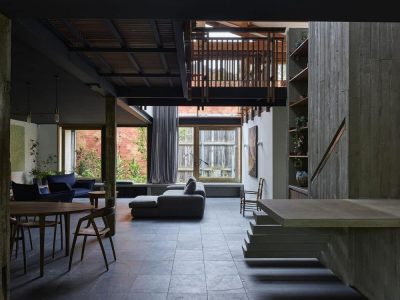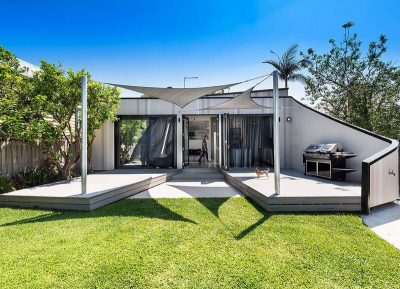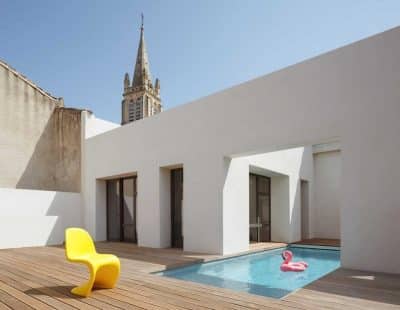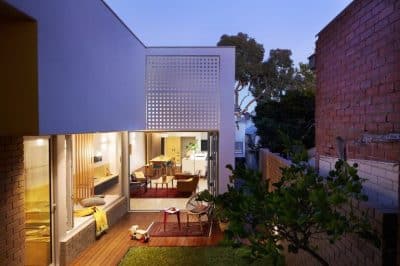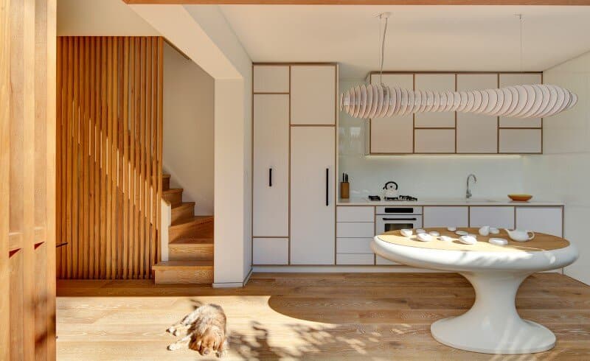
Project: Tivoli Terrace House
Architect: LAVA Architects
Builder: Redwood Constructions
Joinery: Itsdesign
Floors: Alexandria Tiles; Footprintfloors
Location: Sydney, Australia
Size: 70/110 sqm
Photo Credits: Brett Boardman
Tivoli Terrace House by LAVA Architects is a meticulous renovation that reimagines a narrow four-meter-wide terrace house in the historic Paddington district of Sydney. The project blends heritage charm with modern minimalism, transforming the once-compact home into a light-filled and functional urban retreat.
A Dialogue Between Past and Present
The renovation focuses on creating fluidity between interior and exterior spaces. Large sliding windows and timber screens connect the living areas with the courtyard, blurring the line between inside and outside. When opened, these elements disappear from view, allowing air and light to flow freely. As a result, Tivoli Terrace House feels more spacious and connected to its surroundings.
Seamless Living and Smart Design
Inside, new timber flooring unites the dining, living, and kitchen areas. This continuous surface enhances a sense of openness and guides movement naturally through the home. At the heart of the plan lies the kitchen — redesigned as both a centerpiece and a practical hub. The bespoke island bench, white glass splashback, and four-meter Corian countertop reflect light and create a clean, sculptural presence.
Integrated cabinetry conceals appliances, emphasizing sleek lines and simplicity. The living and dining rooms feature full-height shelving, offering generous storage while maintaining visual lightness. Even the staircase serves multiple purposes — as balustrade, storage, and decorative lighting element — showcasing the clever use of space typical of contemporary design.
Materials, Light, and Atmosphere
The material palette of Tivoli Terrace House remains calm and refined. Pale wood, neutral tones, and soft textures create a serene backdrop for colorful furniture and artwork. This balance highlights both the heritage architecture and the new contemporary interventions. Mid-century furniture pieces and designer lighting fixtures introduce moments of warmth and sophistication throughout.
Upstairs, a small room becomes a second living zone dedicated to relaxation and media, illustrating the project’s adaptability. Every detail — from light placement to storage integration — reinforces the idea of flexibility and modern comfort.
A Contemporary Urban Haven
Ultimately, Tivoli Terrace House by LAVA Architects is not just a renovation but a reinvention. It reinterprets the spirit of Paddington’s terrace houses while responding to today’s lifestyle needs. By blending thoughtful craftsmanship, minimal forms, and natural light, the project delivers a home that feels timeless, efficient, and deeply connected to its urban environment.
