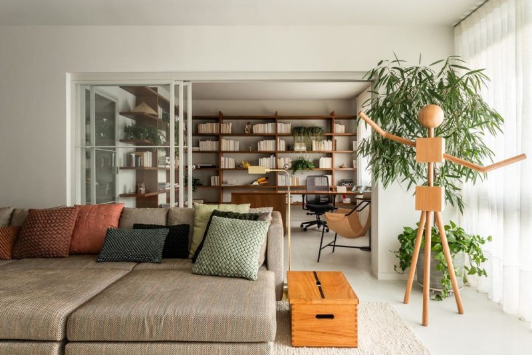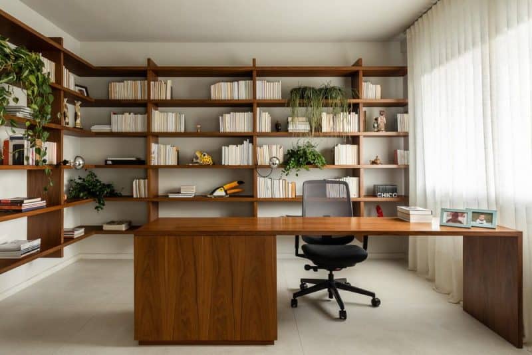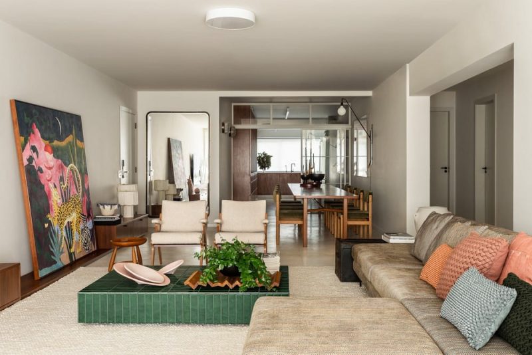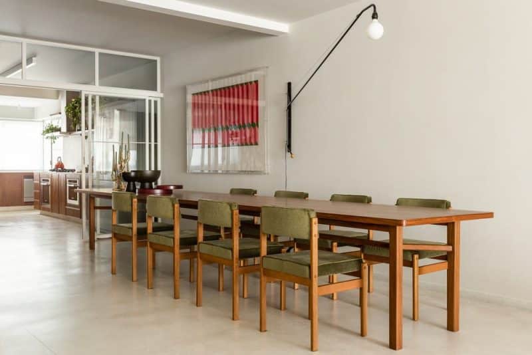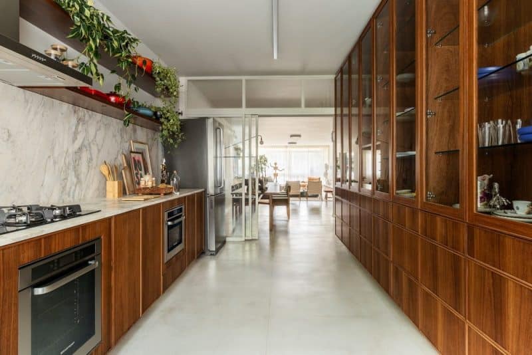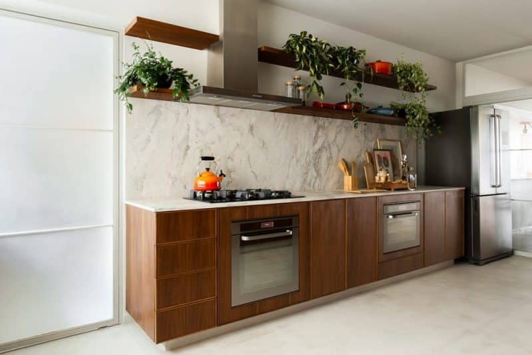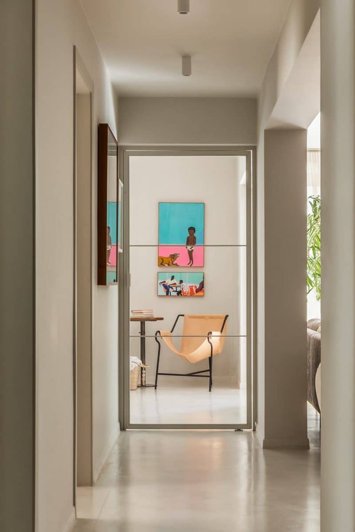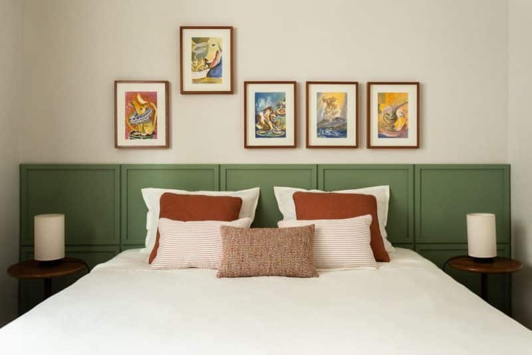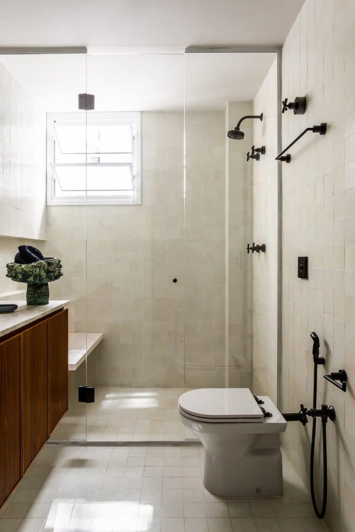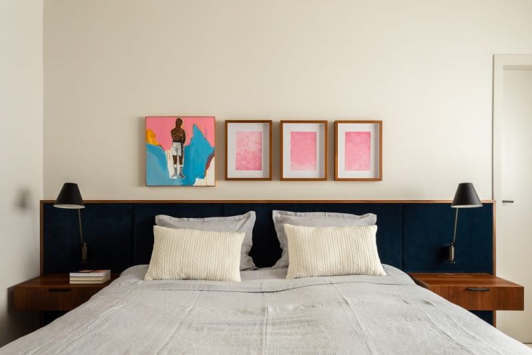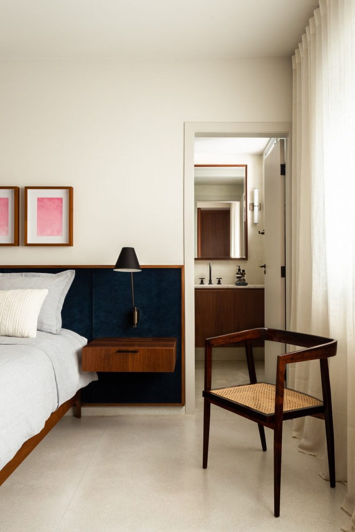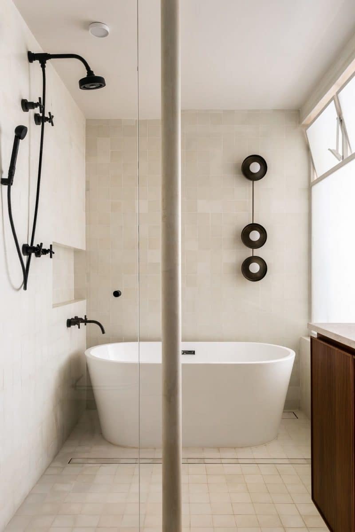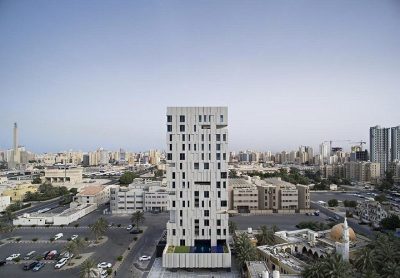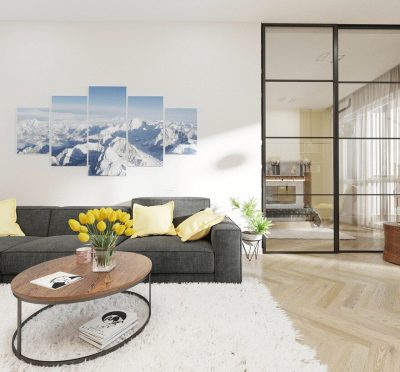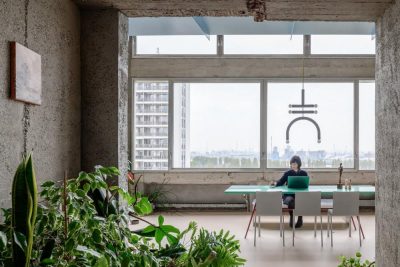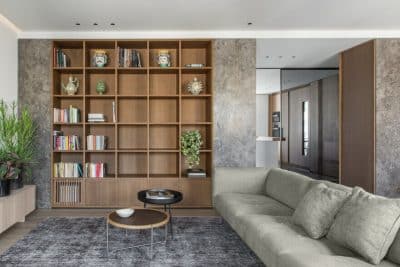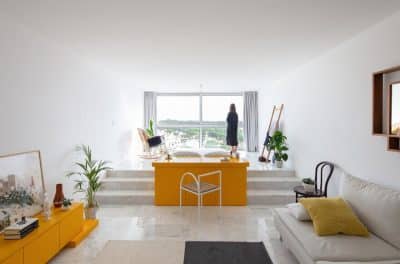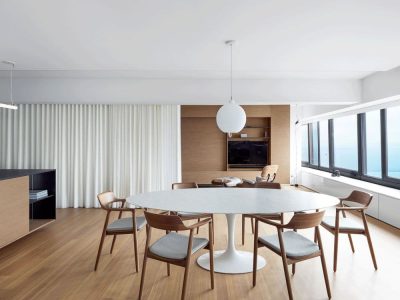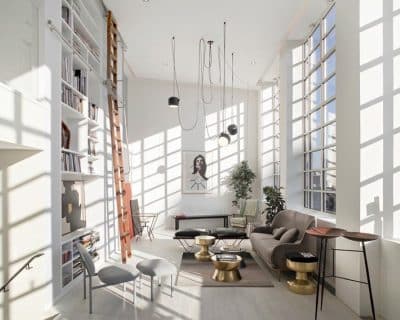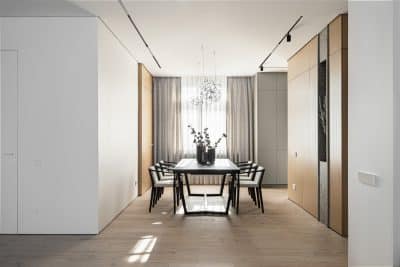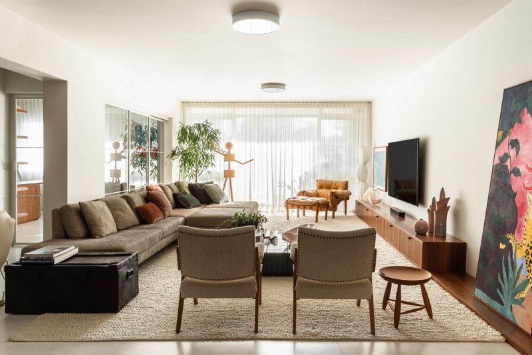
Project: 200 sqm apartment in São Paulo
Architecture: Um Design Studio
Location: São Paulo, Brazil
Area: 200 m2
Year: 2023
Photo Credits: Israel Gollino
Um Design Studio has masterfully redesigned a 200 sqm apartment in São Paulo, transforming it into a harmonious blend of brightness, color, and wood. The new layout enhances the integration of spaces, allowing natural light to flow effortlessly through the rooms, creating a comfortable and inviting environment.
A Home for Living and Working
This apartment serves as both a restful sanctuary and a social hub for the owner and his Golden Retriever, Fucô. Recognizing the importance of a functional workspace for home office needs, Um Design Studio ensured that the design accommodates a productive and inspiring area for work.
Mid-Century Inspiration and Harmonious Design
Inspired by the 1950s, the design of the apartment emphasizes open spaces that breathe life into the home. Every piece of furniture was meticulously chosen to ensure complete harmony across all environments. The result is a cohesive space that exudes both comfort and style.
Signature Pieces and Elegant Touches
The renovation features several signature pieces that contribute to the apartment’s elegance and sophistication. Notable among these are the chairs by Sergio Rodrigues, the Potence lamp by Jean Prouvé, and the green and pink artwork by Ricardo Bueno. These elements add a touch of classic design and artistic flair, enhancing the overall aesthetic.
Conclusion
Um Design Studio’s renovation of the 200 sqm apartment in São Paulo showcases their expertise in creating bright, integrated spaces that balance functionality and elegance. By drawing inspiration from mid-century design and incorporating carefully selected furniture and art, they have crafted a home that is both sophisticated and welcoming. The thoughtful design ensures that every corner of this São Paulo apartment exudes style and comfort, making it an ideal space for living and working.
