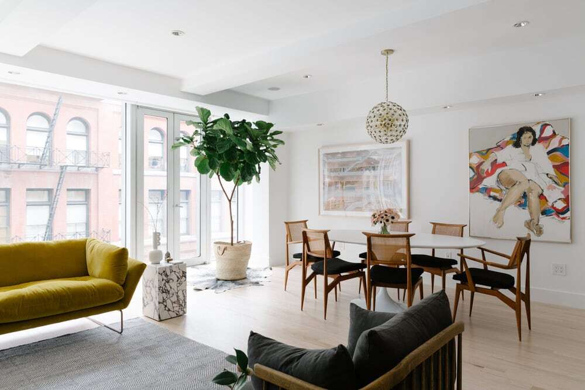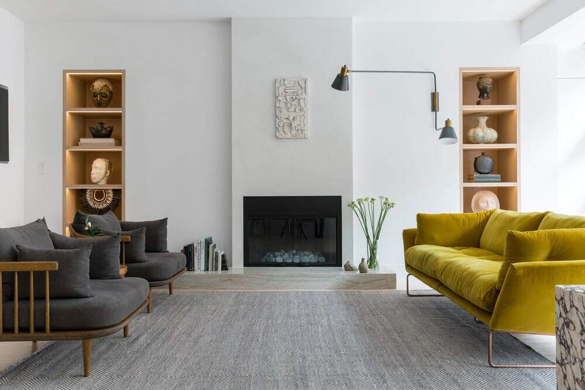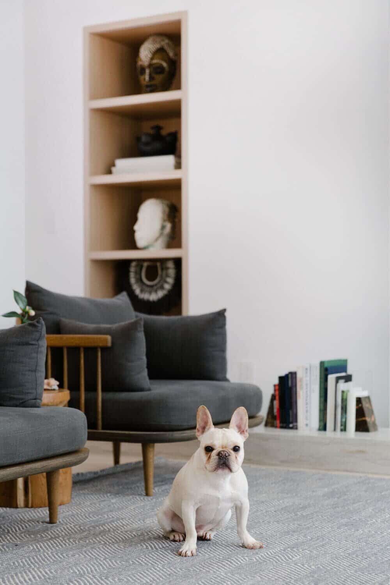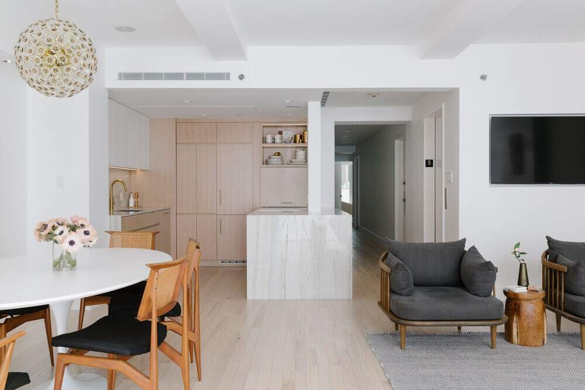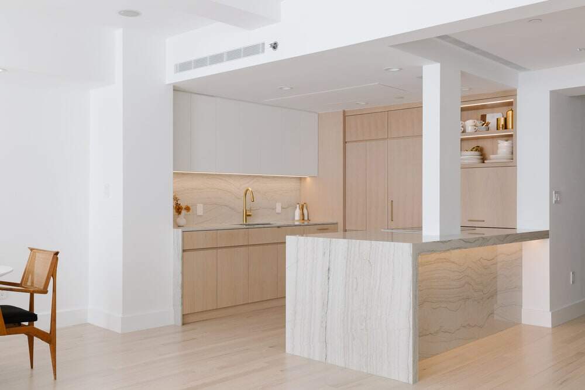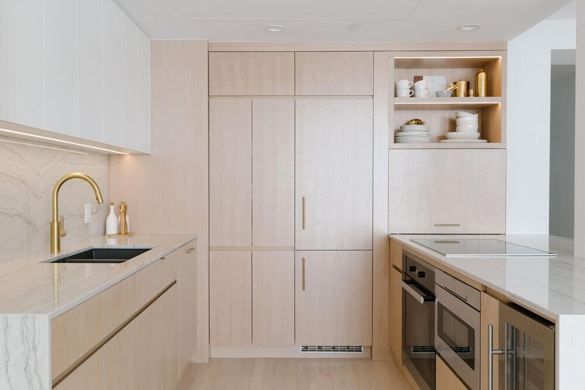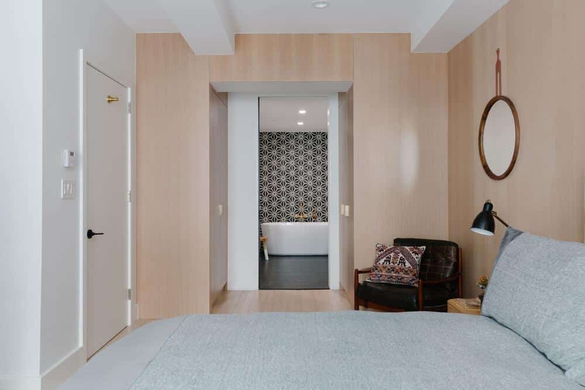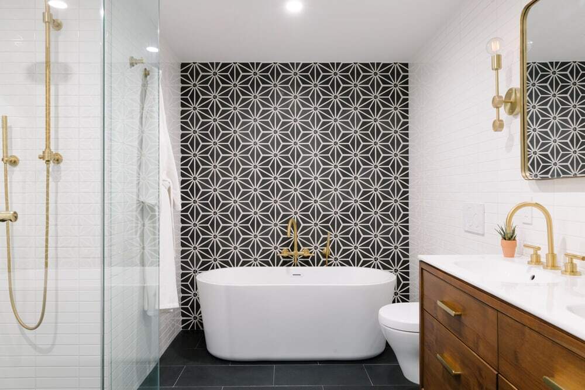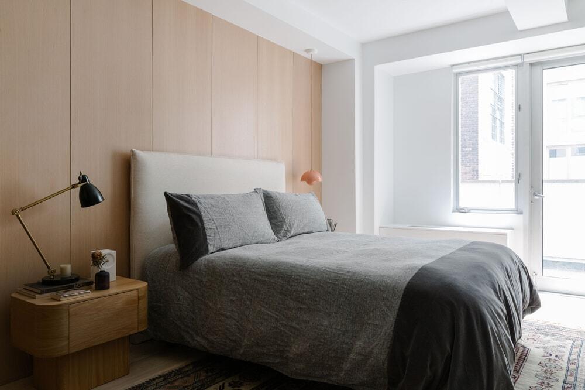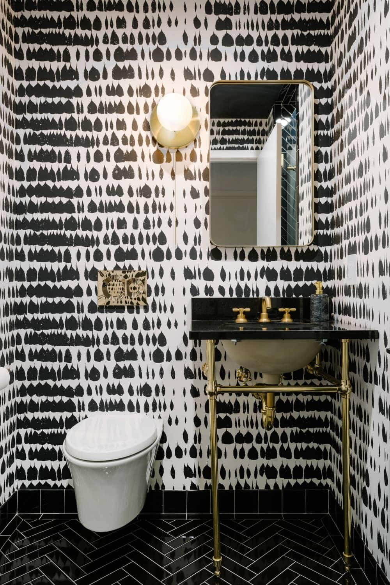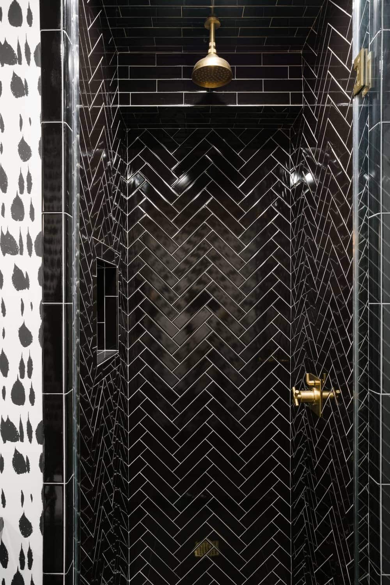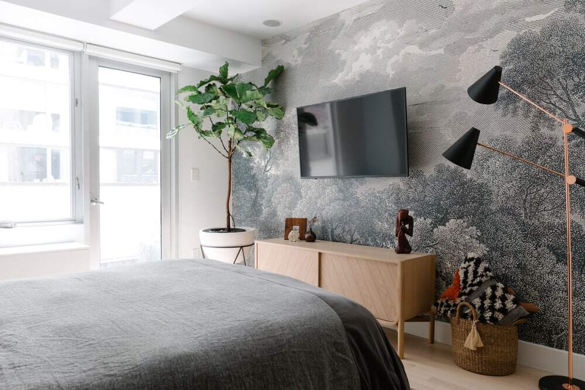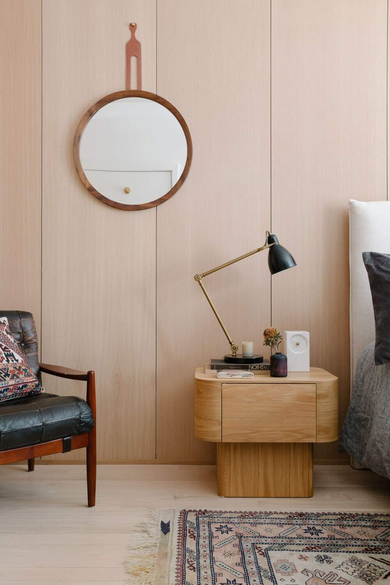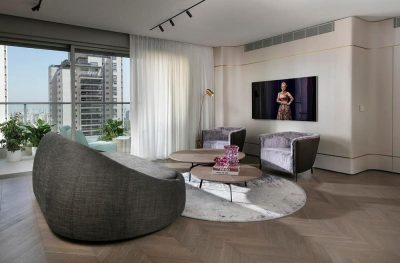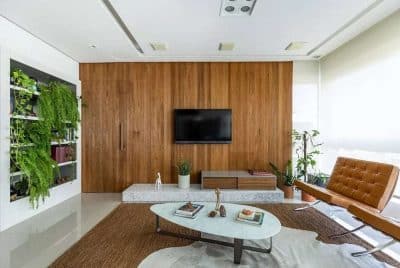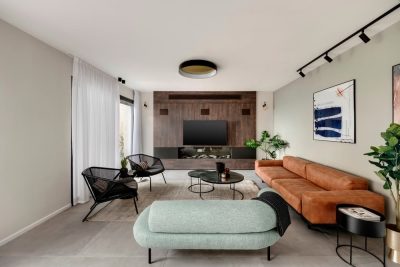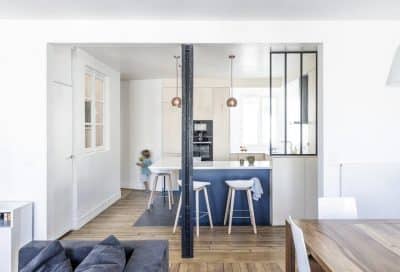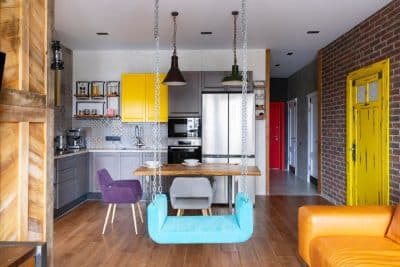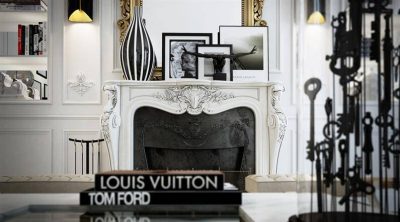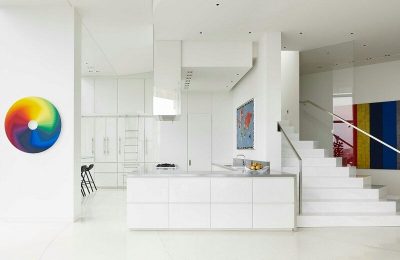Project: 22nd St Apartment
Interior Design: Jane Kim Design
Location: Chelsea, New York
Year: 2019
Photo Credits: Nick Glimenakis
Text by Jane Kim Design
Nestled in Manhattan’s Chelsea neighborhood, the 22nd St Apartment by Jane Kim Design seamlessly blends contemporary art display with refined residential comfort. Through thoughtful material choices and strategic layout, each corner becomes a carefully curated vignette that highlights the client’s collection of modern art and objets d’art.
Artful Living and Dining Spaces
Firstly, floor-to-ceiling windows flood the open-plan living and dining area with natural light, creating a dynamic backdrop for the owner’s art collection. Moreover, light oak millwork lines the walls, offering warm contrast to the subdued marble accents surrounding the gas fireplace. Above the marble hearth, Venetian plaster adds subtle texture, ensuring that artworks remain the focal point.
A Gallery-Worthy Kitchen
Additionally, the adjacent kitchen benefits from the optimized layout and sleek finishes. High-gloss cabinetry paired with a minimalist countertop provides both functionality and an unobtrusive canvas for display. Furthermore, strategically placed recesses and under-cabinet lighting allow featured pieces to glow without overwhelming the culinary workspace.
Serene Master Suite with Integrated Storage
In the master bedroom, continuous white oak paneling flows into a custom walk-through wardrobe, maximizing storage and maintaining clean sightlines. As a result, clutter disappears, and the bedroom feels both expansive and serene. The reconfigured master bathroom offers a dramatic framed view from the bedroom, where black-and-white graphic tiles echo the apartment’s broader design motif.
Cohesive Black and White Accents
Likewise, the guest bathroom mirrors the bold palette of the master bath. Graphic tile patterns wrap around the space, creating visual continuity throughout the apartment. In addition, matte black fixtures and minimalist fittings reinforce the refined yet playful character of the home.
By weaving art, light, and material harmony, the 22nd St Apartment exemplifies how thoughtful design can elevate everyday living into an immersive gallery experience.


