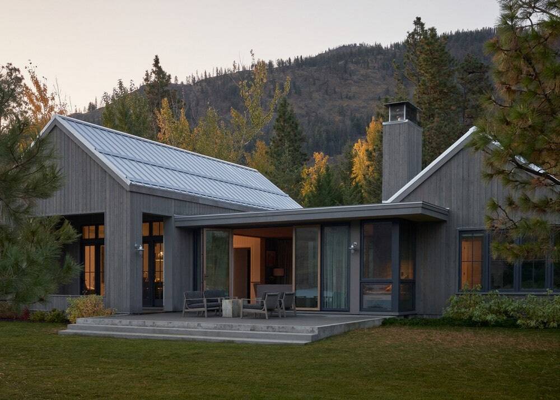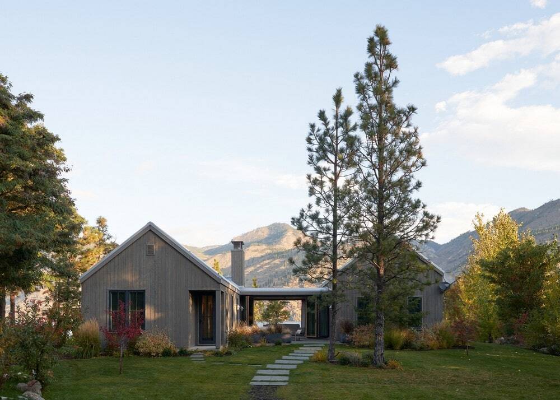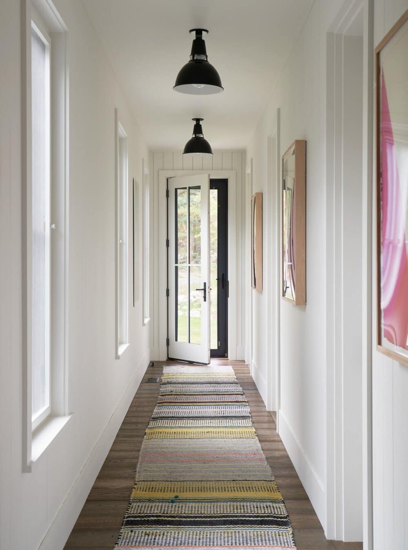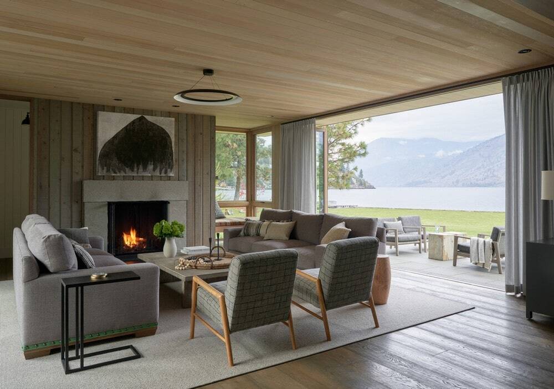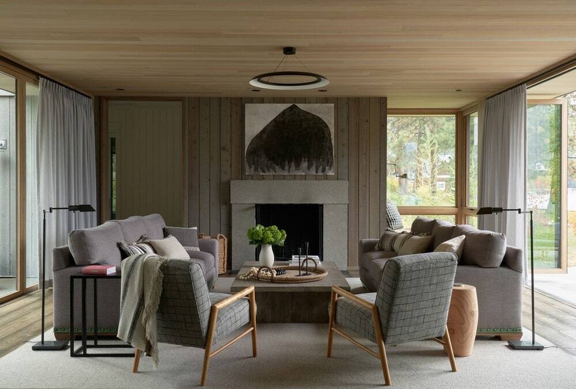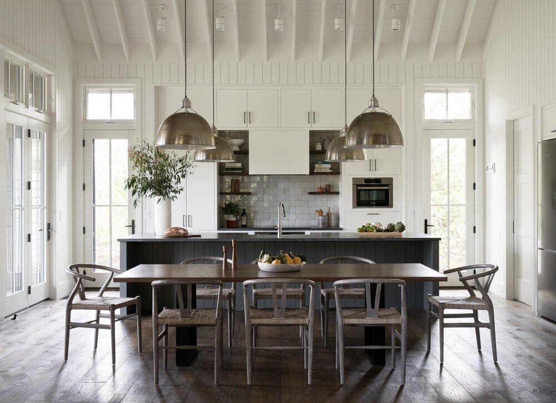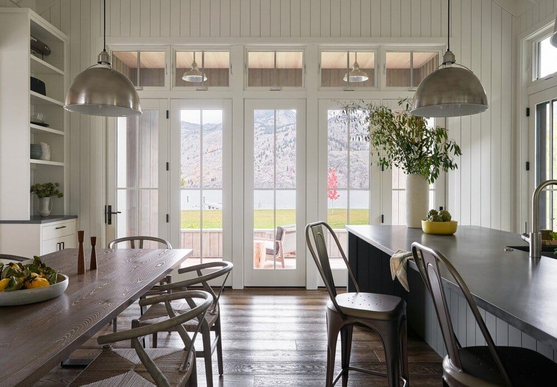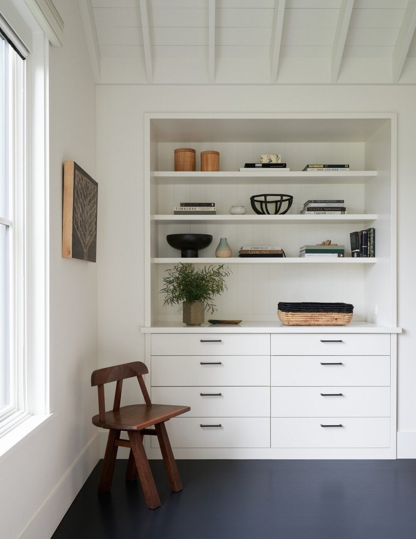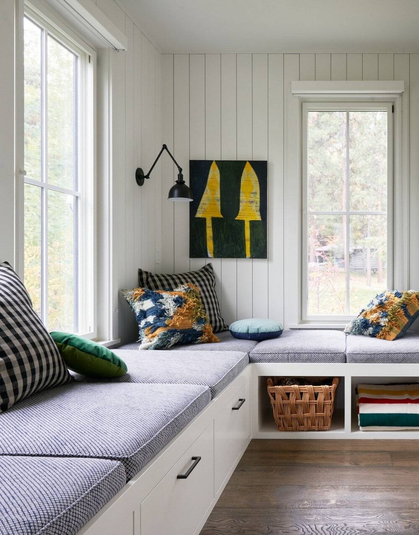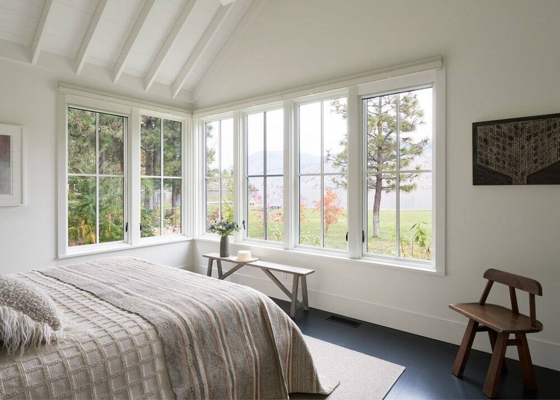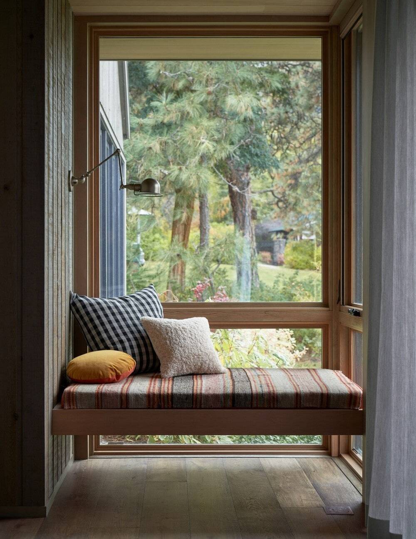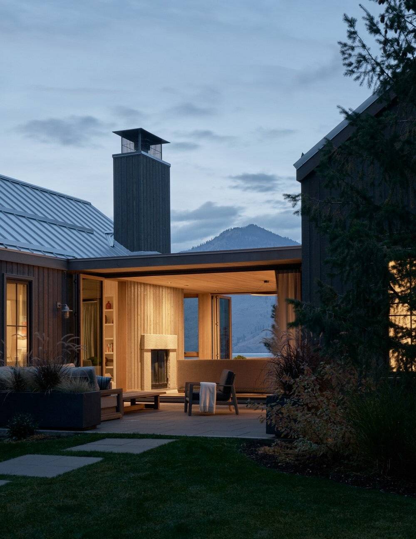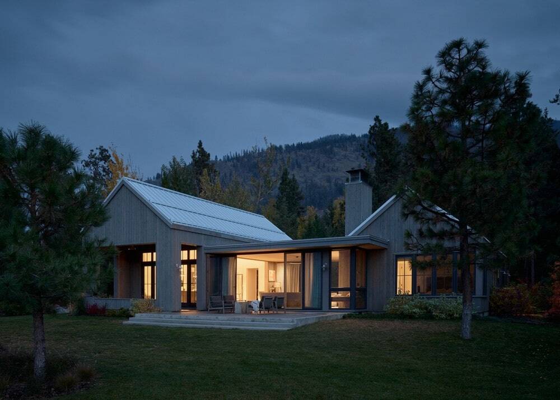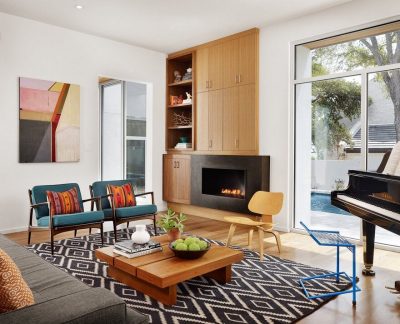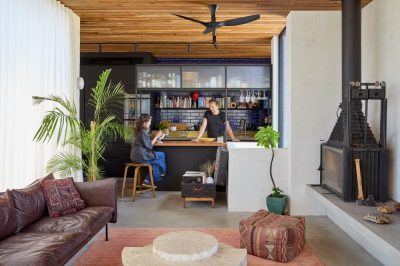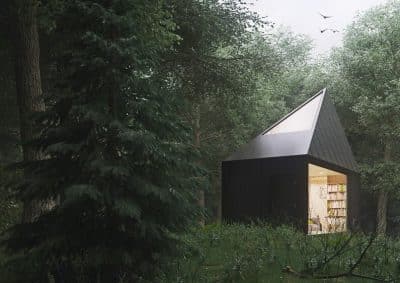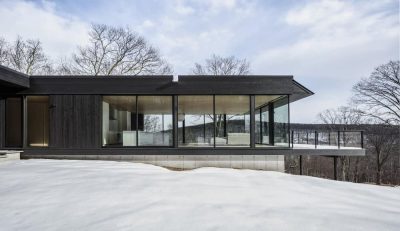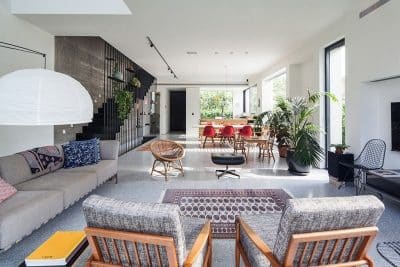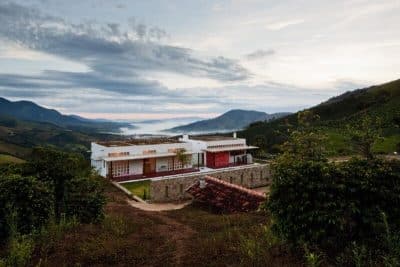Project: 25 Mile Creek Retreat
Architecture: Hoedemaker Pfeiffer
Contractor: Rimmer + Roeter Construction
Interior Furnishings: M Design + Interiors
Styling: Hoedemaker Pfeiffer & Housewright Gallery
Location: Lake Chelan, Washington, United States
Area: 2,200 square foot
Photo Credits: Kevin Scott
Text by Hoedemaker Pfeiffer
Over the years we have had the opportunity to work with a lot of couples. But working for a couple of siblings was a first. This brother and sister approached us with the desire to create a home that would be shared between their two families. The property was purchased by their parents and has been a treasured destination for decades.
