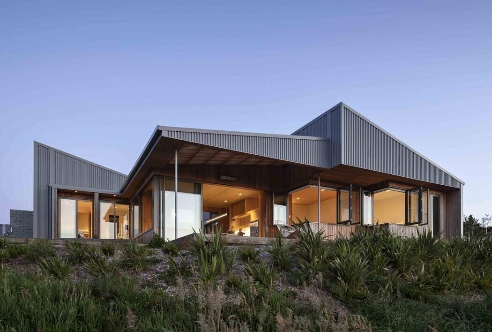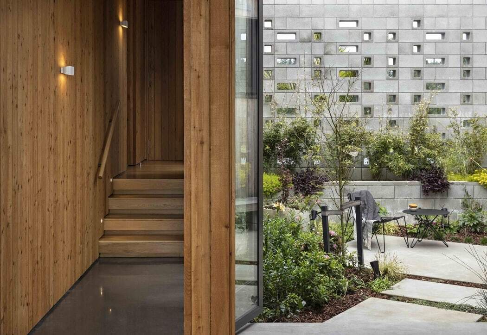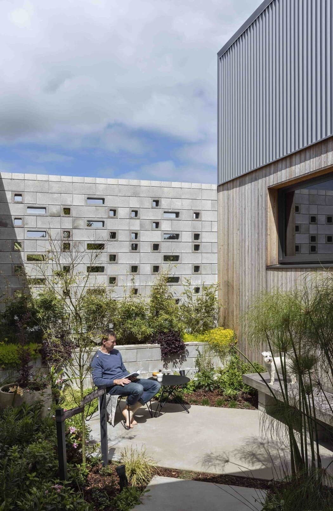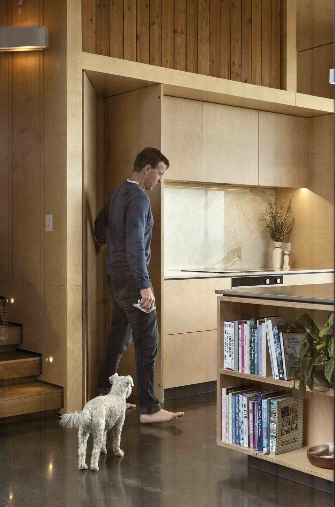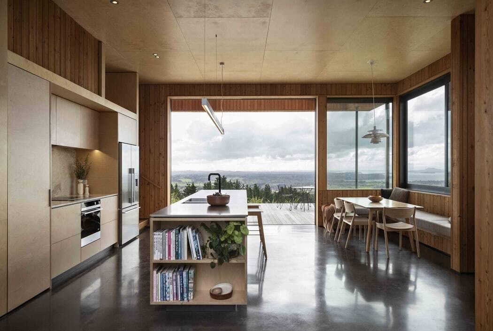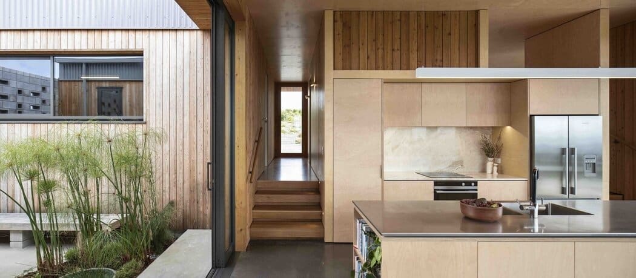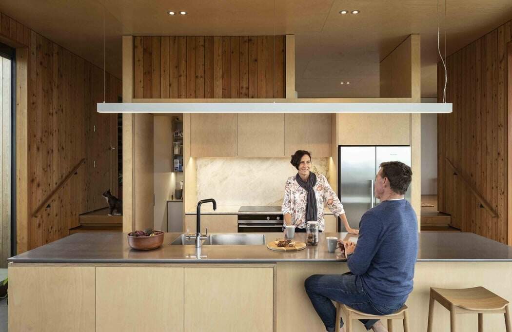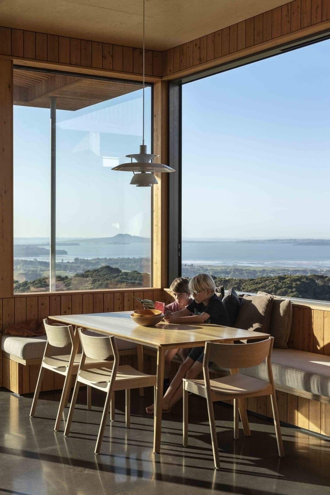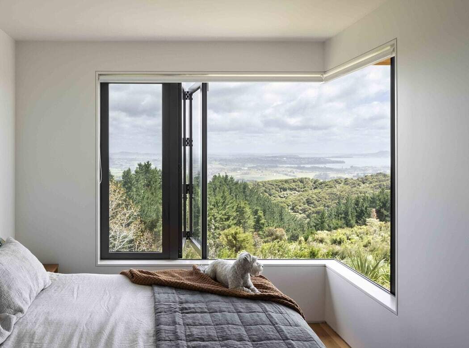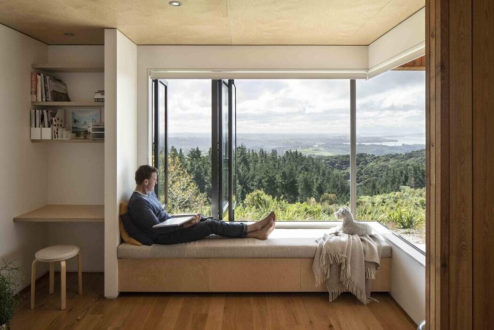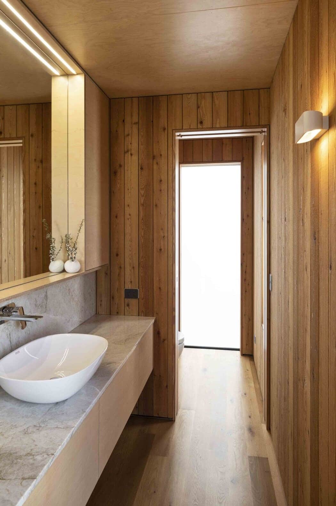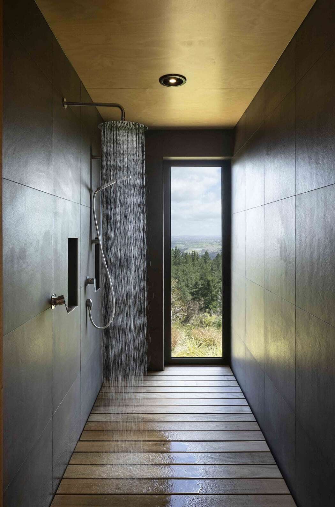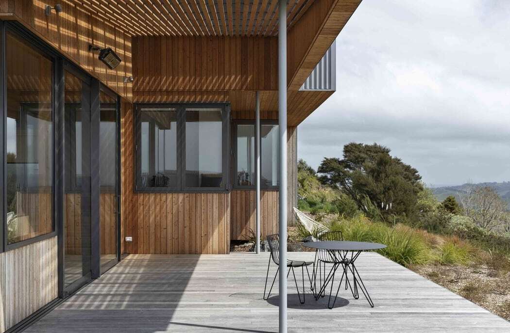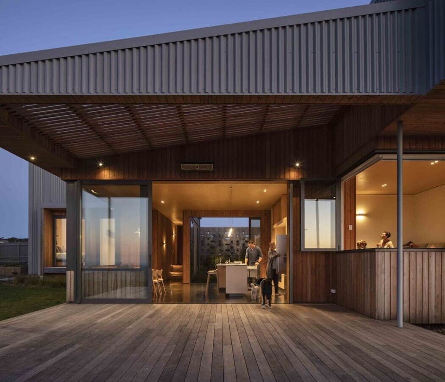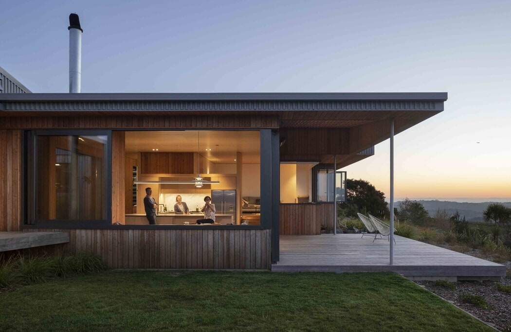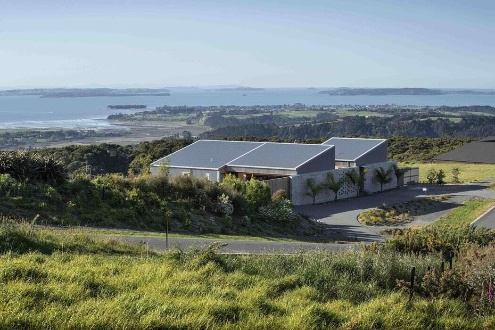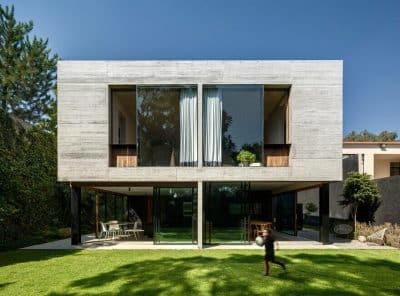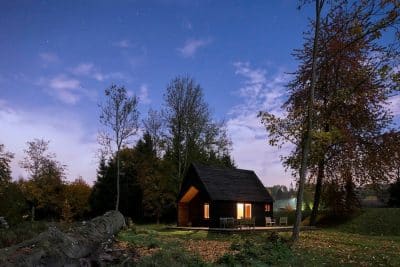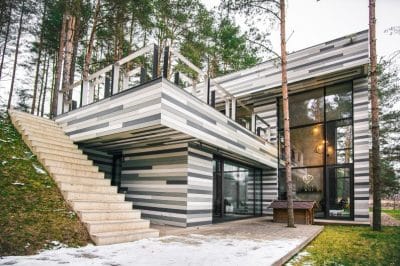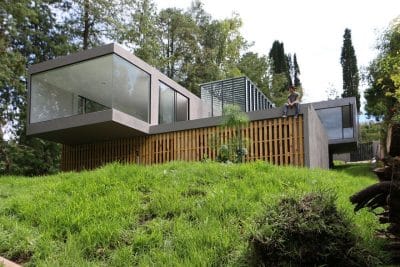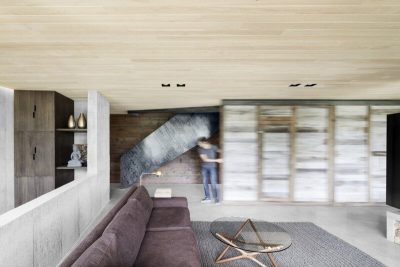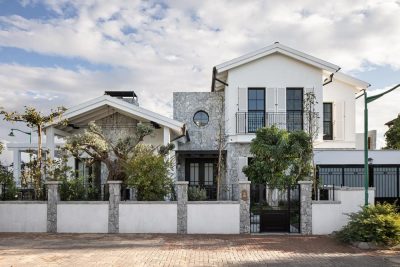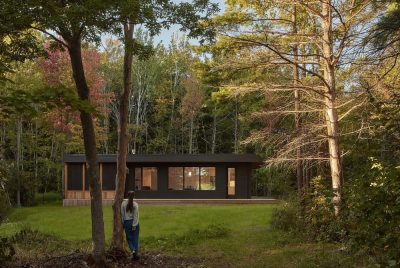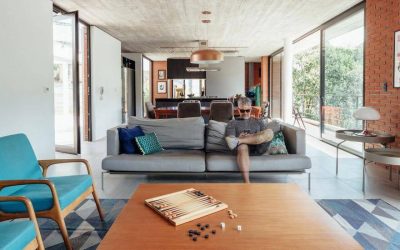Project: 3 Bedroom Home / Courtyard House
Architects: Strachan Group Architects
Location: Whitford, Auckland, New Zealand
Photo Credits: Simon Devitt
Text by Strachan Group Architects
Awards
2019 Finalist NZ ColorSteel Building of the Year
2020 Trends International Design Awards Winner – NZ Architect Designed Bathroom
3 Bedroom Home by Strachan Group Architects sits high on a hill in rural south-eastern Auckland, offering expansive views from the Manukau Heads to the Gulf Islands and the Coromandel. Designed for a farmer, a landscape gardener, and their adult children, the project balances efficiency with adaptability while responding to the site’s unique geological and environmental conditions.
Designing Within Constraints
The tricky geology dictated a 20×20 metre (400m²) building platform. Instead of spreading across the landscape, the architects embraced this limitation, choosing to “think inside the box.” The design process became one of subtraction, cutting away space not needed. As a result, the home is solid to the south and west, while the northeast corner opens to the sun and sweeping views. A central courtyard provides a sheltered, private outdoor core.
Rural Inspiration and Material Choices
The building draws inspiration from rural farm structures. A collection of lean-to forms surrounds the courtyard, each creating a strong silhouette against the skyline. Profiled metal cladding, reminiscent of a weatherproof Driza-Bone coat, wraps the home as protection against severe weather. On the warmer north side, the exterior softens with projecting eaves and Siberian larch siding. This larch continues inside, warming the living areas with texture and natural tones.
The muted grey palette blends the building with the surrounding sky, while a castle-like landscape wall shields the road-facing edge. This wall screens courtyards and service areas, creating both privacy and intrigue.
Connecting Family and Place
At the heart of the 3 Bedroom Home lies a central living space that connects the separate bedroom zones. The room opens onto both a sheltered courtyard to the east and a covered outdoor terrace to the west, allowing family life to extend outdoors in all seasons. Over time, the clients’ passion for landscaping will further embed the house into its hillside setting, ensuring it feels like a natural extension of the land.
A Home Rooted in the Hill
3 Bedroom Home by Strachan Group Architects demonstrates how thoughtful design can work with constraints to produce a dwelling that feels both efficient and expansive. By drawing inspiration from rural forms and prioritizing durability, flexibility, and warmth, the house achieves harmony with its dramatic setting. Ultimately, 3 Bedroom Home is not just placed on the hill—it becomes part of it.

