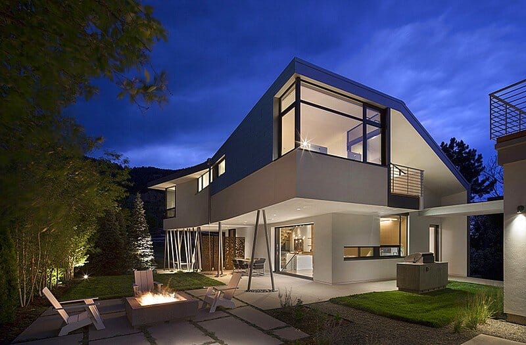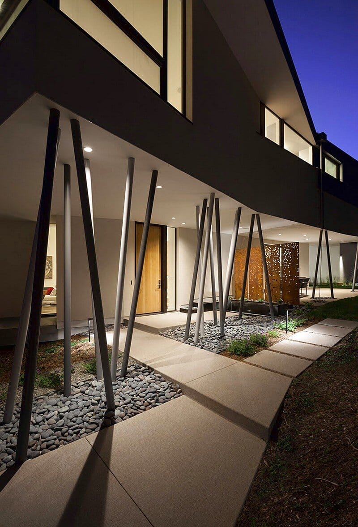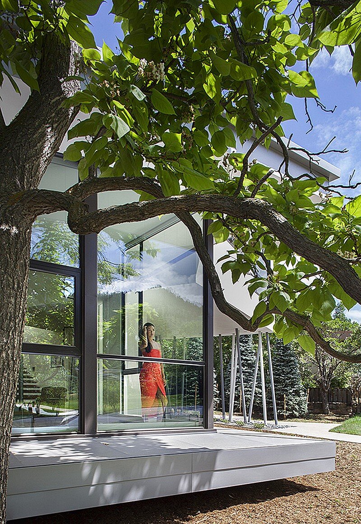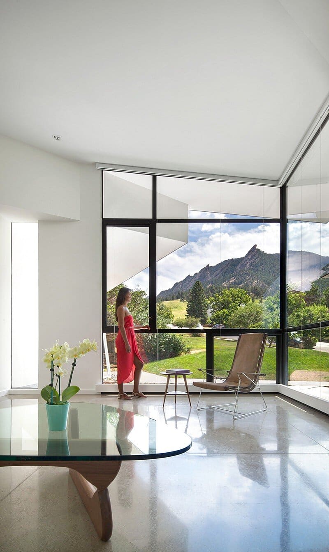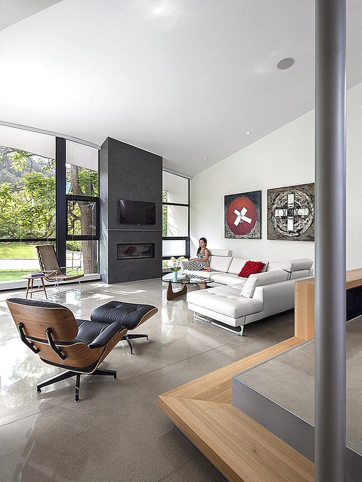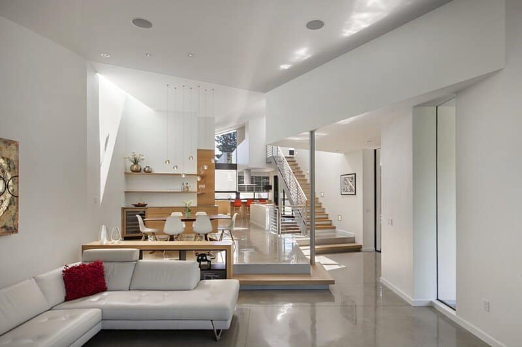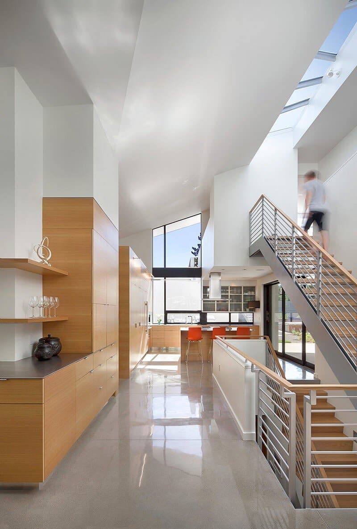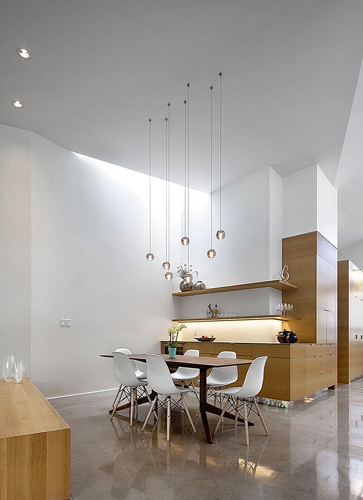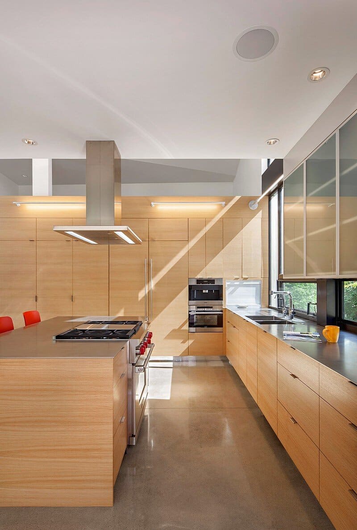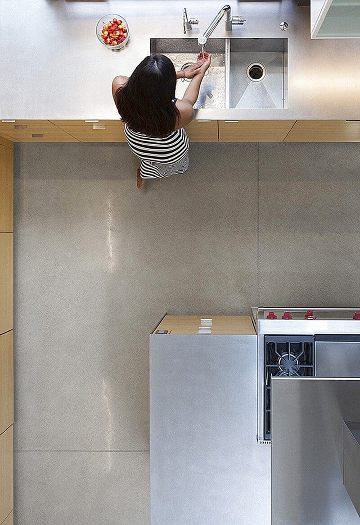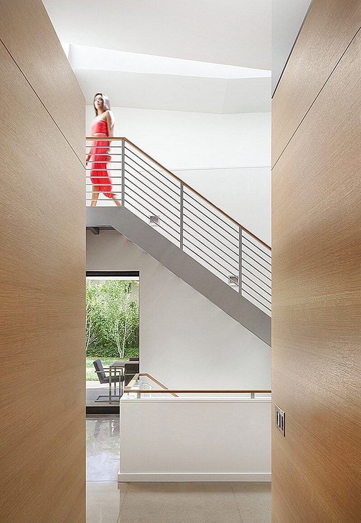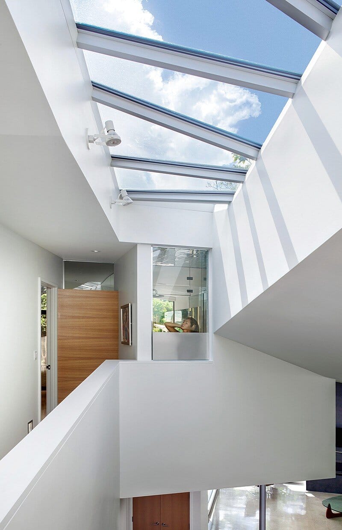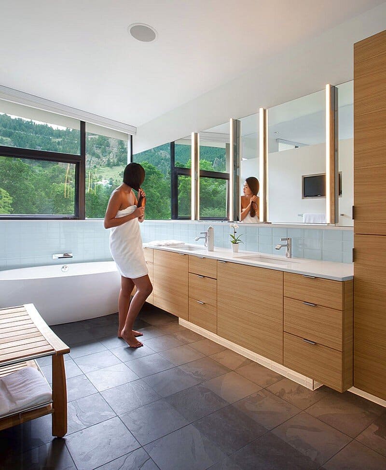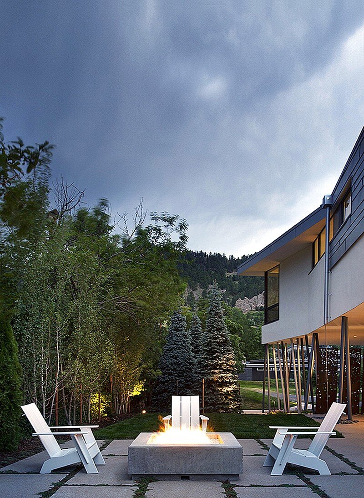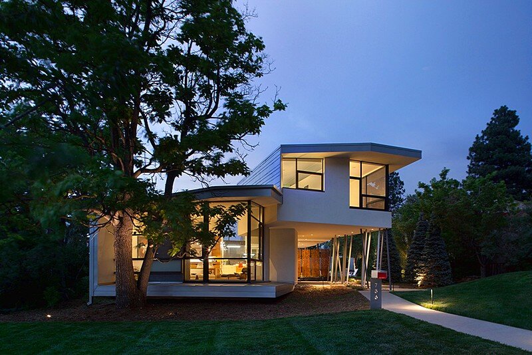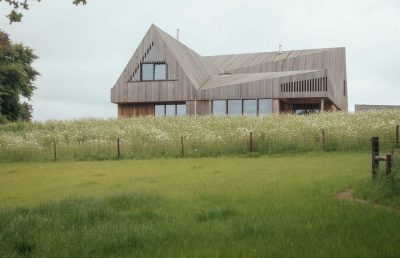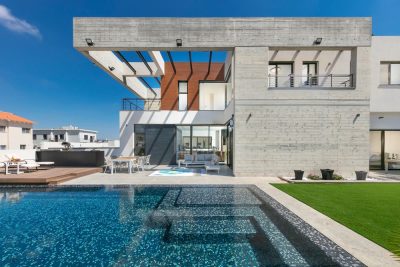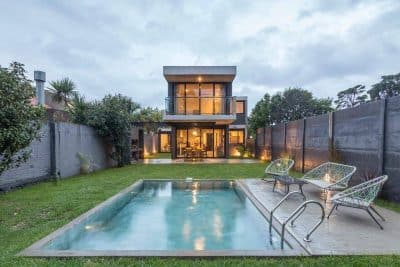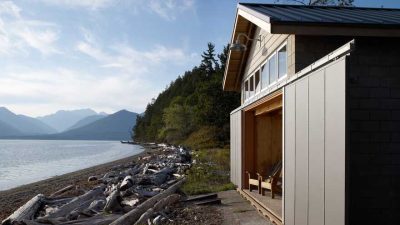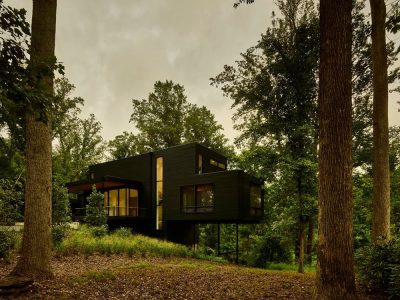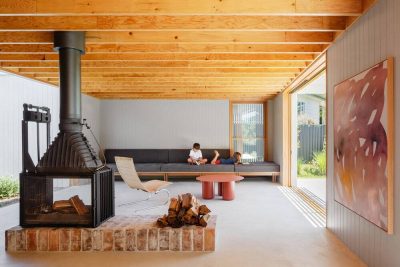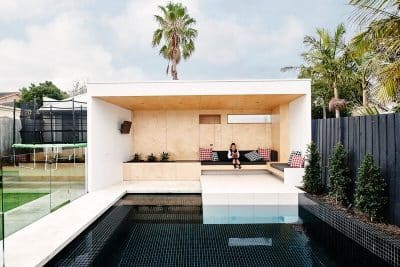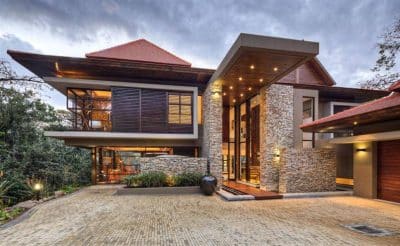Project: 6th Street House
Architect: Arch11
Design Principal: E.J. Meade
Project Architect: John Clarey
Project Manager: James Trewitt
Project Team: Larry Sykes, Claire Jordan
Location: Boulder, Colorado, US
Building Area: 3,715 square feet
Photographs: Raul Garcia / Astula
6th Street House is a private residence designed by Denver-based architecture firm Arch11. The house is located in Boulder, Colorado. Boulder is about 30 miles north and west of Denver, situated right at the edge of the Rocky Mountains. This proximity to the Rockies makes the natural peaks a desirable place for recreation but also something to appreciate and even emulate through architecture.
A series of spaces fold and twist to re-orient one from the established order of the street upward and south to gain views of the nearby park and flatirons. The resultant zinc-clad folded form recalls origami-like creases and surfaces. This 2200 sf home features a super insulated building envelope which removes all thermal bridging in the frame. As a model of Integrated Project Delivery the design team, engineering and contracting process takes full advantage of building information technology.
Thank you for reading this article!

