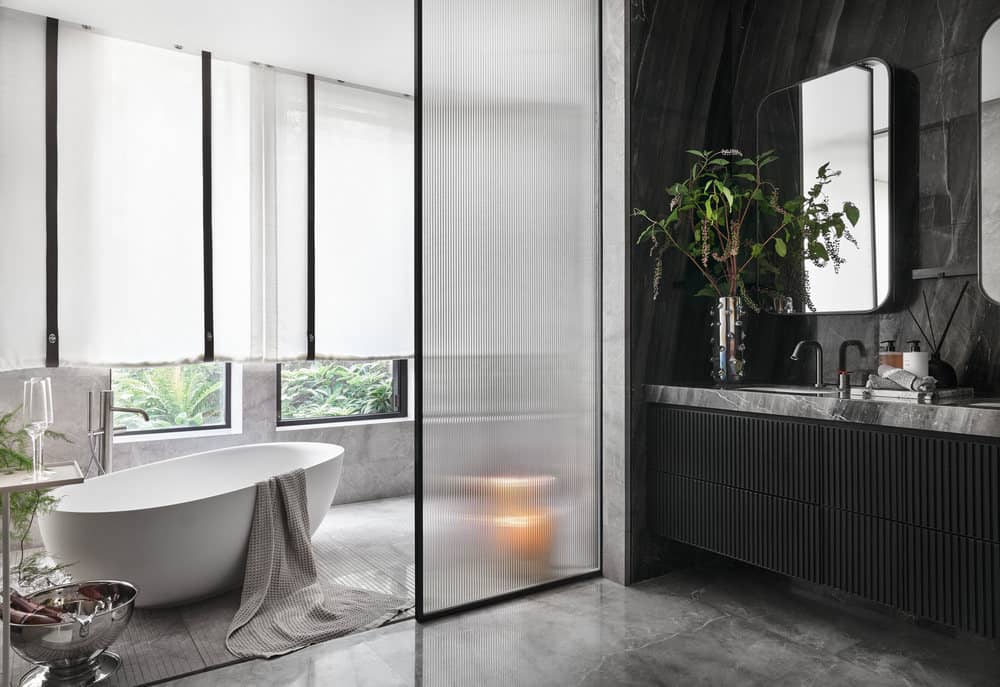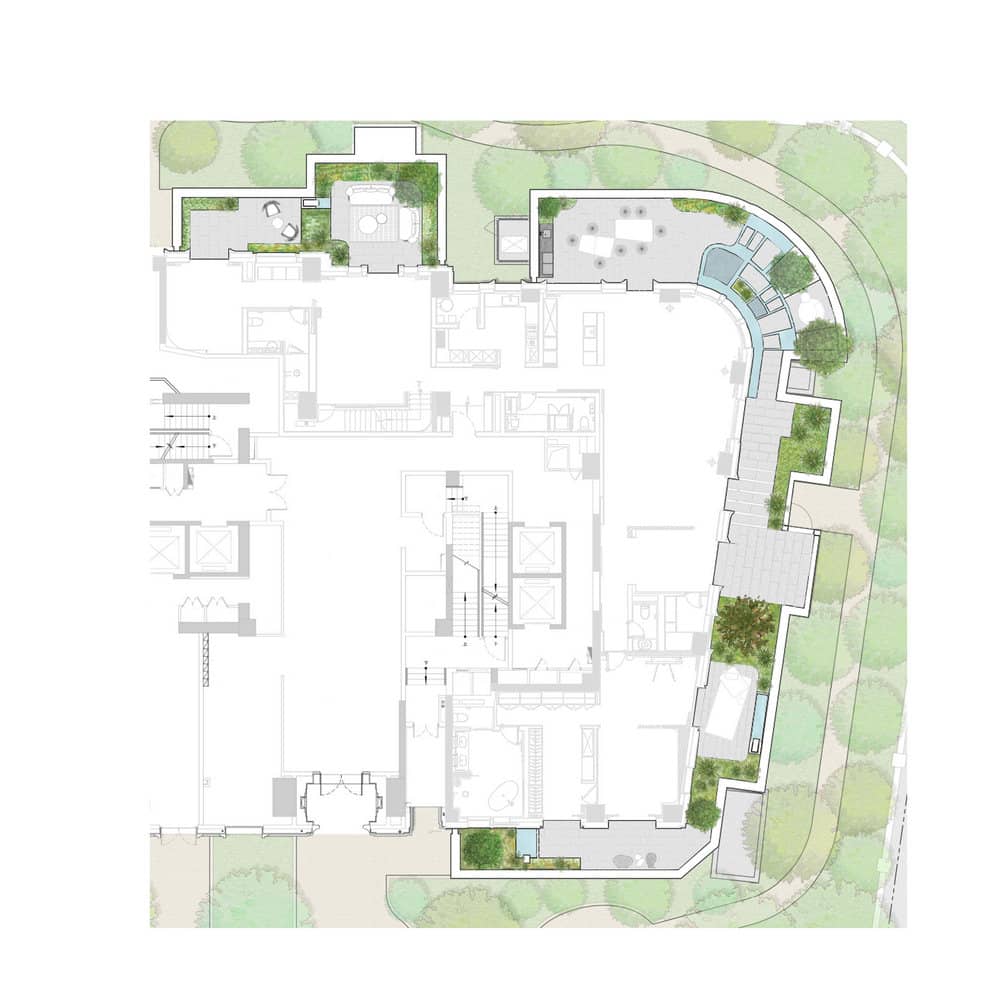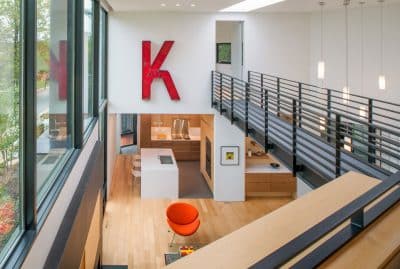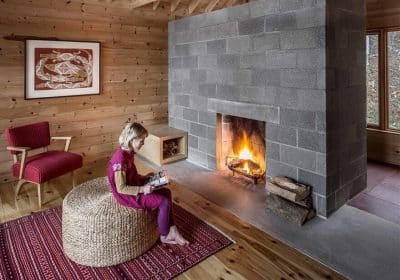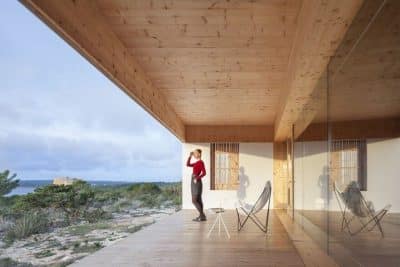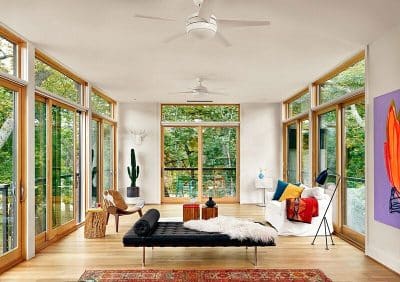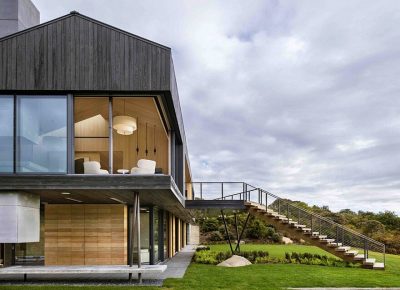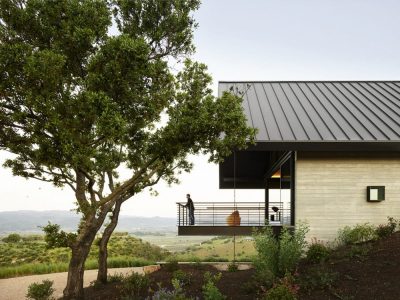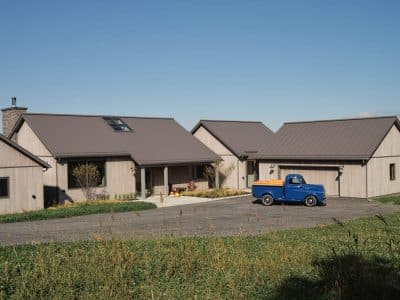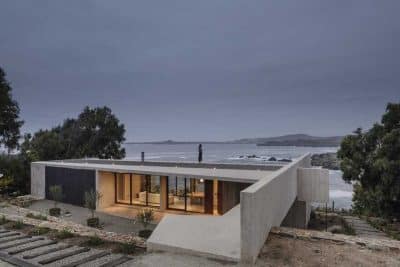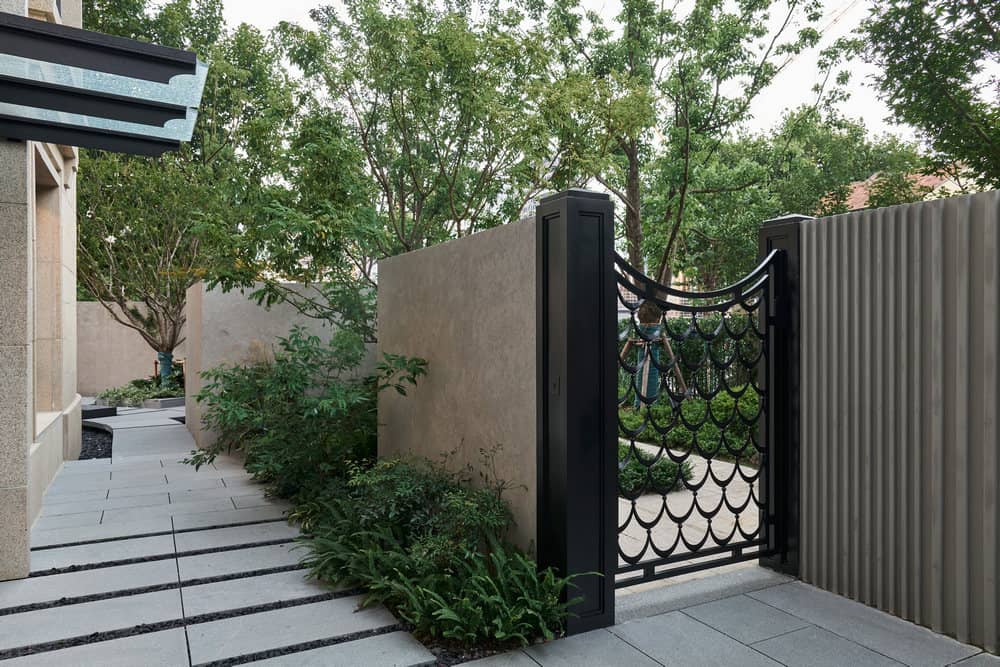
Project name: A Home for Producers
Architects: Superorganism Architects
Project type: Premium Residences
Principle designer: Chih Da LIN
Location: Shanghai, China
Design period: 2019-2021
Interior space area: 488 m2
Brands and materials: Cassina / Baxter / Boffi
Photographer: ZHUHAI
This case introduces a special home type – A Home for Producers on Lake Ville V, located in Xintiandi, the heart of downtown Shanghai.
Project Profile
As a top landmark in Shanghai, Lake Ville V, is not only a residence, but also a symbol of Shanghai’s cultural heritage, carrying the unique style and artistic atmosphere of the city. Due to its premium geographic location and high-quality positioning, Lake Ville V offers the pursuit of an elite lifestyle and attracts residents who know how to enjoy the best in life.
Chih Da Lin, chief designer of Superorganism Architects, spent two and a half years polishing and refining the “Let’s Play” design theme for this Home for Producers. Here, an integration of the East and the West, classic and trendy, fashionable and timeless, culminates in a harmonious dialogue with time and space.
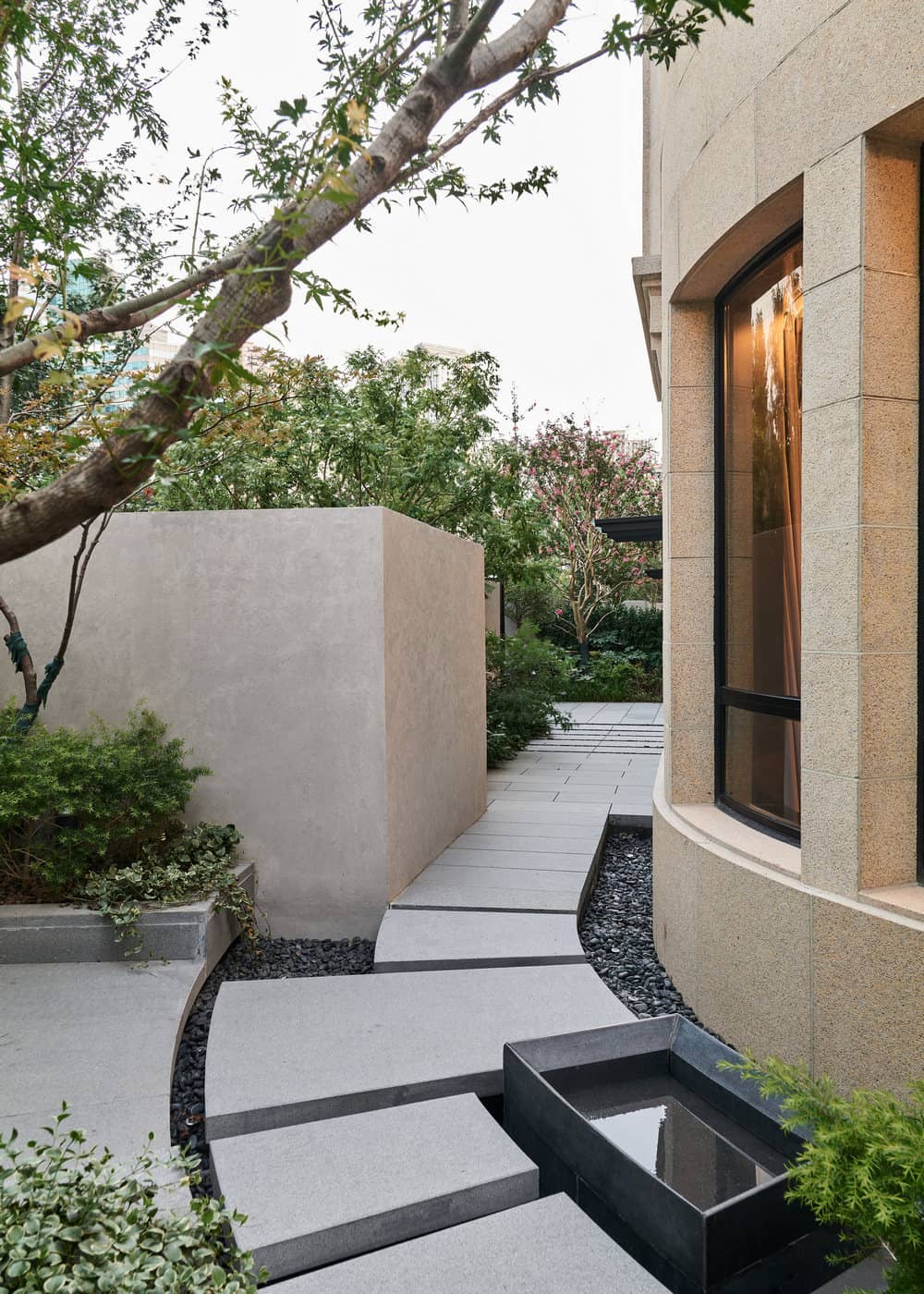
Character Position
Occupation: Director or Producer
An accomplished couple in the film industry with great artistic sense and taste
This is not the couple’s primary residence, but a place for them to meet friends, socialize, be inspired, and cultivate creative energy.
In line with their pursuit of an elite lifestyle, the entire space is of high class with the upmost sense of quality.
Although in most cases the space is exclusive for the couple, due to their extensive social resources and vast network across industries, the functionality of the space is of paramount importance in order to meet the demand for the clients’ daily social activities and gatherings.
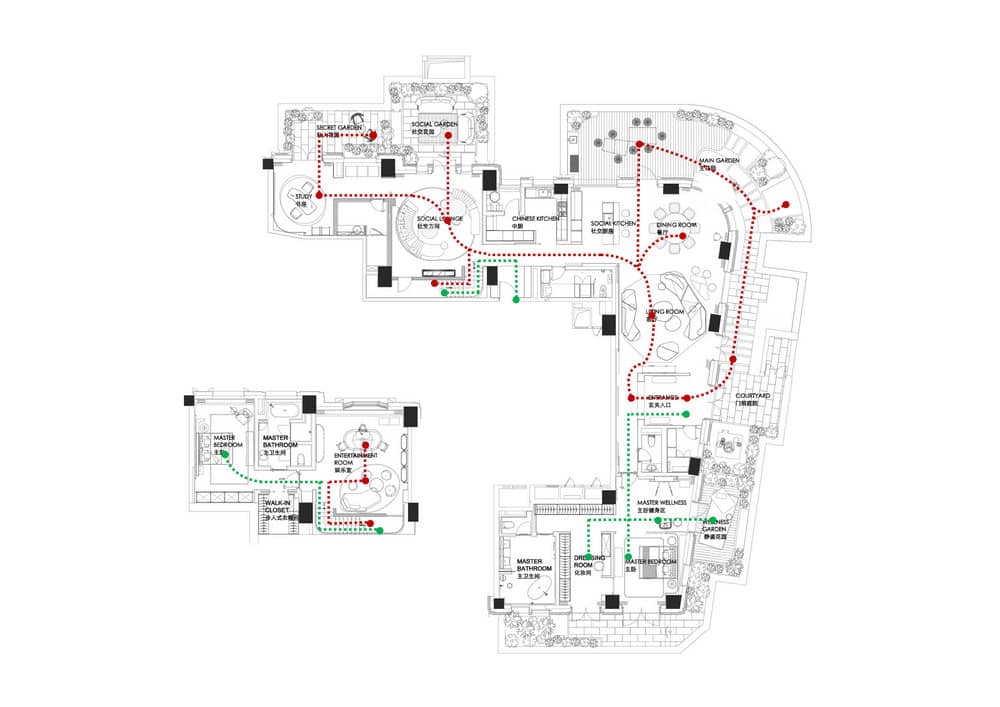
Layout
With a thorough understanding of the clients’ character and lifestyle, the designer paid more attention to the movement of the space, and whether the sense of harmony matched their distinct lifestyle. Conventional concepts of ‘home’ were abandoned in order to transform the layout from a traditional single-family flat into a revolutionary villa featuring a bright and airy space on the ground level, with an independent and private space on the second floor, delivering diverse choices for daily living.
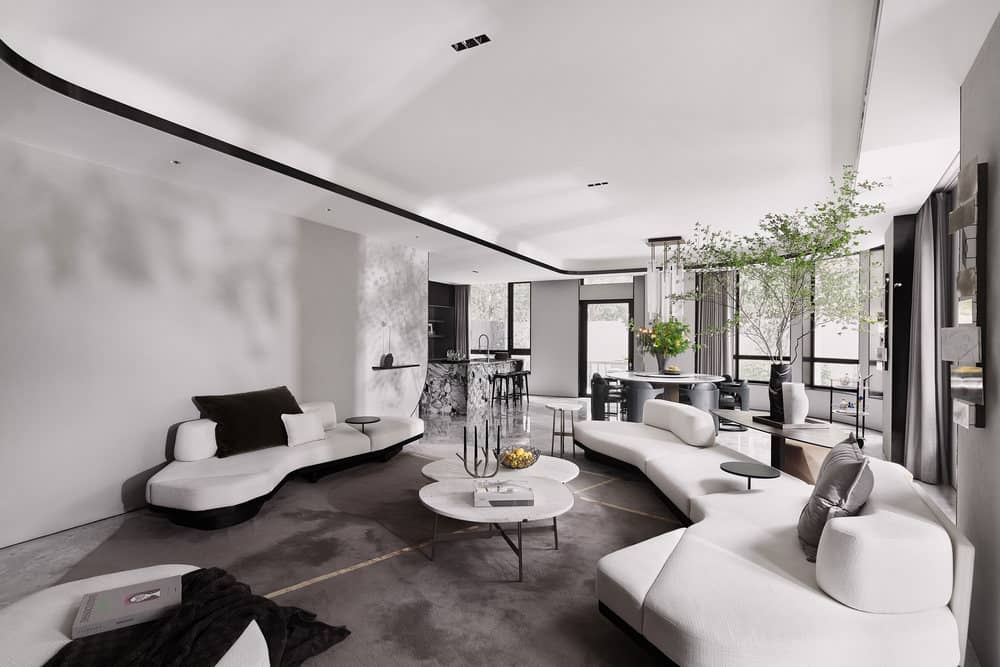
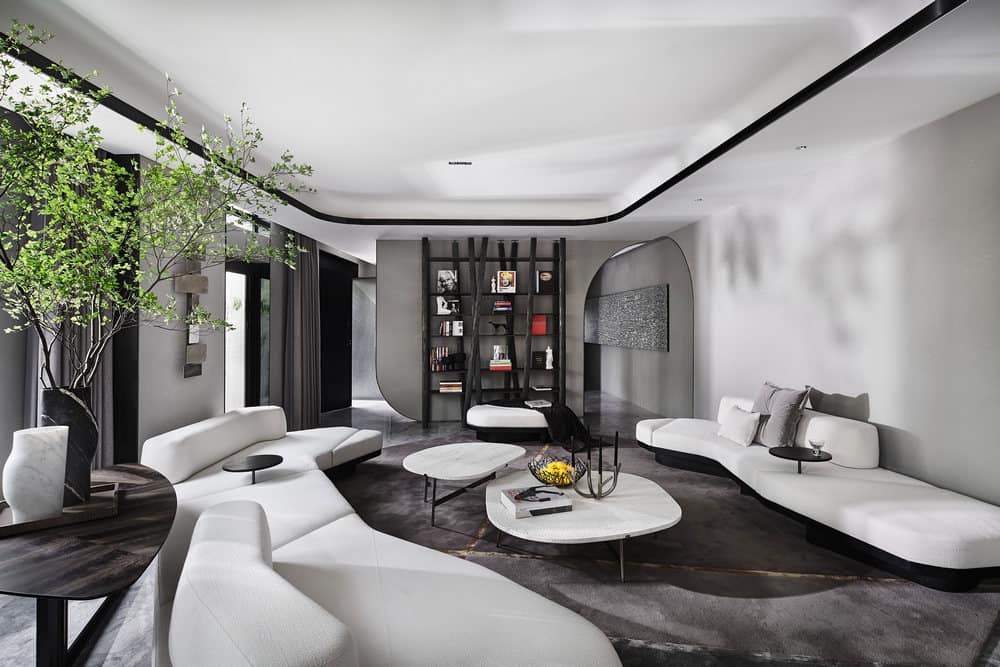
Design Language
Inspired by Shanghai’s unique romantic culture, Lin transformed the linear image that echoes the details of the Shikumen in Shanghai’s Xintiandi into a design language that runs through the whole set of hardscaping design. Differentiating from traditionally popular rounded designs, Lin has created a stylish curved design imbued with Shanghai features in a fusion of the East and West.
In addition to the eye-catching arch shape of the entrance, the lower corner of the partition wall between the entrance and the living room, a large area of the living room backdrop’s molding edge, the arch at the end of the channel doorway, and many other interior design elements all demonstrate the signature curvature. This subtle design element helps make the lines smooth and permeable, softening the angularity, and gives the space a sense of style and art.
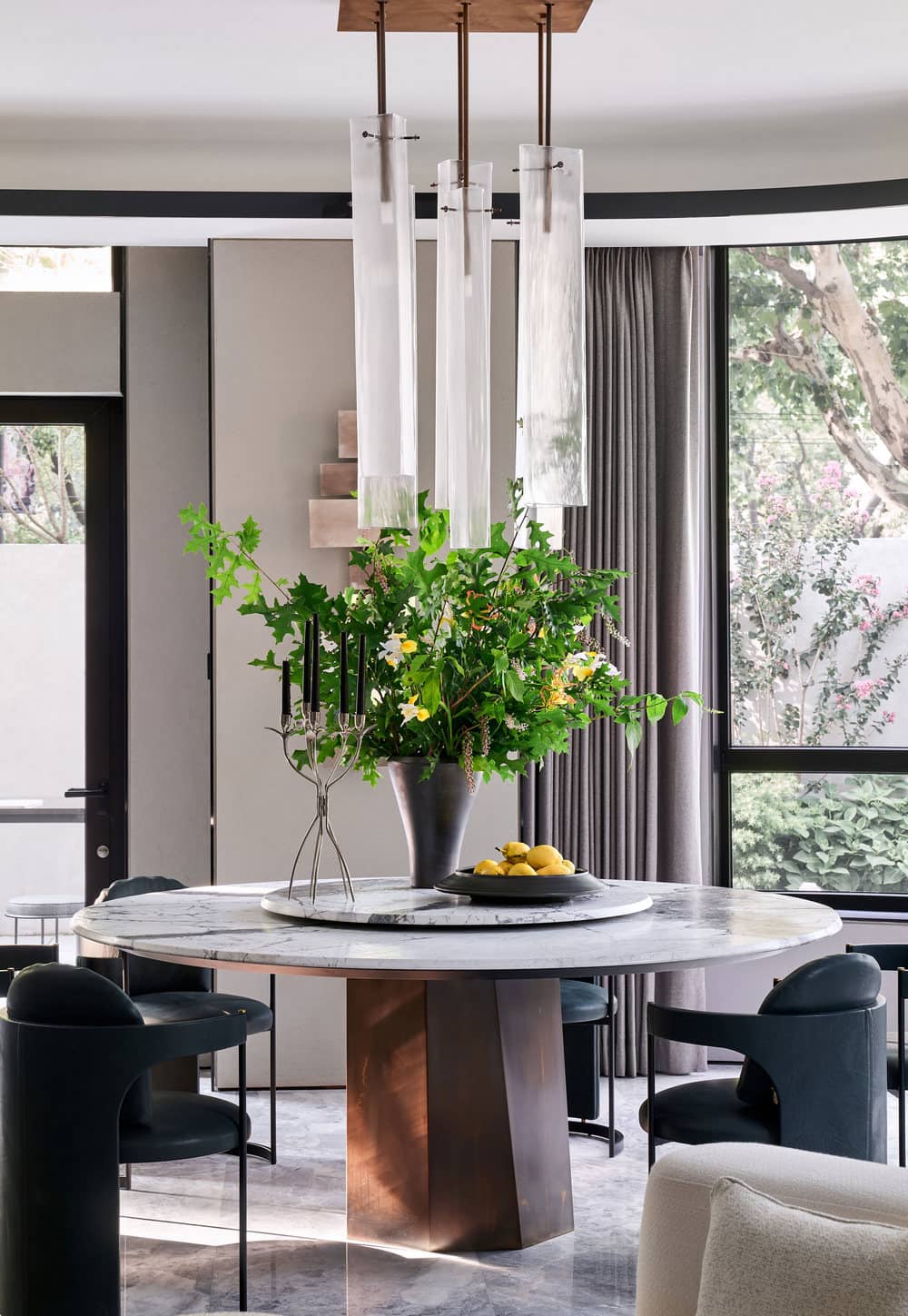
Design Highlights
- The designer has planned more potential functional spaces for socializing, working, and living in the producer’s 500-square-meter house:
- The garden entrance offers a sense of ritual and relaxation;
- The indoor recreation and sports area, adjacent to the first floor master bedroom, connects to a small private outdoor garden;
- The dining room and outdoor wrap-around garden create a convivial atmosphere for socializing and gatherings;
- The stairwell on the first floor connects to the entrance door of the elevator lobby, which leads directly to the underground garage;
- The social lounge on the first floor connects the outdoor garden, creating a relaxed and pleasant after-party atmosphere ;
- The study on the first floor is designed in accordance with the size of a bedroom and can easily adapt to any future changes or expansion needs;
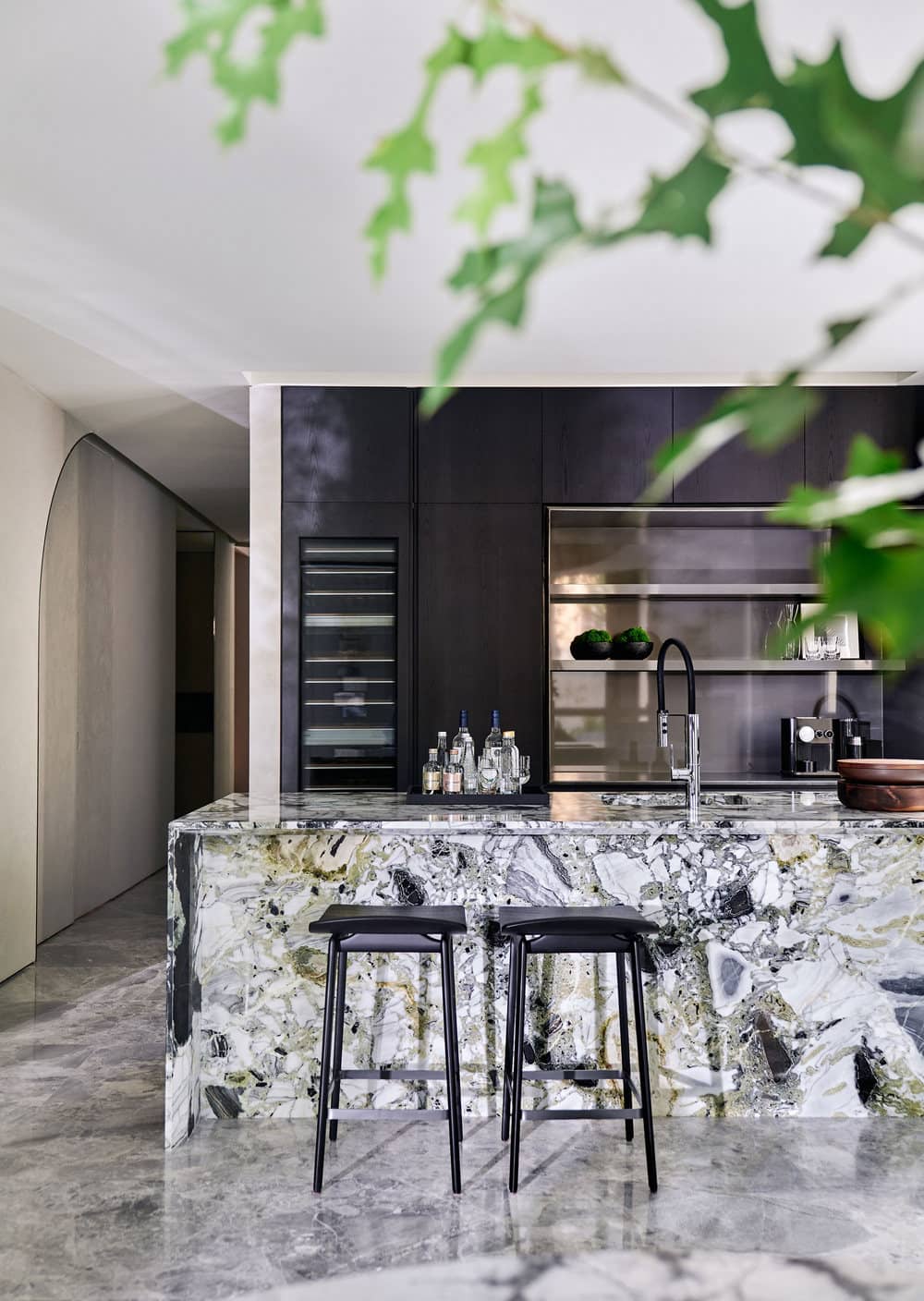
On the second floor, there is a separate bedroom and recreation room, so that occasionally, if one person goes to bed, the other could enter the house directly from the garage to the second floor without disturbing their spouse.
Whether a whole functional area or a corner of a space, soft furnishings were vital elements for overall space dynamics. The designer strictly adhered to this key point throughout the design process, integrating hard and soft furnishings for a natural and smooth space layout.
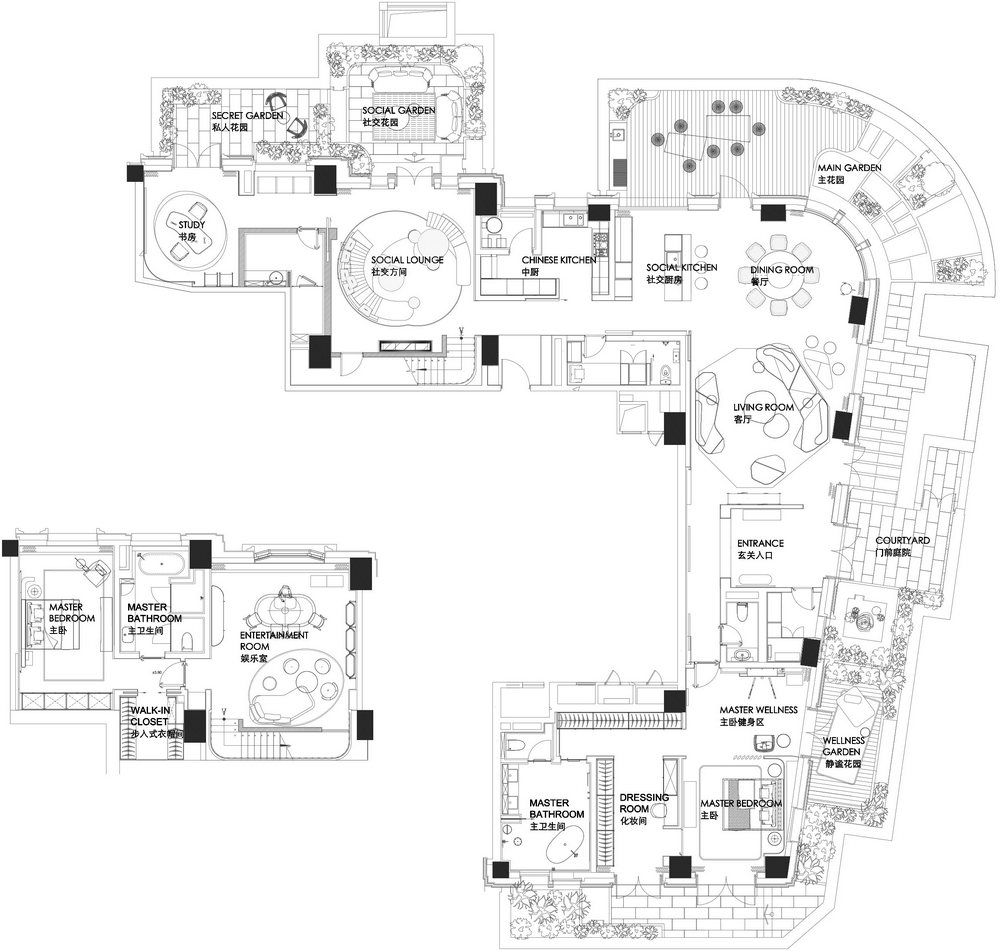
Each detail was painstakingly refined for the ultimate and fullest effect. In the design of the revolving staircase, the sense of curvature of the whole space was maintained by perfectly splicing pieces of wood veneer to elegantly wrap around the staircase. In addition, each piece of wood veneer is integrated into every staircase step by hand to achieve a seamless look.
The outdoor space of nearly 200 square meters is designed for various activities in the garden. Complemented by the visual permeability of PEEKABOO, the greenery creates a playfulness in space density.
This exquisite two-story home with garden paths and soft furnishings reaches another level of luxury and elegance, subtly blending historical style with contemporary lifestyle.
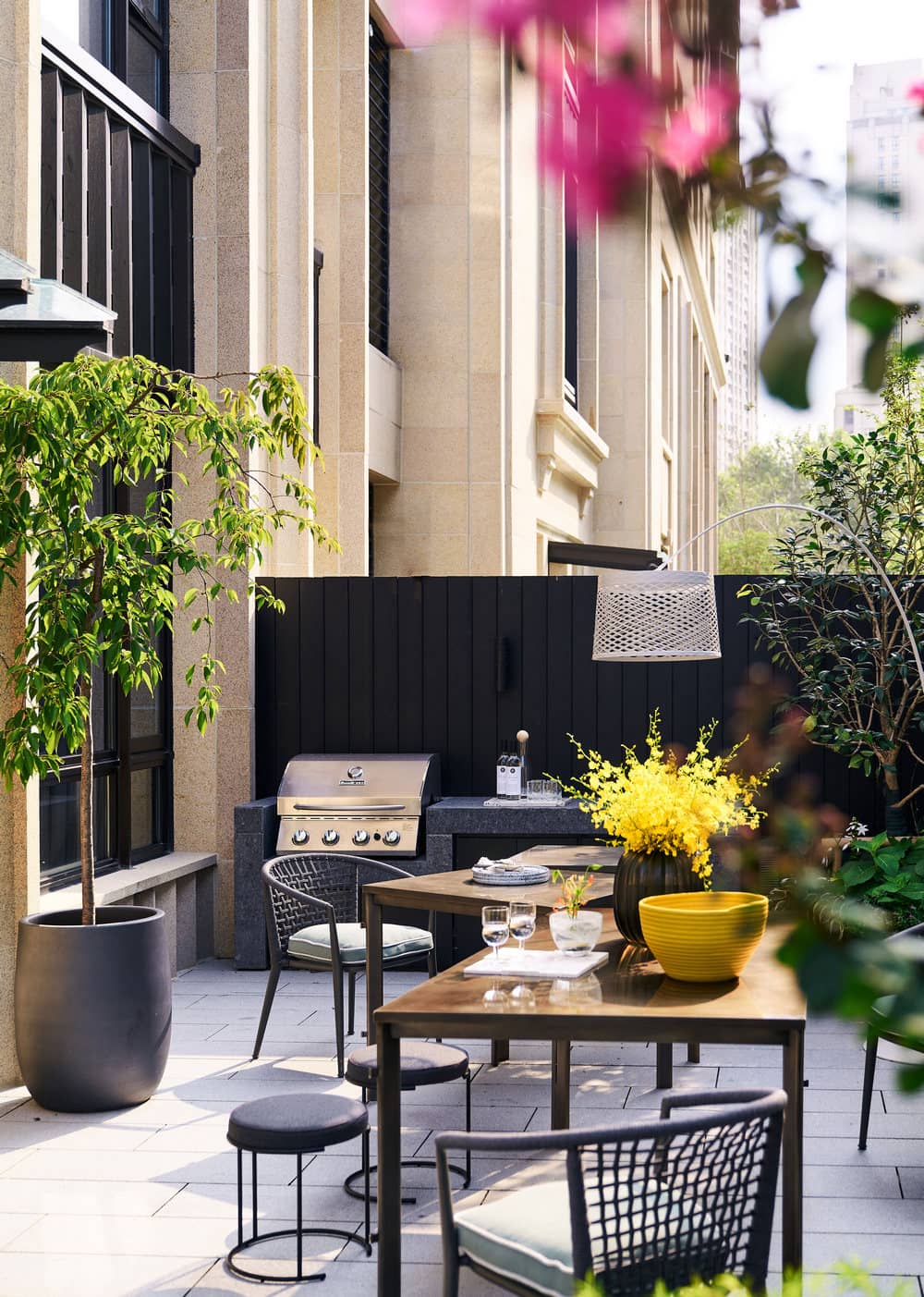
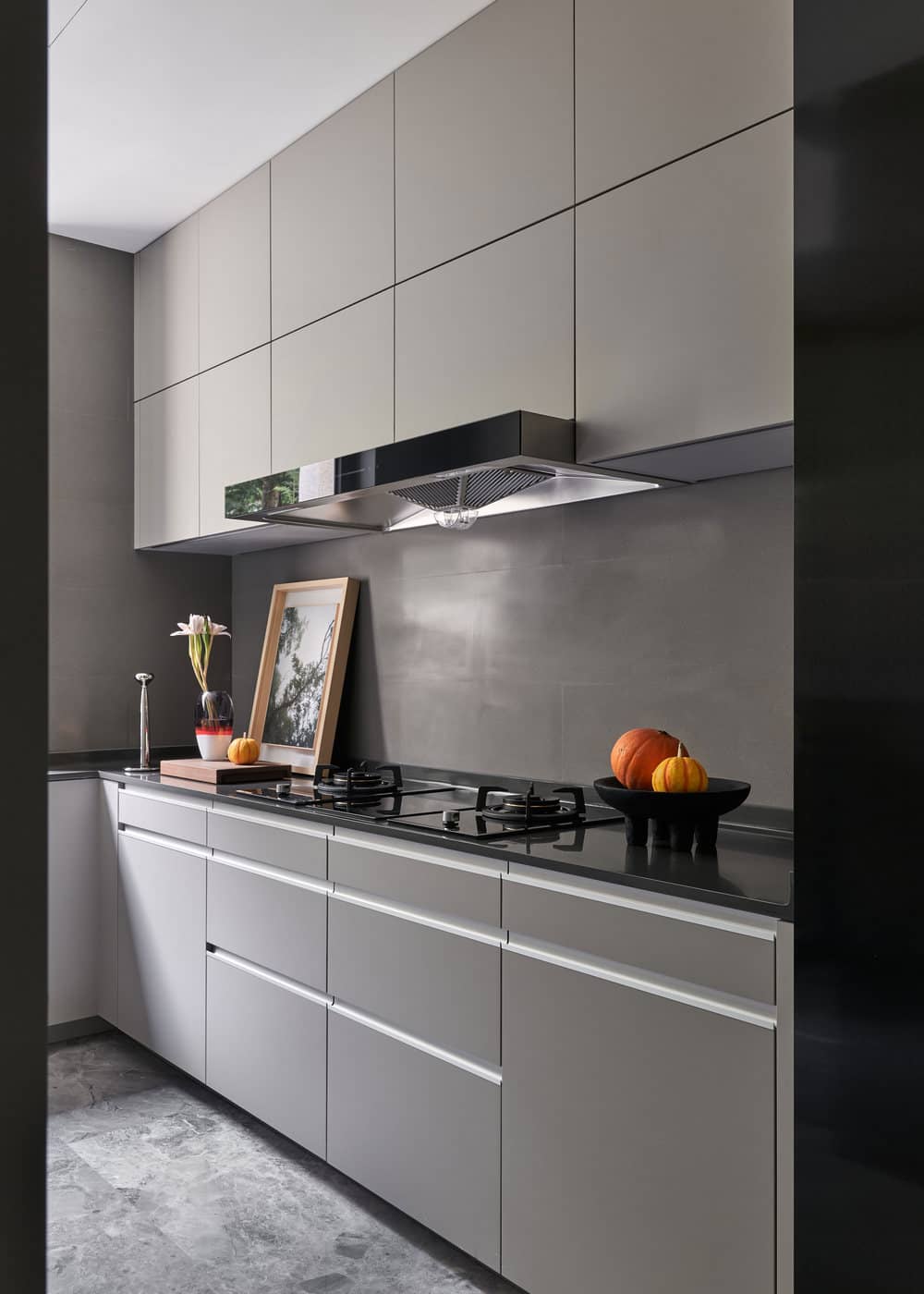
Space Interpretation
Entrance
The entrance of this special home is quite spacious as compared to others, featuring a curved Shikumen arch shape, a reflection of the surrounding atmosphere. The designer strived to retain a sense of luxury while allowing the entrance to be fully utilized.
The entire entrance area, while satisfying daily demands, also reflects the sense of ritual and art of the space. The layout is arranged in the form of high on the left and low on the right, so that upon entry into the home, there is a visual focus (the entrance) and a sense of relaxation (the bench), inspiring hope and imagination.
Living Room
The living room is spacious and grand, connecting with the dining room at the corner, the western-style kitchen, and the center island. With the open design, everything can be seen at a glance. The large floor to ceiling windows on the first floor look out into the courtyard, offering a panoramic view of the elegant landscape.
The spacious common area is linked with the courtyard and can accommodate various forms of social gatherings.
The three sets of custom sofas in the living room are designer originals and are laid out with one against the wall and the remaining two forming an enclosure around it. The effect resembles private islands in the ocean, and helps to bridge the gap of an empty aisle, while also breaking the mindset of traditional sofa layouts.
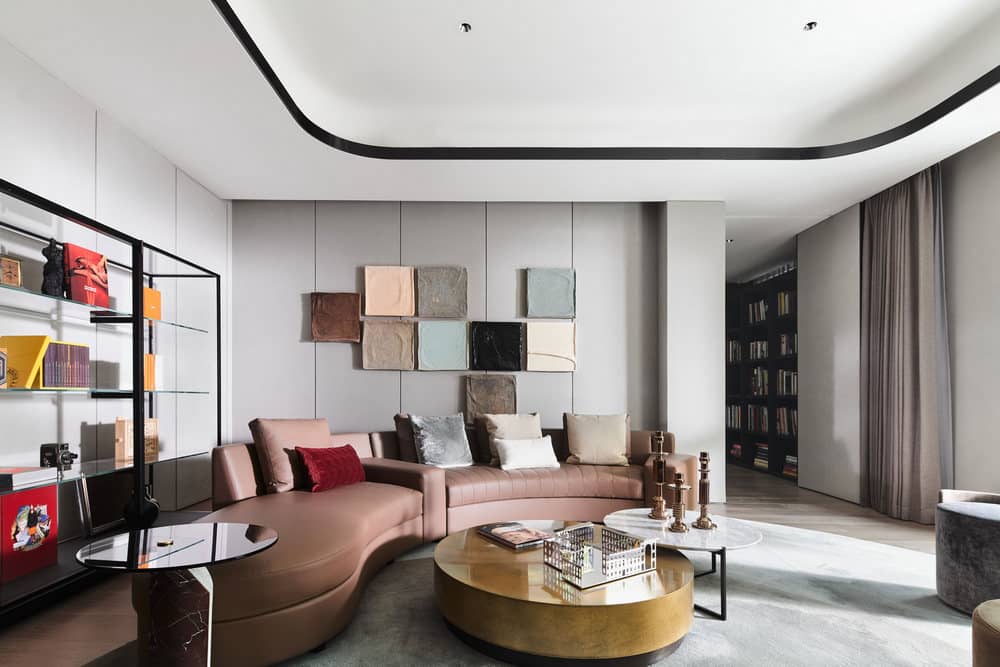
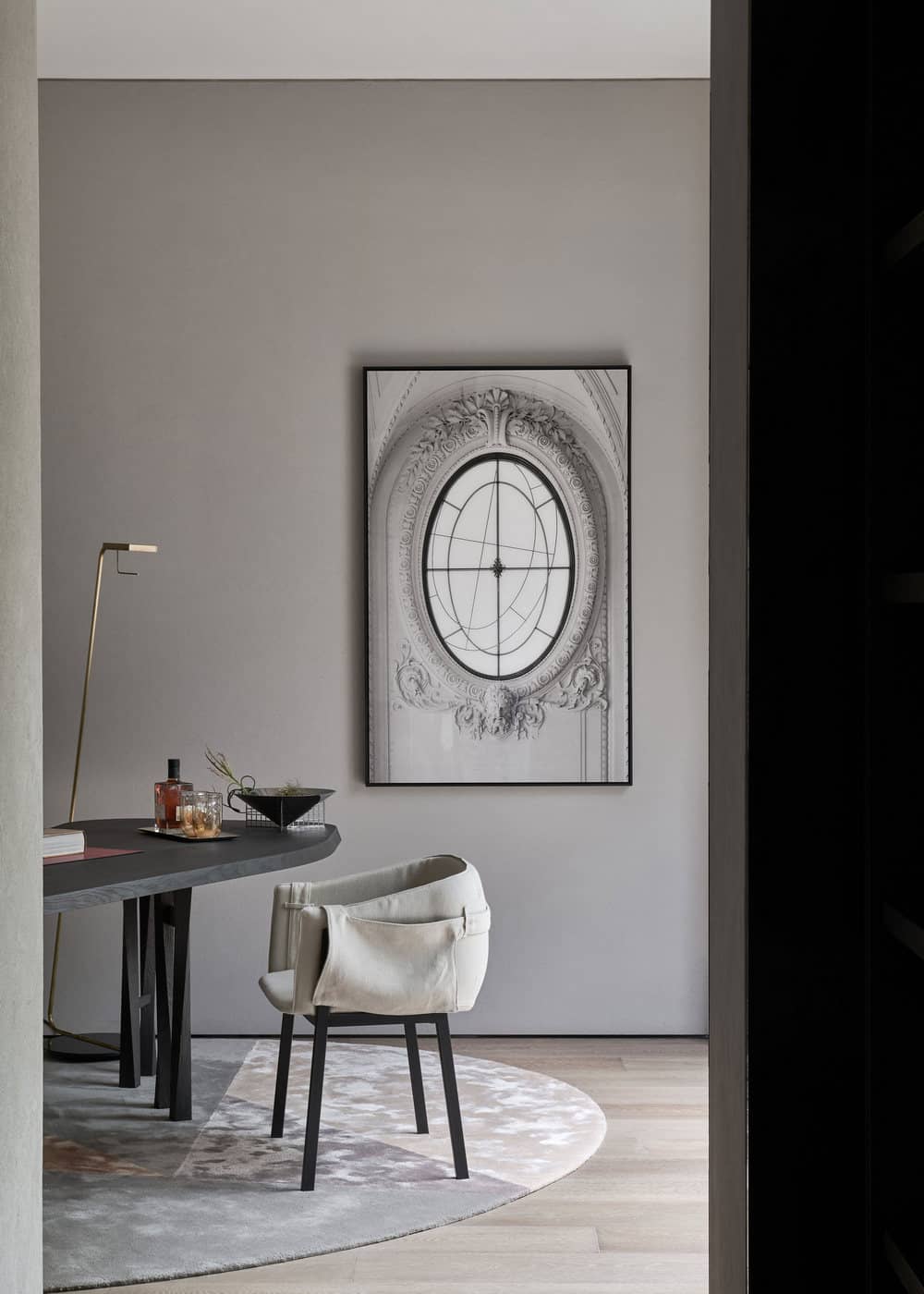
Dining Room and Center Island
This home boasts an integrated design of the living room and dining room. Wrapped by large curving floor-to-ceiling windows, the entire space creates a smooth spatial dynamic, integrating indoor and outdoor activity seamlessly.
The center island echoes design elements of the dining room. In the contemporary sense, the dining room no longer needs to be the focal point, and meal preparation can be hidden in the kitchen off in the corner. This allows for more living possibilities within the dining area and provides potential for both private comfort or social fun.
Outdoor Garden and Party Space
Working interactively with the indoor space, the chic outdoor garden courtyard is specially designed for this unique home type with a sunny open-air space, perfect for chatting and relaxing after dining in the fresh air.
The two custom conjoined dining tables have six different combinations to meet the needs of various indoor and outdoor activities.
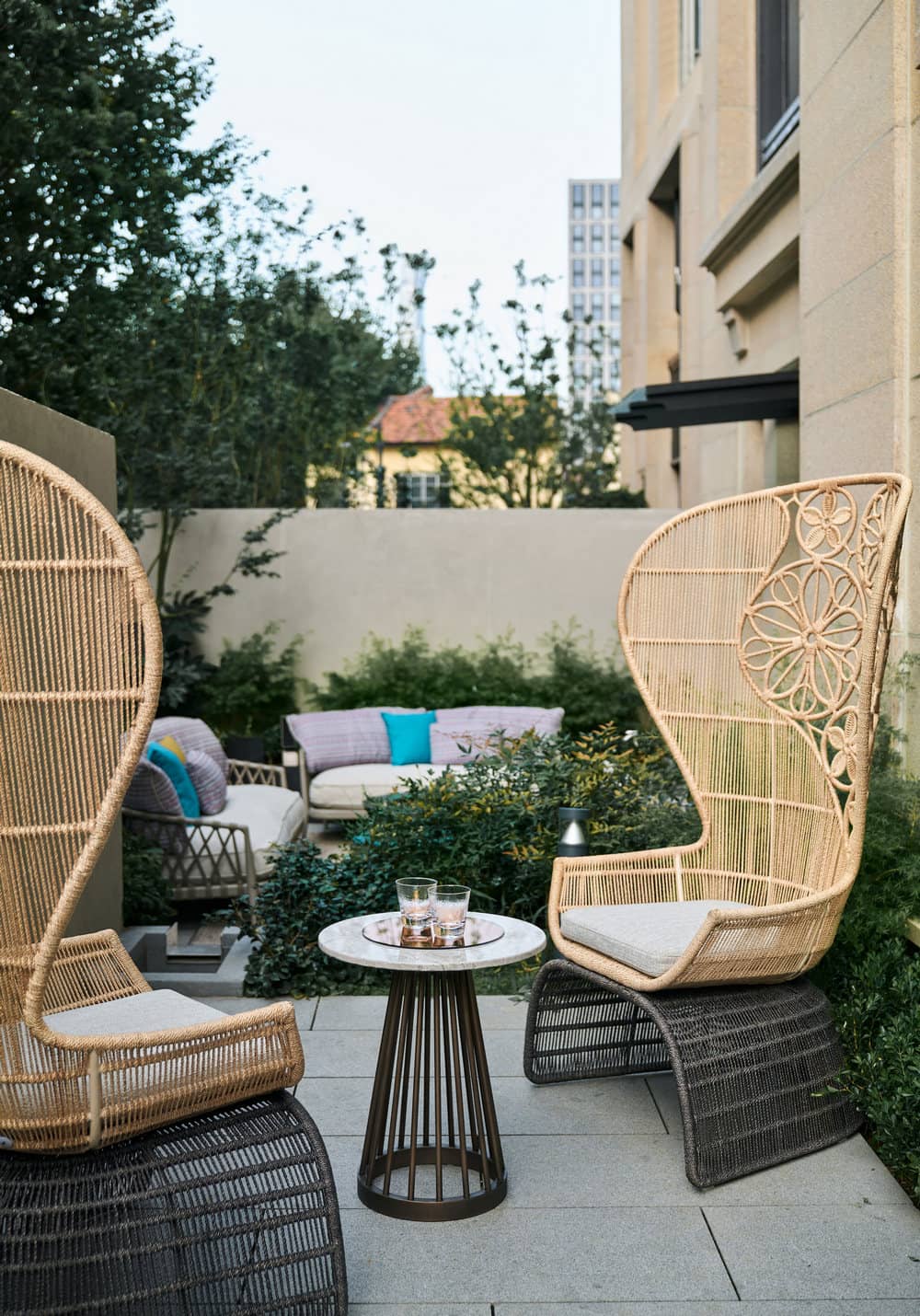
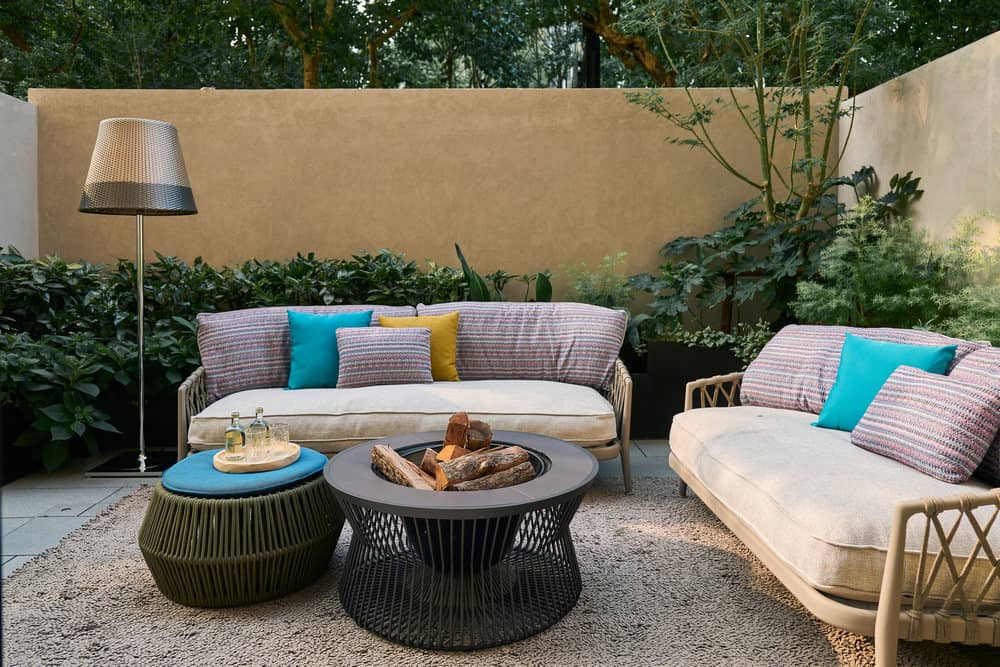
Corridor
A vital passageway for both connecting and separating spaces, the corridor utilizes a clever layering method in its interior design to keep things interesting, while lighting plays a harmonizing role to drive the overall atmosphere.
The first floor corridor resembles a time tunnel and also ingeniously hides the kitchen and entrance way.
Social Lounge
This large home does not only serve as a typical residence, but also provides function and enjoyment. The setting of the social lounge is perfect for the residents’ lifestyle needs and routines.
The floor plan of the social lounge is inspired by the celestial kingdom. When one stands at the entrance of the staircase, the entire space resembles a dial composed of minute and second hands, a unique idea from the designer. An astronomical theme of a starry sky and full moon are reflected not only in the layout of large modules such as the sofa and coffee table, but also in each ornament on the coffee table. All elements are empowered with an exclusive meaning, with details echoing down to even the smallest parts of a watch.
Although the main sofa in the social lounge differs in design to the living room sofa, it continues the same island-layout inspiration. With a complete wrap-around arrangement, dialogue and communication form naturally in a space of unconstricted comfort.
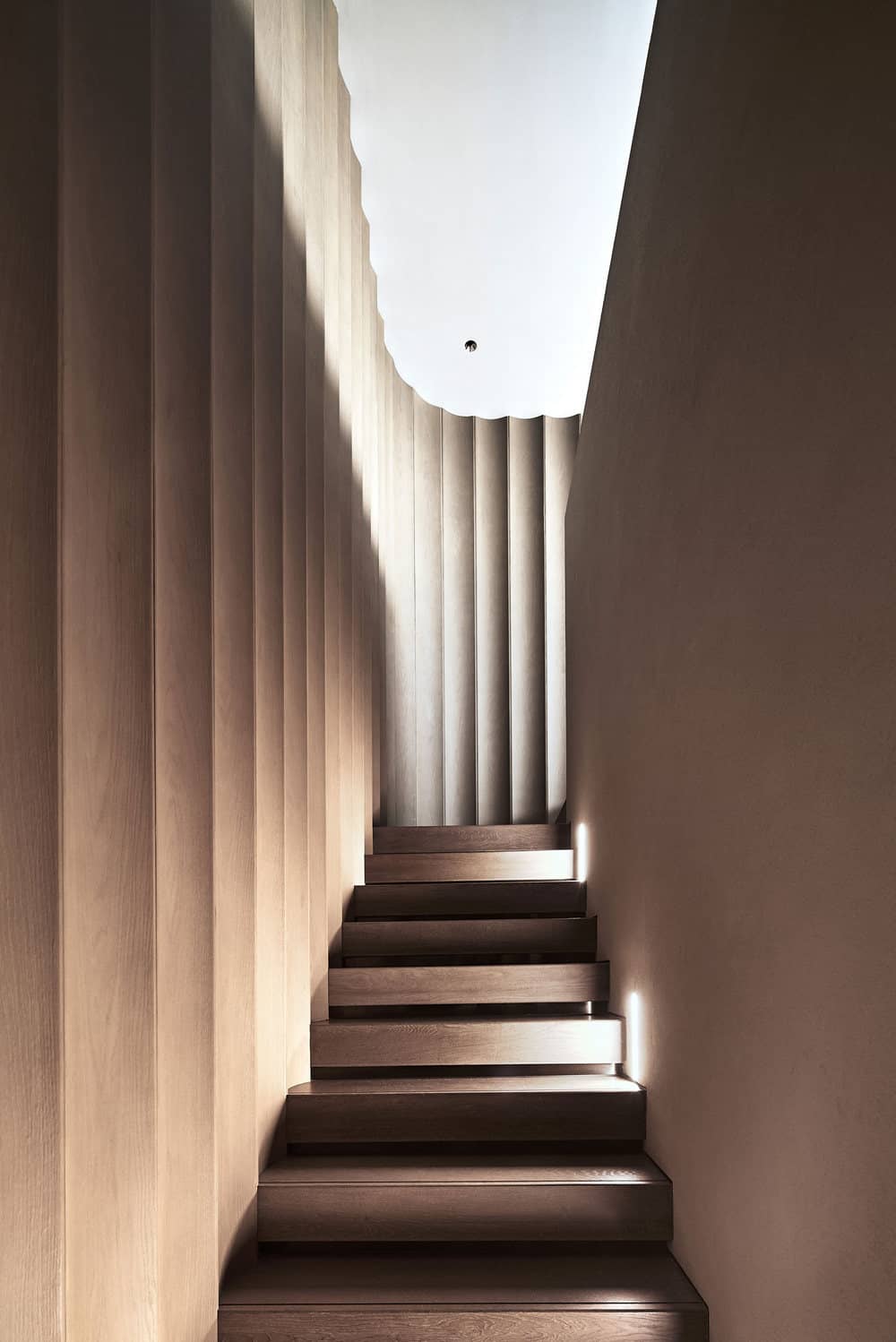
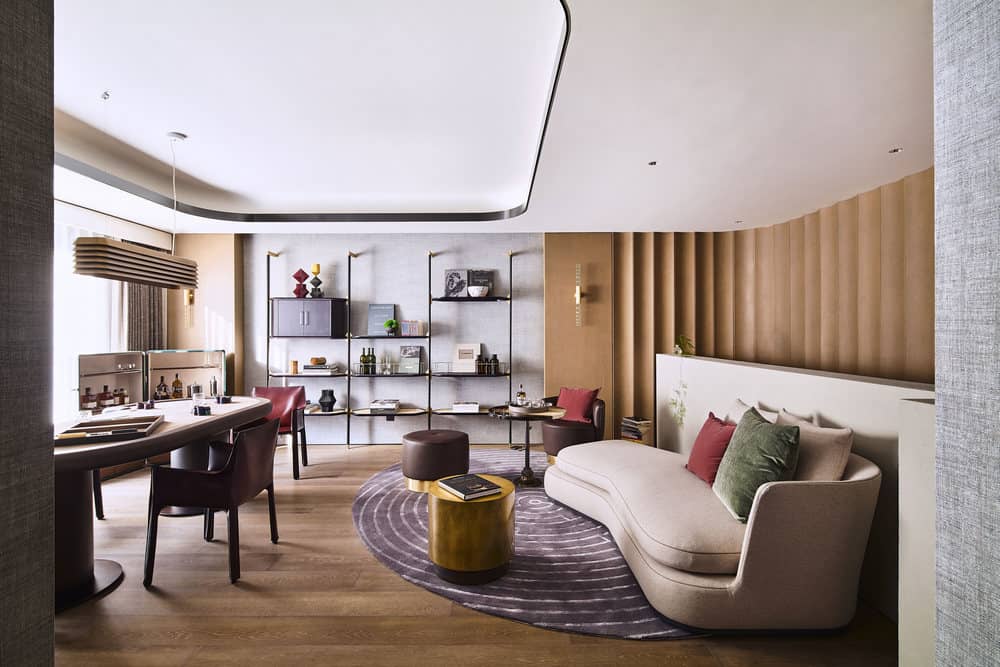
Study Space
One of the quietest spaces of the entire home, the study is a place where absolute privacy is a must for creative thinking and focused work.
The study space consists of a freestanding bookcase on the side of the corridor, a curved study room, and a separate bathroom. When immersed in reading or creative inspiration, the residents can stay as long as needed without unnecessary distractions.
If family members were to increase in the future, the study can also be turned into an independent bedroom. While the desk and chairs can be replaced with a queen-sized bed, the independent bookcase can also be substituted with an independent closet, unveiling a complete bedroom suite. With careful planning, the designer installed switches and socket panels in thoughtful places along the wall for any future needs.
Recreation Room
More than just a recreation room, this “man cave” was designed from a masculine perspective.
The layout is divided into two sections. One focuses on a large poker table suitable for many different card games, while the other encompasses the rest of the room, which includes a curved sofa with a portable wine cabinet, a display shelf of favorite collections, a lounge area for cigar-tasting, a tall bookcase, and an opposite-facing low cabinet.
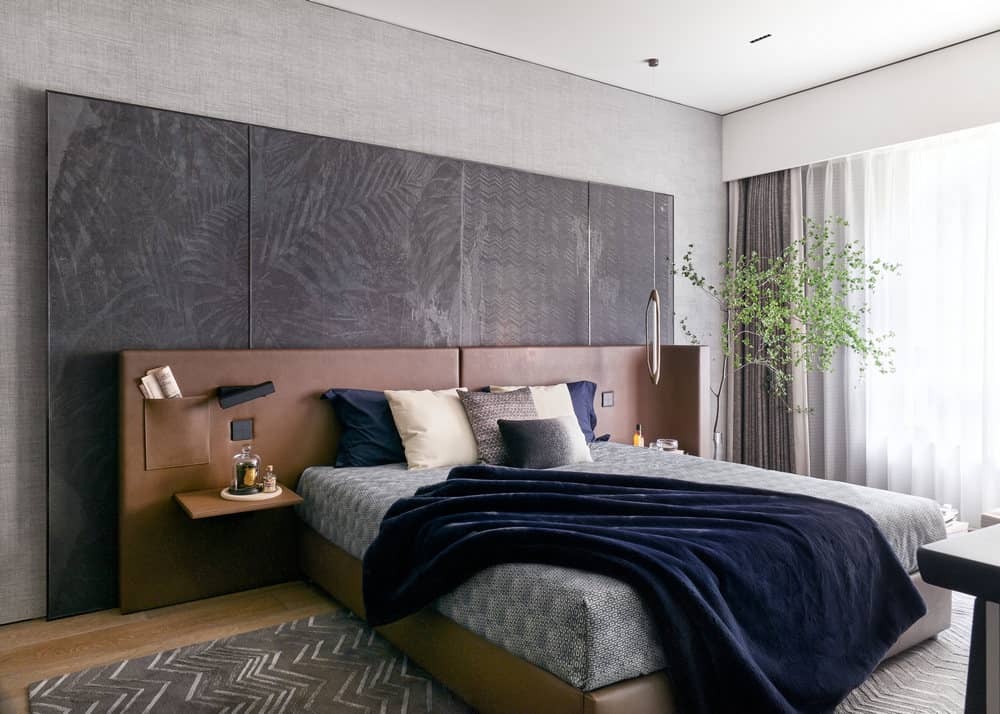
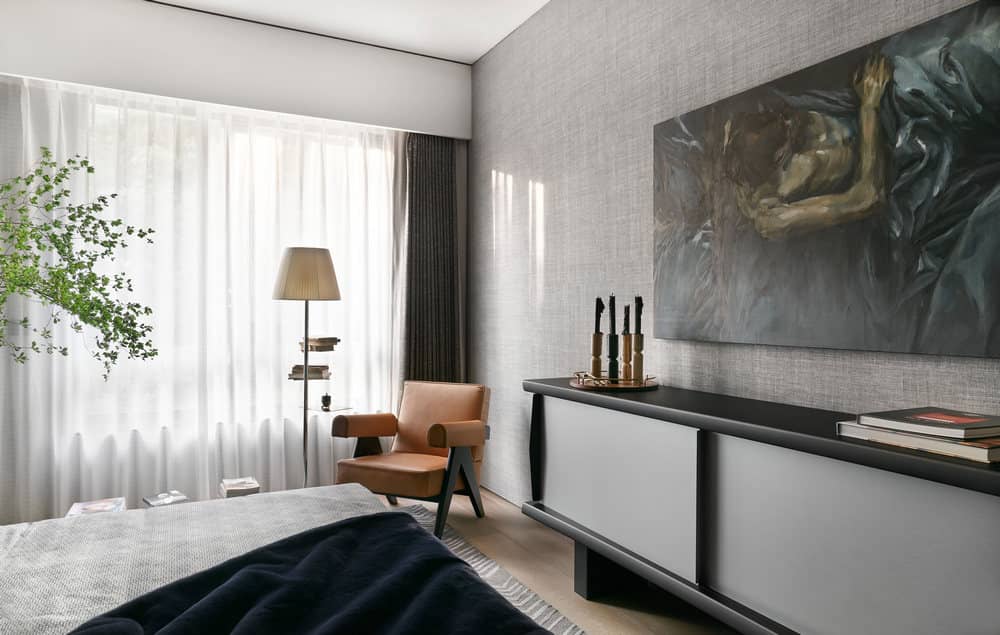
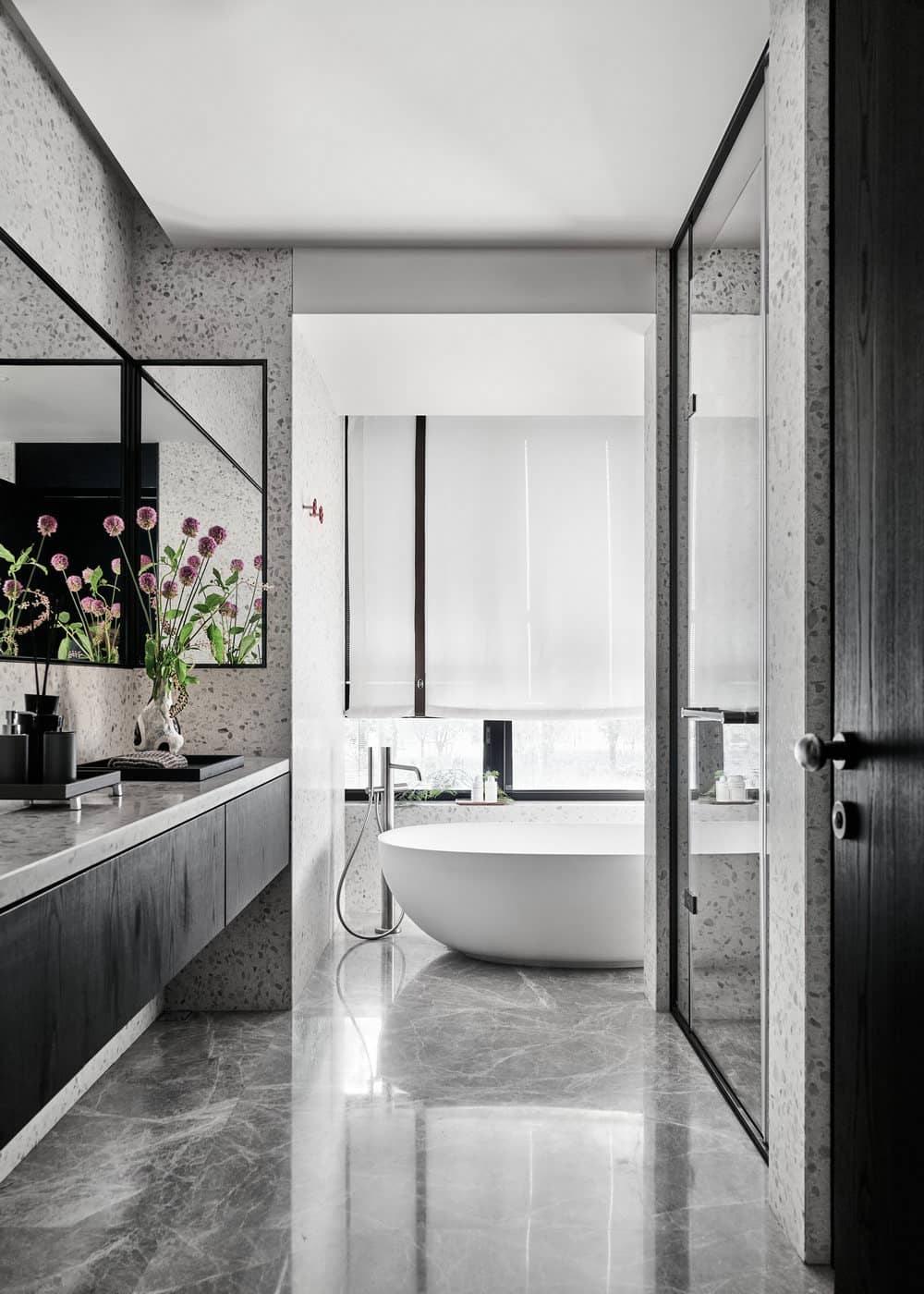
Master bedroom on the second floor (master bedroom)
Equipped with a bathroom and cloakroom, the second floor master bedroom is a resting space for when the resident occasionally returns home late and wants to avoid disturbing their spouse.
Dark wallpapered siding creates interesting contrast and adds a sense of hierarchy to the space. The left side of the bed headboard features a built in nightstand, while the right side is specially designed with a half-arc shape, echoing the space design and hard lines of the rest of the house.
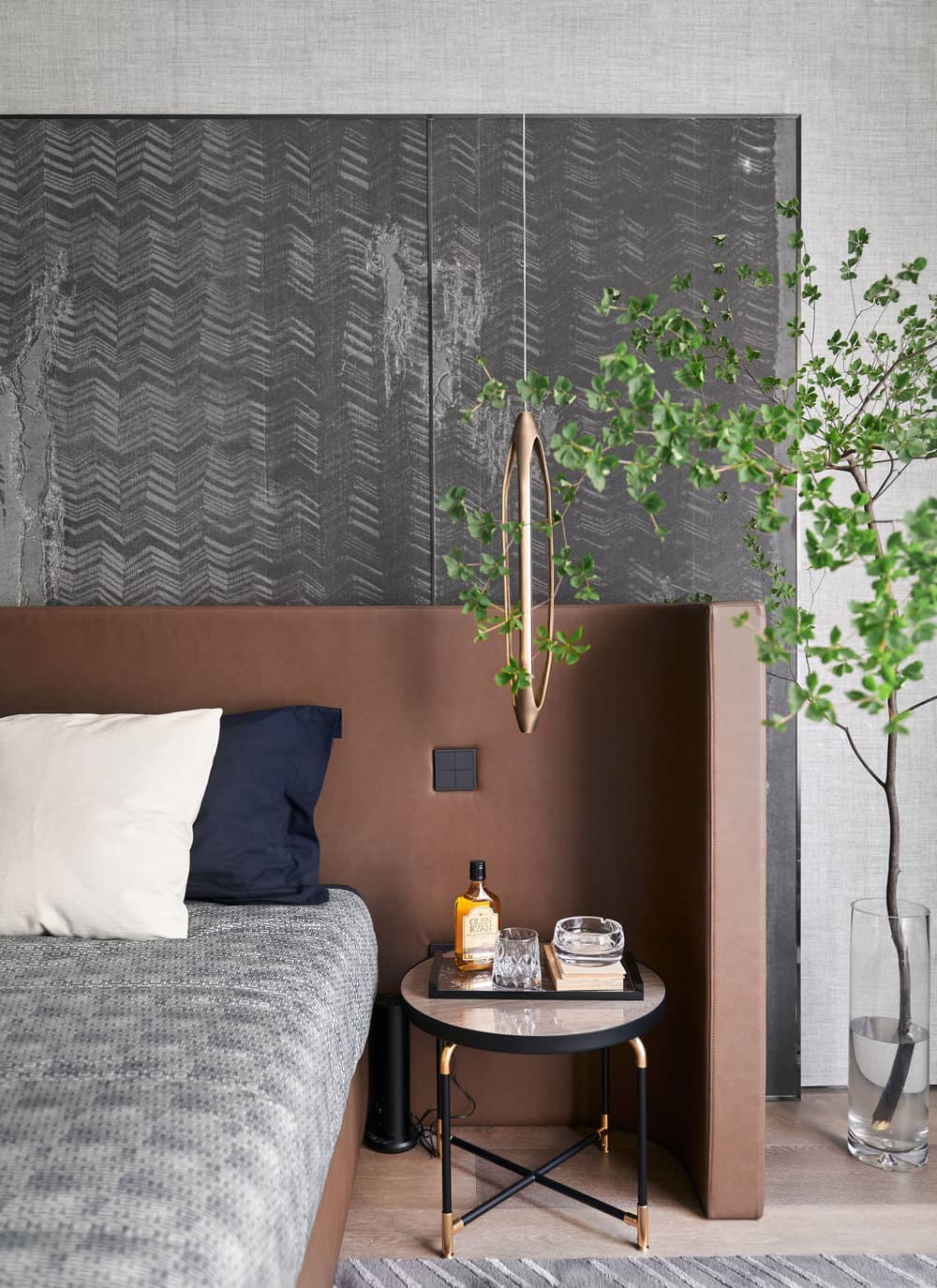
Master bedroom on the first floor (hostess bedroom)
While the first floor master bedroom is not dedicated to a specific gender, some female design elements were added by the designer which can be described as elegant, leisurely, self-disciplined, and temperamental.
An indoor gym is planned in the bedroom and connects to a small private outdoor garden, which uses special greenery and planting height to enclose this outdoor space for better privacy.
Between the gym and the bedroom, a set of variable partitions made of movable oval wooden grilles were added to separate the yoga room from the bedroom. The non-solid walls effectively protect the privacy of the bedroom area. With different angles of rotation, differing levels of privacy can be achieved.
As the primary bedroom of the residents, the layout leans towards a formal atmosphere with a wall of tailored closets and a comprehensive cloakroom.
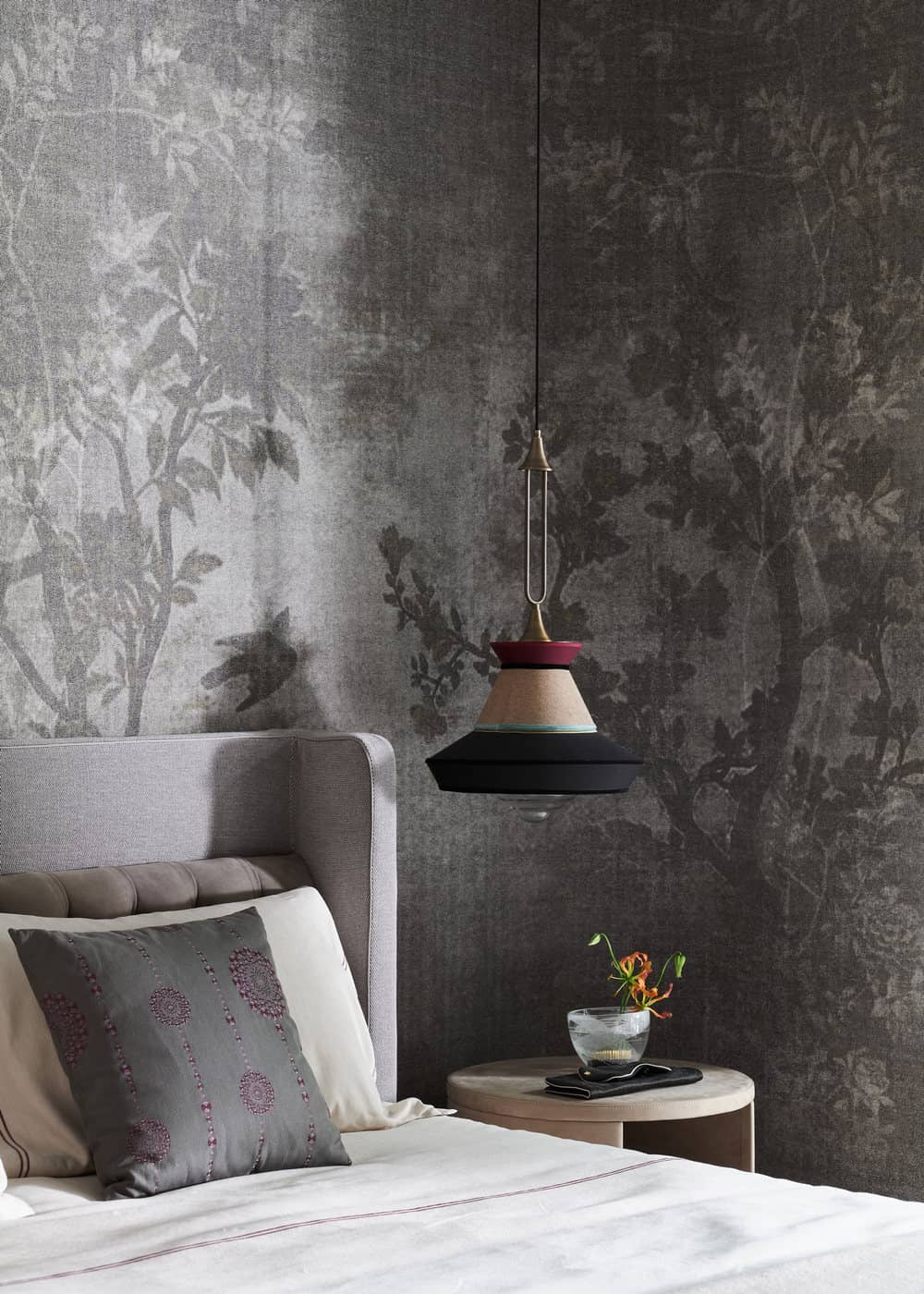
A Home for Producers – Outdoor Patio
The entire home has nearly 200 square meters of outdoor space, rarely seen in the center of Shanghai land is extremely expensive. Along the outdoor perimeter, the oversized 270-degree curving courtyard is not only a complete setting in itself, but is also divided into several recreational or functional areas according to corresponding indoor spaces.
