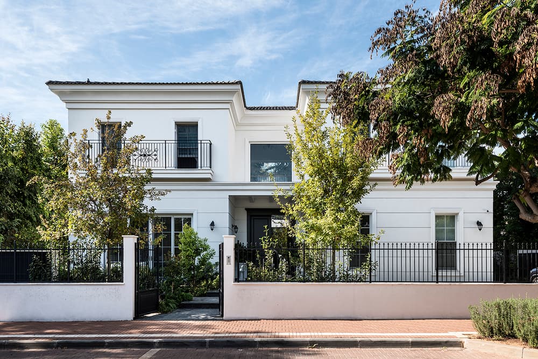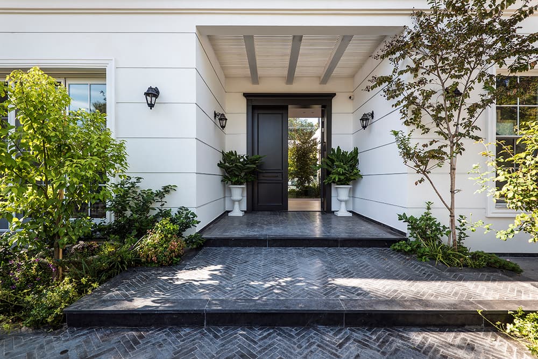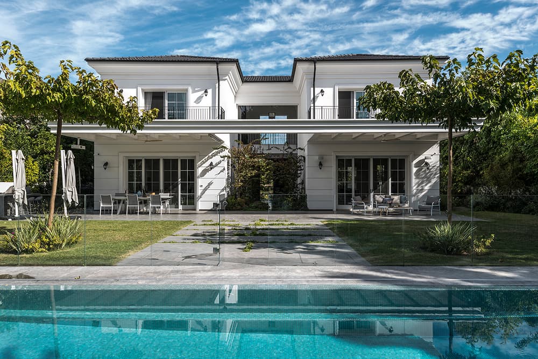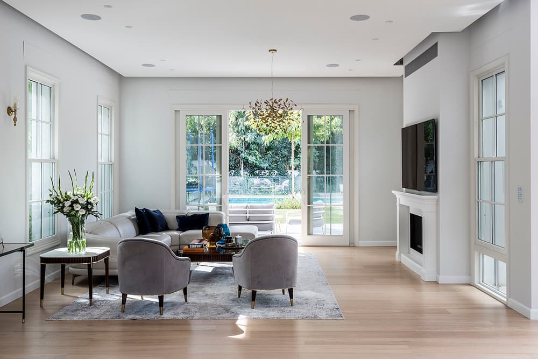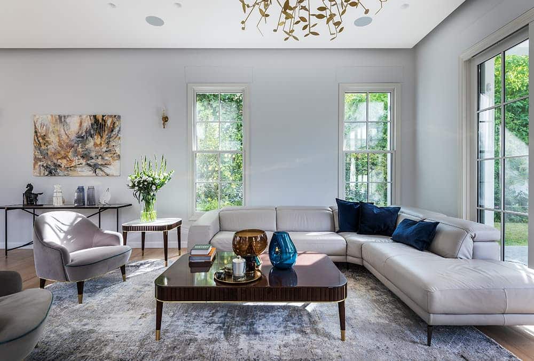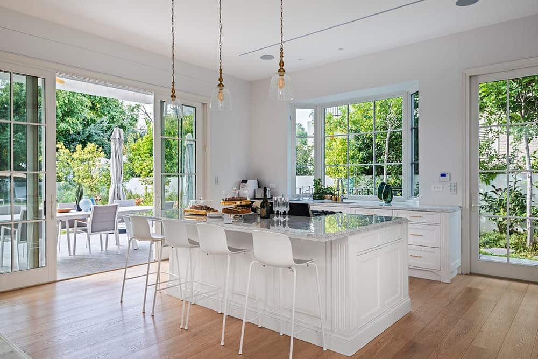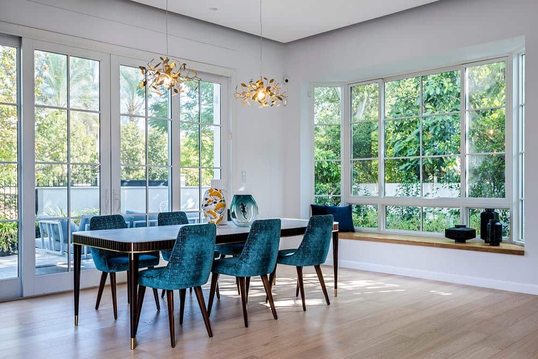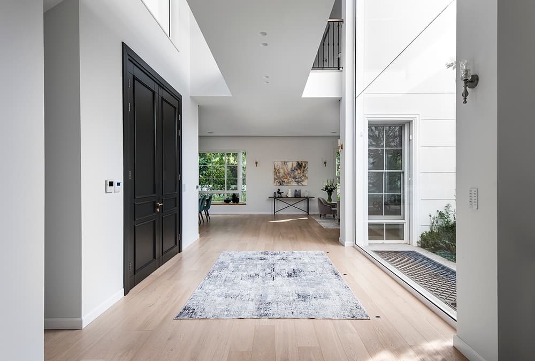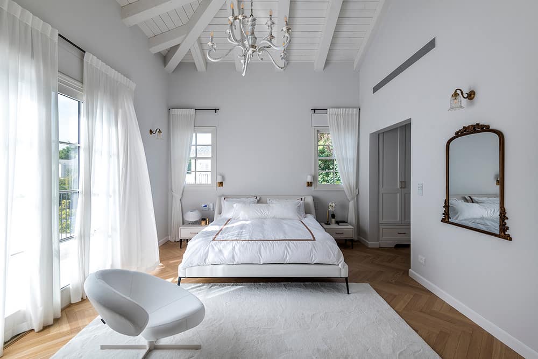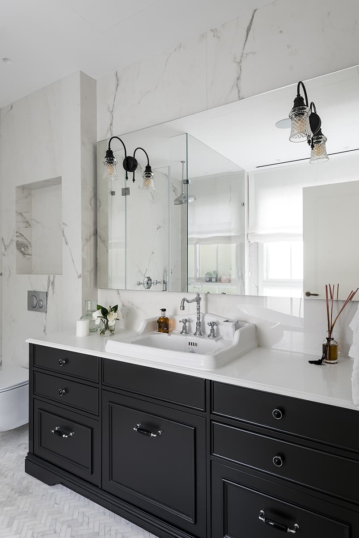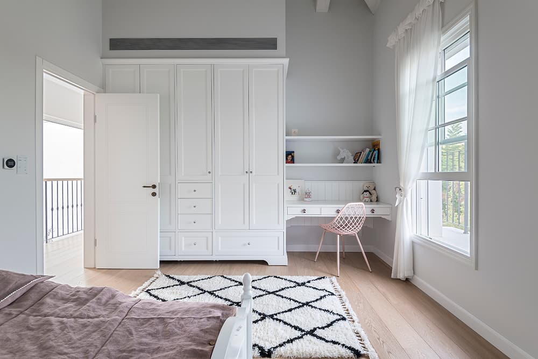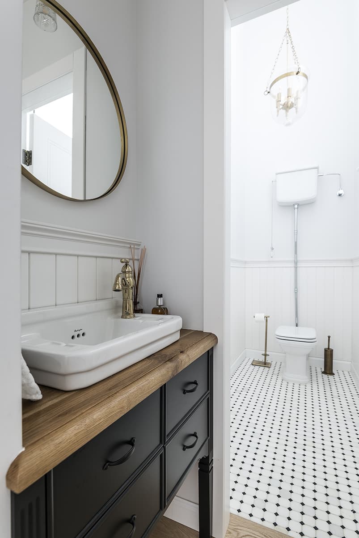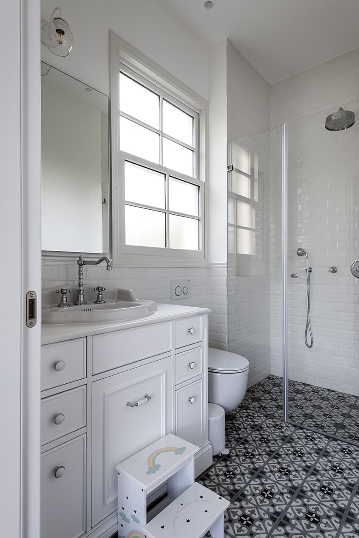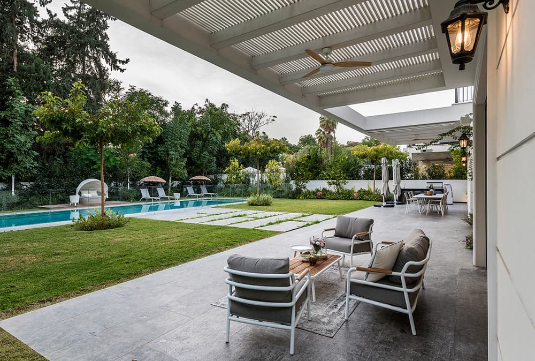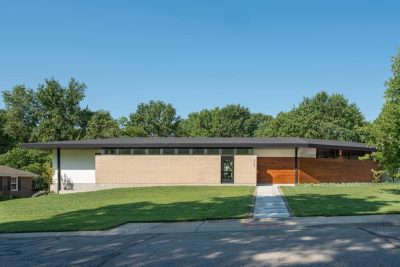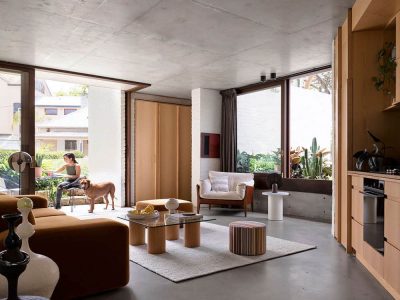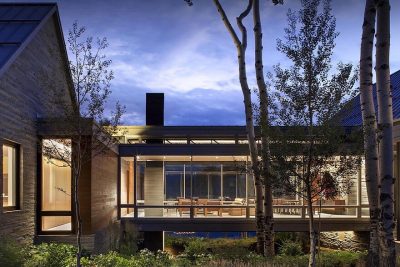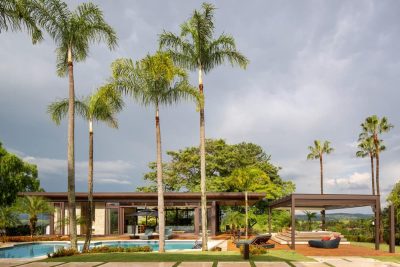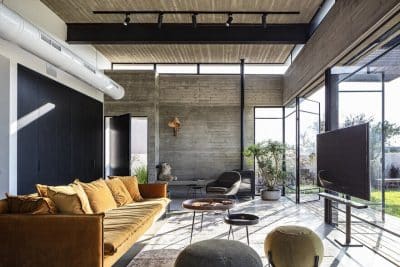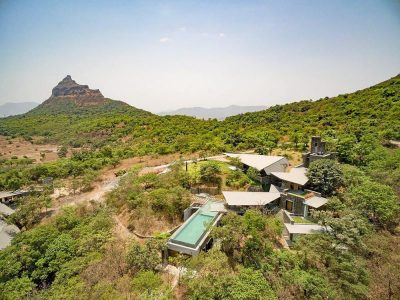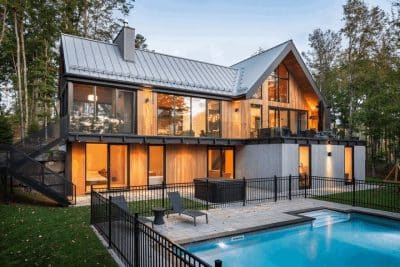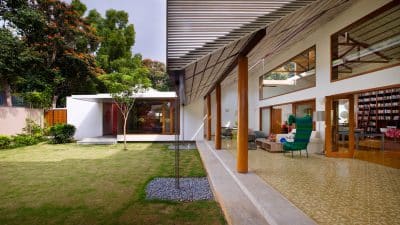Property: A private house in Savion
Architecture, planning, and design: Shirley Dan
Plot: one acre
Property: 550 sqm
Location: Savion, Israel
Photo Credits: Shay Adam
This family of four moved from Tel-Aviv to the prestigious Savion neighborhood to build the house of their dreams – a home designed in a luxurious European style on the one hand, cozy, and homey on the other. Designer Shirley Dan brought the dream to life starting with a patio-style entrance hall and ending with a Tuscan-style tiled roof. A glimpse into a dream home.
This 500 sqm property is the home of a hi-tech professional couple, and their two children, who moved from an apartment in Tel-Aviv to the town of Savion with the intention of building their dream home. “Their dream was to build a private home with a European flair and European motifs such as a tiled roof, cornices, decor, and a lot of white”, explains Shirley Dan, owner of an architecture, planning, and interior design studio.
“The property is H-shaped, with an entrance hall that opens up into an outdoor patio. A glass wall that stretches across two levels overlooks the patio and garden and washes the property with natural daylight.
The three-level property was fitted with a lift. The basement, which has an additional separate entrance, includes guest toilets, a cozy cinema room, lounging couches, and an additional walk-in wardrobe for the wife, that doubles as a safe room, in addition to the main walk-in wardrobe located in the master bedroom on the top level.
The H-shaped property is divided into two wings by the glass wall. On the ground level, one includes the lounge and dining corner, and the other includes a kitchen and family room. On the top level, A bridge that serves as a design motif runs through the space and separates the master bedroom from the children’s suites.
The ground level is 180 sqm in size, containing the dining area and lounge as one open space with sliding glass doors that lead to the front and back gardens. An elegant white wall was fitted with wood and aluminum windows as well as a classic European-style fireplace that is the dominant design element in the room. European style decorative elements adorn the ceilings throughout the level and the entire property was fitted with parquet floors, including the stairs.
A black sideboard fitted with a glass-doored wine cooler was positioned in the dining area alongside a beautiful brass-legged marble-top dining table.
All furniture pieces were designed and manufactured by leading furniture brands and imported from Italy.
The predominantly white kitchen, with a dominant island in its center and an exit to the garden, was custom-made. The island was fitted with a hob and a free-standing oven, both of which are frequently used by the owners who love to cook. A wooden-topped bay window was created in the kitchen for casual entertainment.
The bridge that runs through the top level overlooks the property entrance on one side and the patio wall on the other. The ceiling on this level was exposed to show beautiful whitened wooden beams, giving the level a unique feel. The ceiling height gives the space a very elegant look, whilst the tiles and beams inject a rustic-Tuscan touch.
One side of the space was dedicated to a clean and elegant master bedroom, adorned with a beautiful chandelier and a private balcony that overlooks the garden and swimming pool. The bedroom was decorated in its entirety in shades of white and an abundance of textiles that give the space its elegance and richness. A rug, a couch, curtains, and bed linen, all in white, create a classic-romantic harmony.
The suite includes an en-suite that is accessed via a walk-in wardrobe. The luxurious and pampering en-suite continues the white elegant European theme of the property and includes a free-standing bath, a fish-bone floor walk-in shower, and a black European-style cabinet that adds character to the space.
A family room and two children’s en-suite bedrooms are located on the other side of the bridge. The children’s suites are also white with high ceilings and parquet floors, and each of the rooms was designed to complement the children’s age.

