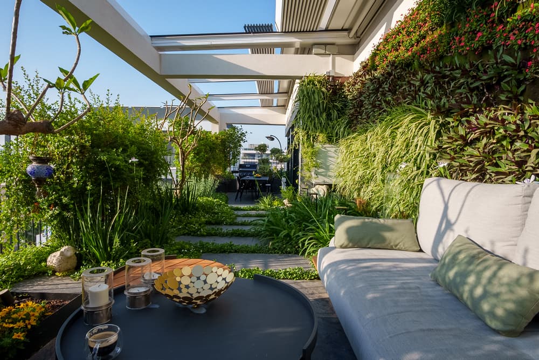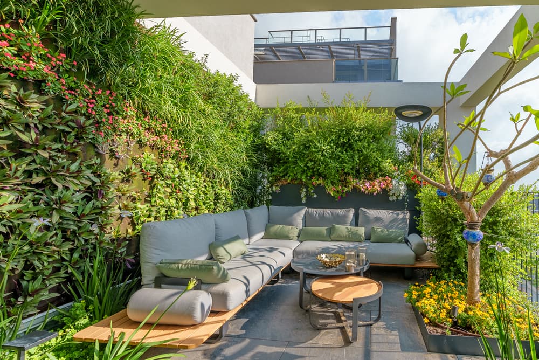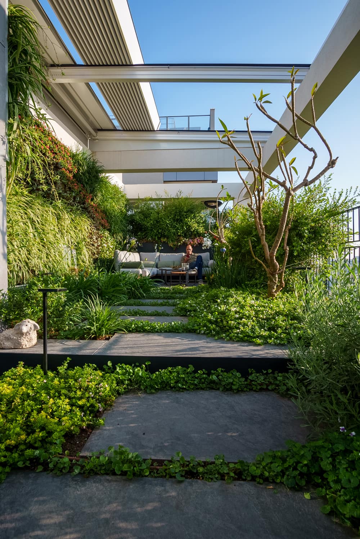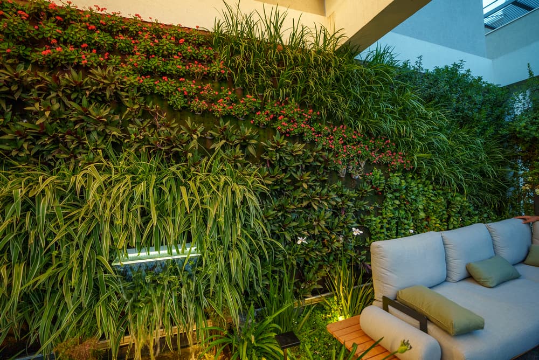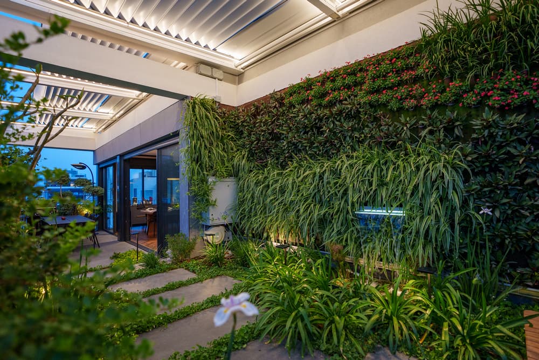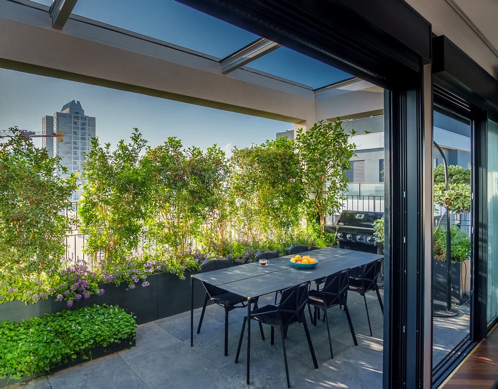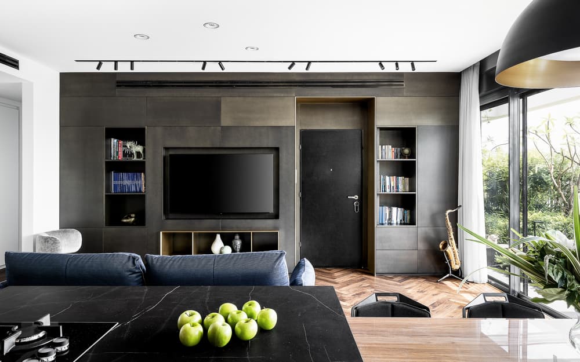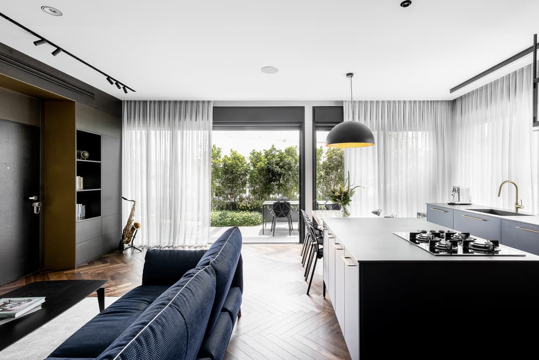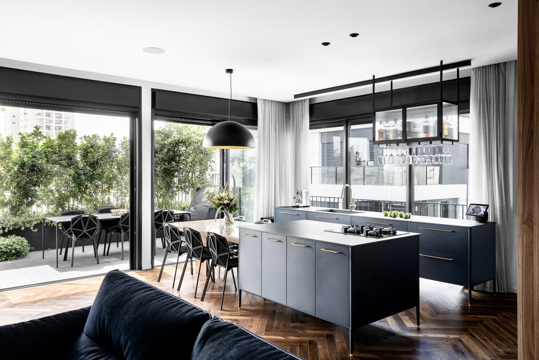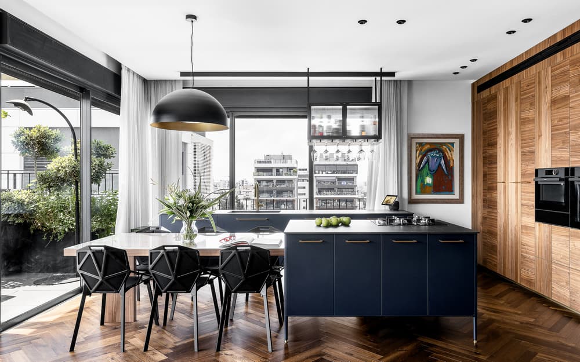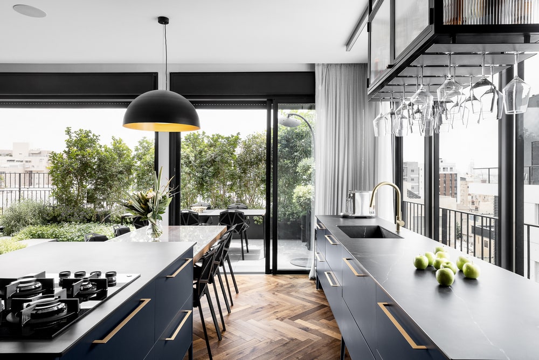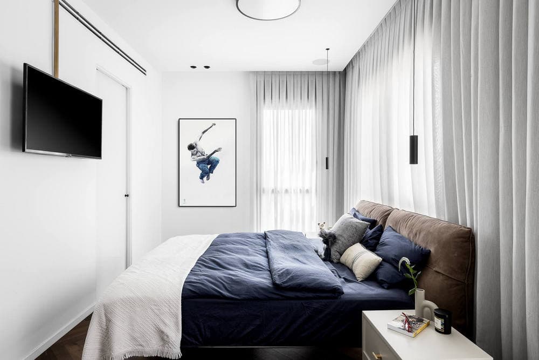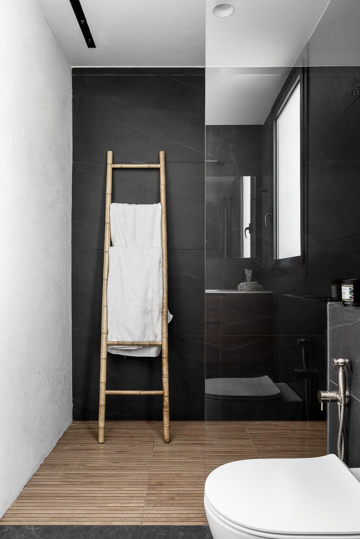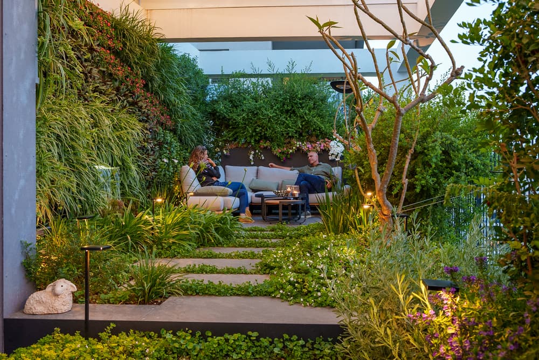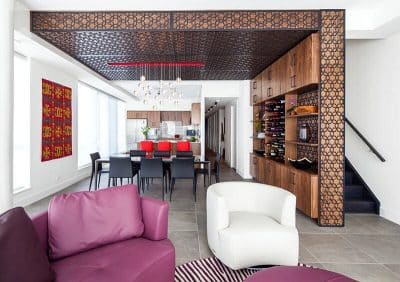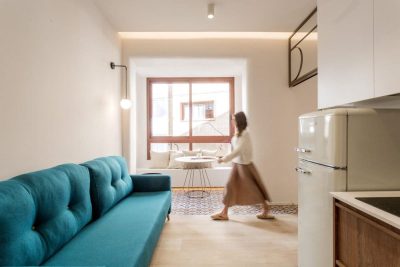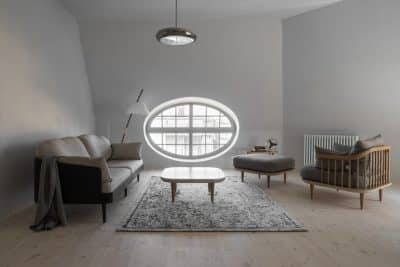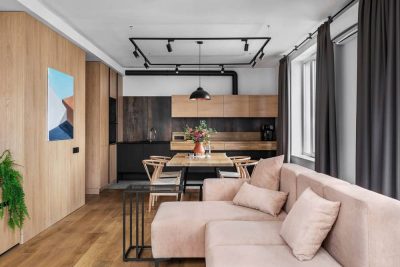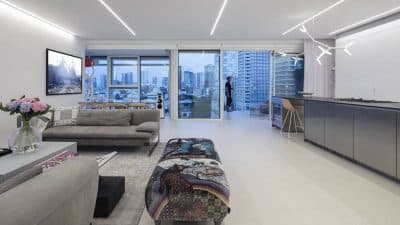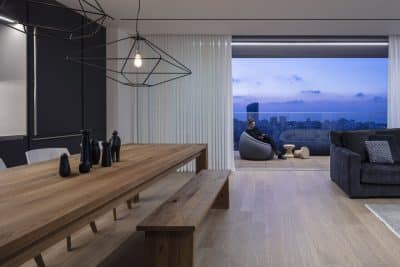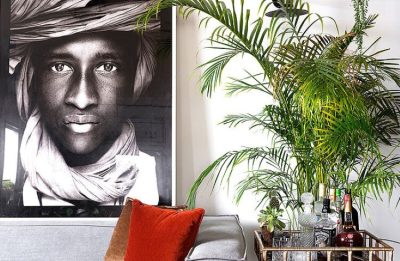Project: Sky-High Green Microcosm
Design and planning: Shay David, for Carcom Landscape Design Ltd.
Interior Design: Iris Avneri Dvir
Location: Ramat Gan, Israel
Roof Terrace: 50 sqm
Area: 150m2
Photo Credits: Alon Grego (landscape), Oren Amos (interiors)
These clients sold their sizable property and purchased a penthouse in the heart of the city instead. Their request was to create an oasis abundant with green plants, just like in their previous home, to complete the urban view.
This roof terrace, belonging to one of Shay David’s existing clients, is undoubtedly one of a kind. The clients sold a sizable private property with a spacious garden planned and designed by Shay David from Carcom Landscape Design and purchased a new penthouse with a 50 sqm rooftop terrace. Their request was specific – they wanted to surround themselves with a piece of green paradise, just like their old property – this time in the heart of a typical urban setting.
The outdoor space was critical to this couple, who were replacing their private home with urban skyscraper living. The couple wanted a large and spacious balcony, which eventually came in the shape of a 130 sqm penthouse property with a 50 sqm terrace (12m x 4m).
According to David, the owner, and CEO of Carcom, “The idea was to create an unusual terrace. “50 sqm is not considered a very big outdoor space, particularly since the clients enjoyed half an acre of it in their previous home”, he explains. David continues: “Standard roof terraces are usually tiled and surrounded by planters with various corners scattered around such as a dining area, a lounging area, etc. Our main focus, however, was to put the spotlight on nature and to ‘paint’ the terrace green. As such, the thought process and planning were reversed. We first needed to decide how to turn the terrace into a sky-high green lung, and only then incorporate the various functions for entertaining, cooking, etc.”. The landscape designer emphasizes that the idea was to create a green paradise that one can escape to, whilst being completely detached from the urban bustle and surrounding neighbors.
The terrace walls including the elevator and staircase walls were all washed in greenery. A true green embrace that optically expands the size of the terrace and conceals the bland urban background and neighboring properties.
According to David, the entire planning, throughout the project, focused on the interior and the exterior being interconnected. “The idea was to conceal even the smallest piece of concrete and to emphasize the presence of nature”, he says.
It was necessary to raise the terrace to accommodate the planting process. “We created a large container to be used as a planting bed. The windowless walls were covered in floor-to-ceiling greenery, and we incorporated a water fountain and an ornamental pool”, adds the landscape designer. “The urban view is concealed by tall plants in steel planters that surround the raised garden, and a wide variety of evergreens were planted throughout. The green wall was adorned with draping ferns that give the space a sense of fluidity”.
An electric pergola was fitted above the terrace and can be opened and closed with the push of a button, exposing the blue skies. As a result, the terrace is completely versatile and can be used on a cross-seasonal basis. Decorative lighting, suitable for parties as well as smaller gatherings and dinners, were fitted around the terrace and we also added patio heaters.
Seating areas were also an important part of the desired oasis. There are two main areas, one on each end of the terrace, exposing the space in all its green glory from either end. The property’s main dining area is out on the terrace and is the most functional and largest in the property, whilst a small one is located indoors. An outdoor green lounge was positioned on the raised part of the terrace, where one can feel like they are truly in the heart of nature. Both areas are connected with stone steps, drenched and surrounded in green.
“This is a nature lover’s terrace”, concludes David. “It was not designed for big parties or barbecues. It was planned specifically for the owner’s needs and their love of nature. One can easily be surprised when seeing the terrace for the first time, in all its green glory. We have brought nature back into the concrete jungle, several stories high, and created a truly detached microcosm”, he summarizes.

