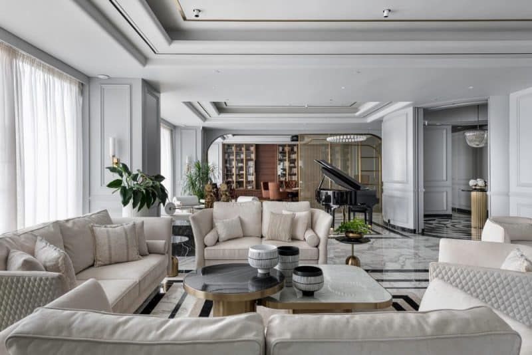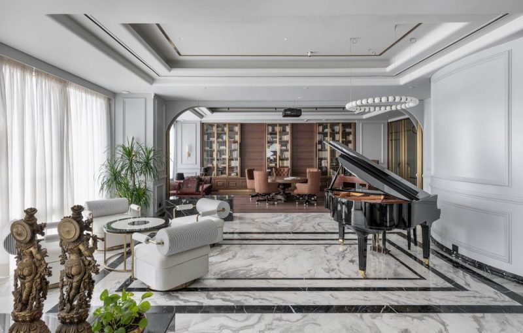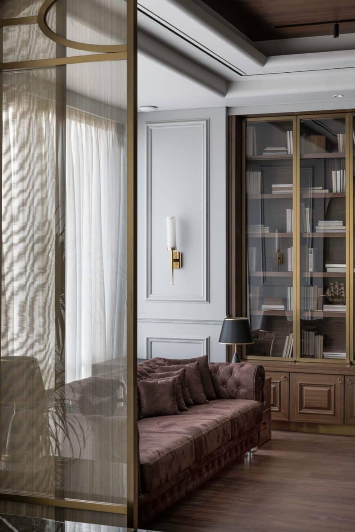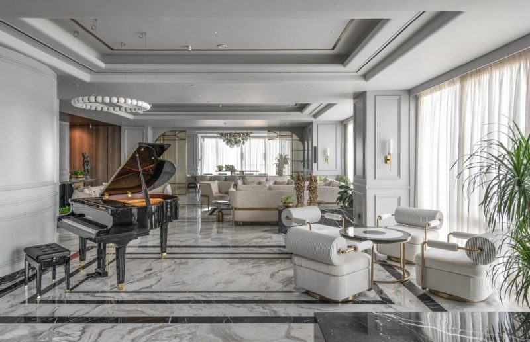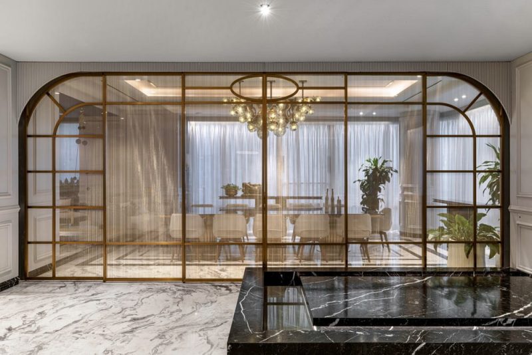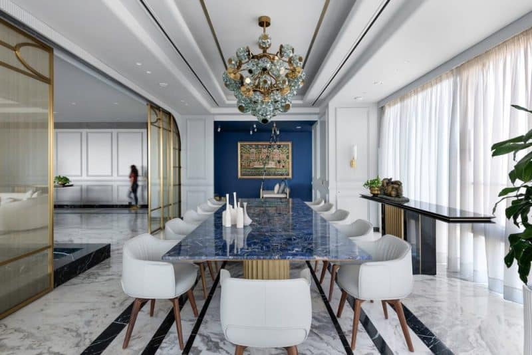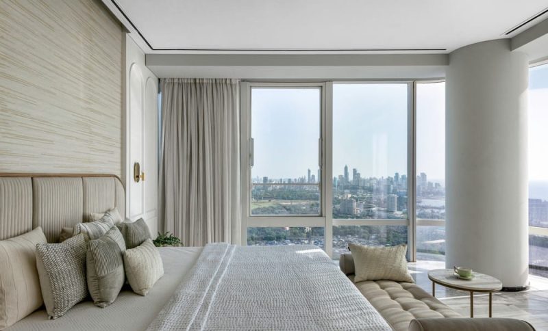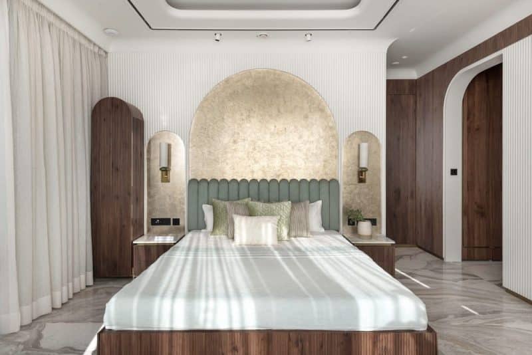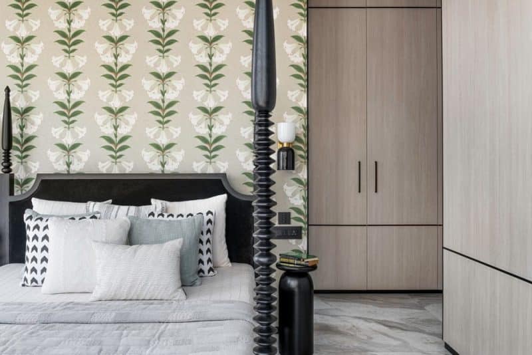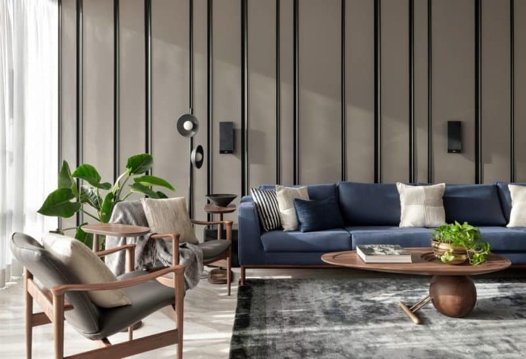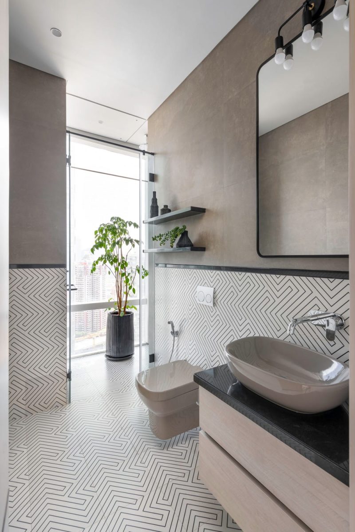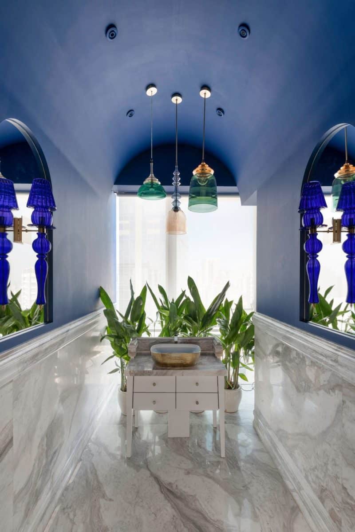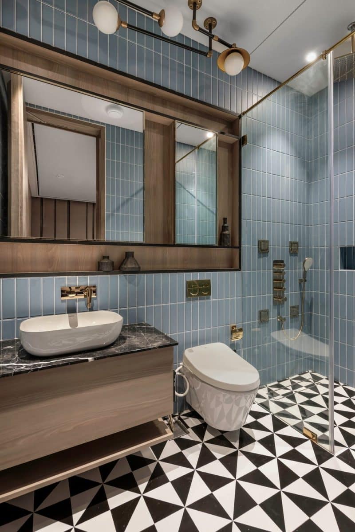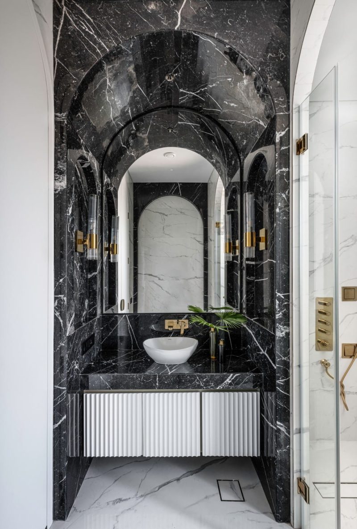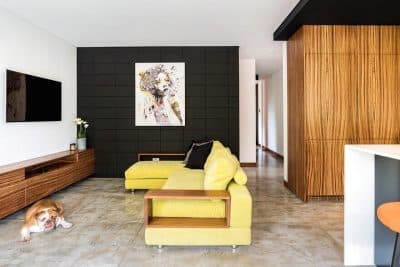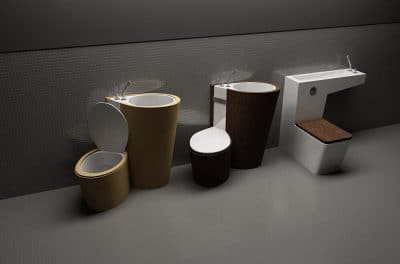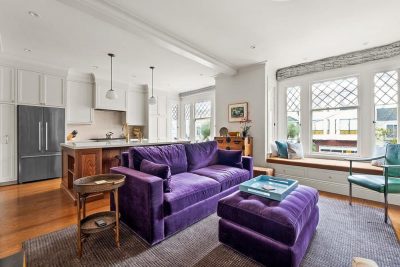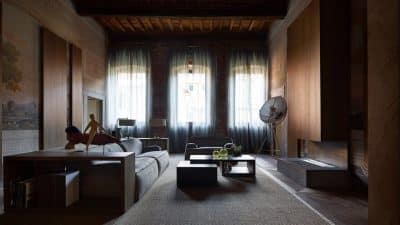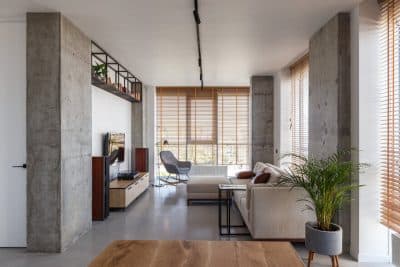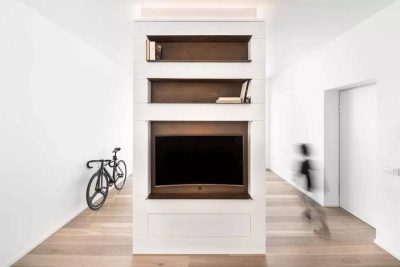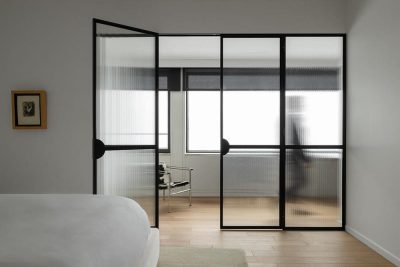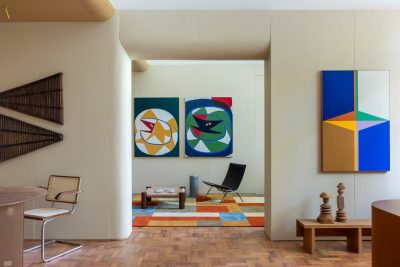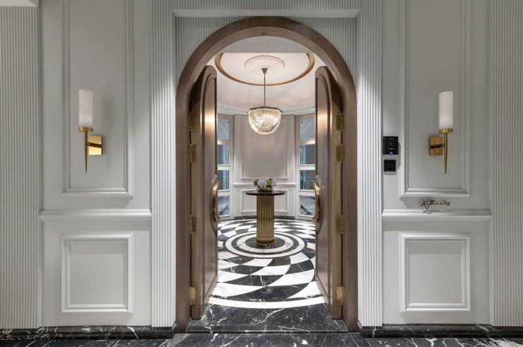
Project: South Bombay Abode
Architecture: Kunal and Khushboo Khandelwal, Studio Design Inc
Location: Mumbai, India
Area: 5000 ft2
Year: 2023
Photo Credits: PHXIndia
This South Bombay abode, spanning 5000 square feet, beautifully blends Indian heritage with timeless elegance. Khushboo and Kunal Khandelwal of Studio Design Inc. designed this home to offer expansive views of the golf course, the sea, and the bustling city. The design reflects the client’s identity, culture, and ideals, creating a space that balances grandeur with intimate charm.
A Home That Embodies Identity and Purpose
The client, a distinguished eye surgeon, envisioned this South Bombay abode as both a sanctuary and a venue for hosting close friends, family, and high-profile guests. The design responds to these needs, creating a space that feels grand yet intimate, suitable for cultural events and personal retreats alike. The central concept involved creating an apartment that exudes the grandeur of a villa, seamlessly intertwining public and private spheres for the client, his wife, and his mother.
A Grand Entrance and Thoughtful Layout
As you enter this South Bombay residence, the journey begins at the lift lobby, leading to a grand arched wooden door with circular beaten brass handles. The design immediately impresses guests with a circular foyer featuring a concentric checkerboard floor pattern, light grey paneled walls, glass doors, a vaulted ceiling, brass detailing, and a stunning glass chandelier. This entrance sets the tone for the rest of the home, which exudes an atmosphere of regal opulence and timeless elegance.
The home unfolds along a linear axis, offering panoramic views of the racecourse and the sea. The design team strategically divided the private quarters into two distinct wings: one for service and functional areas, and the other for the family’s intimate living spaces. Additionally, a black-and-white palette, enriched by antique brass accents and the client’s personal collection of Indian art and antiques, ties the entire home together, creating a cohesive and sophisticated atmosphere.
Living Spaces Designed for Grandeur and Intimacy
The main living area of this South Bombay abode caters to grand gatherings with distinct seating arrangements separated by sleek black marble platforms. Textured white sofas with gold metallic accents, black and white marble and glass center tables, and a grand piano under a custom light fixture work together to create an ambiance of sophistication and luxury. Furthermore, a black marble platform nestled within a serene water body serves as a stage for cultural programs, drawing inspiration from the grandeur of Tansen’s performance area at Fatehpur Sikri.
The living area seamlessly extends into a formal dining space, with art deco-inspired brass sliding mesh glass panels providing a stylish separation. The centerpiece of the dining area, a custom-designed 12-seater table made from blue lapis lazuli, is complemented by a blue and green glass chandelier from Klove Studio, infusing the space with vibrant hues and drama.
Spaces for Reflection and Personal Retreat
The residence also includes a tranquil puja room, a spiritual haven bathed in deep blue tones, and an Oxford-inspired library reflecting the client’s literary passions. The design team tailored the family’s personal living spaces to the individual tastes of each member. The master bedroom features a serene monotone palette, while the guest room showcases an ebony-carved four-poster bed against a backdrop of Indian floral wallpaper.
On the opposite end, the den, designed for intimate conversations and movie nights, offers stunning views of the Arabian Sea. This room combines comfort and style, featuring deep blue leather sofas and teak wood furniture, creating a space where the family can relax and unwind.
Conclusion
This South Bombay abode by Studio Design Inc. exemplifies a timeless blend of architecture and culture, seamlessly integrating Indian heritage into its fabric. Through thoughtful spatial design, materials, textures, and patterns, the home captures the spirit of India’s rich heritage and classic elegance, offering a captivating fusion of taste, style, and cultural significance. This residence reflects the client’s vision, creating a space that is both luxurious and deeply personal.
