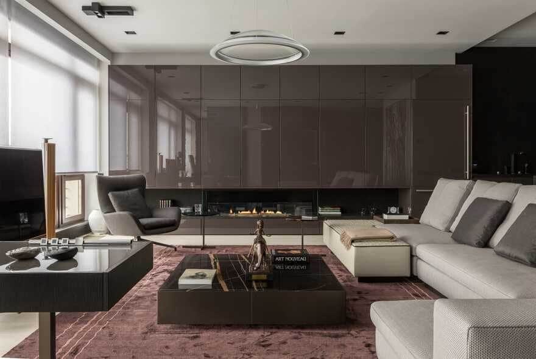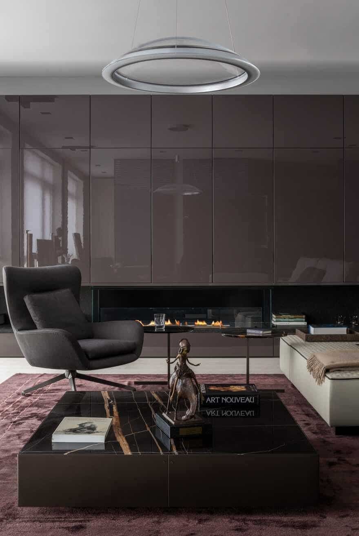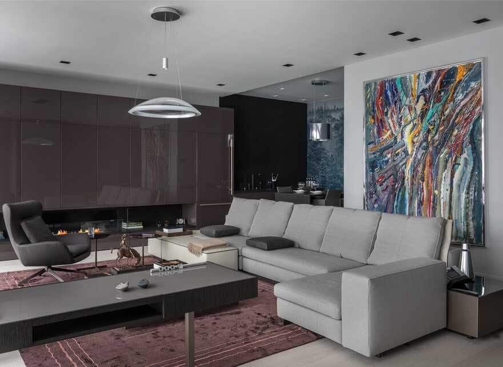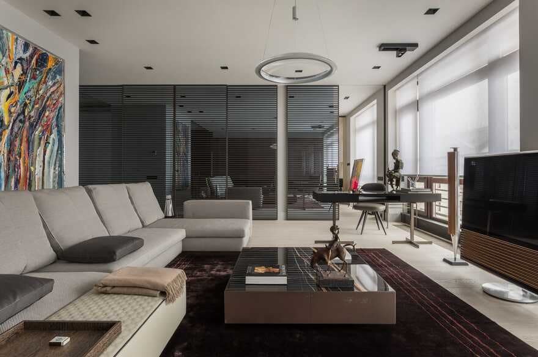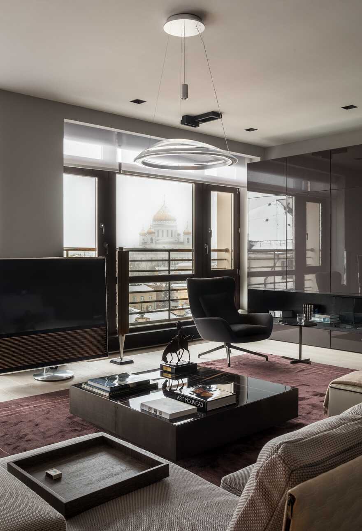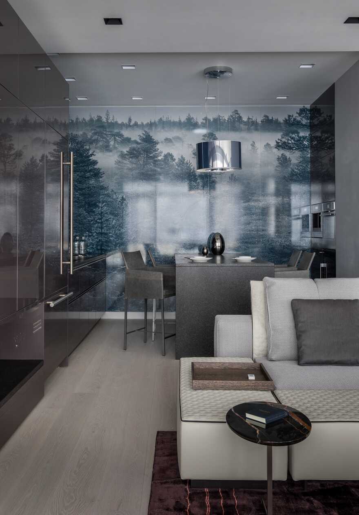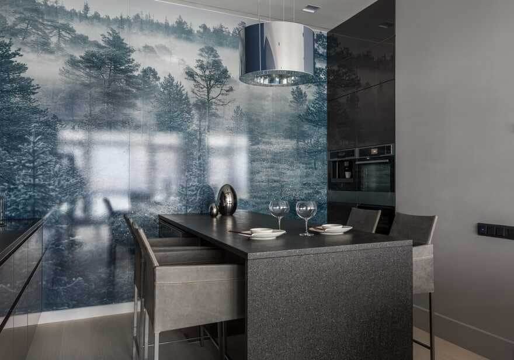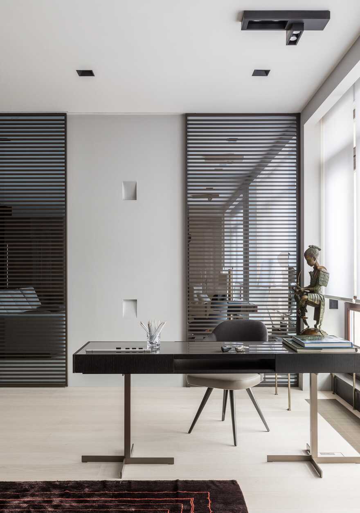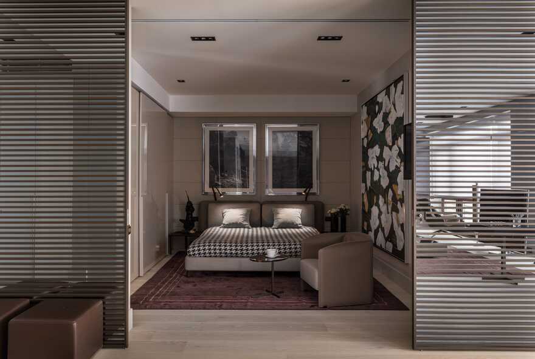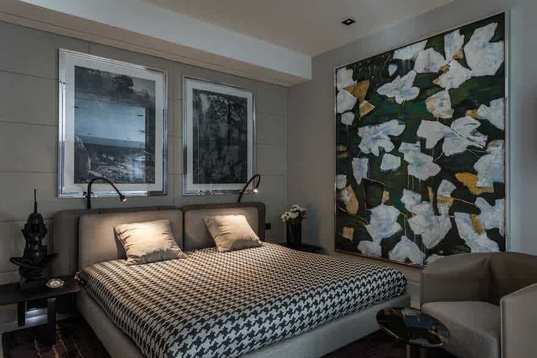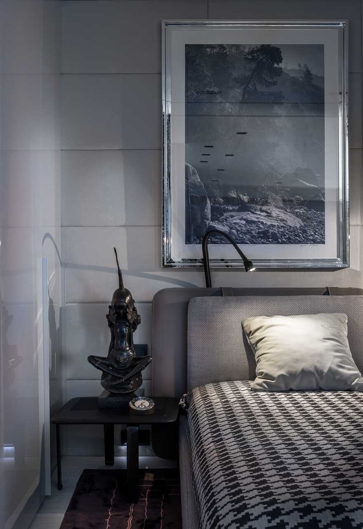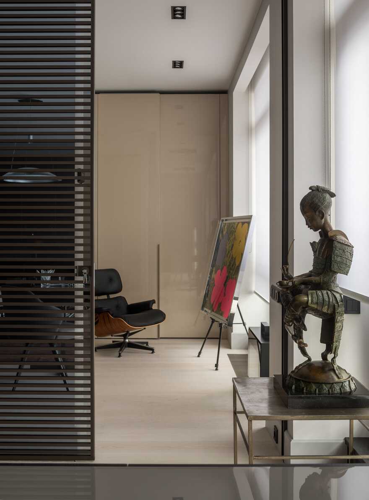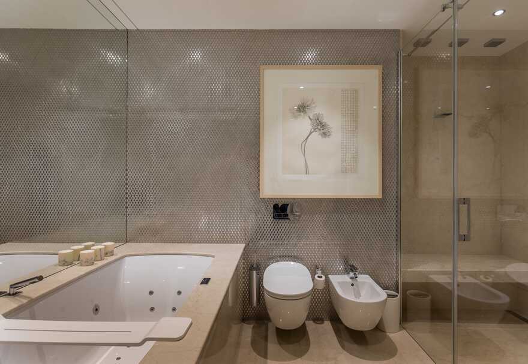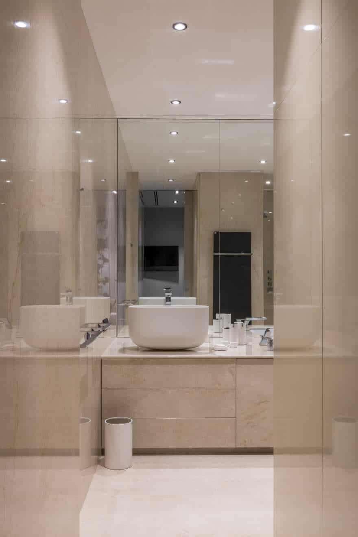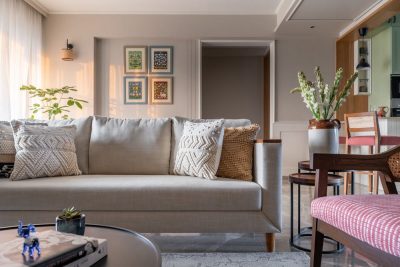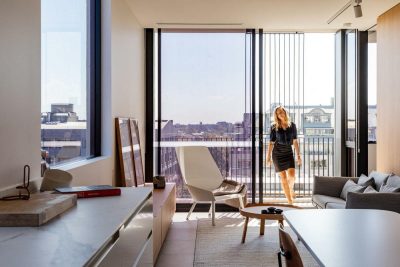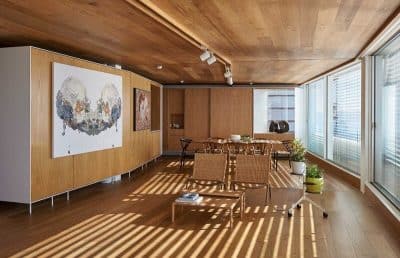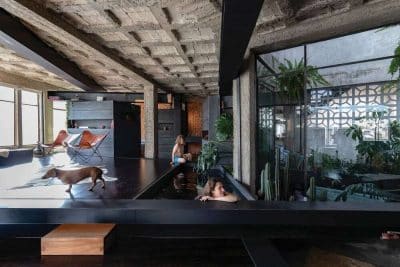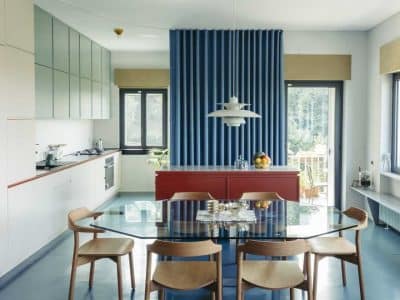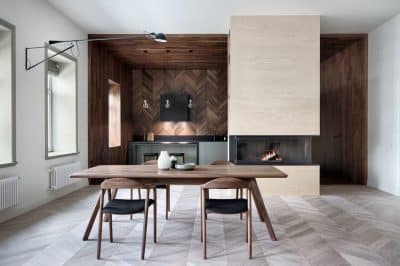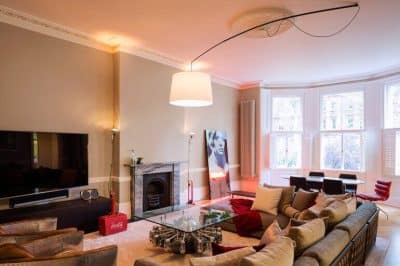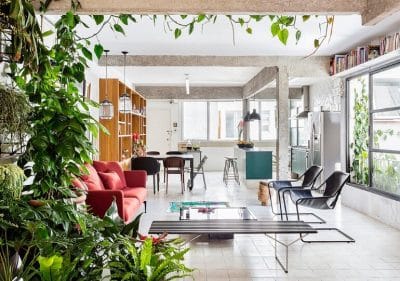Project: Arbat Apartment
Interior Design: Freimann Gallery Architectural Bureau
Author of the project: Olga Freimann
Location: Moscow, Russia
Photo Credits: Mikhail Stepanov
Text and Photos: Courtesy of Freimann Gallery
The Arbat apartment of 120 sq.m is located in the most popular area of Moscow city called Arbat. The windows of this apartment overlooks the main church of Moscow patriarchy The Church of the Christ the Savior. The owner of the flat is a dynamic, hardworking businessman who adores fine arts and collects painting, sculpture, decorative art. One of the main ideas for interior design of this flat came from the need to place a part of his collection of art. That’s why designer decided to create the monochrome space that will become a background for art. In this apartment there are pieces of art by modern Russian painter A. Pheoktistova, sculptor P. Astashov, photographer V. Blisniuk, in the kitchen area we can see his ceramic granite panel depicting the forest on the Solovetsky Islands.
When creating the layout of the apartment, the architect proceeded from the desire to make a large enough open space, as well as from the customer’s desire to have an isolated bedroom, a dressing room and a large bathroom which has functions of SPA (hamam, circular shower, hydromassage etc ). The bedroom and bathroom area is separated from the large living room by sliding glass partitions with mirror coating on the living room side.
The interior uses a lot of mirror and glass surfaces as well as contrasting tone textures of natural stone and chrome-plated metal. The central element of living room is a fireplace built into glossy panels and protected by a glass screen. You can light it remotely, including from your phone. The smart home system is widely used in the apartment, it can be used to control lighting, air conditioning, heating, and a fireplace.
The interior is complemented by a minimalistic chandelier from Mercedes Benz, furniture from Minotti, lighting from Martini, kitchen from Leicht.

