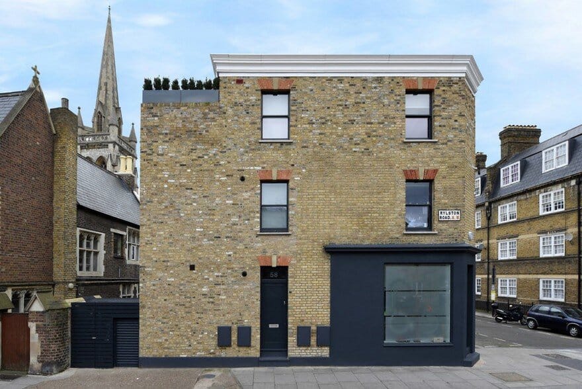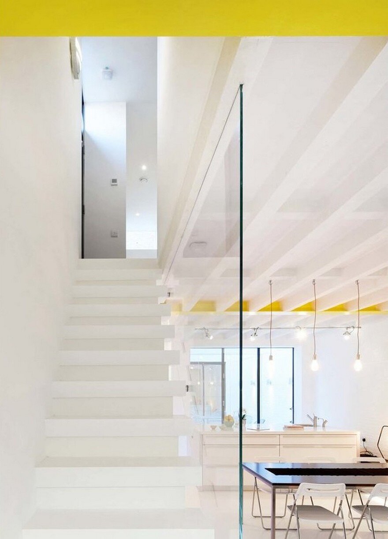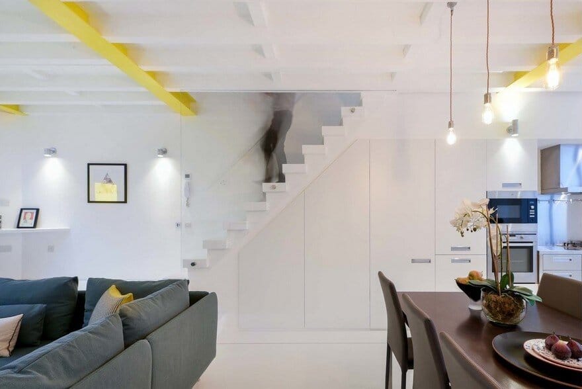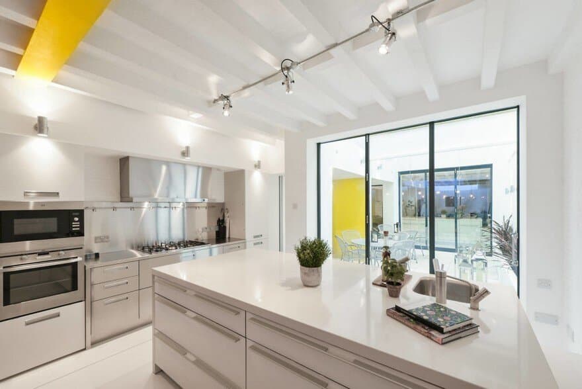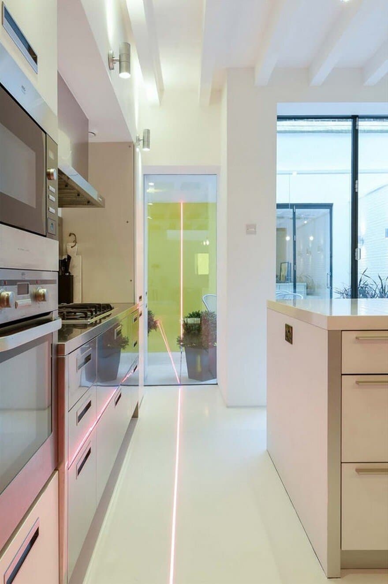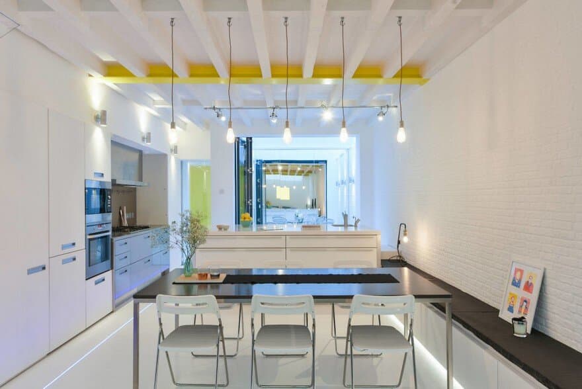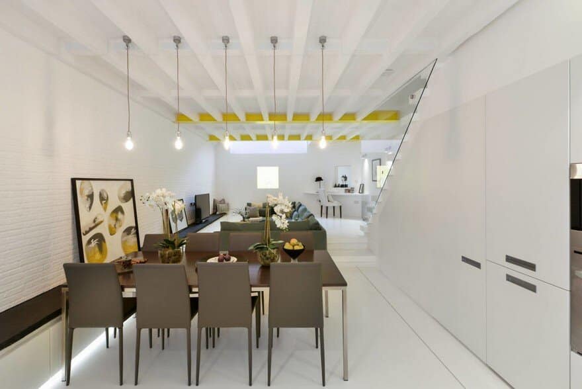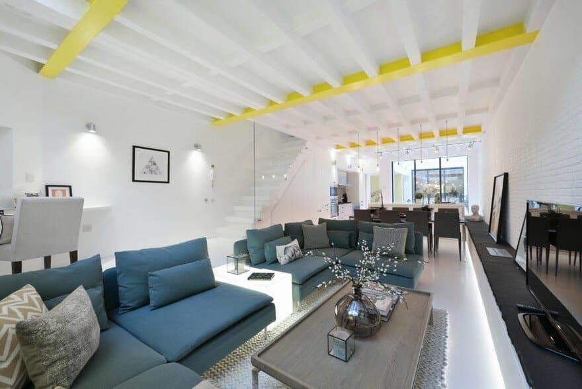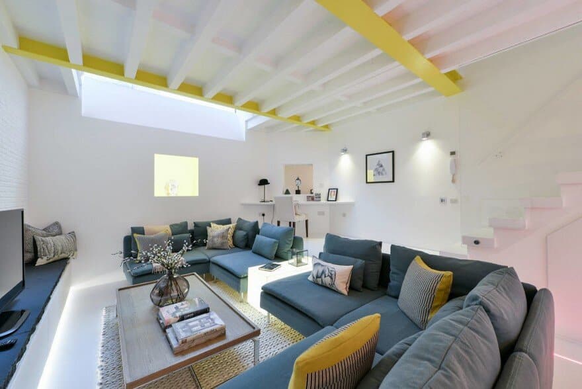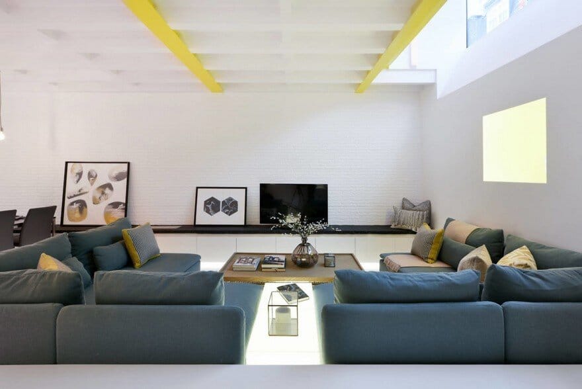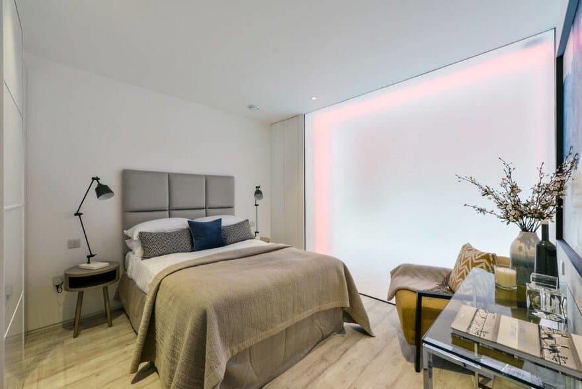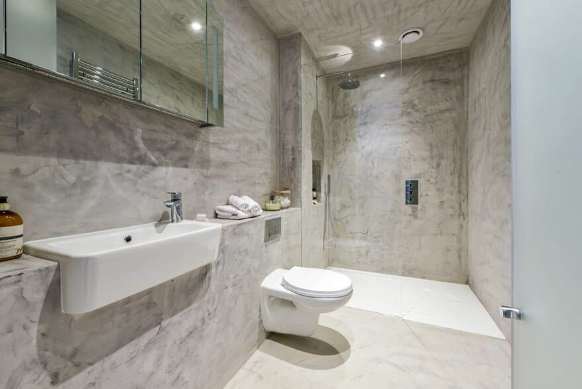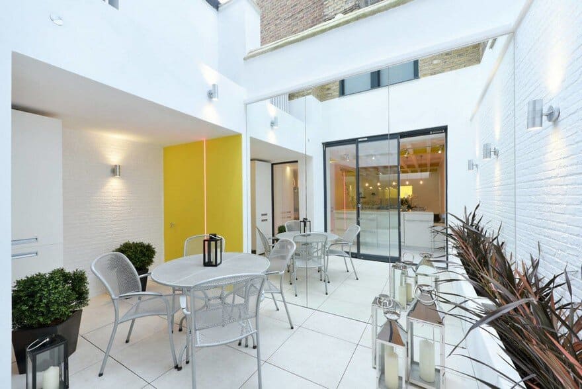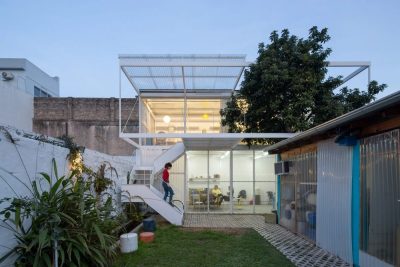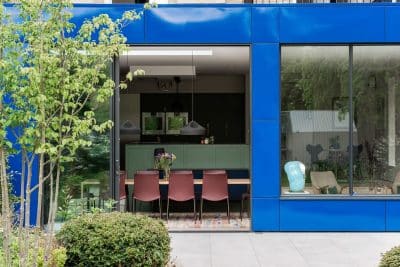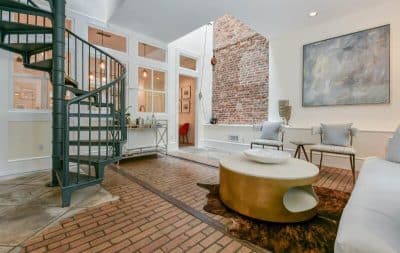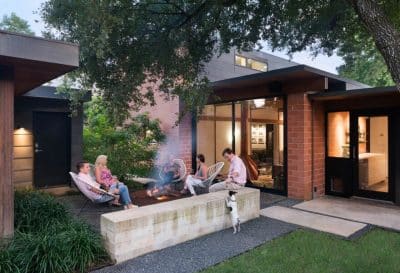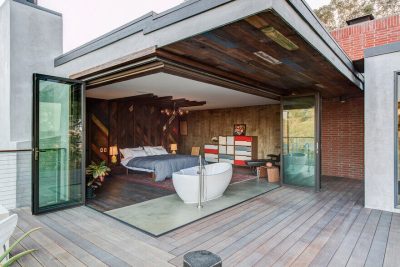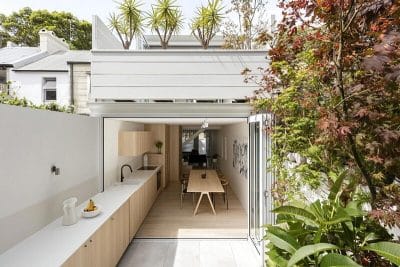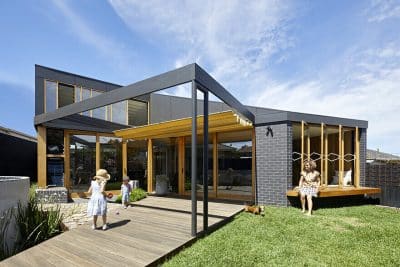Architects: Hogarth Architects
Project: transformation of an old tyre shop
Location: Rylston Road, London, United Kingdom
Year 2018
Photographs: Courtesy of Hogarth Architects
Rylston Road is the transformation of an old tyre shop into two beautifully designed maisonettes. The lower flat is a slick and colourful duplex apartment with a huge, warehouse-like, open living room/kitchen area opening onto the garden.
To the front of the ground floor is the master suite. Set just behind the huge main front window, its entire front wall is made of frosted glass. This has an architectural rainbow infinity light set inside providing a watercolour canvas effect for after dark. Completing this bedroom area is a two metre run of fitted wardrobes and a glass door opening into the stunning polished concrete master ensuite shower room.
Also on this floor, the main bathroom has been meticulously designed to include a high level window with views of the Pugin Church and a deep, square deep Jacuzzi bath.
The lower floor has been arranged impeccably to provide the most incredible space for both dining and entertaining, there can’t be many better. Light pours in the front via the breathtaking light well and into the rear via the wide, triple bi-fold doors and full height structural glazed window beside it. A poured resin floor and exposed beams add to the feeling of modern industrial; so does the eco-alcohol fuel fire built into the sleek, west-wall, low-level storage with its slate surface.
Equally architectural outside as in, the private rear garden space is tiled and sits behind the bi-fold doors making it an ideal extension of the internal entertaining space.

