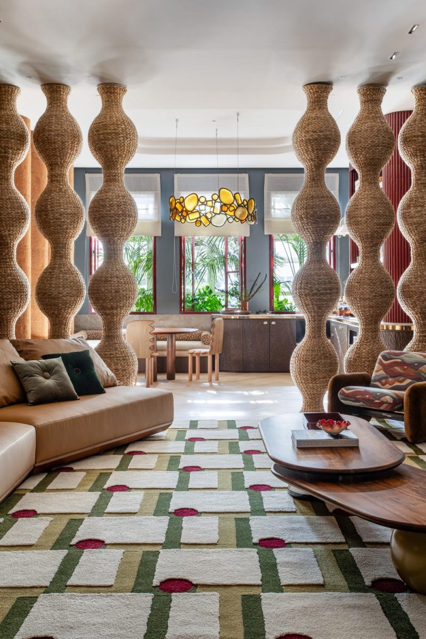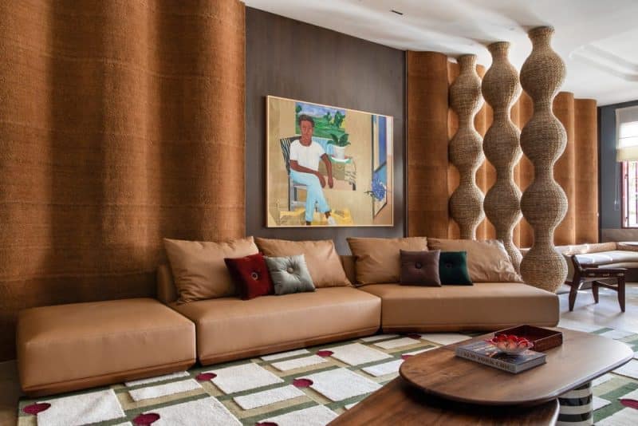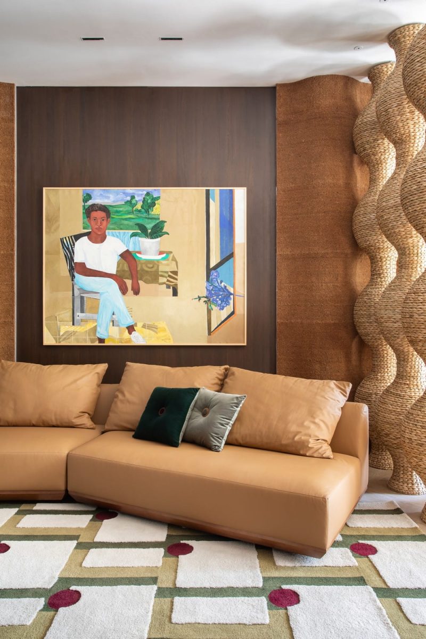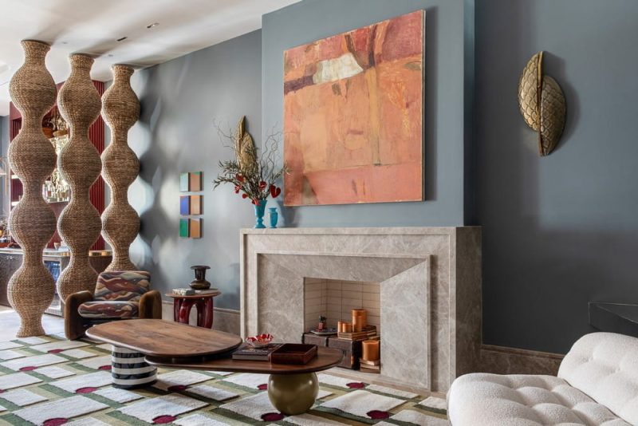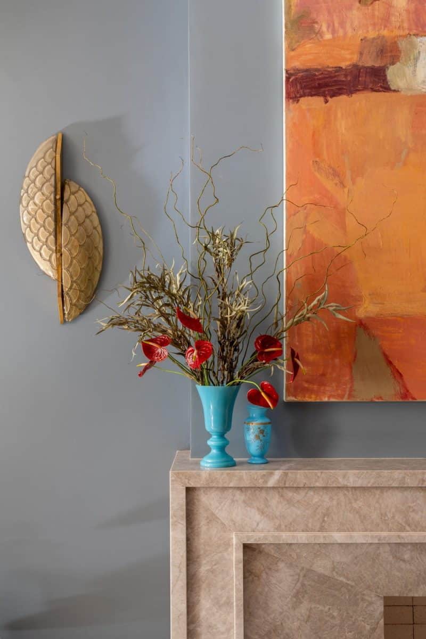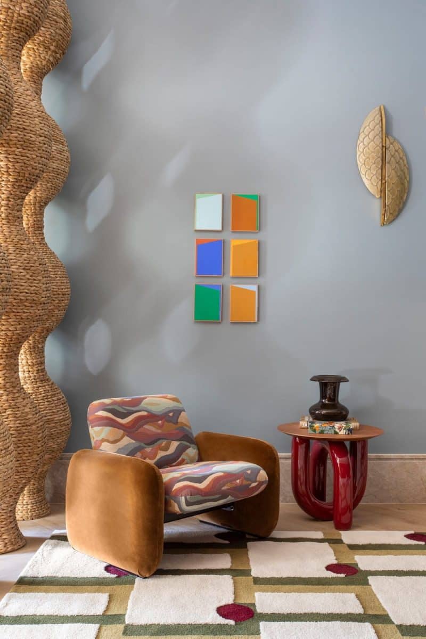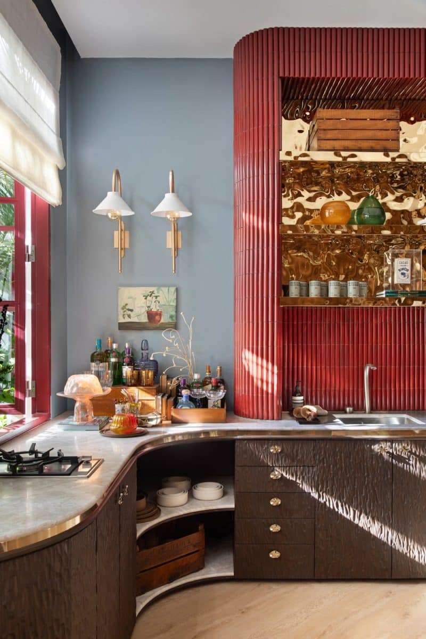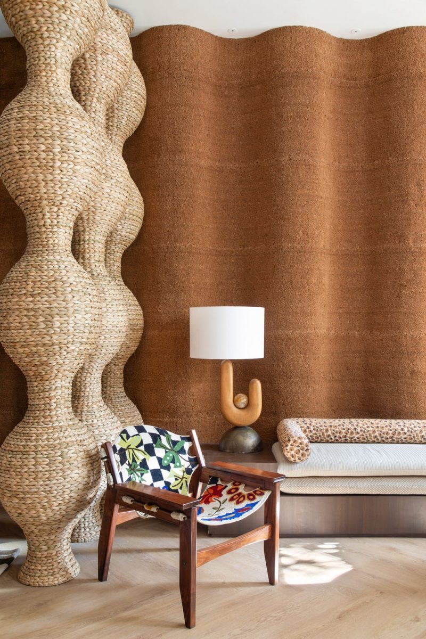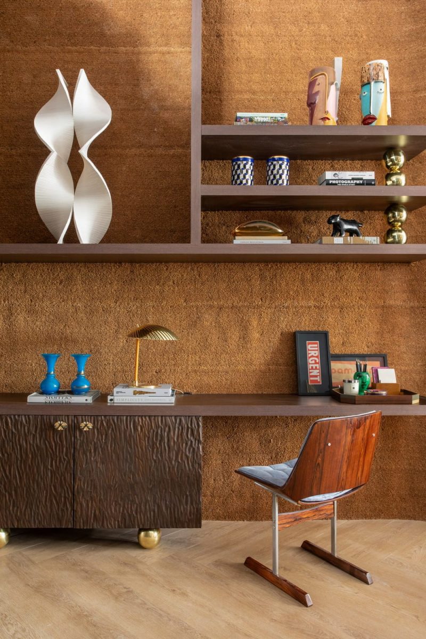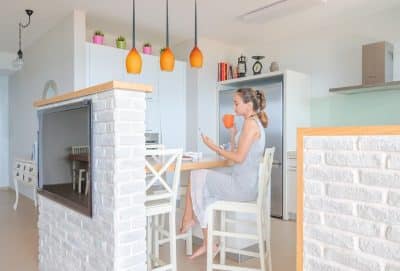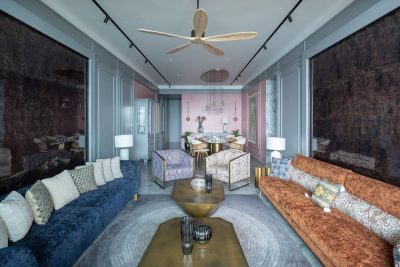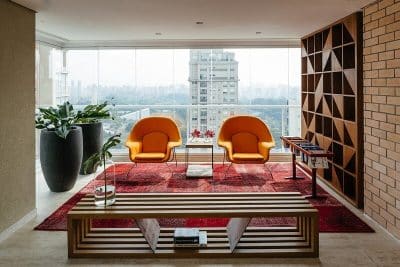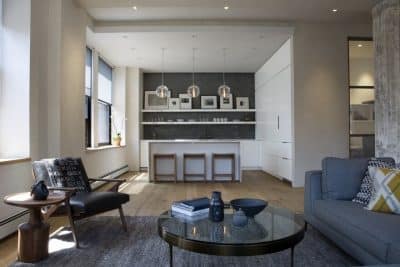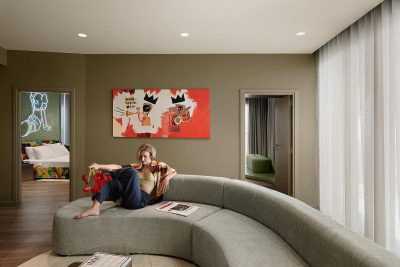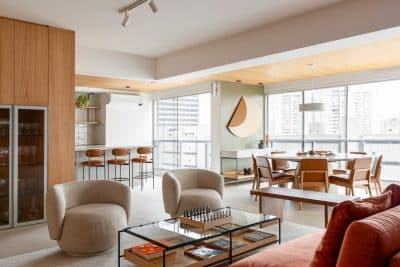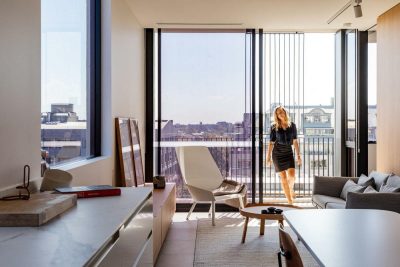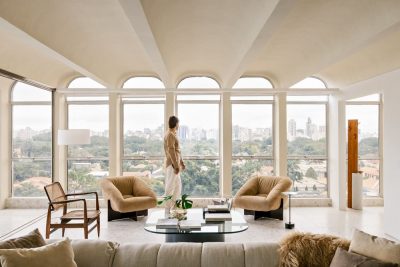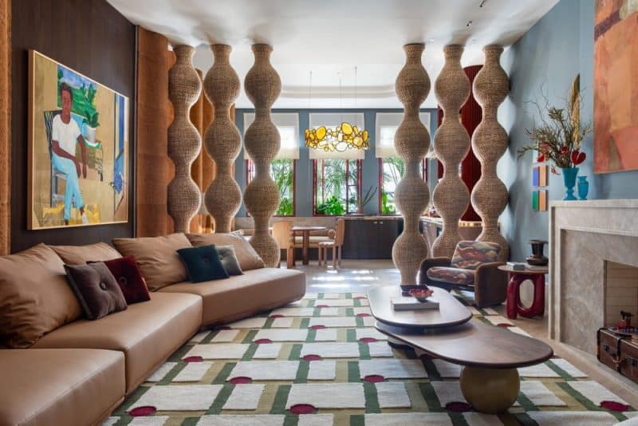
Project: Ana Weege at CASACOR São Paulo with “Âmago Studio”
Architecture: Ana Weege / Arquitetura e Design de Interiores
Location: São Paulo, Brazil
Area: 80 m2
Year: 2024
Photo Credits: Denilson Machado / MCA Studio
Exploring the individualities of being, what we are, and how we relate to the world, Ana Weege presents, in her third participation at CASACOR São Paulo, “Âmago Studio”, a space that addresses ancestry, love and belonging. The project evokes a reflection on the legacy we will leave for the next generations and for the planet, in reference to this year’s theme of the exhibition “From the present, now”. In its 37th edition, the event at Conjunto Nacional, one of the most important architectural marks in São Paulo, located on Avenida Paulista, between May 21st and July 28th, 2024.
The meaning of the word core: “the soul of your soul. The purest of the most corrupt being. The most sensitive of a human being. His strangest quirks” served as inspiration for the environment. And by bringing these elements to light, the project not only seeks to create something aesthetically beautiful, but also triggers reflections on our human nature, our individual and collective journeys, and the importance of recognizing and honoring the complexity that makes up each human being. In this sense, the core serves as the foundation for authentic and meaningful expression. With this in mind, the architect aims to awaken genuine emotions and establish deep connections with our origins and identities.
With a structure full of meanings, the fusion of cultural influences, and a detailed production, in the almost 80m² of the studio, the architect built a place to welcome and celebrate.”This environment is a celebration of my essence and the legacy I built. A fusion between the past and the present, between the nostalgic and the contemporary”, says Ana.
When passing through the mirrored hall, the visitor is surprised by a living room that opens up in their eyes. On the left, the home office appears, offering both original functionality and the ability to receive visitors. The living room has panel doors that are true works of art, developed with a special pattern that mixes MDF, ceramics and mirrors. On the opposite side of the room, the fireplace, flanked by two Italian murano sconces by Paula Bassini, brings back nostalgic memories and evokes the feeling of family heir.
The marble that is present on the hall floor also covers the planter, the skirting boards, the fireplace and the breakfast nook, providing a sense of visual continuity throughout the space. The shelf combines ceramics, hand-mande by ColorMix, which reveals nuances in the chosen tone, and brass plate in its composition, lining the shelves.
The highlight of the project is the six large columns made of natural taboa fiber, created by women artisans from the interior of São Paulo, which represent an aesthetic element, but also a sustainable screen that values local culture and promotes the use of renewable resources. Furthermore, the wall covered in coconut fiber, a material known for being used in door mats, provides a more welcoming environment due to its texture and also expands the use of this material in an innovative way and demonstrates the commitment to sustainability.
Using a lot of personality, Ana builds something unique, always exploring new forms and “outside the box” ways of thinking. With a color palette with darker tones, as variations of brown and points of different colors, and green, are present in several details. With an emphasis on all the original pieces from her own brand AWÉS, where the professional brings to life furniture, rugs and pieces that express her unmistakable personality and style, the pairing with iconic objects completes the loose furniture. The brand’s highlights in the space are the “Âmago” lamp, which takes its name from the room, the exclusive rug from the collection that the architect created for Punto e Filo, thats brings comfort and matches the color palette of the living room. And also, the “Boomerang” coffee table and the “Pose” side table, exclusive by AWÉS for the exhibition.
Full of works of art and iconic pieces, the “Soriana” sofa, by Cassina, original from the 50s, and the “Chiclete” armchair, by Herman Miller, both restored with Safira Tecidos fabrics, create an atmosphere of sophistication and take us to a journey through the history of design. The intervention on the “Kilin” armchair, by Sergio Rodrigues, with exclusive tapestry in partnership with Punto e Filo, rescues the 50s essence in a dialogue between the past and the present. The drawing was handmade by Ana, using 18 colors of thread to color the art, demonstrating her ability to reframe pieces from the past for the present. The three pieces are part of Antiquary Cristiano Ross and are part of the architect’s collection.
Completing the space are the carpentry, all executed exclusively by Raízes Móveis, the german corner with Branco Casa fabrics, the table by designer Gustavo Dias, exclusive and exclusive Altero Casa handles, Durafloor laminate flooring, and a surprising pendant by Lucas Recchia, all in forged metal with glass, installed with a special detail in the ceiling, and also the axis of the space.
Finally, Lampur Engenharia was responsible for the work and the execution of the lighting project was the responsibility of Allure. The windows that open face the landscaping designed by Mauricio Prada, bringing even more life to the environment.
