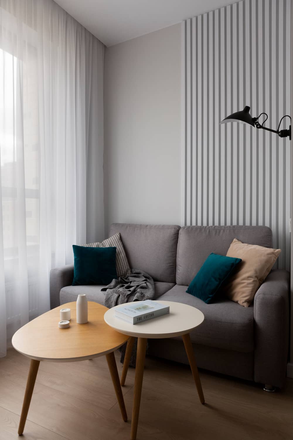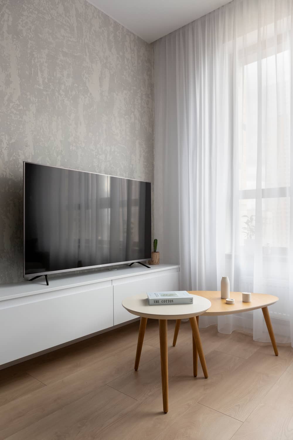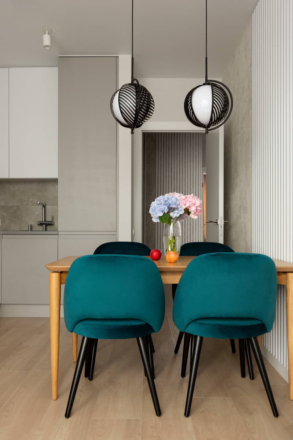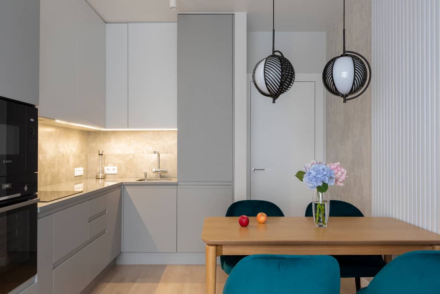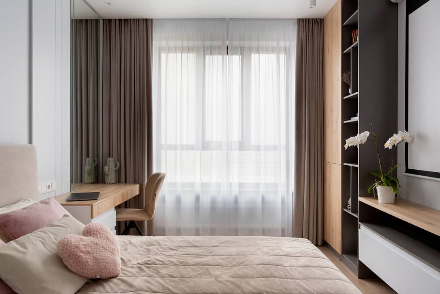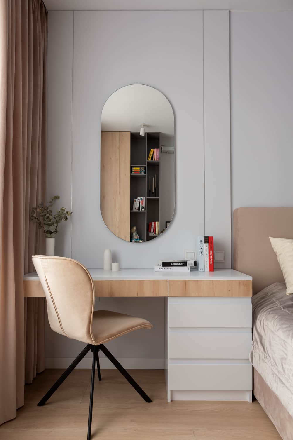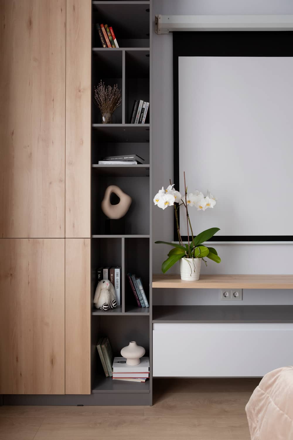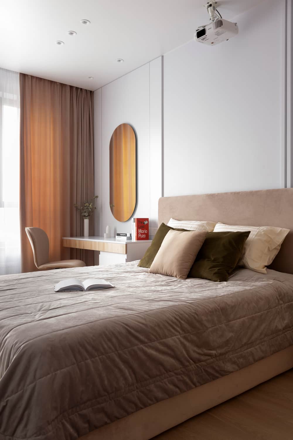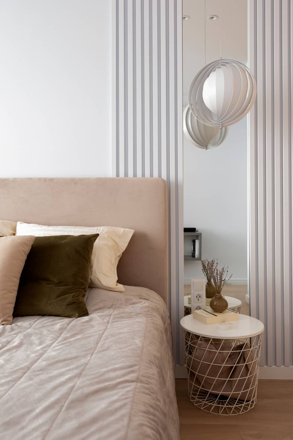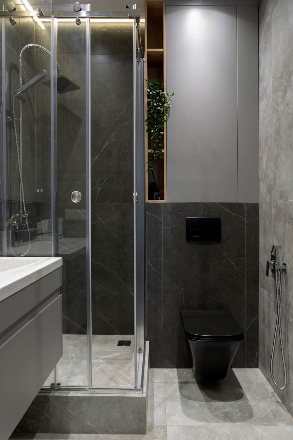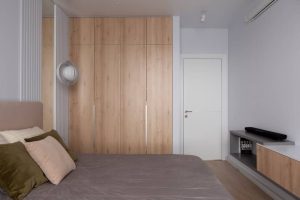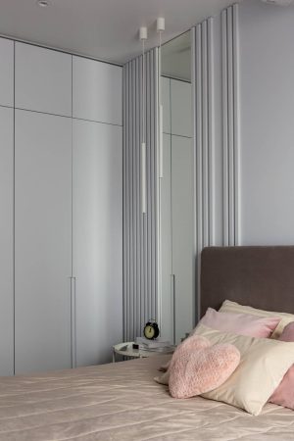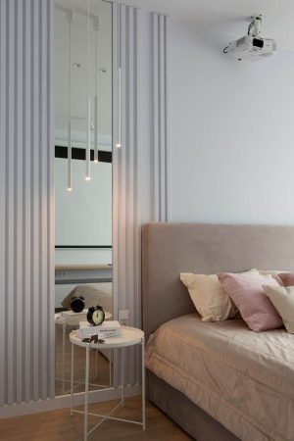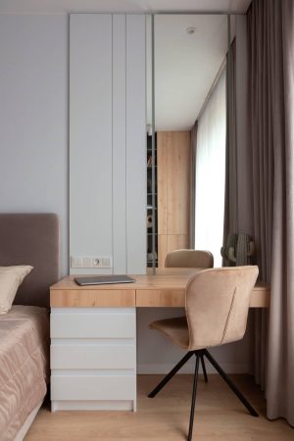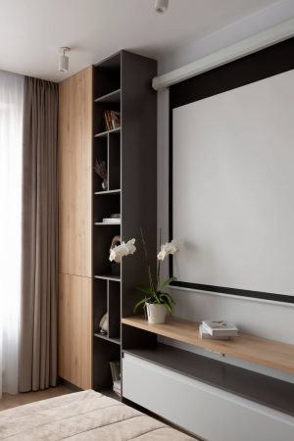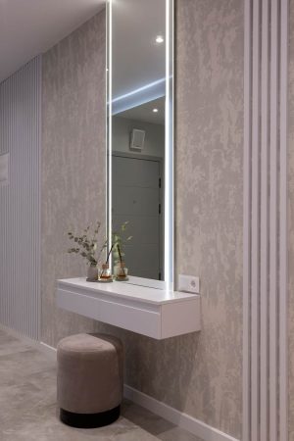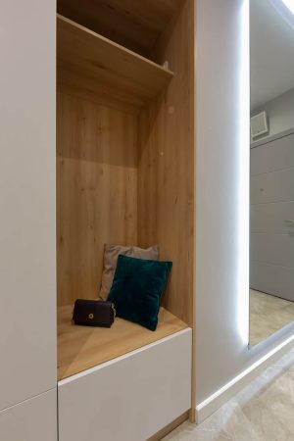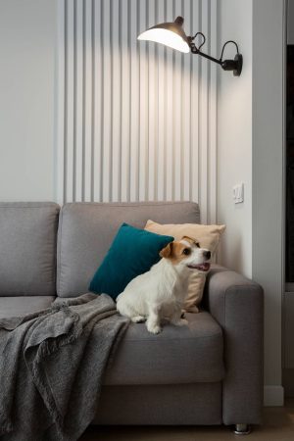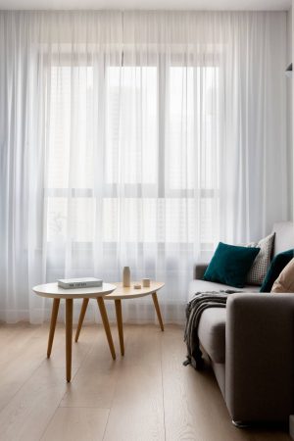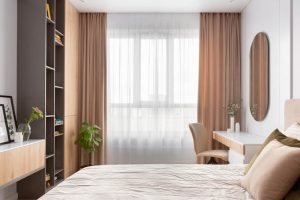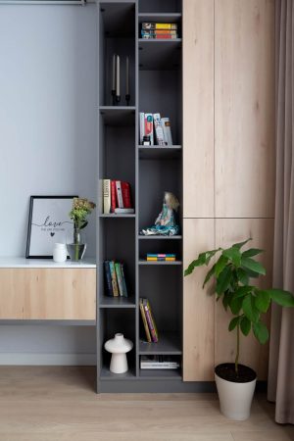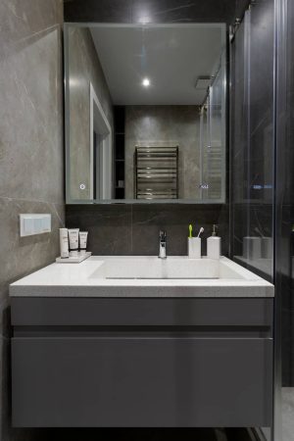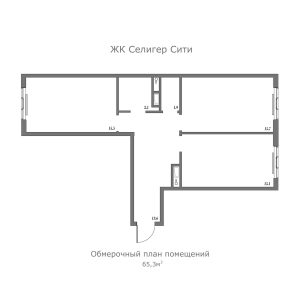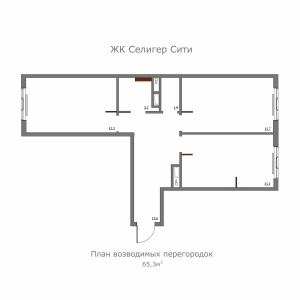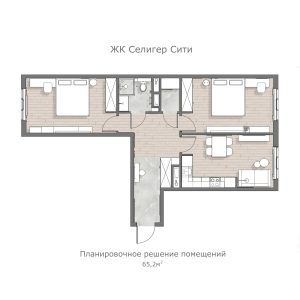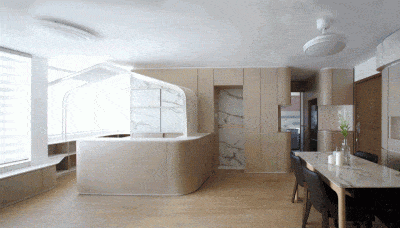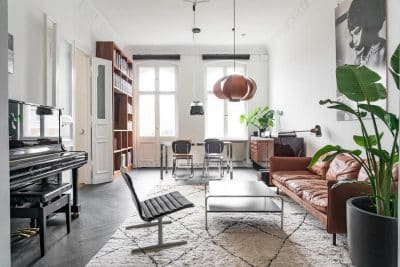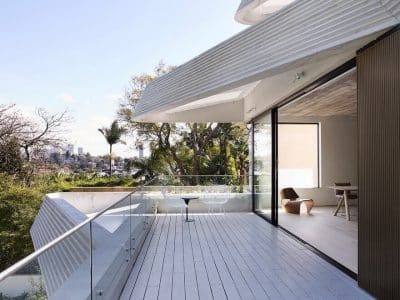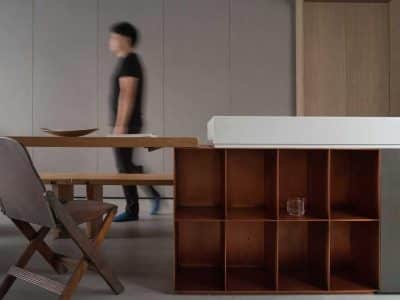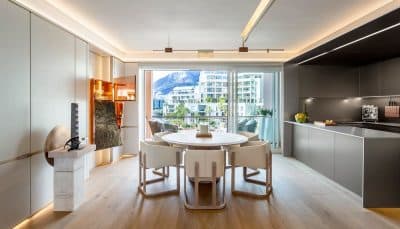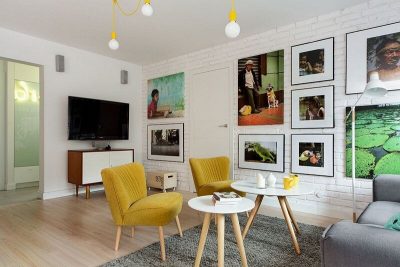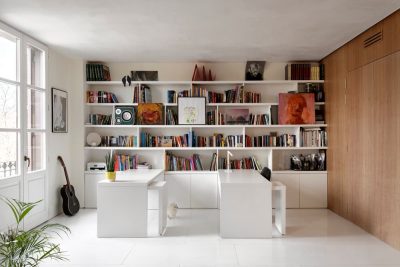Project: Apartment 65 sq.m.
Design: Architect Maria Nichiporenko
Builder: Vardanyan Artak and Vardanyan8n Artur
Location: Moscow, Russia
Photographer: Malyuta Konstantin
The creation of a cozy and comfortable space was intended for two young sisters. The problem was to be solved in a standard two-room apartment 65 sq.m. without redevelopment.
In the development of the planning solution, the wishes of the customers were taken into account. A large wardrobe, a full-length mirror and a console with an ottoman were provided in the hallway. From a small kitchen, they made a kitchen-living room, where a small but folding sofa could fit. According to the planning solution, the bedrooms turned out to be the same, but differ in details and shades in the design. The developer provided for a separate bathroom, but it was decided to combine the bathroom, and make a laundry room out of a small toilet. The customers were satisfied with this decision, as the laundry room accommodated a washing machine, a dryer, a basket for dirty linen, a cabinet for storing chemicals and a cabinet for household items.
The renovation budget was small. Therefore, there are no complicated solutions and expensive finishing materials in the interior. Everything is done through beautiful combinations. The main material for wall decoration is painting, lath and plaster. All materials flow from one room to another. For example, MDF slats are used in the kitchen, hallway and bedrooms.
The color scheme, combining the richness of light wood and gray walls, endows the interiors with warmth and comfort, without visually disturbing the volume of the room. The walls are covered with textureless wallpaper and painted warm gray in the kitchen and hallway and cool gray in the bedrooms. The slats on the wall create a relief resembling flutes.
The apartment is intended for two sisters and a visiting mother.
A dog lives with the customers, so all materials and textiles were selected vandal-proof. Washable paint was chosen for decoration – it looks beautiful and is easy to wash. A mirror to the floor when leaving the apartment is beautiful and very convenient. We provided two ottomans in the hallway: built into the closet and freestanding, since the hostesses can get together at the same time.
In the hallway and in the kitchen, the walls were accentuated with plaster from Lofta Colora. Kitchen cabinets are custom made to fit the ceiling: functional and ergonomic. In a rather small area, the storage system is thought out as much as possible. The hood is hidden and does not overload the space with unnecessary details. The gathering place for guests is the kitchen-living room. The chandelier above the dining table makes it a place of attraction. Through the large windows, the room is filled with light and becomes warm and cozy. The accent color of the room is dark turquoise. A sofa, both for receiving guests and for sleeping.
The bedrooms are filled with light, natural shades give a sense of peace and harmony, The bedrooms are the same in terms of planning, but differ in details. Soft headboards and bed frames, air curtains embody comfort and relaxation. Since one of the bedrooms is facing north, more warm colors have been added. For example, the wardrobe was made under a tree, the fabric of the bed was made in a beige shade. Warm green pillows as an accent. The second bedroom is located in the southern part, so the fabrics of the bed are gray, but due to the light, it looks warm.
The apartment has thought out various storage systems for books, clothes, household items. All storage is designed to accommodate as many built-in wardrobes and shelves as possible in the niches. Built-in cabinet furniture was made to order according to individual drawings.
A separate room is allocated for storing household items – a laundry room. There is a place for a washing machine, drying machine, ironing board, storage of household items.
The floor was finished with My Floor laminate and Italon porcelain stoneware, the walls were mainly painted with non-textured wallpaper painted with Marburg Patent Decor 9769, Sherwin Williams paint, MDF lath and Lofta Colora decorative plaster.


