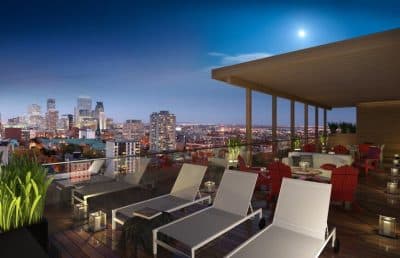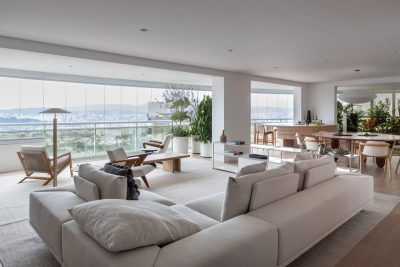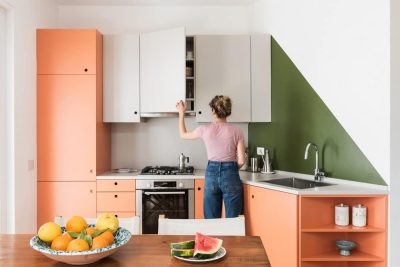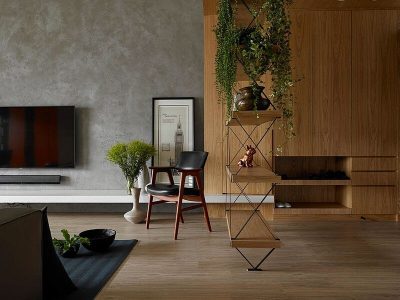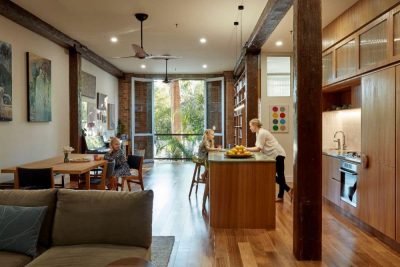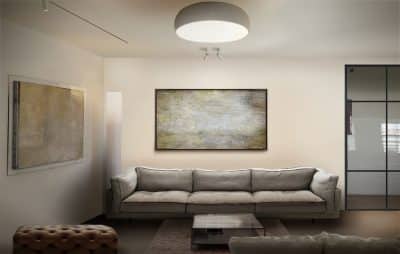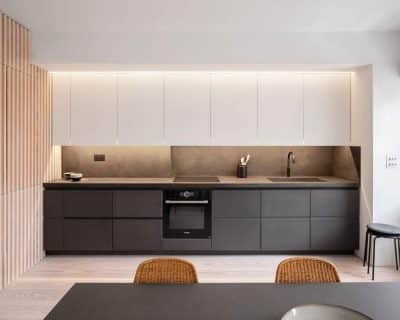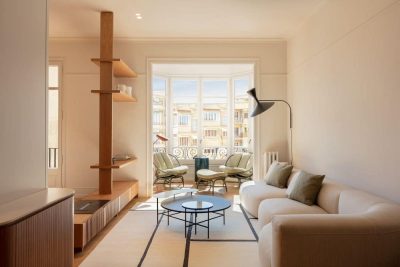Project: Apartment în Yerevan
Architecture Firm: Futuris Architects
Lead Architects: Hovnan Shahbazyan, Albert Galstyan
Location: Yerevan, Armenia
Completion Year: 2017
Gross Built Area: 78 sqm
Photo credits: Sona Manukyan, Ani Avagyan
Text and photos: Courtesy of Futuris Architects
This apartment in Yerevan represents the modern and minimal practicality as well as functionality. Located close to the heart of Yerevan, Armenia, the clients specifically asked for a Scandinavian design and opted for a more simple yet sophisticated interior. The design focuses vividly on making the small space as vibrant as possible, concentrating on the maximum use of the sunlight.
Arising with the long and dark Nordic winter inspiration, the place looks quite spacious, warm, and bright, heavily relying on monochrome colours and a small dash of sharp contrast to keep the house more cohesive and uniform. The material widely used is wood. Whether it’s on the floor or used to make the kitchen cupboards and shelves, the wood keeps up with the light theme of the entire house. Clean and solid pieces are used as to accentuate the defining features of this apartment. The furniture is a big part of this interior. Therefore, we used simple materials and objects to reflect the theme and style of the overall space.
Consisting of two bedrooms, a bathroom, a kitchen, and a living room, the clients mentioned their preference of making the space more compact. By embracing the minimalistic design, we tried our best to bring some light and brightness into the house, and lean onto the Scandinavian lifestyle.













