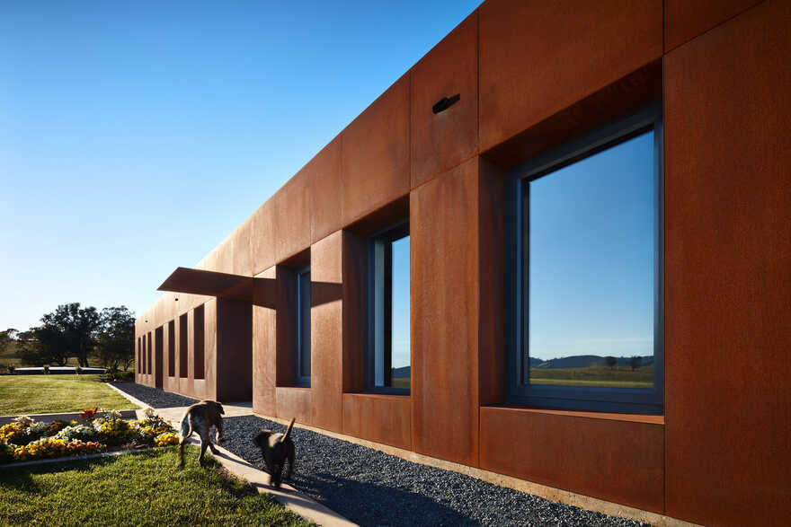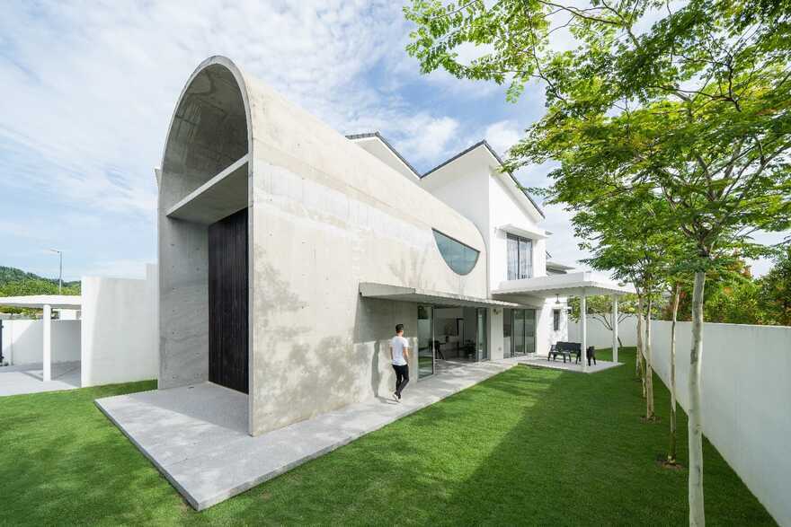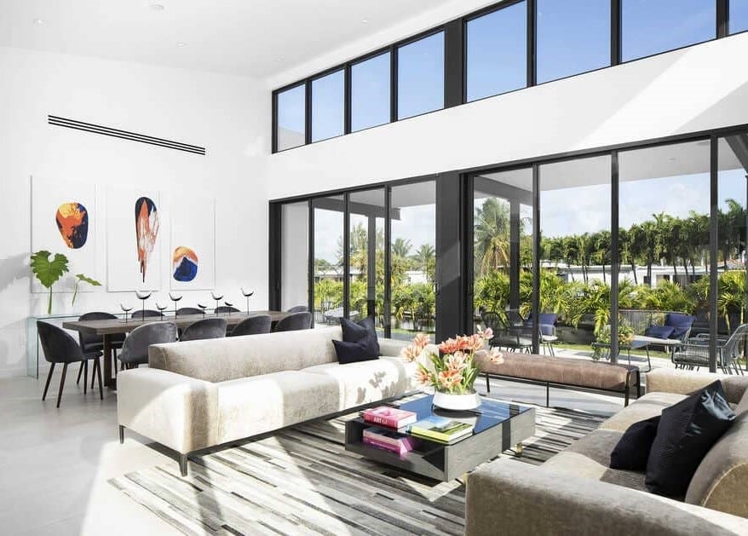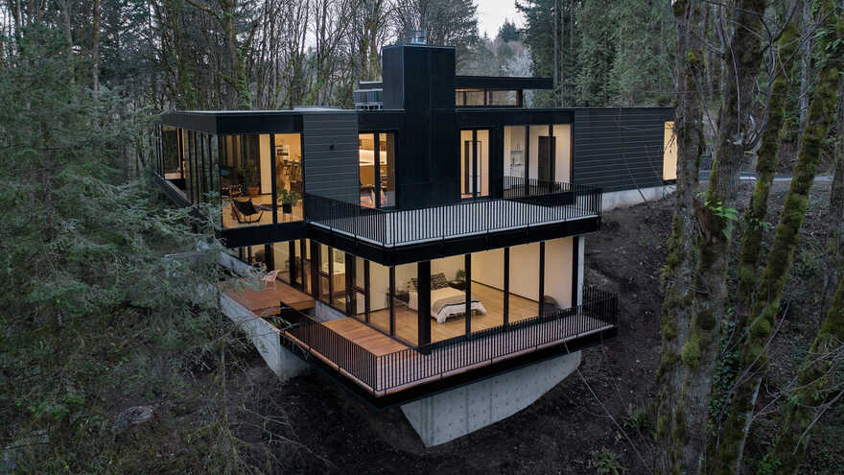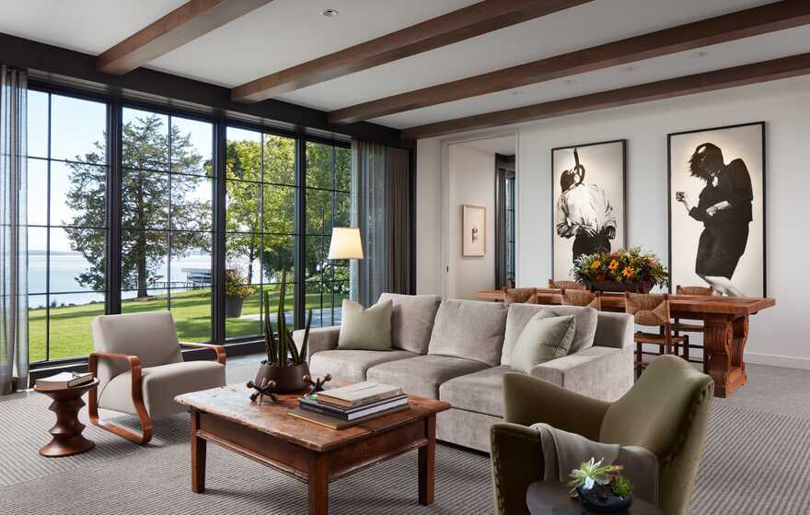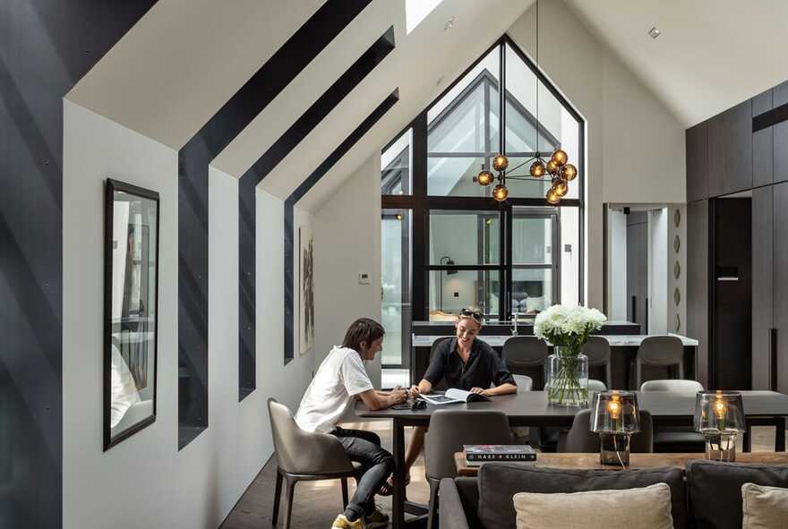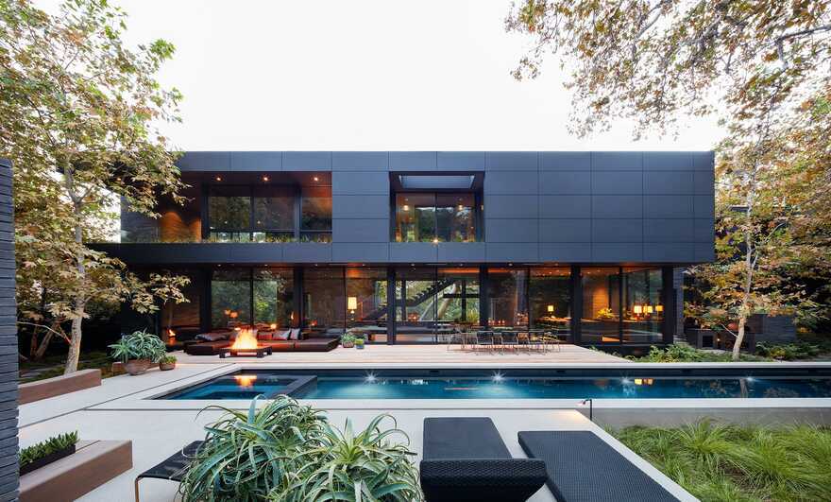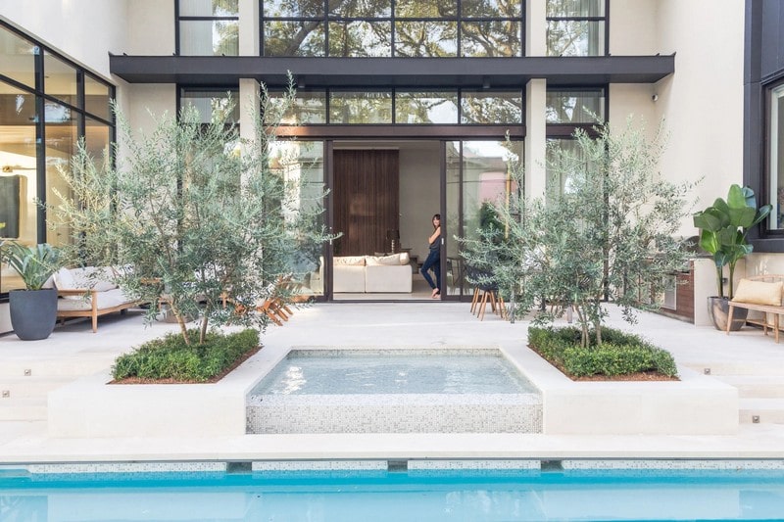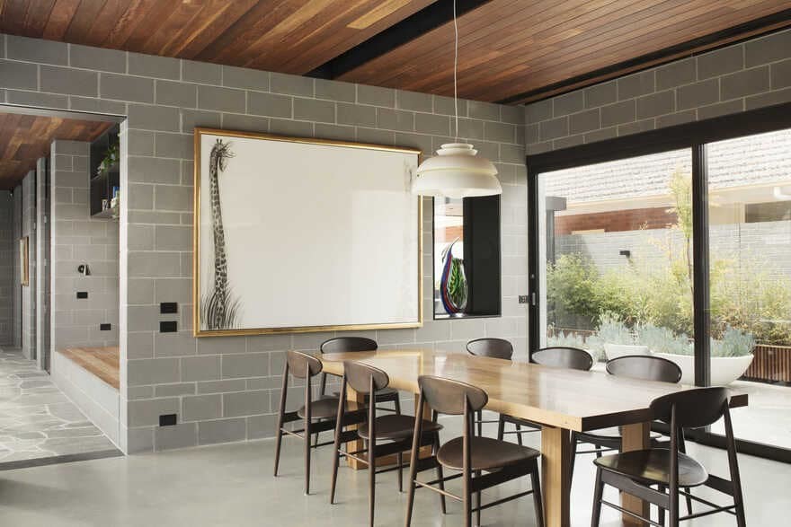Gundowring House in Tangambalanga, Victoria / Bryant Alsop Architects
Set on approx. 400 acres of open tableland, Bryant Alsop carefully considered the beauty of the nature’s canvas and seasonal weather extremes when siting a contemporary ranch house from which the owners could run their working cattle…

