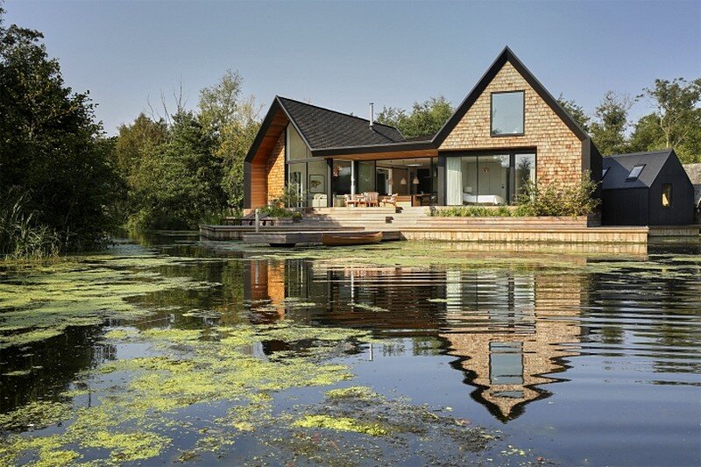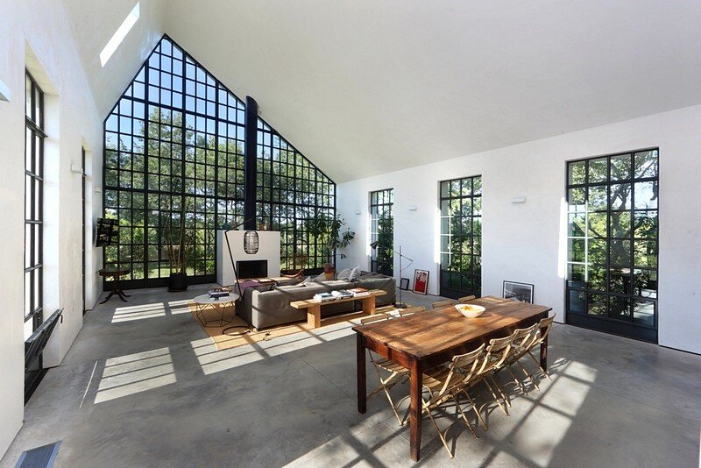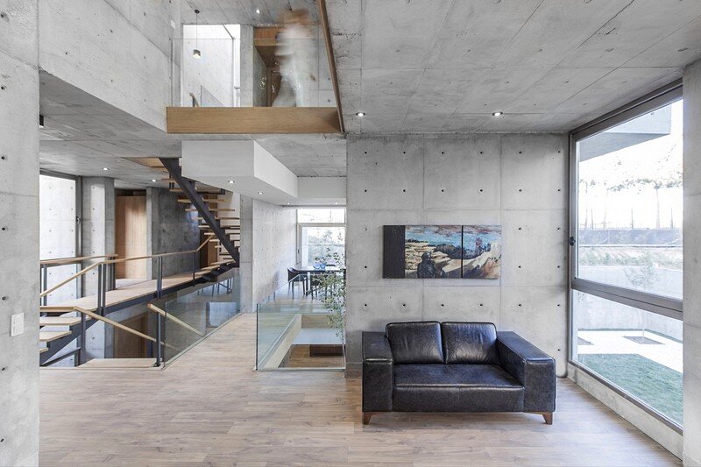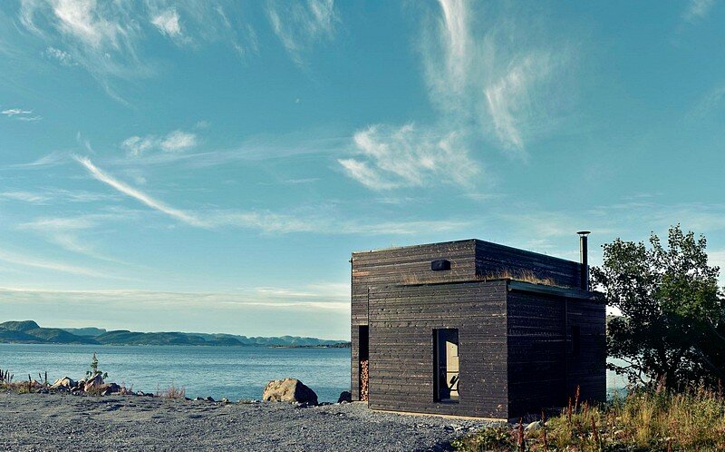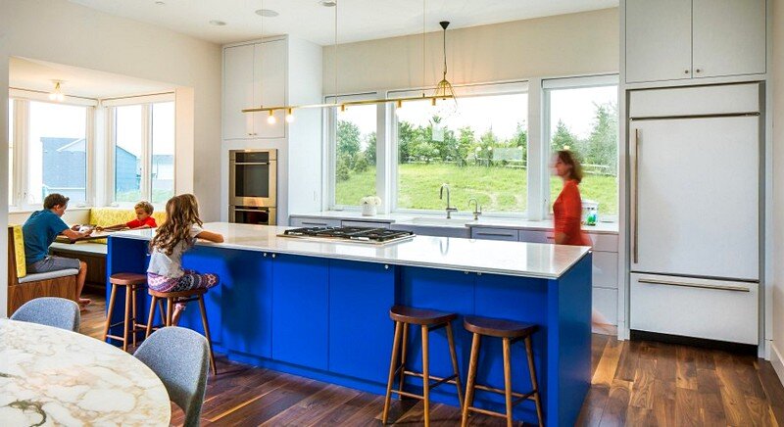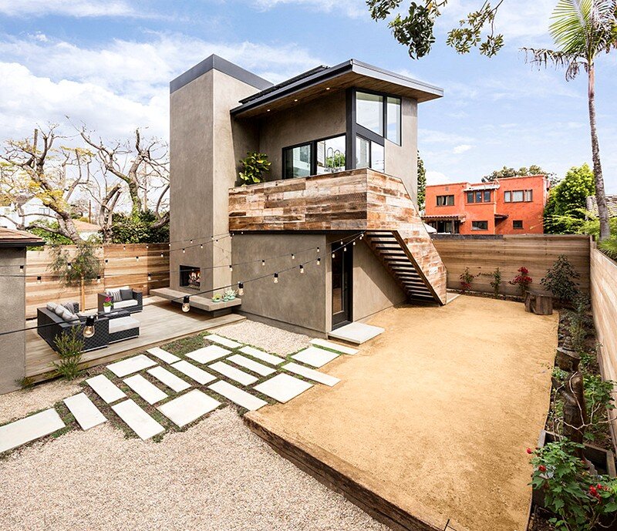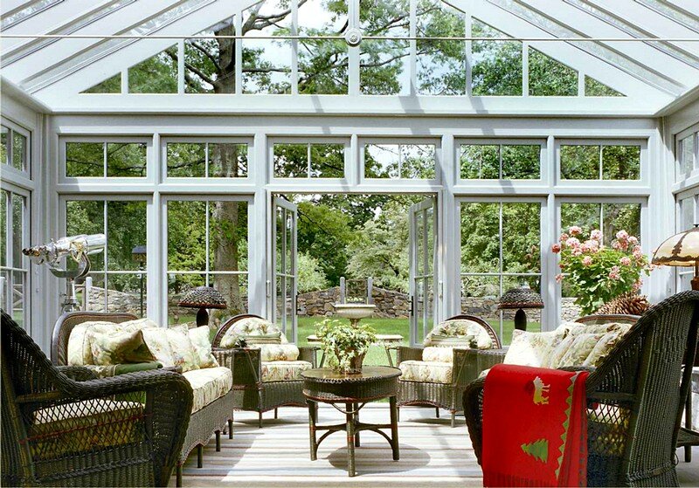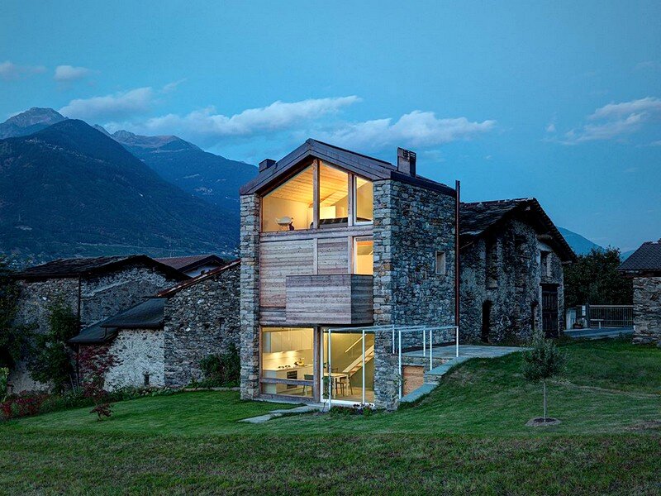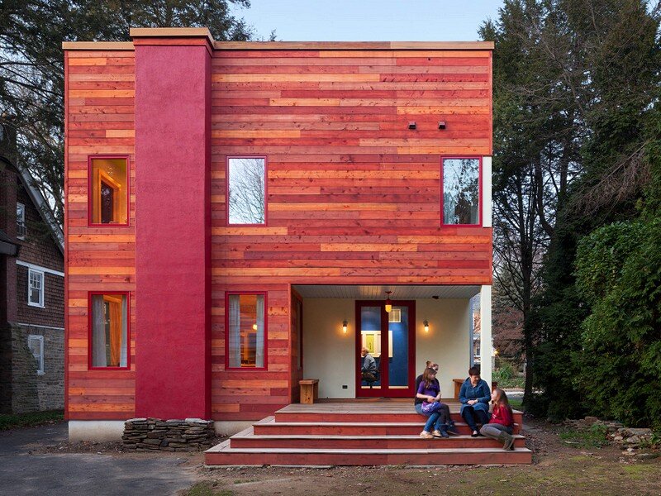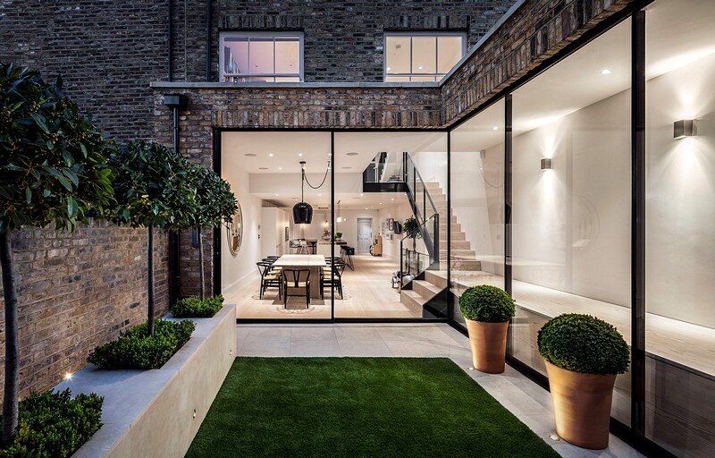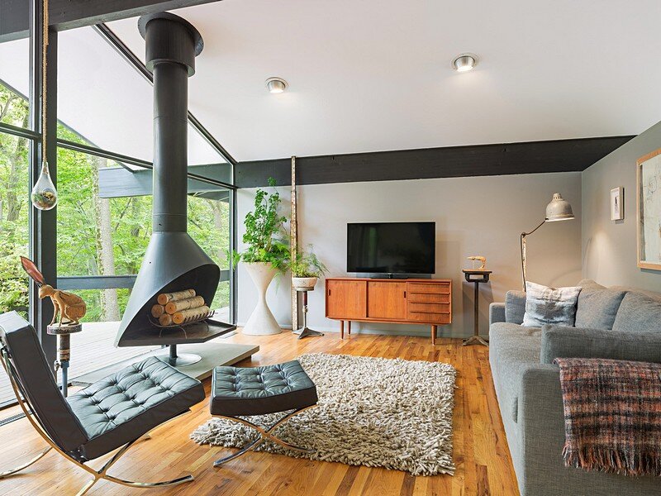Backwater House by Platform 5 Architects
Designed by Pltaform 5 Architects for a young family, Backwater house has a traditional architecture and contemporary interiors. Project description: The house sits on a small promontory in a secluded lagoon in the Norfolk Broads and offers a contemporary counterpoint to more traditionally designed neighbouring houses, while respecting the peaceful natural setting. It is arranged […]

