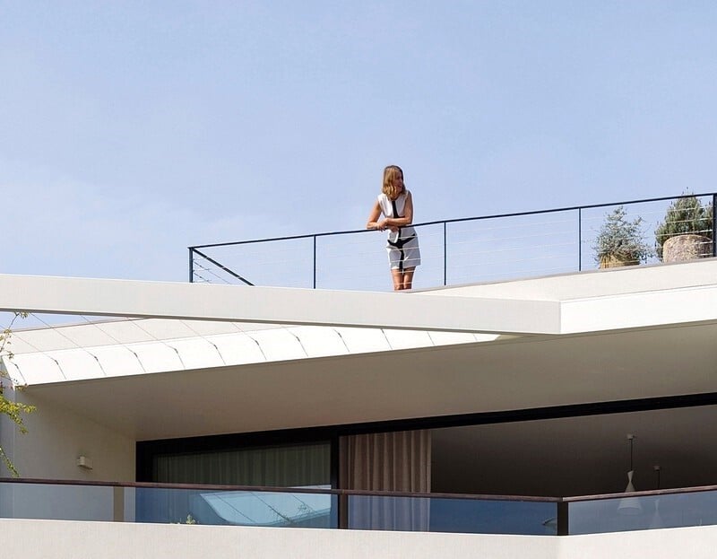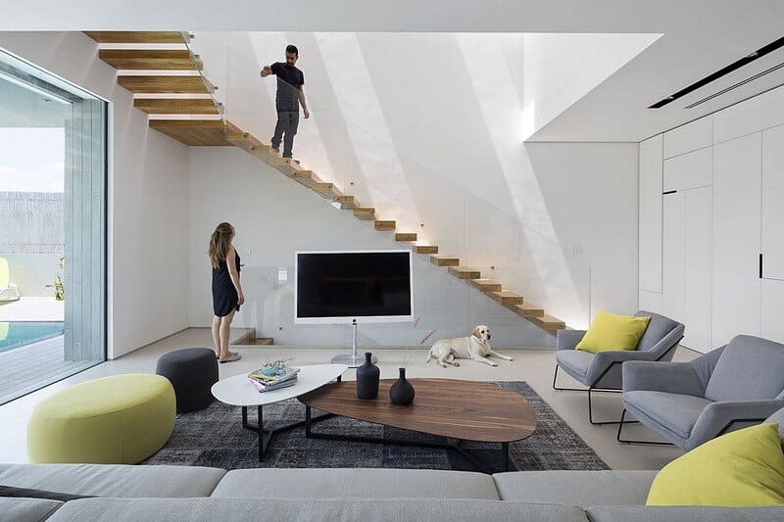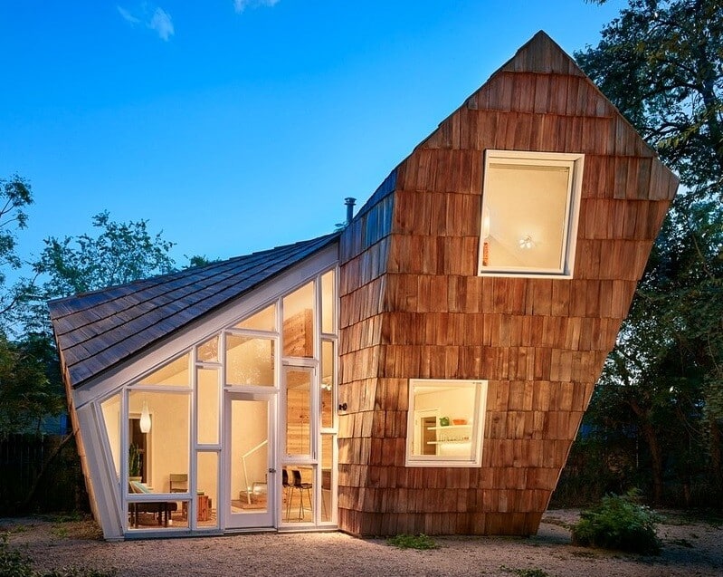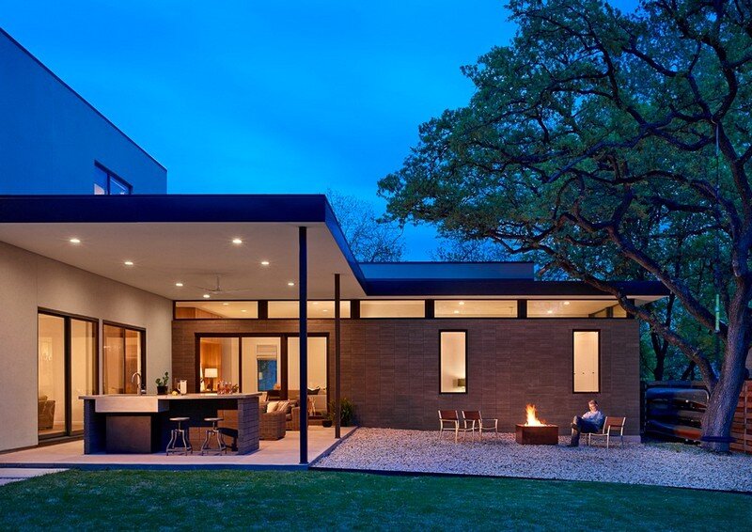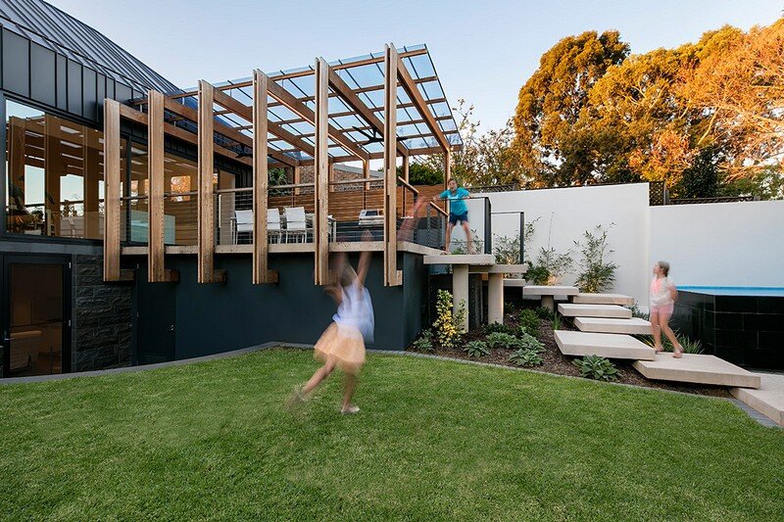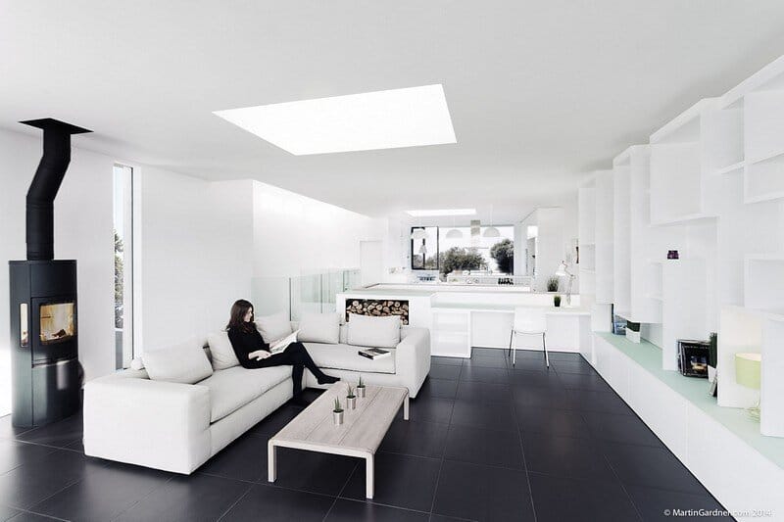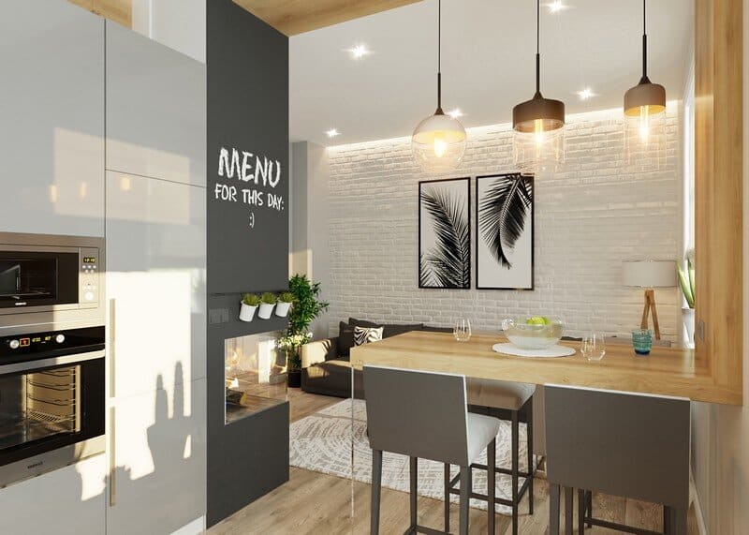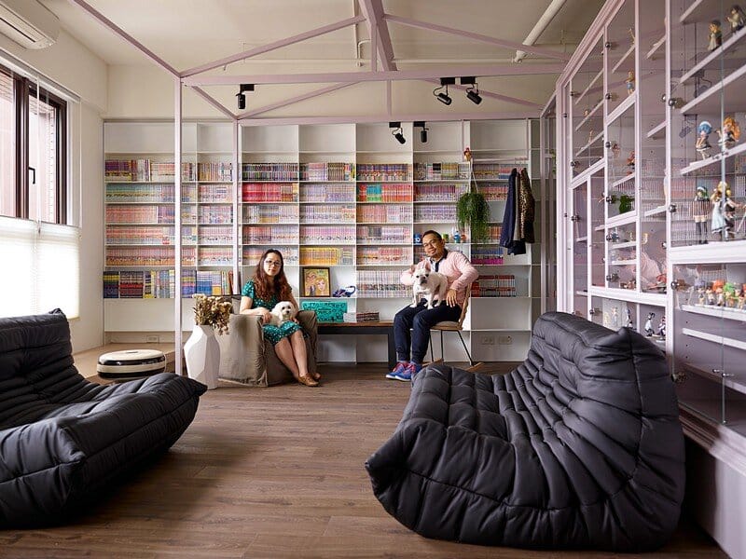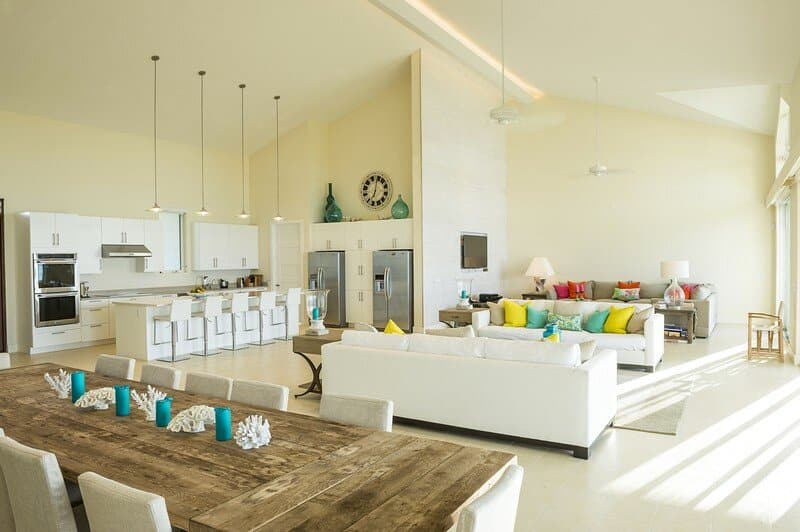Duplex in The City / Luigi Roselli Architects
Equivalent to the brownstones of New York, this interwar “Duplex in The City” is a humane scale solution to housing in the Sydney city fringes. Shoulder to shoulder with other apartment buildings, the original 1920s two-storey flats were…

