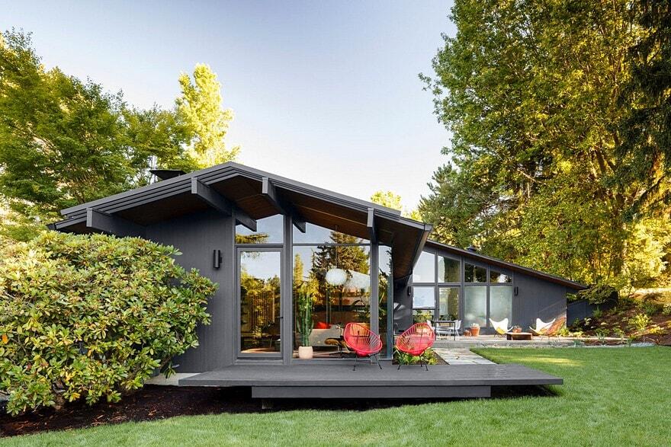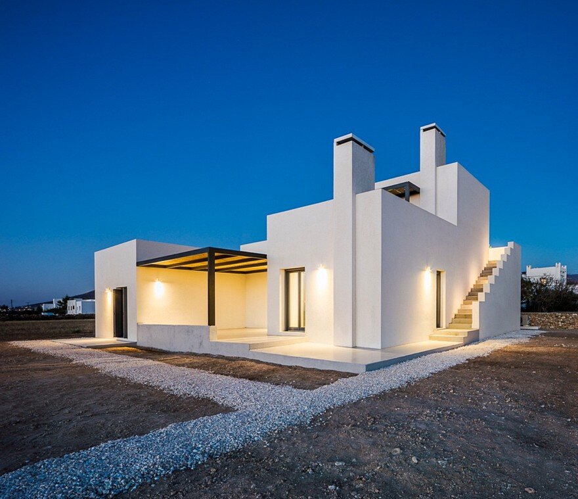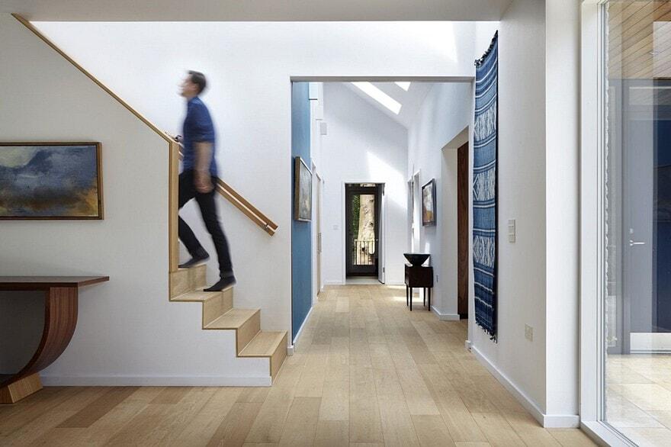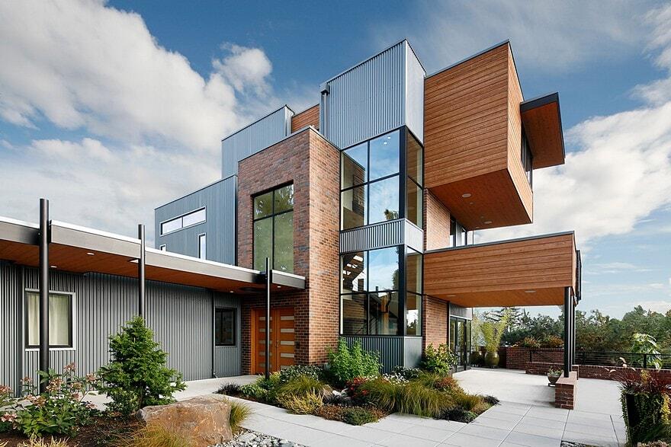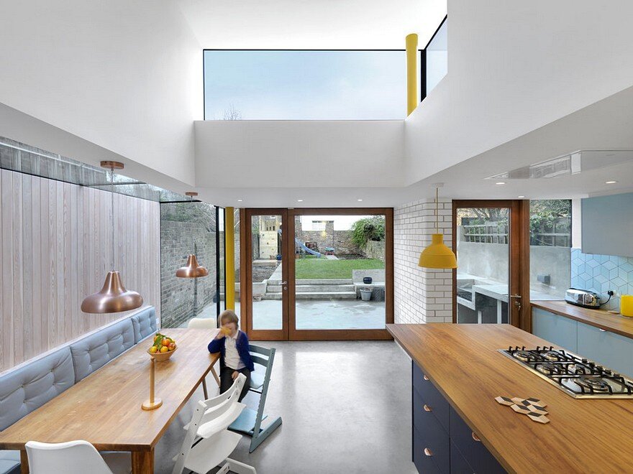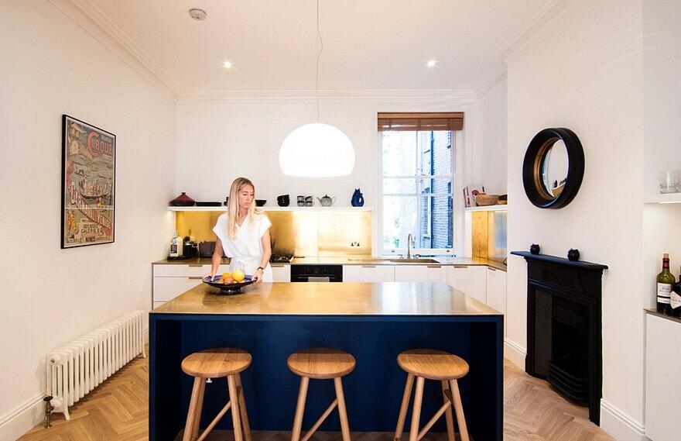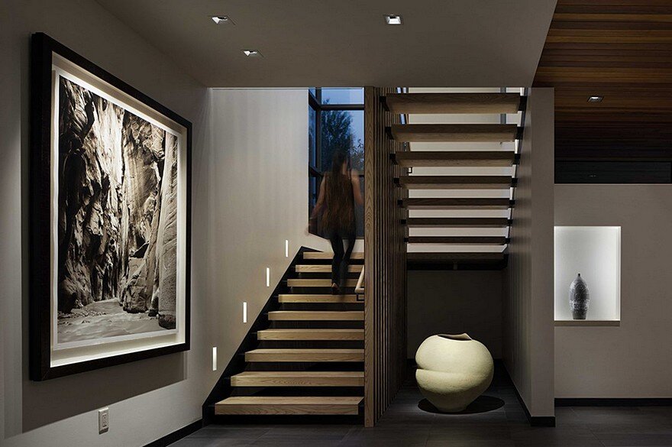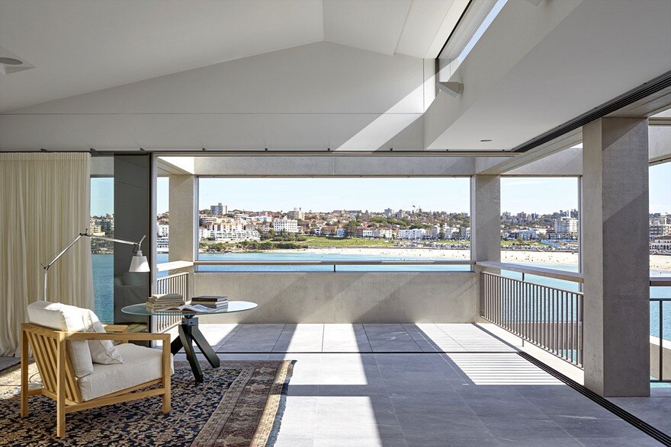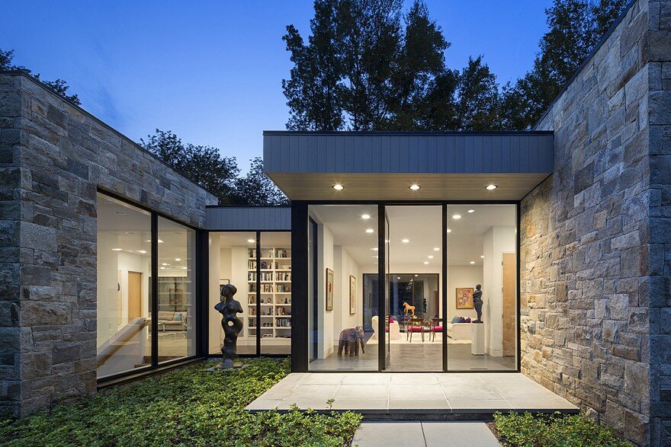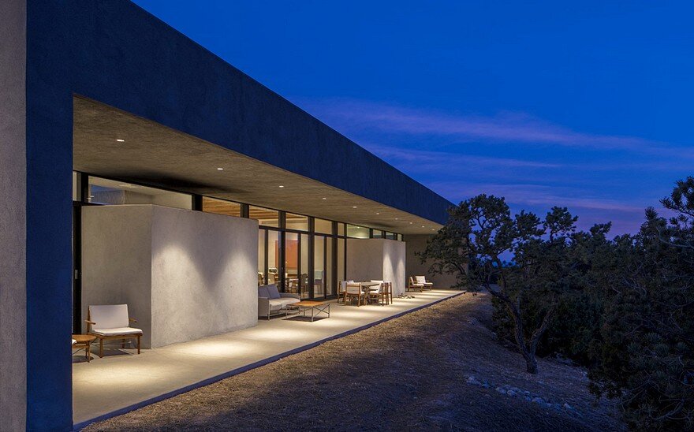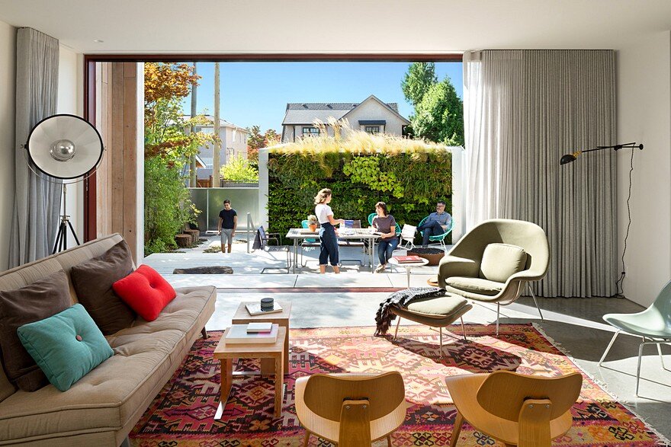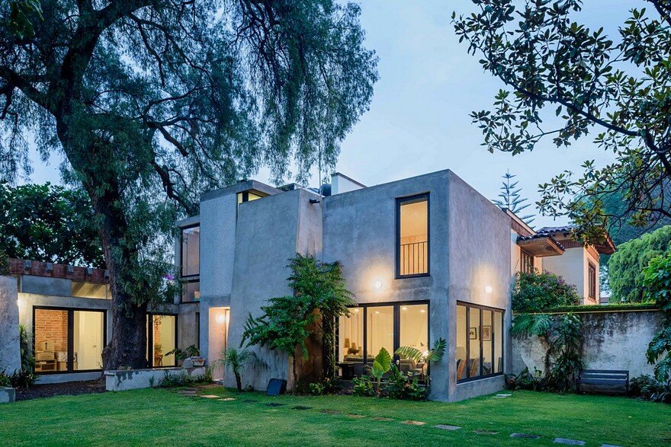Saul Zaik House / Jessica Helgerson Interior Design
Designer: Jessica Helgerson Interior Design Project: Saul Zaik House Location: Portland, Oregon, USA Photography: Lincoln Barbour Saul Zaik House is a single-family house that was recently completely renovated by Portland-based Jessica Helgerson Interior Design. From the designer: This project was a thorough remodel of a 1950s house by prominent Portland architect Saul Zaik. Though the house […]

