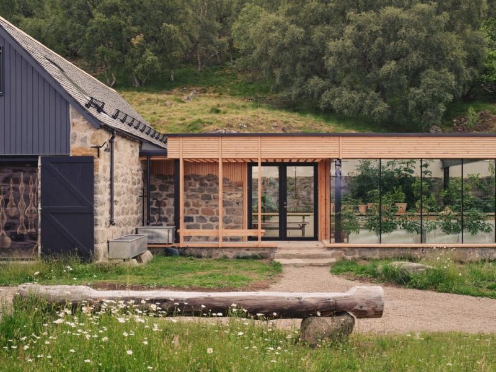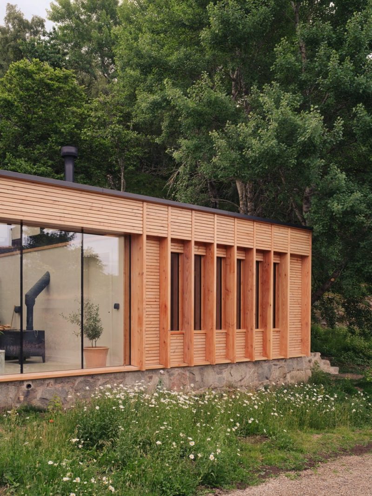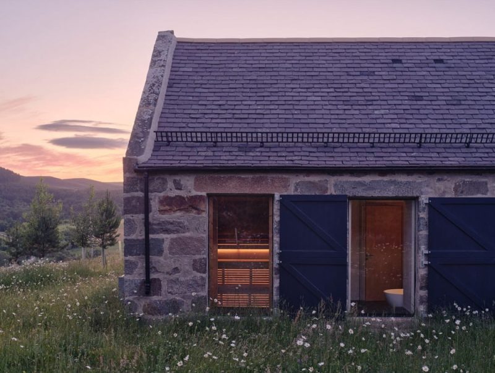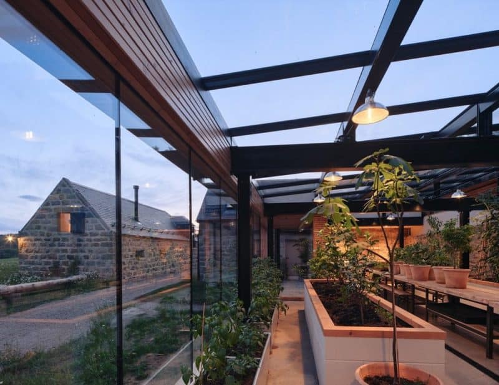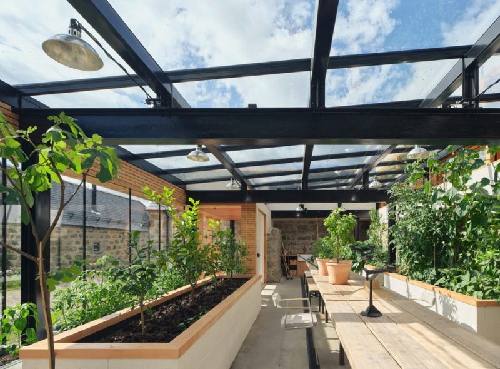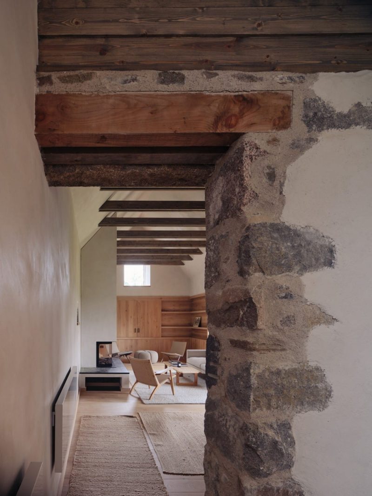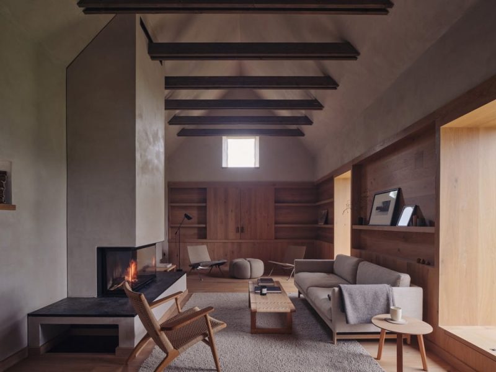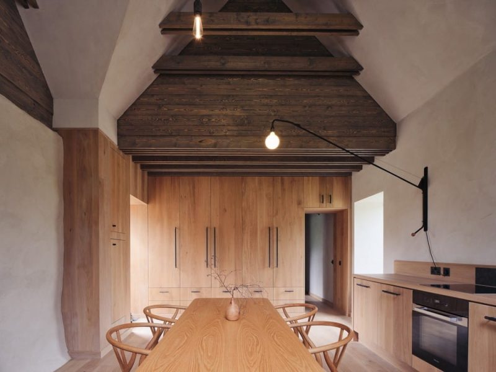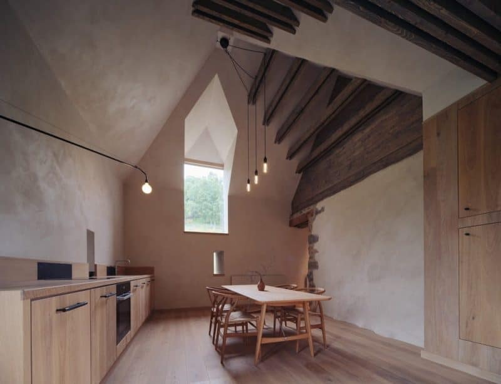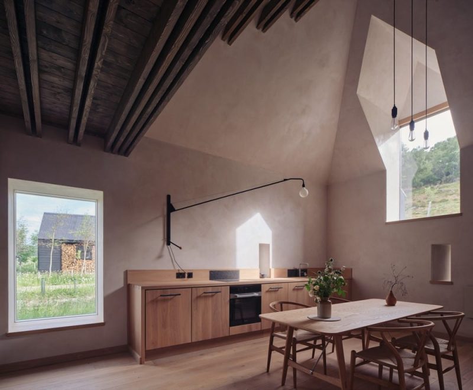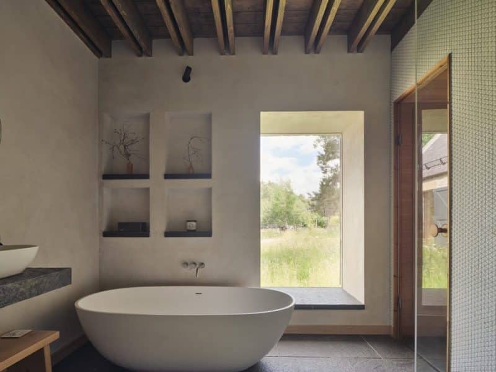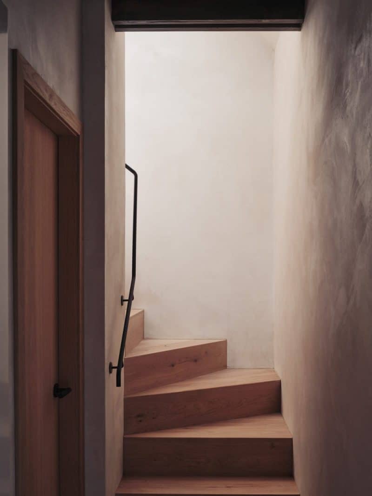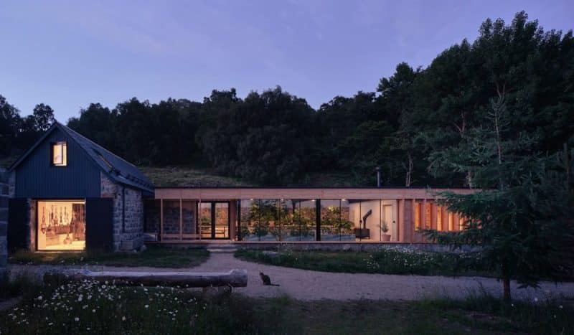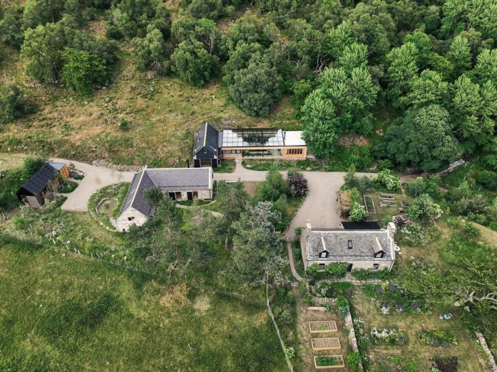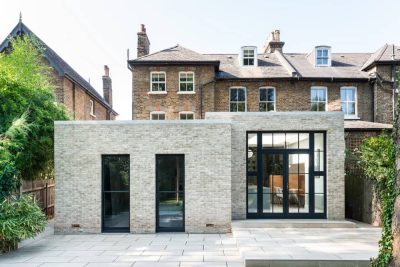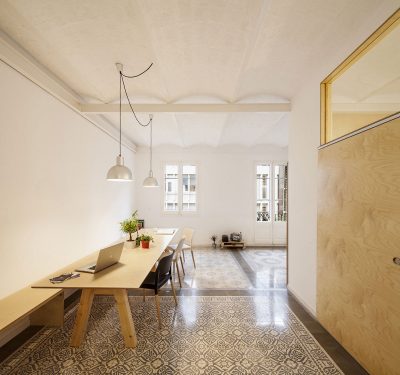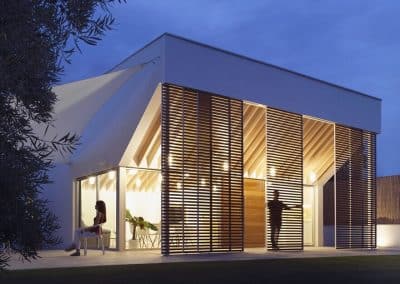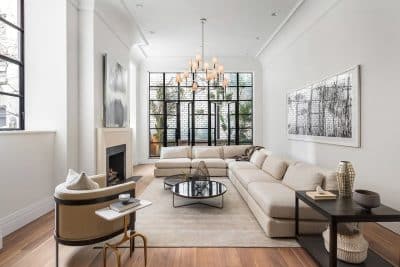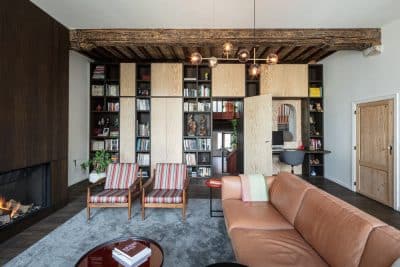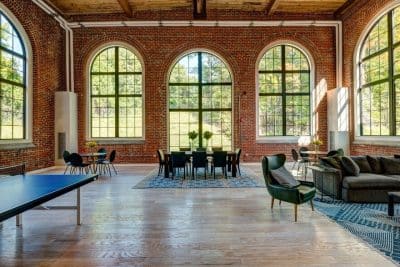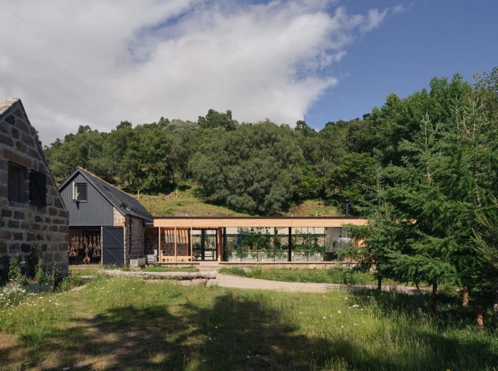
Project: Ardoch House
Architecture: Moxon Architects
Location: Cairngorms National Park, Aberdeenshire, Scotland
Year: 2023
Photo Credits: Simon Kennedy, Ben Addy
Moxon Architects skillfully transformed a collection of 19th-century agricultural buildings into a guesthouse, glasshouse, and artist’s studio, set within the picturesque Cairngorms National Park in Aberdeenshire. The site offers stunning views over the River Dee and Lochnagar, making it an ideal location for this project. Over a decade, the restoration and repurposing process aligned with the renovation of the owner’s main farmhouse.
A Blend of Tradition and Modernity
Moxon Architects combined both traditional and contemporary construction methods to update the 19th-century structures for modern use. They carefully focused on energy efficiency while maintaining the original craftsmanship and respecting the Highland vernacular of North East Scotland. Consequently, the project successfully balances old and new, creating a harmonious blend that meets modern living standards.
Guesthouse Steading
The architects repurposed the largest building on the site to provide additional study and living space for the client’s main residence, along with guest accommodation. They meticulously restored the partially collapsed walls and roof of the original cattle shed, preserving its vernacular details by incorporating frameless glass into the original apertures. Inside, they fully insulated the space and lined it with clay plaster, which creates a seamless, spacious atmosphere. Additionally, oak joinery conceals modern appliances, contributing to a minimalist rural aesthetic, while ceramic-clad walls and dark black-grey Caithness slabs enhance the bathroom. The roof, designed with a rationalized pyramidal geometry, further complements the restored structure.
Glasshouse
The transformation of a former farm store and sheepfold into a glasshouse exemplifies collaboration between the artist/architect owners and local craftsmen. The glasshouse features a southwest-facing glass wall and roof supported by steel portals, with Douglas fir fins defining sheltered spaces. This structure serves as both a space for growing plants and a thermal store, absorbing solar heat. Moreover, the roof collects water for irrigation, which is stored in an internal tank and then channeled into an external water butt crafted from a windblown larch tree.
Artist’s Studio
At the northern end of the glasshouse, Moxon Architects repurposed a two-story farmstead into a private studio for artist and designer Naomi Mcintosh. They converted the granite steading, previously used to winter sheep, into a workshop, kitchen, wet room, and storage space. By using robust materials, they retained the building’s agricultural character while making it a functional and inspiring creative space.
A Harmonious Blend of Past and Present
Ardoch House demonstrates how historic buildings can be carefully restored and adapted for modern use, preserving their original character while meeting contemporary needs. Consequently, Moxon Architects successfully merged past and present, ensuring these buildings contribute to the cultural and architectural heritage of the Cairngorms. Furthermore, the project enhances the site’s scenic quality and exemplifies the enduring value of context-sensitive design.
