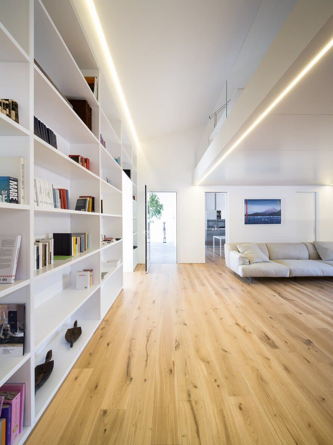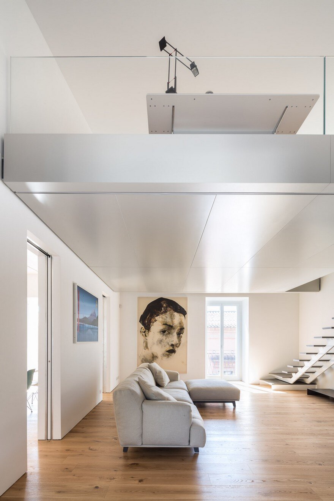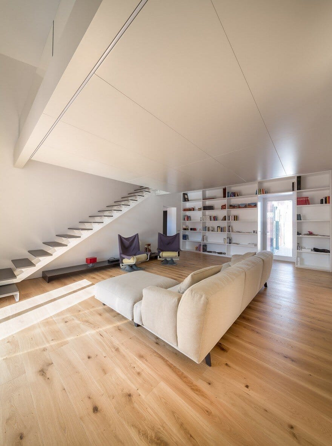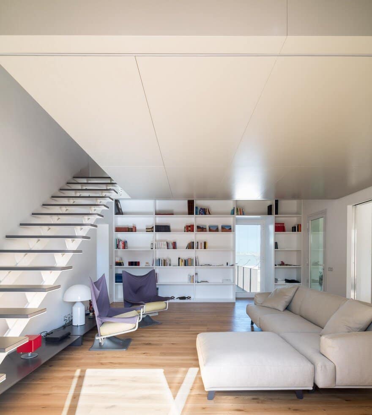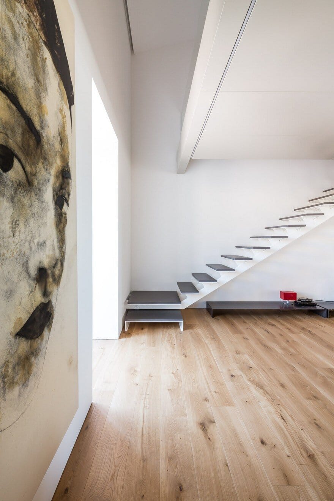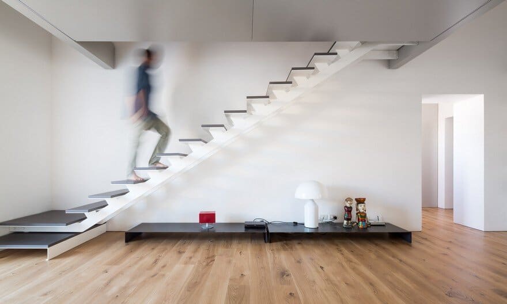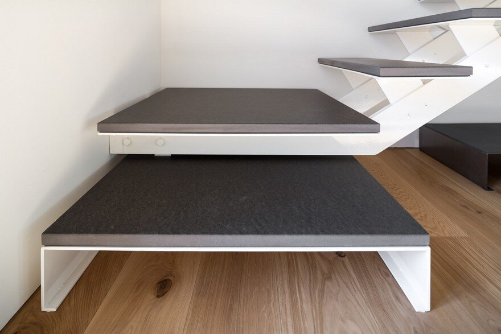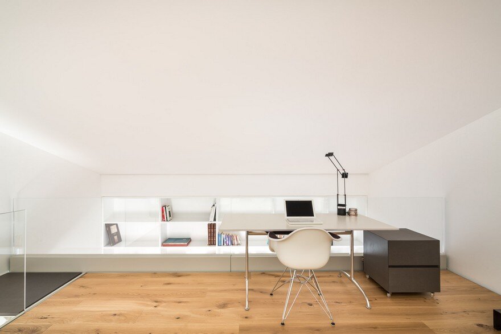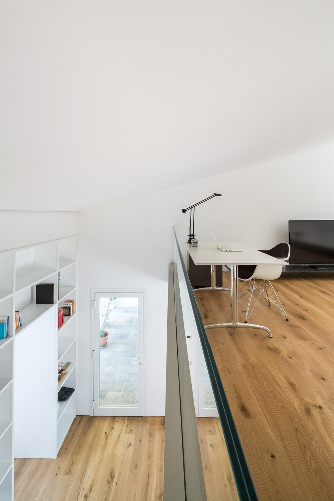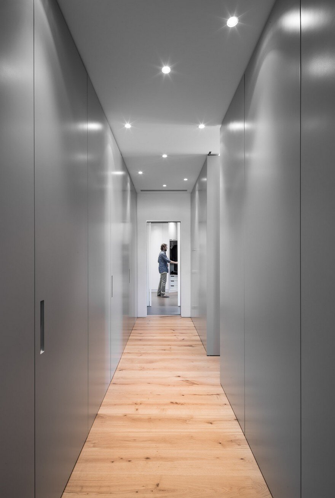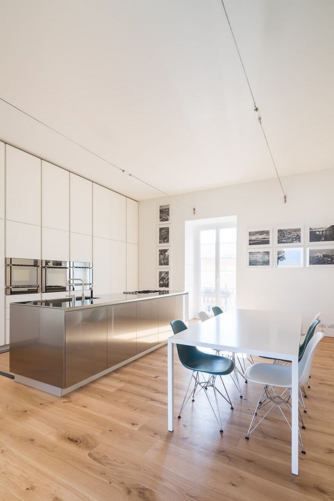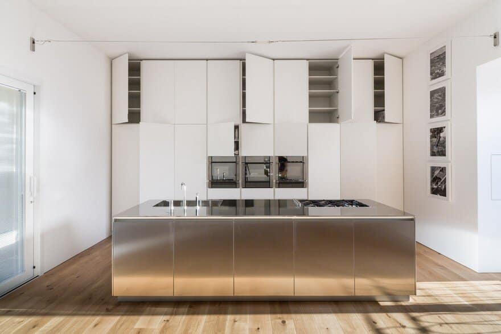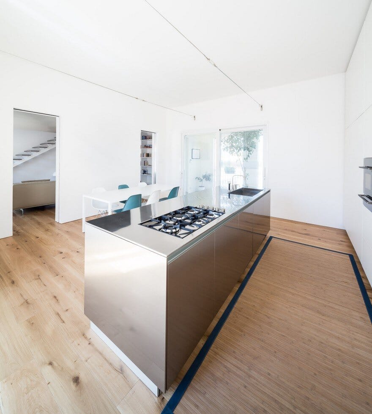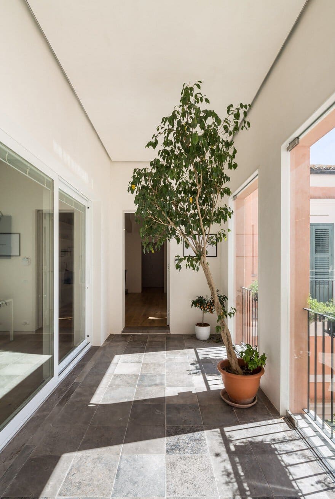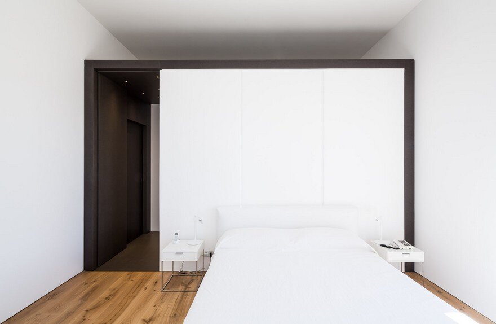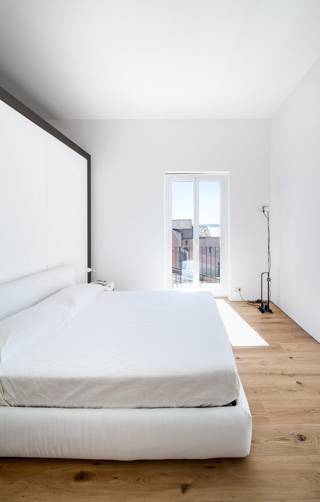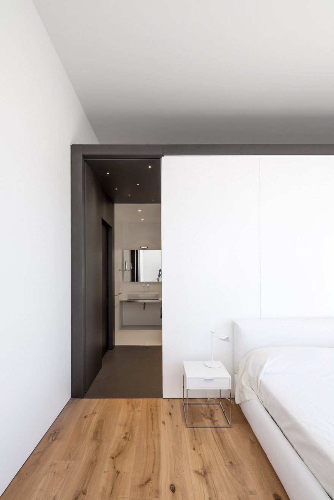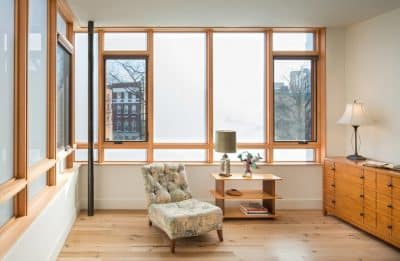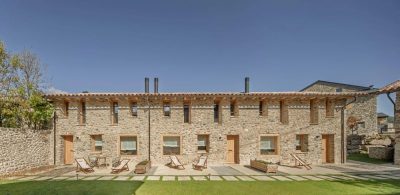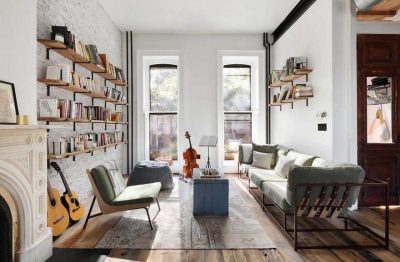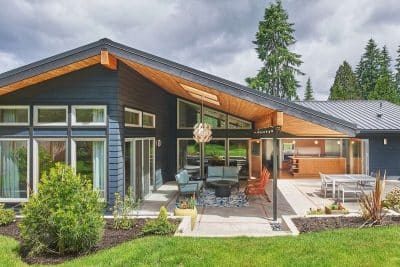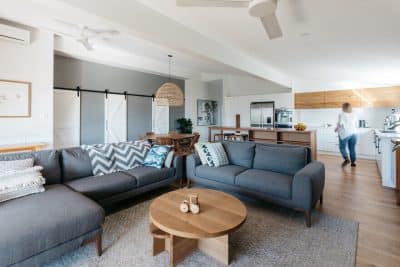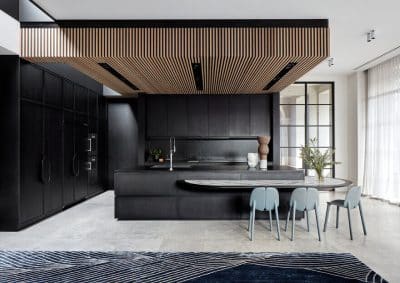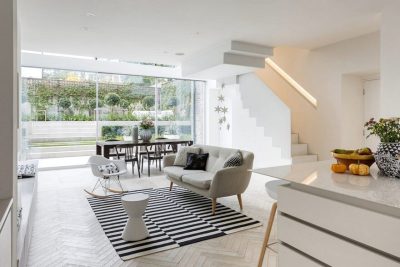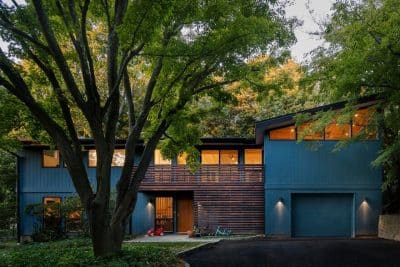Project: ASR house
Architects: Giuseppe Gurrieri, Nunzio Gabriele Sciveres
Location: Sicily, Italy
Photographs: Filippo Poli
ASR House is a renovation project of a house situated on the second floor of a building located in Sicily, in the old town centre of Ragusa near the Cathedral and the Bishop’s Palace. A survey showed that the portion of the building to renovate had already been consolidated in the 90’s, during a restoration and consolidation of the entire property. It was therefore decided to take no action on the load-bearing structure and to find out a strategy focused mainly on redesigning the interior.
The very high ceilings of the rooms with no round vaults, led us to think the empty space as a container in which to add new key features. Based on the client’s requests, we decided to separate the space just by adding hyper-furniture thus solving the space distribution system both in plan and section.
An iron mezzanine, covered by lacquered wooden panels, splits the high ceiling of the living room into two areas and, being it detached from two sides, it allows to keep unaltered the reading and perception of the space. The sleeping area is introduced by a series of furniture that contain wardrobes and services. Inside the master bedroom, a grey Valchromat box opened on four sides works both as a dividing element and a hallway; this box includes a walk-in closet in white lacquered wood.

