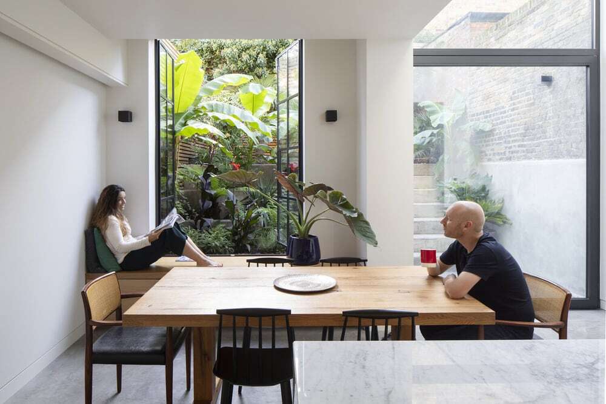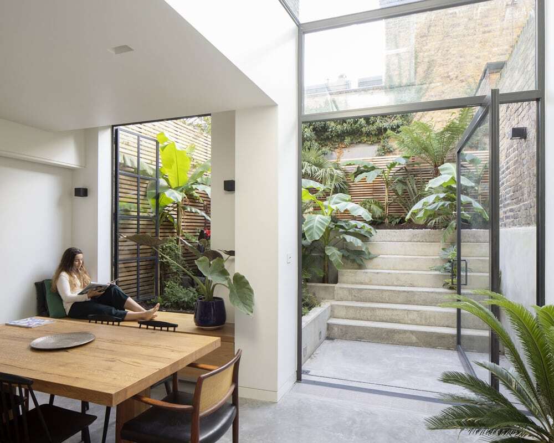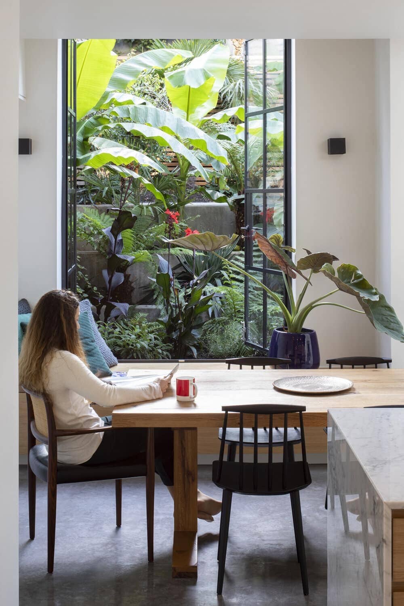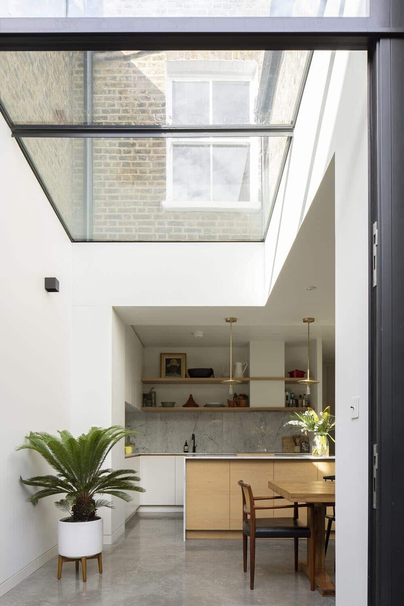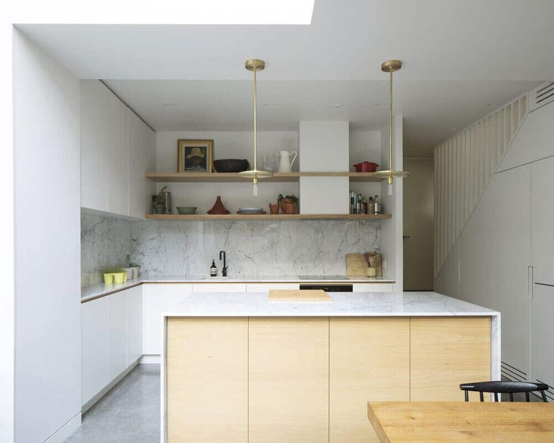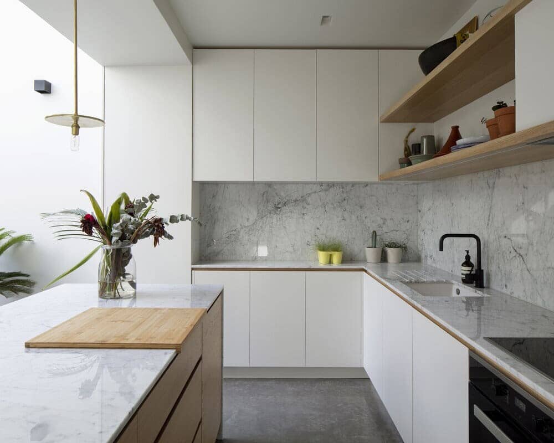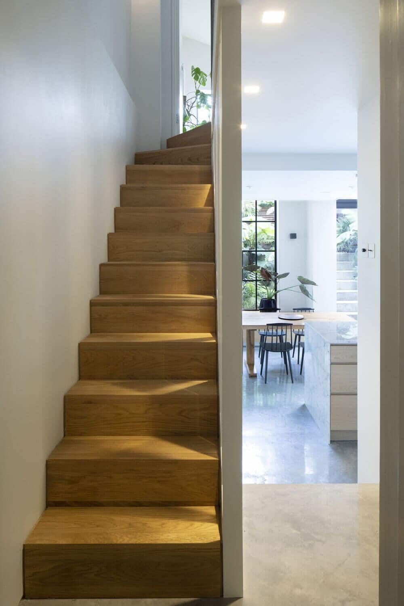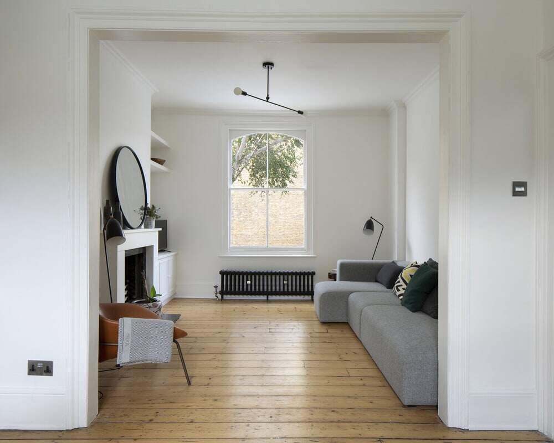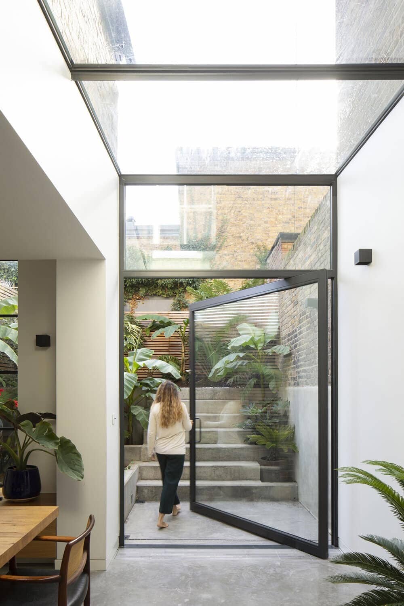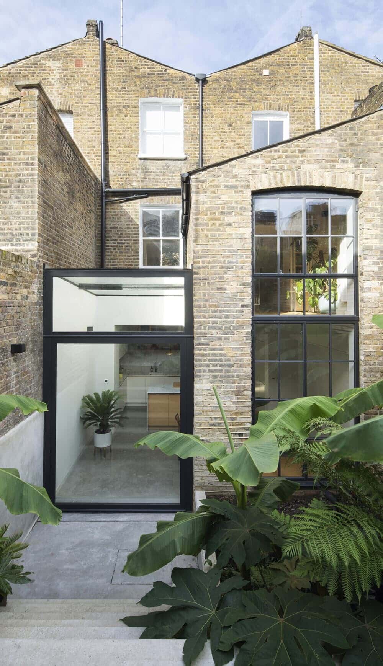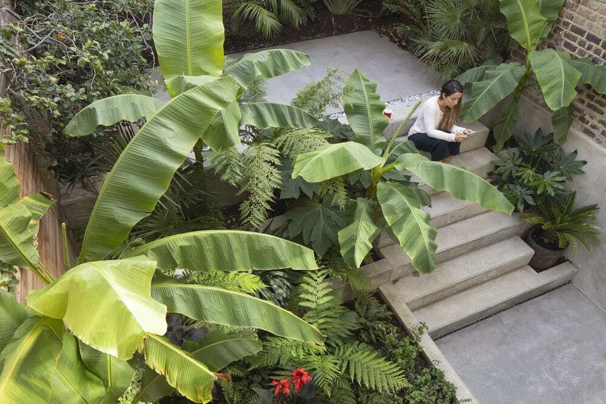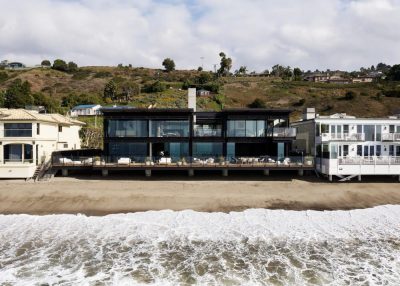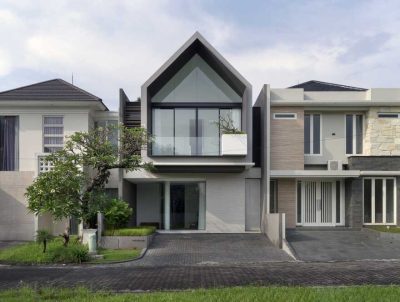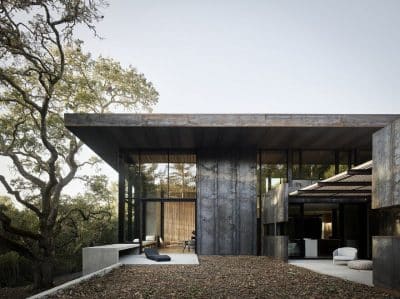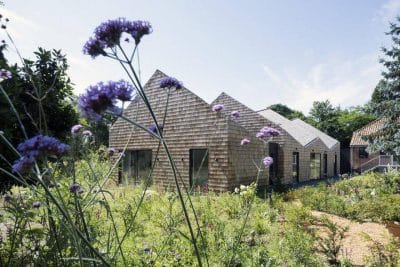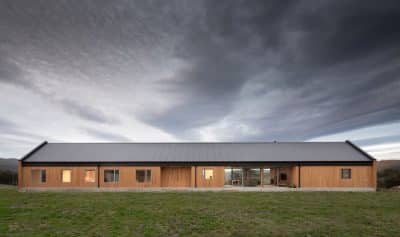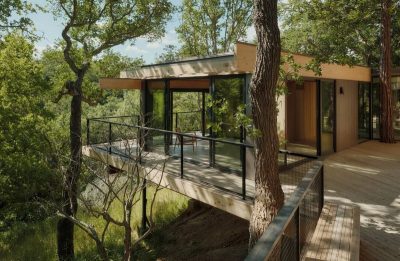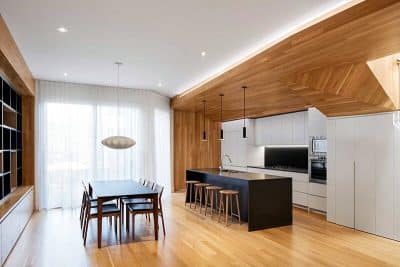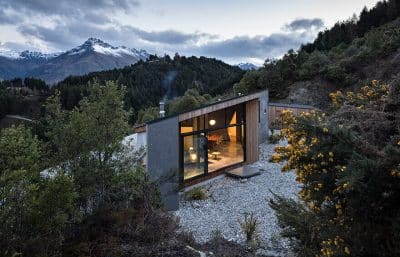Project: Banana Tree house
Architects: YARD Architects
Location: South East London, United Kingdom
Project Year: 2019
Photo Credits: Richard Chivers
Our clients for Banana Tree House are from Germany and Jamaica, and their initial brief contained images of tropical plants, houses in Brazil and pictures exotic holidays. The design of Banana Tree House evolved from these images and the desire for a tropical oasis in South East London.
The house is a three-storey terrace, the semi-basement floor of which had a very low ceiling, no garden views and was underused. Precious wasted space in an already compact house. The proposal was to undertake substantial structural work to lower the floor in the rear half of the house, creating generous ceiling height. The side return was infilled with a simple glass box and the side wall of the house removed, forming a large kitchen dining space.
Lowering the floor had a disadvantage, further disconnecting the kitchen from the garden, which was tiny and half a storey higher. The answer was to create a small patio with wide steps which lead the eye up to into the garden. The steps form a place to sit, permanent outdoor furniture, and turn into terraces heavily planted with tropical plants, creating a tiered wall of greenery when seen from inside.
Crittall windows can be fully opened to appreciate the lush view, and the pivot door really joins inside and out, helped by the concrete floor which continues outside to form the garden steps and terraces. Inside the materials are kept simple, robust and light to allow the garden to be the focal point.
“YARD Architects assisted us on a major house extension project. They had great ideas and designs, good eye for detail, and were fantastic project managers. The client service was excellent. Very highly recommended.” Conway B



