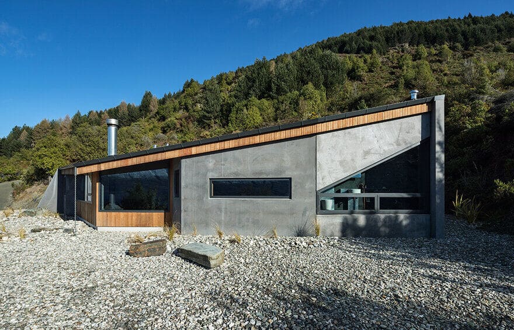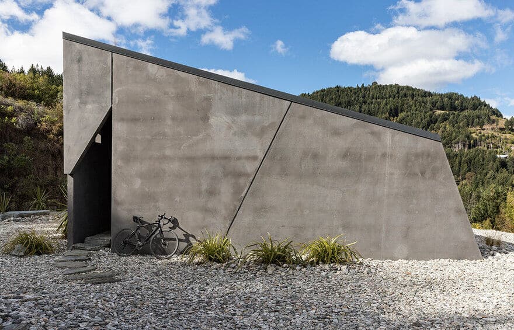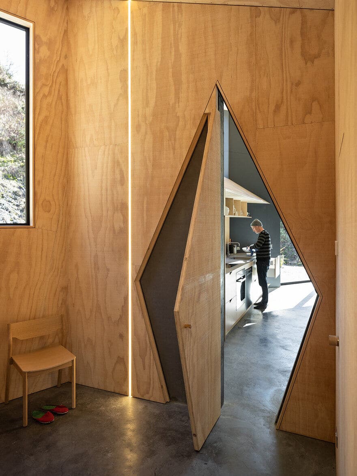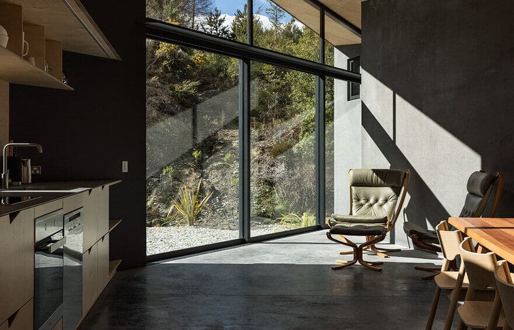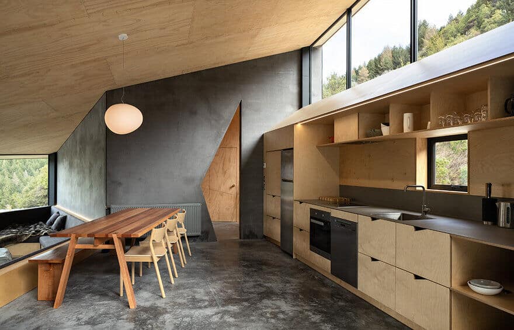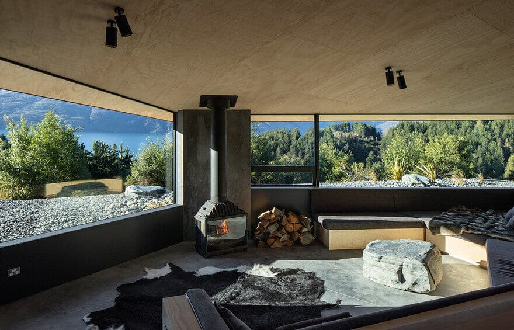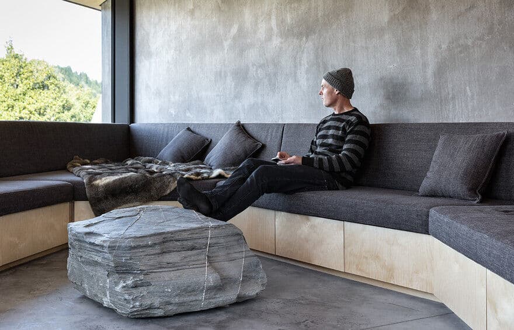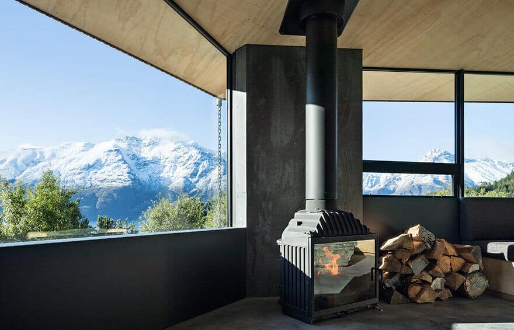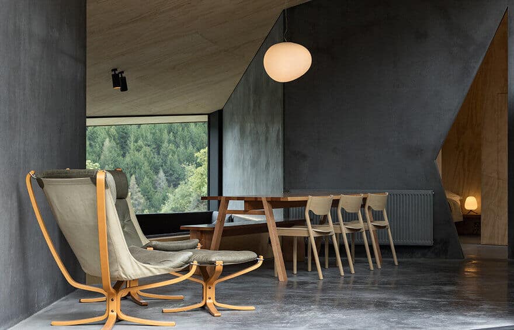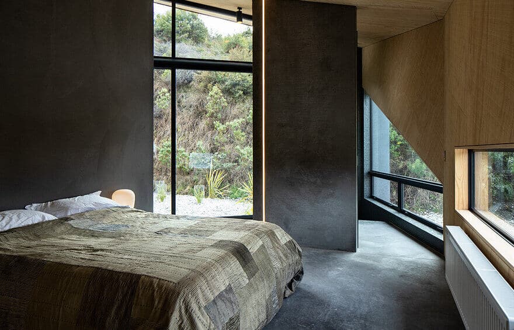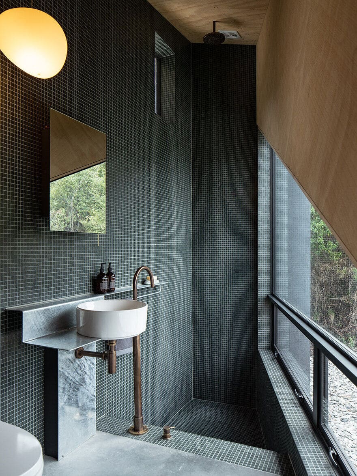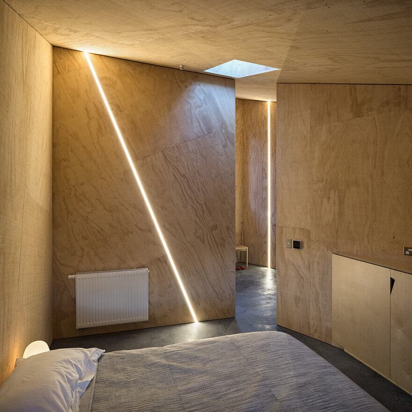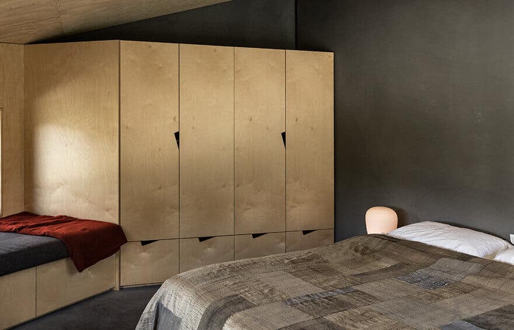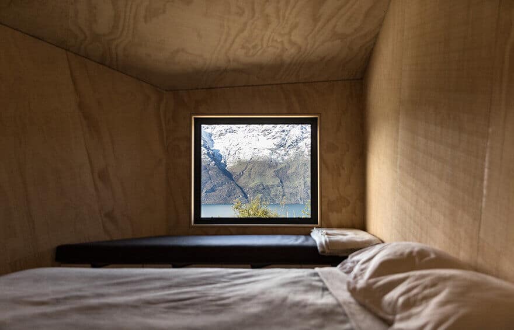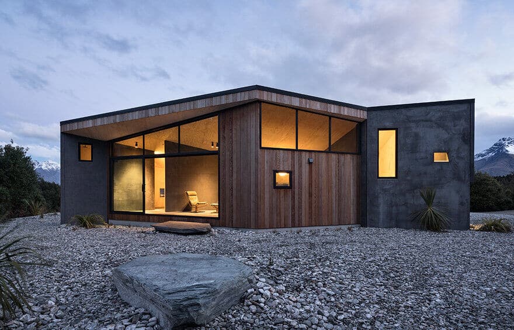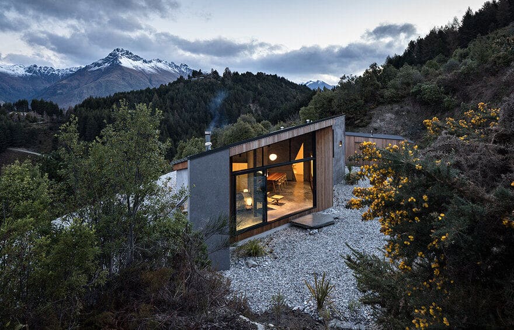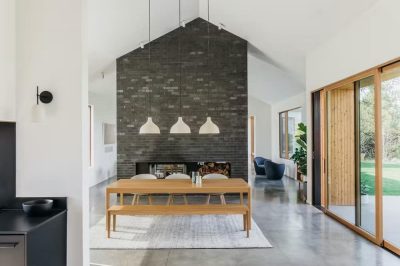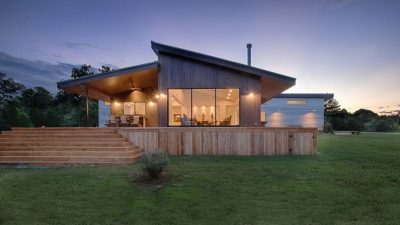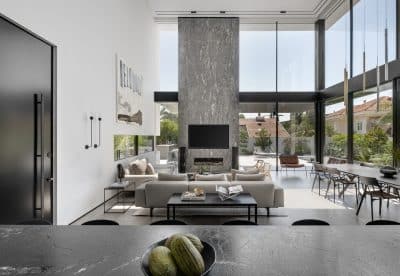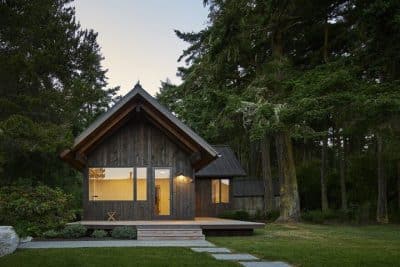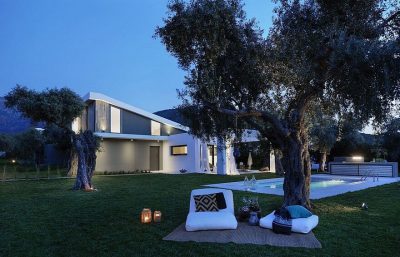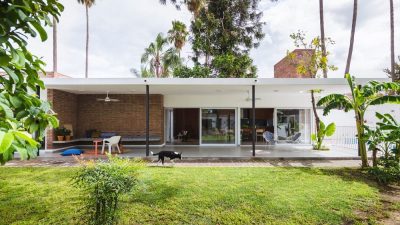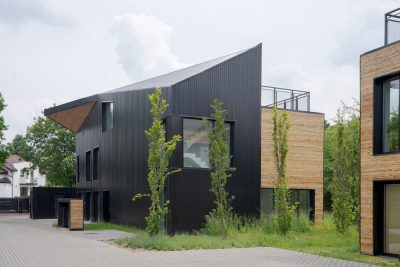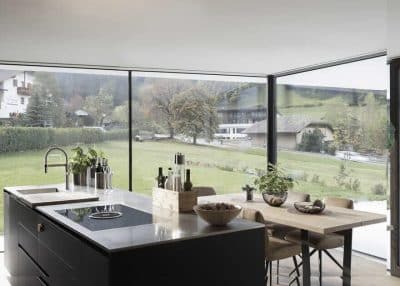Project: Bivvy House
Architects: Vaughn McQuarrie
Location: Southern Alps, New Zealand
Year 2018
Photographer: Simon Devitt
Bivvy House perches boldly on a sloping site, following the natural line of the hillside as it descends toward expansive mountain views. Rather than imposing a conventional footprint, the stepped plan stretches the sightline long and low—much like a rocky outcrop that emerges from the earth.
Stepped Massing and Landscape Dialogue
Firstly, the house’s volumes step down the slope in successive tiers. Consequently, each level opens to its own panorama, drawing the mountains and sky into every room. Moreover, deep overhangs and recessed glazing help the stone-and-concrete form read as an extension of the landscape rather than an intruder.
Addictive Charm of Fissures and Slots
Next, the interior delights through carefully crafted slots between volumes and fissures in the concrete walls. As a result, circulation feels intuitive: you can glance through narrow openings to preview the next space before entering. Furthermore, these narrow cuts admit streams of natural light, animating raw surfaces with shifting patterns throughout the day.
A Shower Waterfall as Experiential Sculpture
Meanwhile, the shower in Bivvy House becomes an immersive moment. Here, water cascades like a literal waterfall from a great height down moss‑coloured walls into a deep pool below. In addition, textured stone flooring ensures both safety and a tactile connection underfoot, making each bathing moment feel like a ritual in nature.
Mining Heritage and Material Honesty
Finally, architect Vaughn McQuarrie drew inspiration from the region’s gold‑miner huts—stacked stone walls and corrugated iron shelters that now stand as beautiful ruins. Therefore, he chose raw concrete and local stone to echo that rugged heritage. Consequently, Bivvy House achieves a sense of timelessness: it feels both rooted in history and boldly contemporary.
In sum, Bivvy House embodies a dialogue between architecture and topography. By stepping volumes into the hillside, carving intimate slots, and celebrating material honesty, this compact dwelling becomes a sculptural retreat—one that invites you to live intimately with the mountain landscape.

