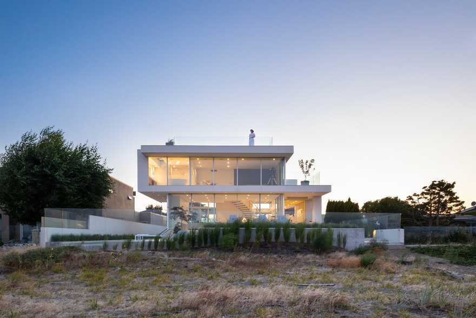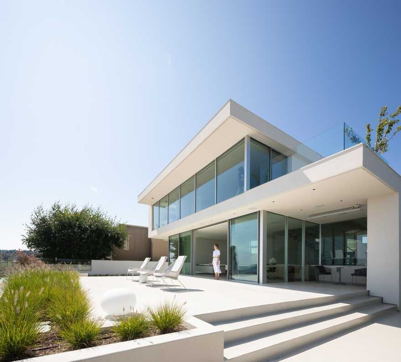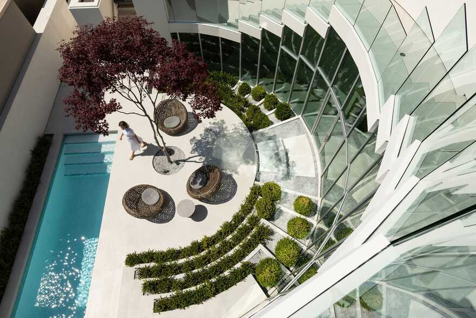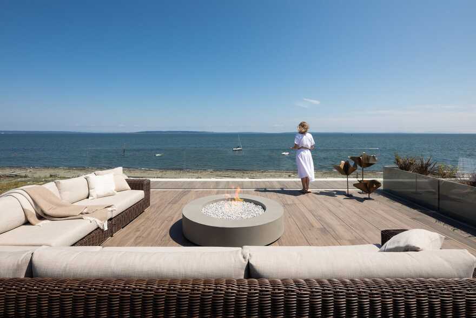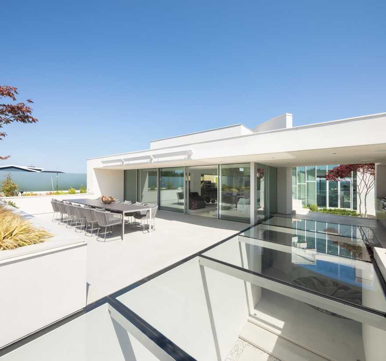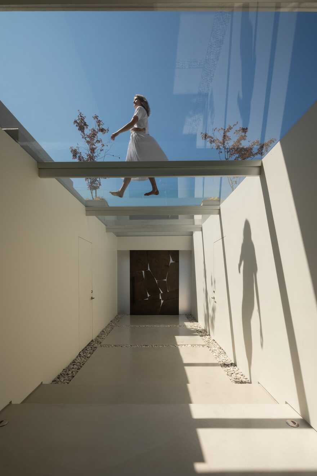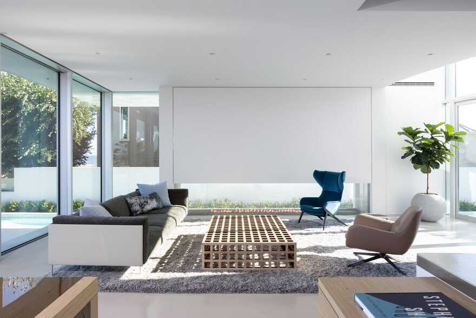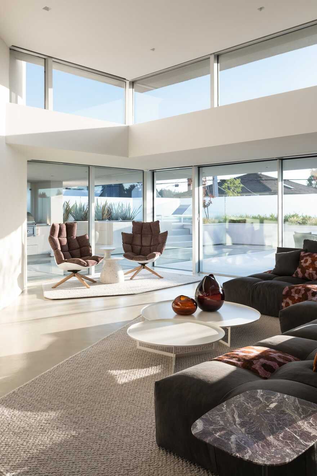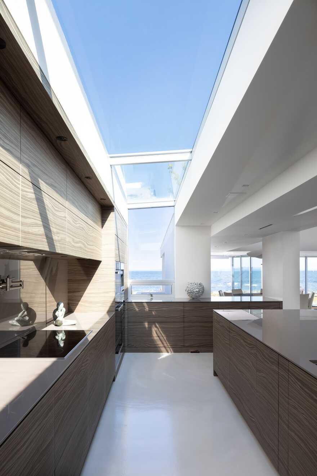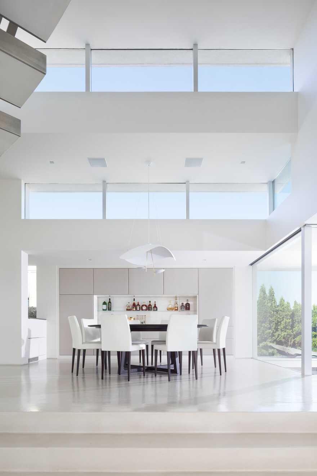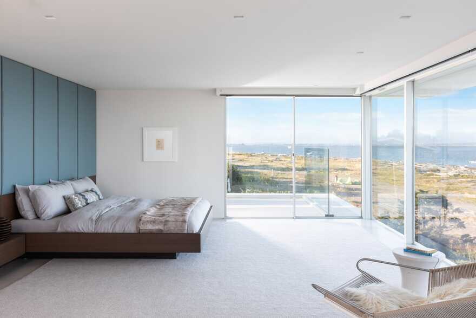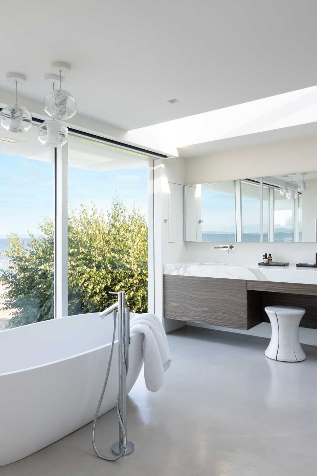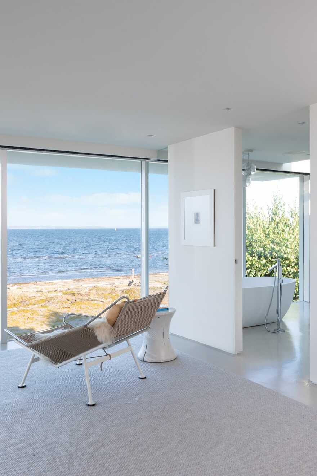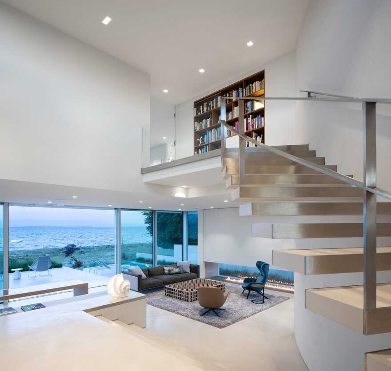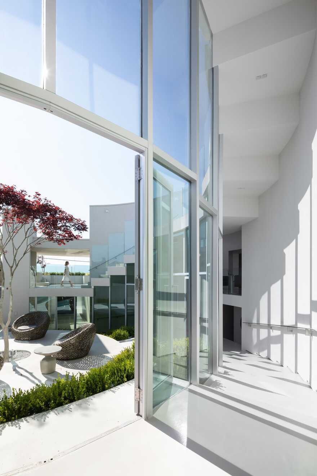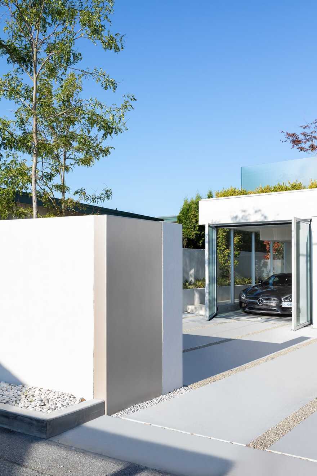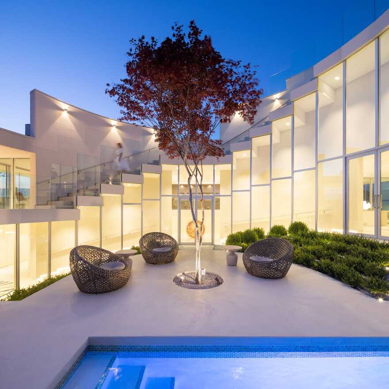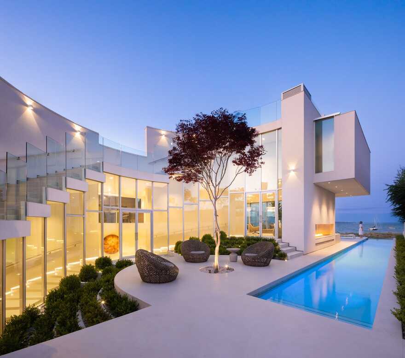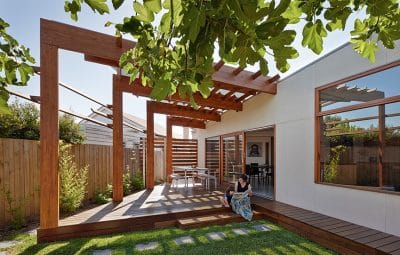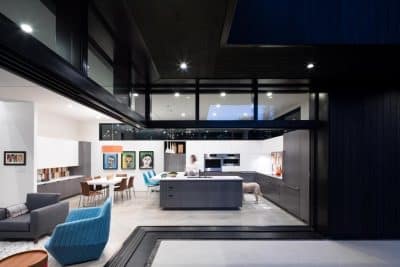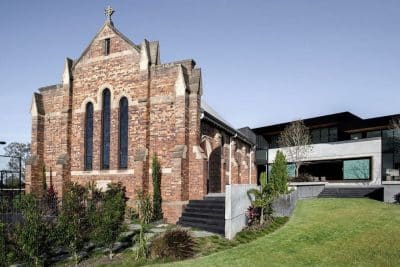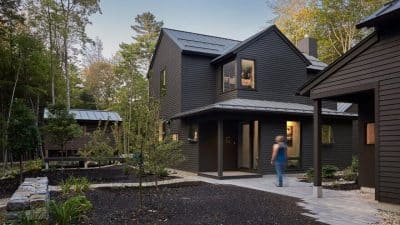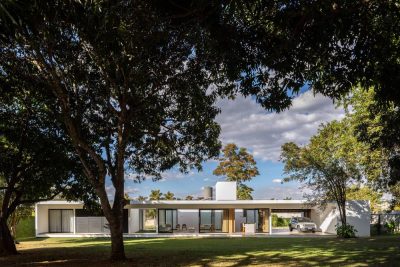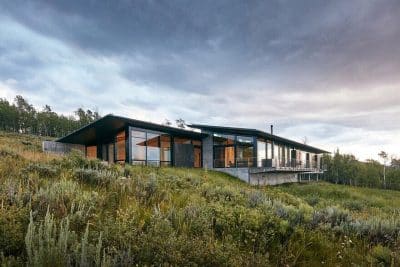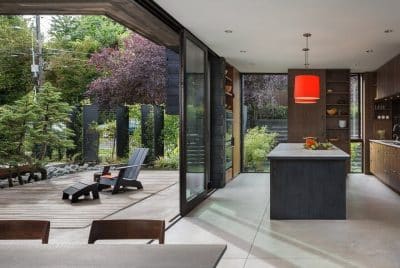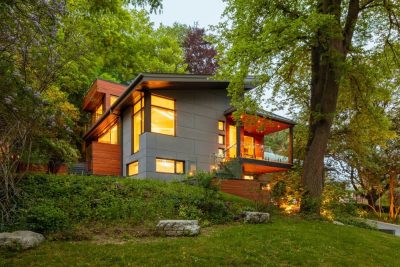Project: Boundary Bay Residence
Architects: Frits de Vries Architects
Interior design: Marrimor Studio
Builder: MKL Homes
Location: Tsawwassen, British Columbia, Canada
Lot Area: 10,307.5 s.f.
Square Footage: 7,417 s.f.
Photo Credits: Ema Peter
Text by Frits de Vries Architects
Situated on the tidal flats of Centennial Beach, the Boundary Bay Residence was originally conceived and realized by locally renowned Architect Daniel Evan White in 1990. A master of balance and the interplay between shape and form, the unassuming modernist architect, who began his career under the mentorship of Arthur Erickson, was responsible for hundreds of residences up and down the West Coast of Canada.
Boundary Bay Residence was bought by the current owners in 2015 with a view to sensitively remodel the home. Their primary objectives included: enhance street presence and clarify entry sequence; reprogram exterior living areas to refine relationships to the site; and building envelope remediation. Respecting Dan White’s original geometry and architectural language, a new approach to detailing and planning resolution was brought to the project. The house, now thoughtfully refreshed, provides a bright, joyful space reflective of its new owners.
Our work sought to build upon Dan White’s commitment to geometrical consistency which drives the architectural language of the home. Indoor and outdoor spaces were held in equal regard, to the extent that those delineations are constantly blurred.
Along with its unassuming massing, the home unapologetically closed itself off to the public, turning its back to the street. Guests were presented with an ambiguous entry which, if navigated successfully, brought them through the six car garage to the front door located within. Occasionally new guests would confuse the side yard gates for entry doors, and wander mistakenly around the home.
Paring back the extensive screening unveils the layered massing of the home and opens a conversation with the street. Movement into the house is now carefully choreographed. The new entrance sequence transitions guests from the street to the heart of the home. Behind the custom designed front door, now visible from the street, a spectacular new 30ft x 9ft skylight floats over the length of the new entry passage. The slow transition of the reimagined entry reinforces a gentle decompression and calm assimilation to the interior. As part of the entertainment deck above, the walk on skylight often gives an early glimpse of life within the home.
With its strict adherence to plan symmetry, the original front door location did not passively direct guests to the living areas upstairs. The new entrance arrangement moves the point of arrival to the base of the curved feature stair drawing guests up to the main living space and panoramic ocean views. The stair also frames the central core of the home, a geometrically landscaped courtyard. Early examination of the original plans revealed the home’s geometry radiates from a central node within this courtyard. This focal point was celebrated with the introduction of a new large Japanese Maple tree, visible throughout the home.
The exterior works also formed a significant scope of work, and were developed to reinforce their connection to spaces within the home. The shape of the original 65ft pool was simplified and extended with an infinity reflecting pool, drawing the ocean deep into the property. Extension of the beachfront patio further blurs the distinction between the garden and tidal flats from its elevated position as well as from the interior. The hot tub was relocated from its exposed position in the centre of the courtyard to a more private, less prominent location on the rear deck looking down the length of the pool towards the ocean.
A large new 3-panel slider opens the kitchen and family room to the rear entertainment deck and outdoor kitchen, sheltered from beachfront winds. Playfulness is introduced to both the deck and entry below by brave guests walking across the “void” on the clear skylight bridge.
Stunning views are to be had from the enlarged, refinished upper roof deck. The complexity and beauty of the original exterior curved stair and glass guard was respected while rebuilt to meet Code requirements and address issues of significant water ingress.
Over 25 years the wet West Coast climate and sea air had taken its toll on the building and framing within. Careful deconstruction of the envelope back to its wood and steel frame identified areas damaged by extensive water ingress, requiring full restoration. Throughout the 3 year remodelling a comprehensive building envelope review was undertaken. Underperforming assembly details were identified and carefully redesigned to balance modern Code requirements against the original design aesthetic.
New thermally-efficient, thin frame aluminum windows and sliders retain the character of the home while improving energy performance throughout. All new air handling and ventilation systems were carefully mapped to be concealed throughout the complex structure of the home.
Interiors were intentionally restrained to let the modern architecture speak for itself. Select furnishings casually sit within the expansive gallery plan creating a series of connected, yet intimately scaled, spaces. The muted exterior palette of concrete, stucco, and glass continue throughout the home, softened with the addition of warm wood tones. The original dull pink tone of the concrete floor and decks, was corrected with a hand-applied polished epoxy concrete topping. The end result is a seamless surface from inside to out, reflecting light deep into the home. Interior and exterior lighting throughout were completely redesigned, with careful attention paid to night reflections and views.
The three-year+ journey took creativity in architectural design and technical detailing, coupled with a respect for Dan White’s original vision, in order to transform this stunning home for its new Owners. We are proud to have built upon the home’s fluidity of interior and exterior delineation, and strengthened its relationship to its site.

