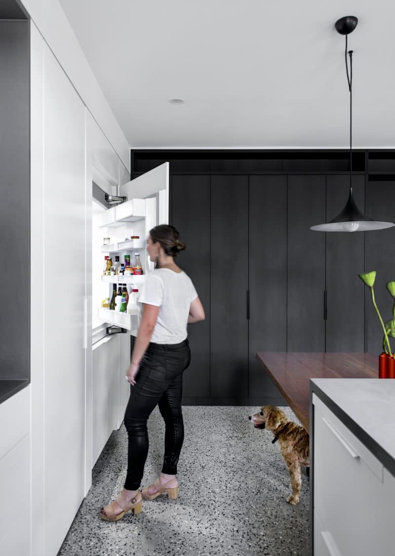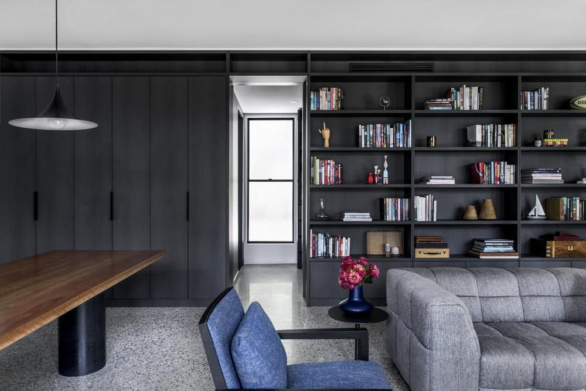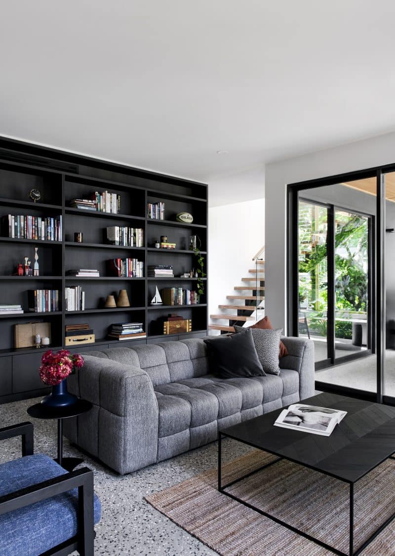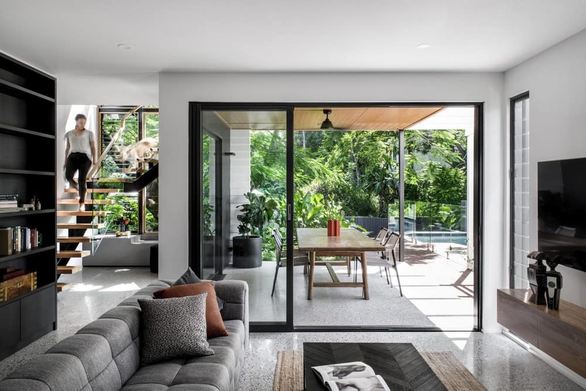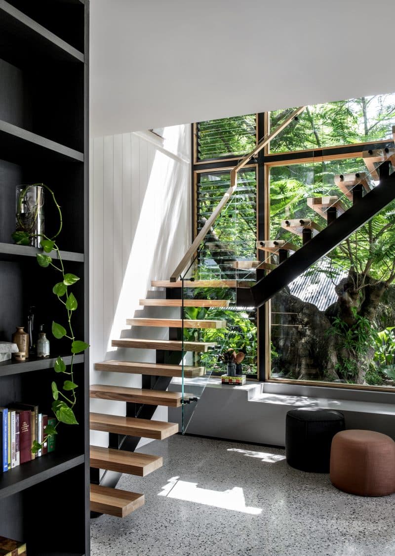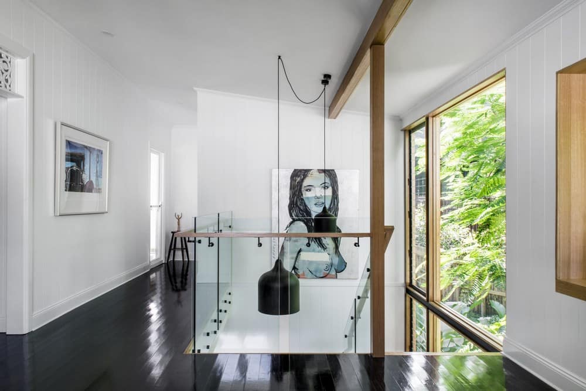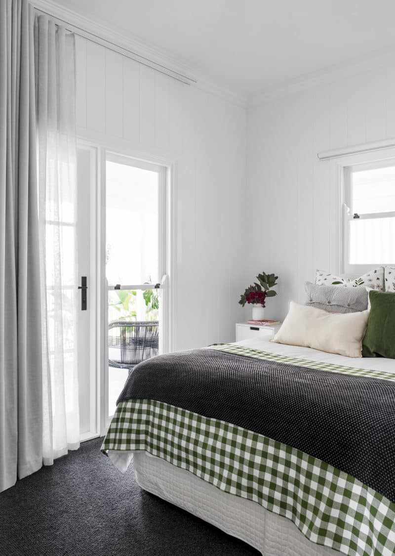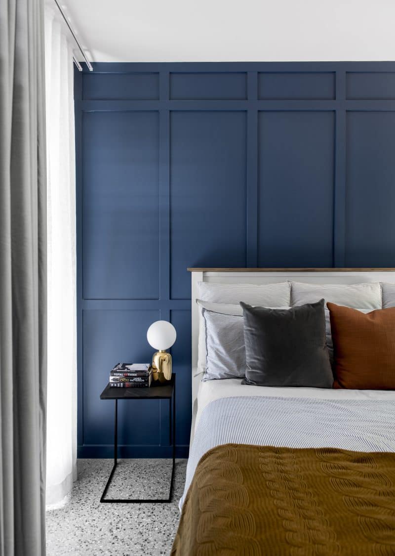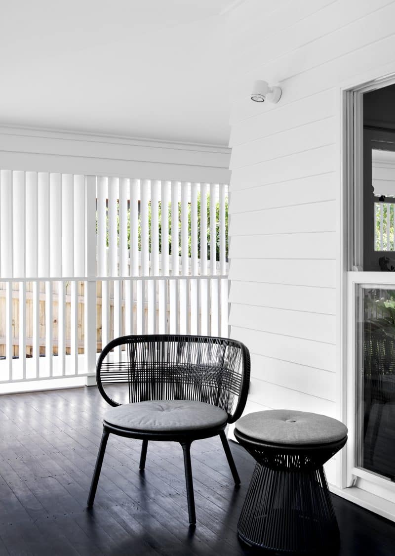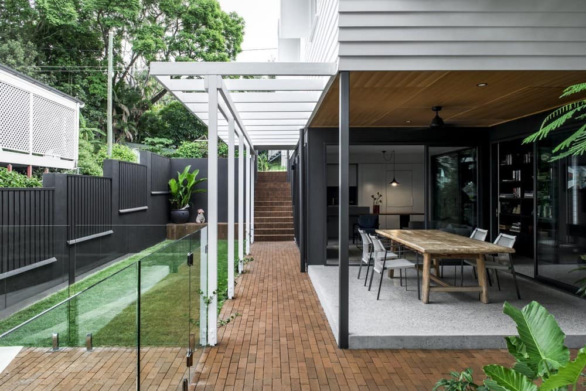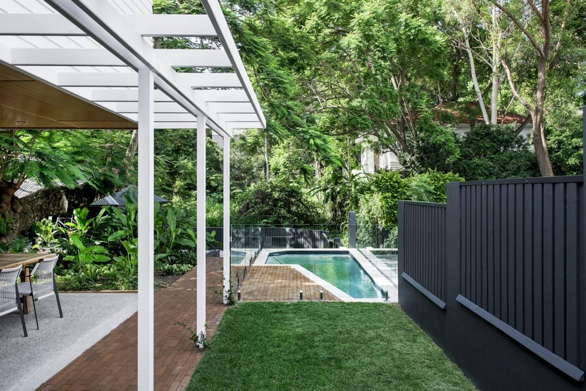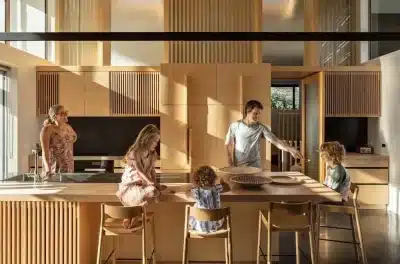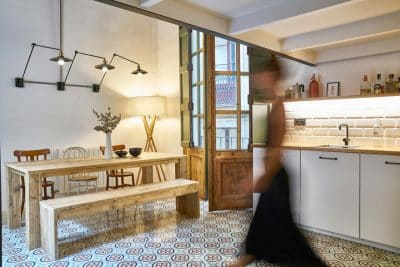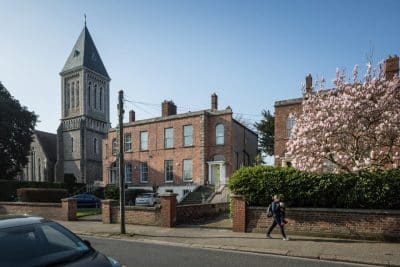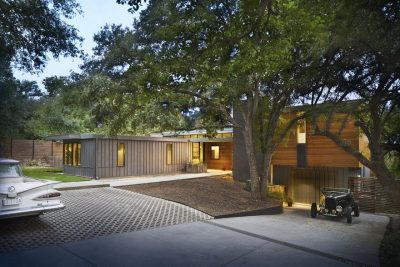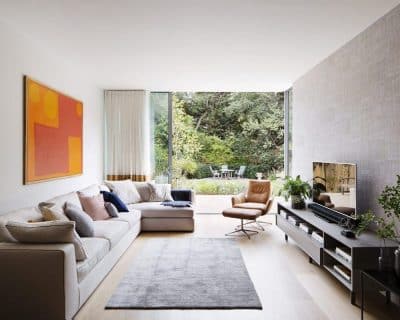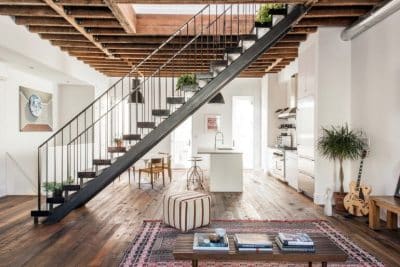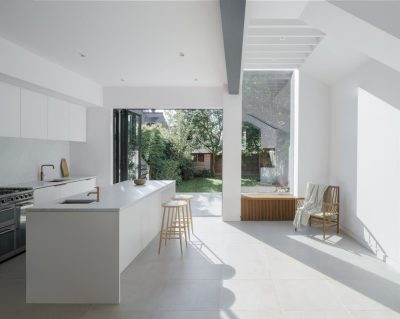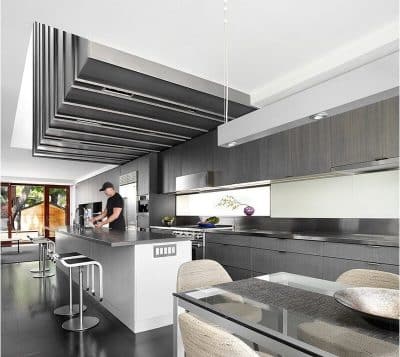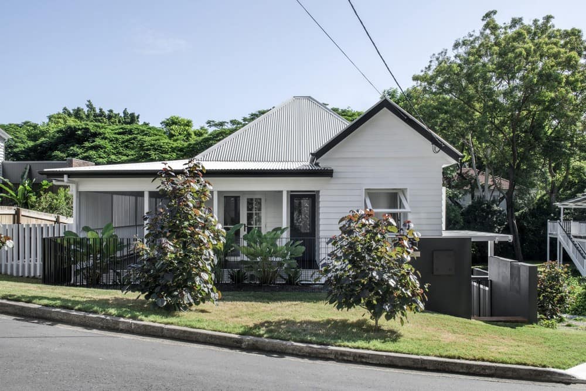
Project: Bramble Bachie Pad
Architecture: Maytree Studios
Builder: Tiland Constructions
Location: Woolloongabba, Brisbane, Queensland, Australia
Area: 260 m2
Year: 2019
Photo Credits: Cathy Schusler
A series of welcome coincidences saw this pre-1914 cottage find its way from a Woolloongabba development site to this quiet Red Hill street.
The home was in poor condition when Stephen took possession of it, and its sloping site posed many limitations – the most significant being a vegetation-protected Poinciana tree.
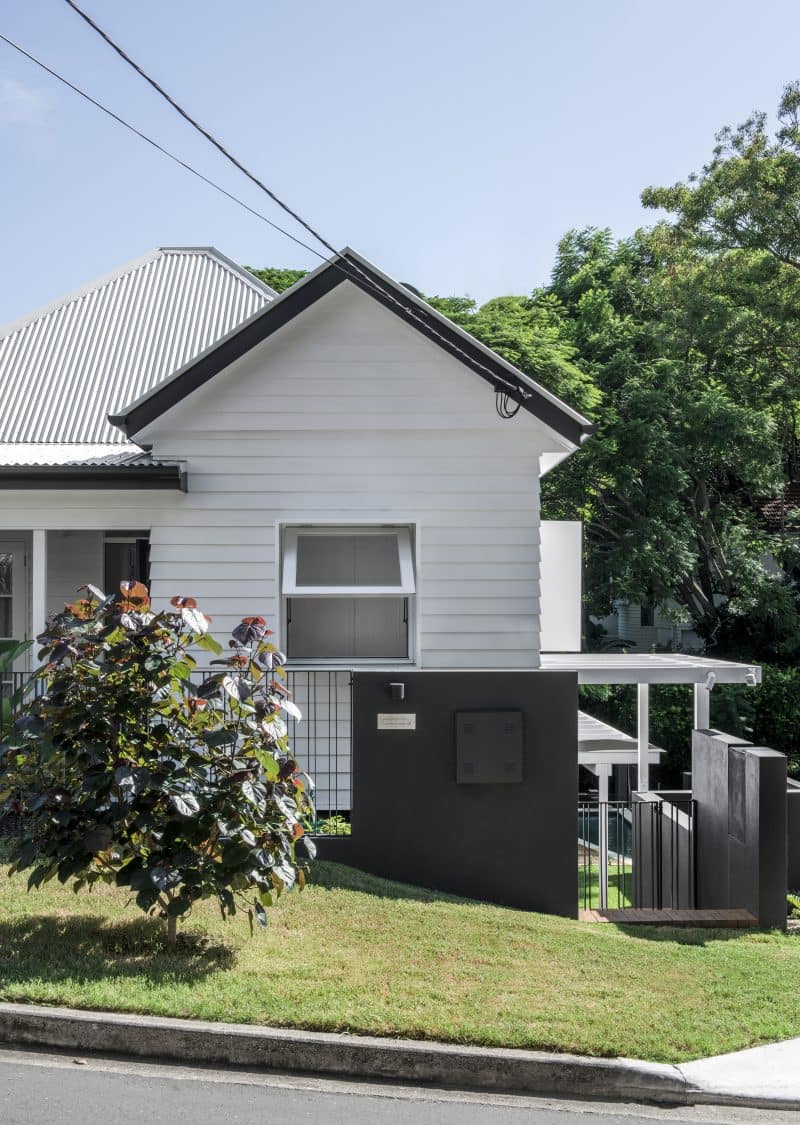
Respecting the history of the tree and the cottage informed our approach. The Bramble Bachie Pad has a modest 260m2 footprint, yet feels generously proportioned through the introduction of abundant natural light and storage.
The cottage’s character features were restored, and the L-shaped verandah from its original layout was reinstated.
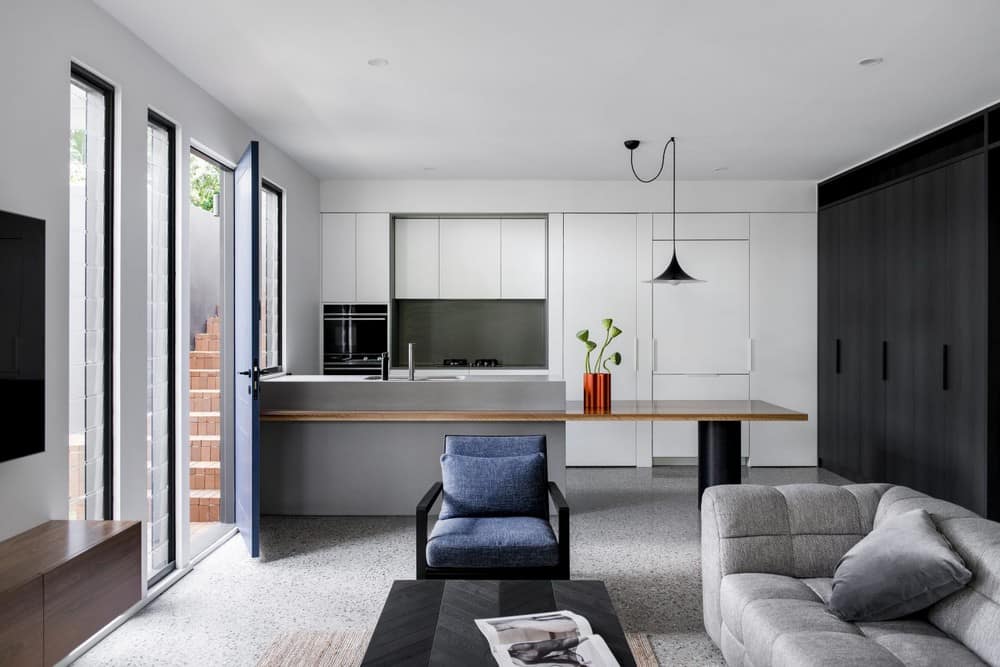
A two-storey staircase and glass wall marks the transition from the cottage to the contemporary downstairs living area, and connects the residence with the Poinciana.
To further build the indoor-outdoor connection, an upstairs daybed sits inside the tree’s canopy while a downstairs daybed frames its sculptural trunk. The Poinciana also complements Stephen’s brief for a contemporary interior with a masculine edge (hence the home’s ‘bachie pad’ nickname). The tree’s dappled light sets a moody backdrop for the interior’s sharp lines, dark windows melting into dark walls, and black Japan floors that retain bumps and bruises from the past.
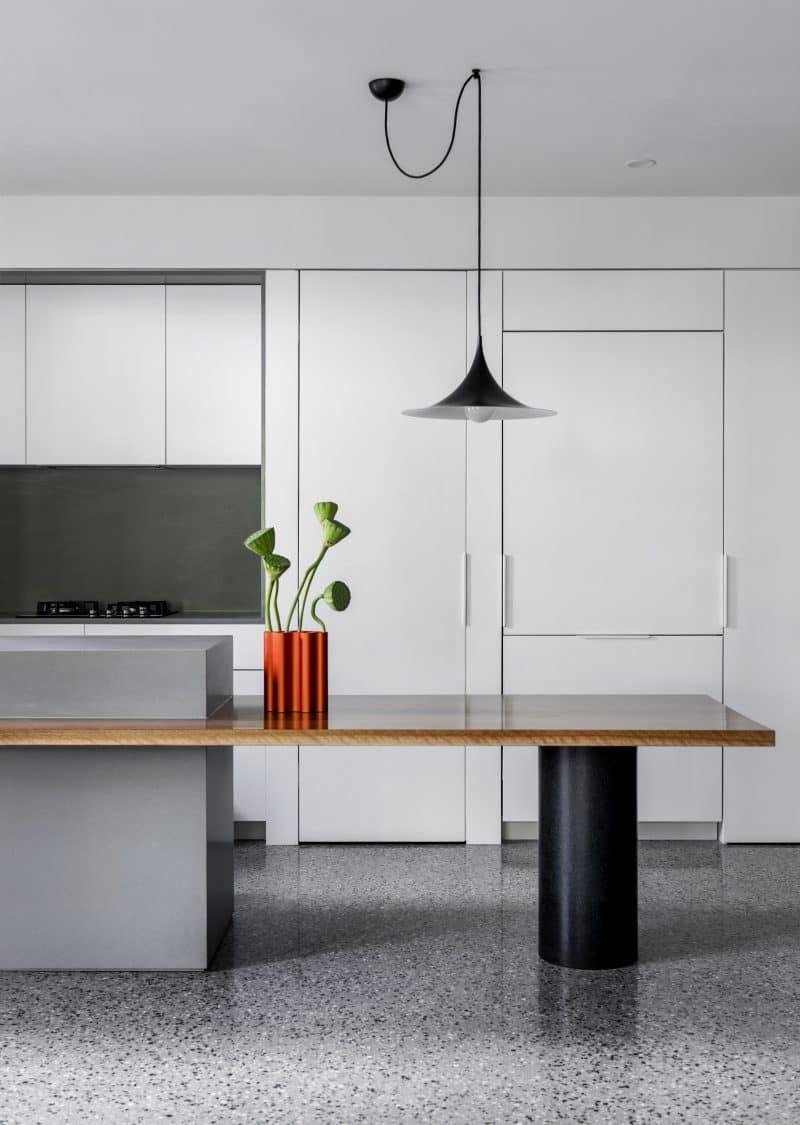
Stephen hadn’t worked with an architect before, but understood design intervention was required to maximise the sloping site while keeping the home’s steep pyramid roof within the area’s height limit. We handled design, development approval, construction drawings and project management, in collaboration with Stephen’s chosen builder.
