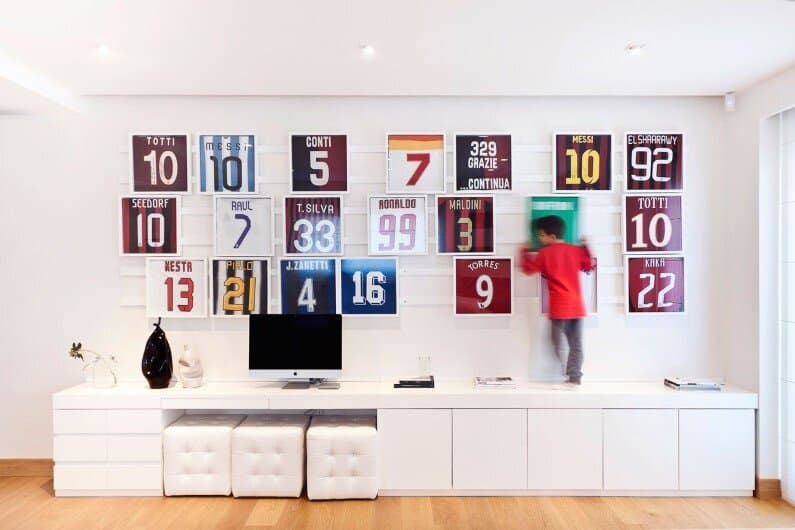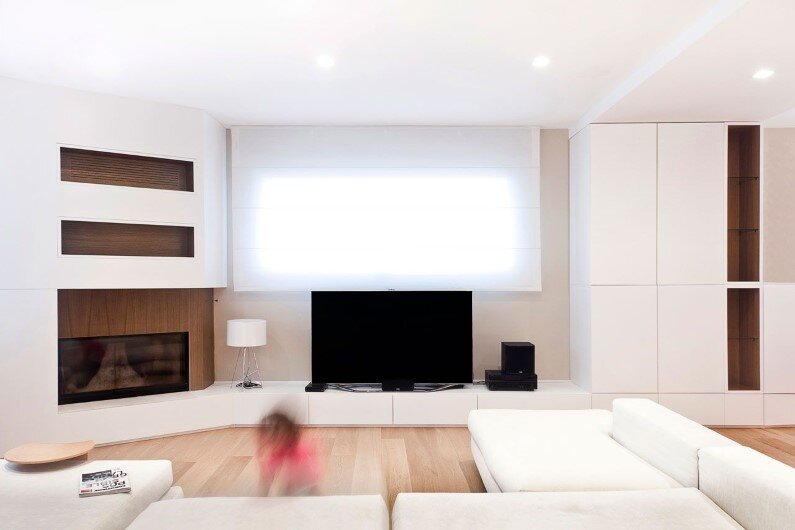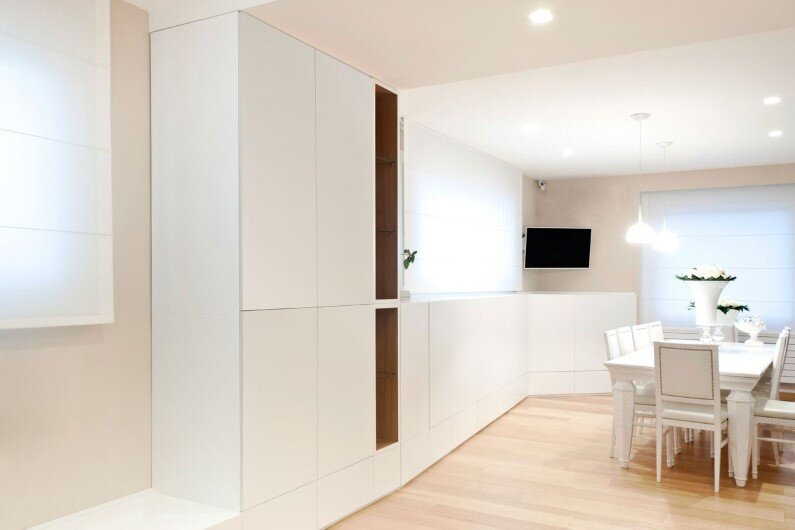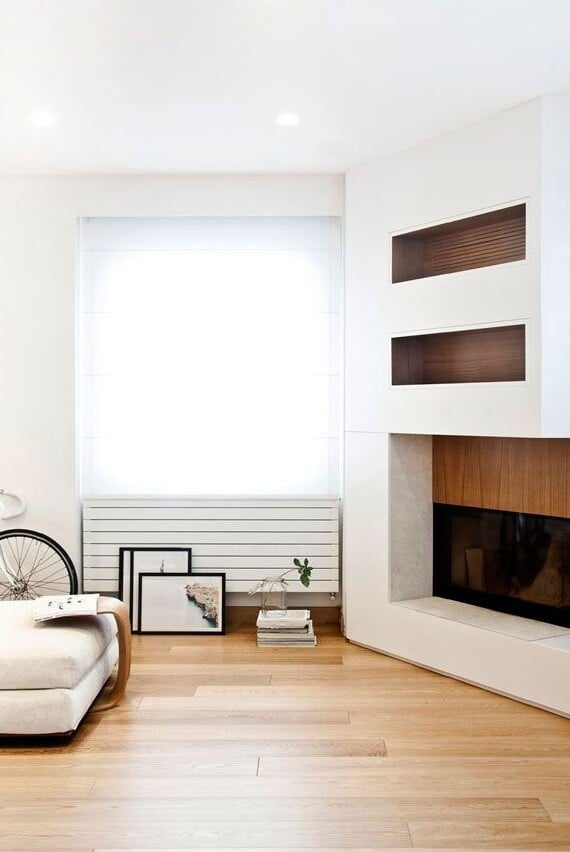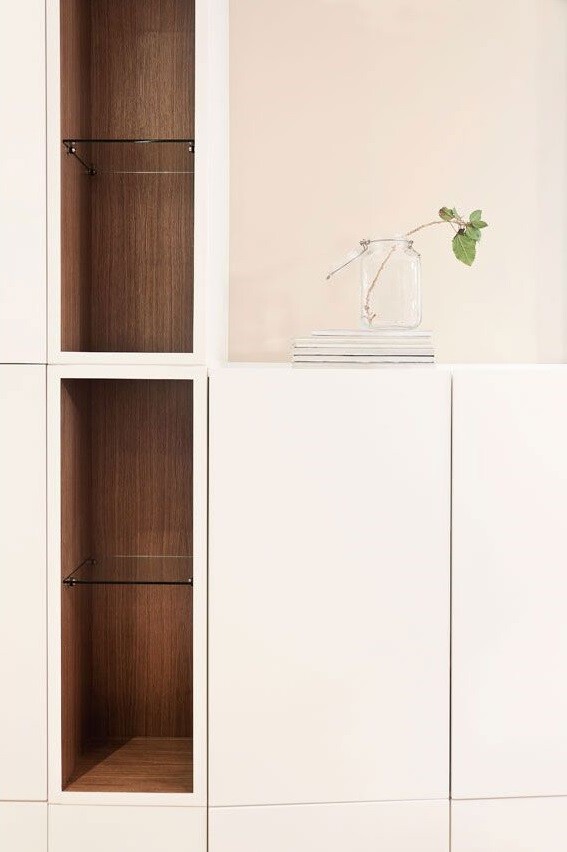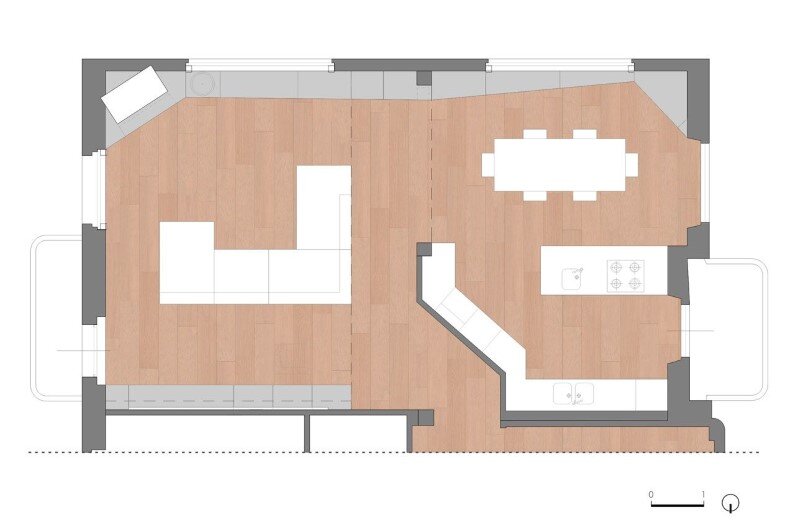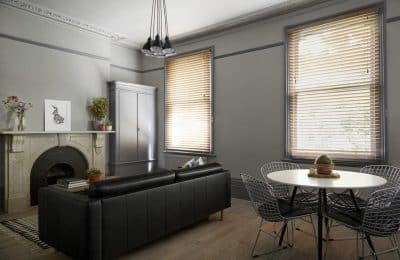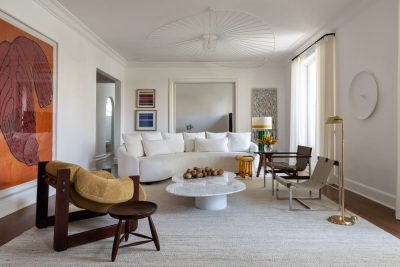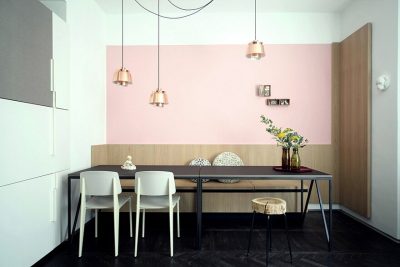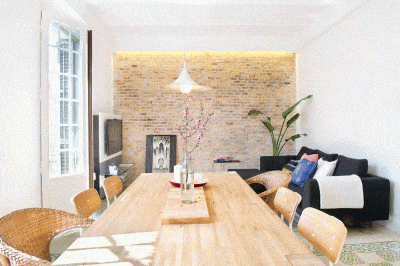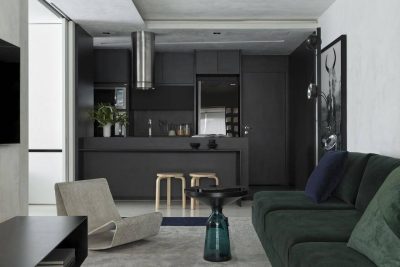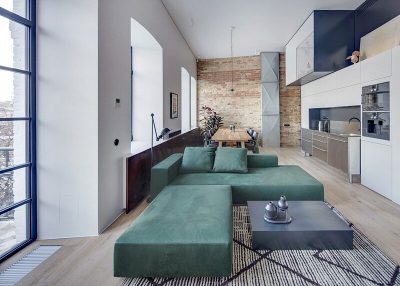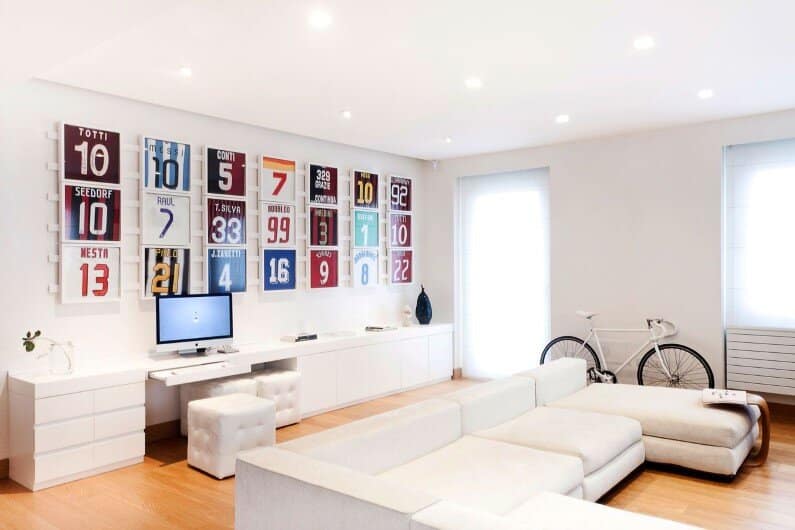
Project: CNP House / Living room interior
Design: Mauro Soddu / Tramas Studio
Location: Cagliari, Italy
Settled sum: 40.000 €
Photography: Cédric Dasesson
In Cagliari, Tramas Studio transformed a spacious, sun‑drenched apartment into CNP House—a personalized showcase for a professional footballer’s career memorabilia. By combining dynamic display systems, bespoke millwork, and a warm material palette, the designers created a living room that feels both contemporary and deeply personal.
Dynamic Trophy Wall with Interchangeable Frames
Firstly, to honor the owner’s achievements, Tramas Studio installed a bespoke “trophy wall” featuring horizontally sliding frames. Consequently, the athlete can reposition trophies and photos at will, whether highlighting a recent victory or refreshing the layout entirely. Meanwhile, the low cabinetry below doubles as a computer station and a plinth for additional awards.
Sculptural Shelving and Fluid Form
Moreover, opposite the trophy wall, a second feature wall stretches from floor to ceiling with an S‑shaped base that alternately widens for storage and narrows for seating alcoves. As a result, the curved form guides the eye across the room, seamlessly uniting display, storage, and circulation into one flowing composition.
Material Palette of White Textured MDF and Oak
In addition, Tramas Studio selected white textured MDF for all casework, thereby giving the walls a crisp, tactile finish. By contrast, oak shelving compartments and wide‑plank flooring introduce natural warmth and grain, ensuring the space feels inviting rather than museum‑like.
Light, Space, and Personal Identity
Furthermore, abundant natural light floods the room through large windows, reflecting off pale surfaces and illuminating the trophies. Consequently, CNP House becomes more than just a living room—it transforms into a personalized gallery where every piece tells a story, and every curve, shelf, and sliding frame enhances the narrative of a life in sport.
