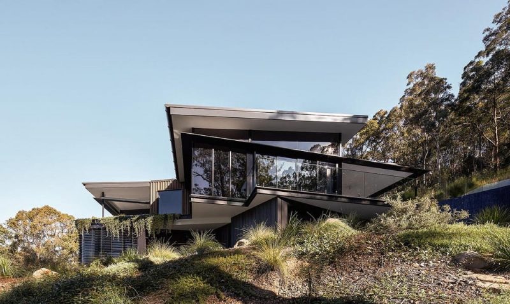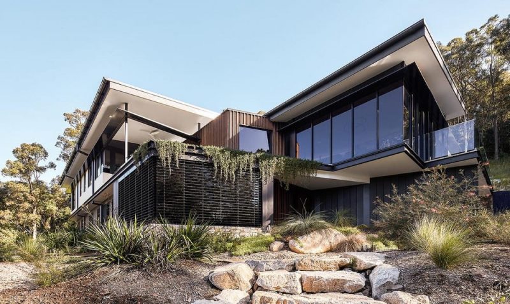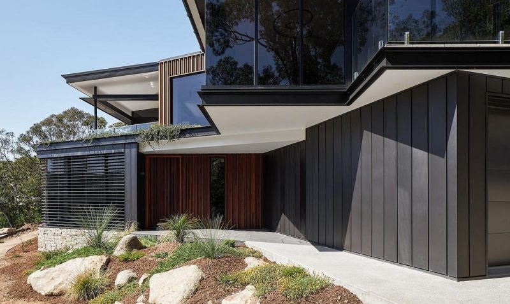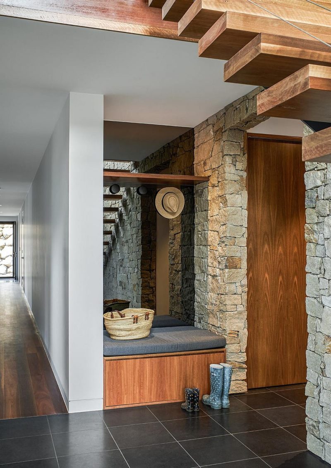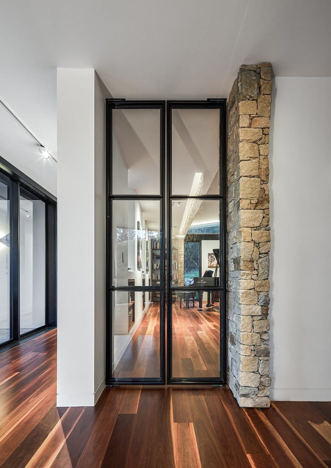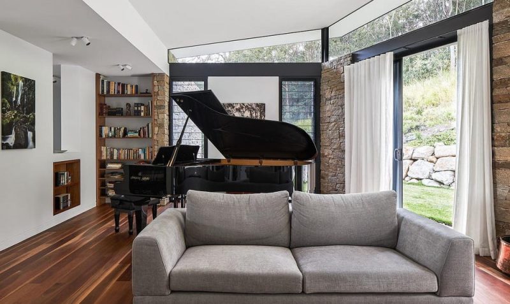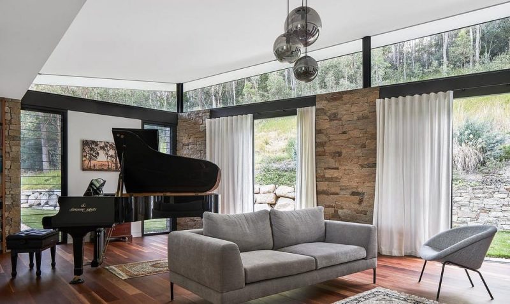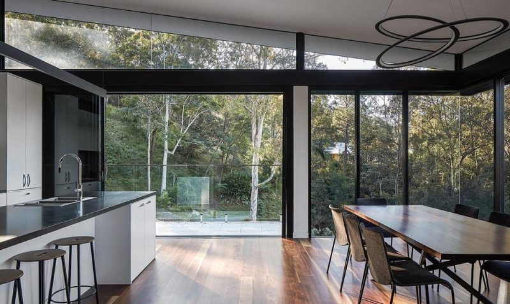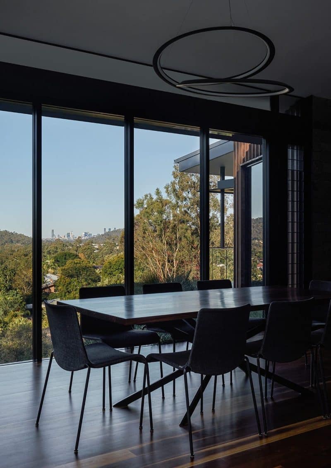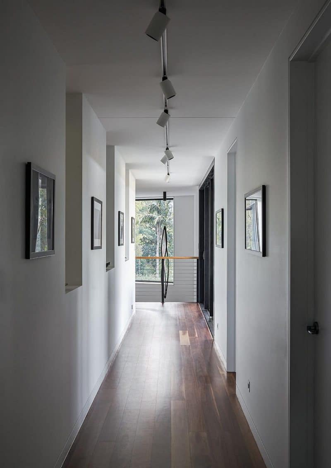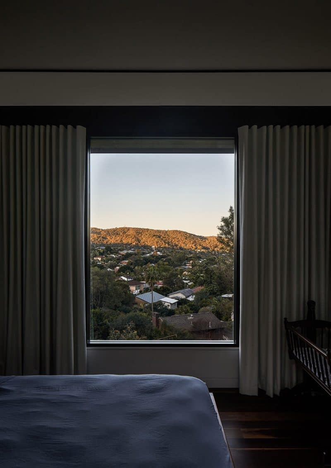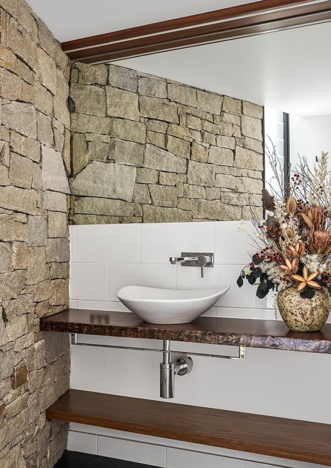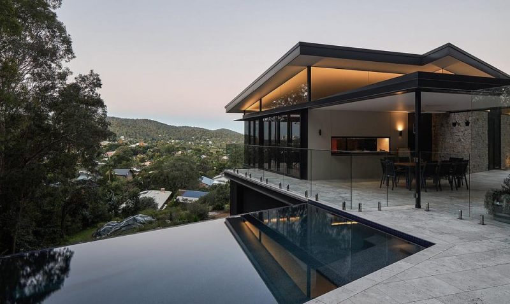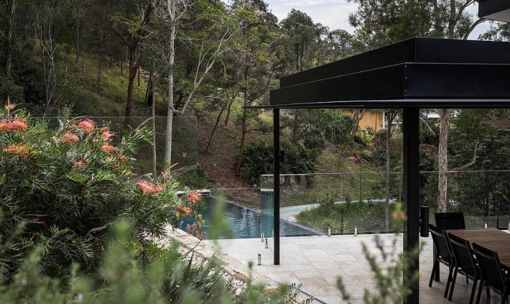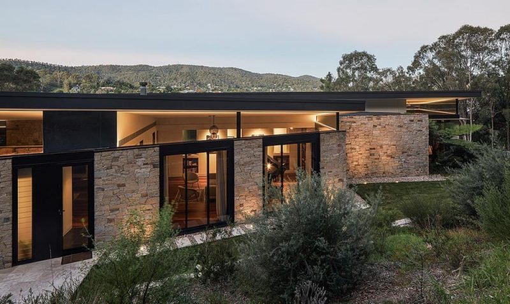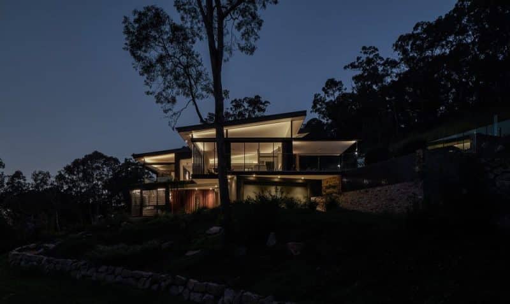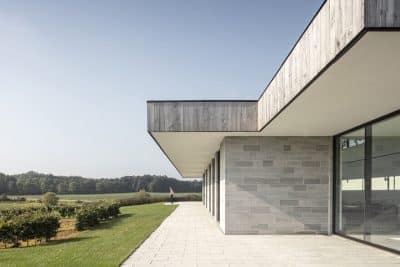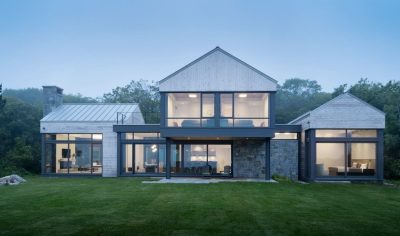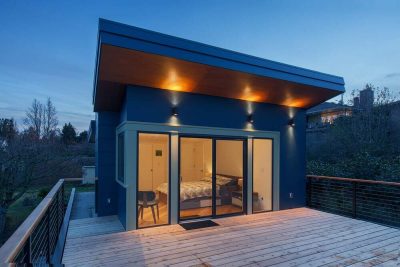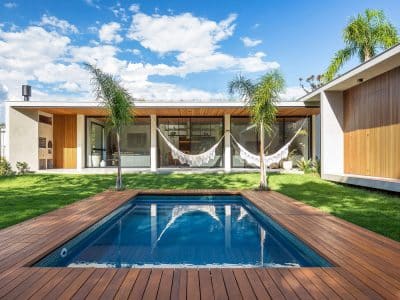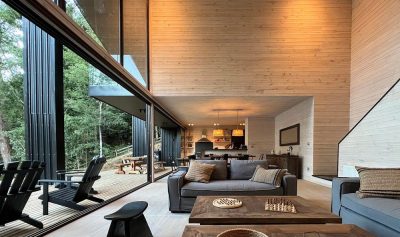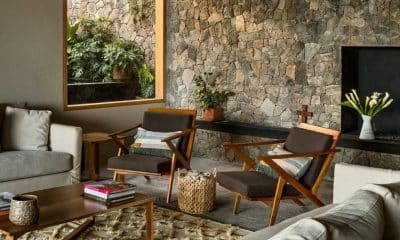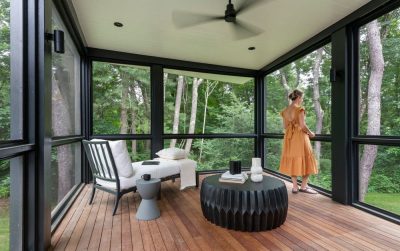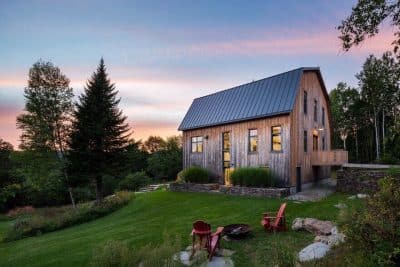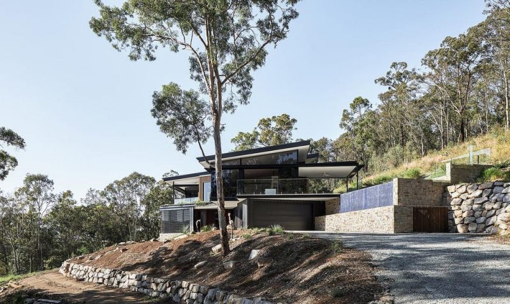
Project: Bunratty House
Architecture: Alexandra Buchanan Architecture
Location: The Gap, Queensland, Australia
Area: 451 m2 photo
Year: 2022
Photo Credits: Andy MacPherson Studio
Bunratty House sits gracefully on five acres of rolling hillside in The Gap, just a stone’s throw from Brisbane’s CBD. Texturally rich and oriented to capture sweeping views of the city skyline, this long-term family retreat balances contemporary elegance with laid-back outdoor living. Bunratty House unfolds behind a hidden driveway, revealing dynamic rooflines that echo the surrounding hills and create an elevated saddle where living spaces straddle the landscape.
Site-Responsive Design
Firstly, the architects sculpted the home to align with the natural slope, splitting the building into two wings that frame a central elevated living area. Consequently, the roof forms follow the hillside’s contours, minimizing excavation and allowing the house to emerge organically from its setting. Moreover, this approach maximizes panoramic views from every principal room.
Seamless Indoor-Outdoor Connection
Secondly, expansive glazing and sliding doors blur the boundary between inside and out. As a result, living, dining, and kitchen spaces flow directly onto wide terraces, perfect for family entertaining or quiet garden play. Furthermore, an adjoining fire pit and seating nook encourage year-round enjoyment of the panoramic vistas.
Textural Richness and Material Palette
In addition, Bunratty House features a carefully curated material palette—rustic stone walls, warm timber cladding, and crisp white plaster—offering both tactile warmth and modern clarity. Meanwhile, metal roofing and exposed steel beams lend a contemporary edge, reinforcing the home’s sculptural roofscape against the sky.
Dynamic Roof Forms
Moreover, the dramatic rooflines not only enhance the home’s visual presence but also serve practical functions: deep overhangs shade interiors from harsh summer sun, while clerestory windows invite soft natural light and cross-ventilation. Consequently, the house remains comfortable and energy-efficient throughout Brisbane’s varied seasons.
Family-Oriented Spaces
Finally, the design accommodates multigenerational living with dedicated wings for parents and children. Additionally, a ground-level playroom opens onto a gently sloping lawn, while upstairs bedrooms all enjoy their own balconies and city views. Therefore, Bunratty House adapts effortlessly to the evolving needs of a growing family.
