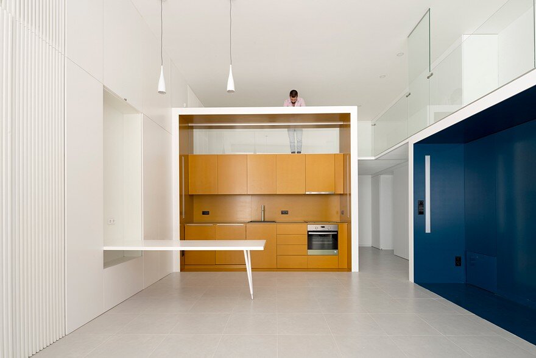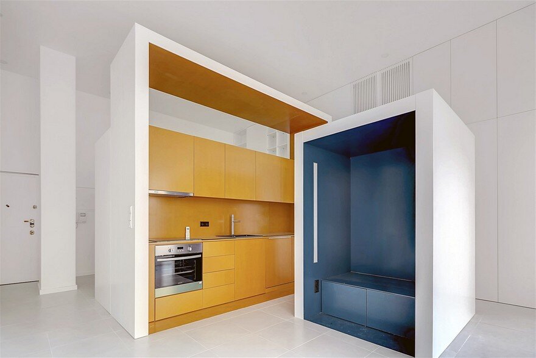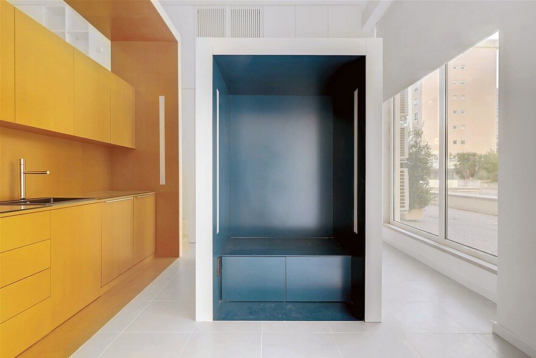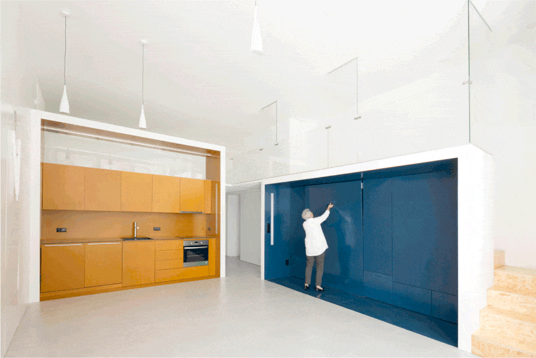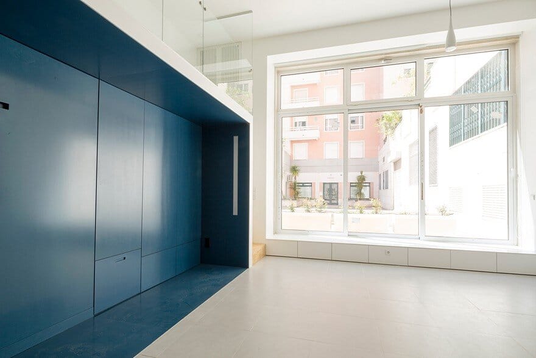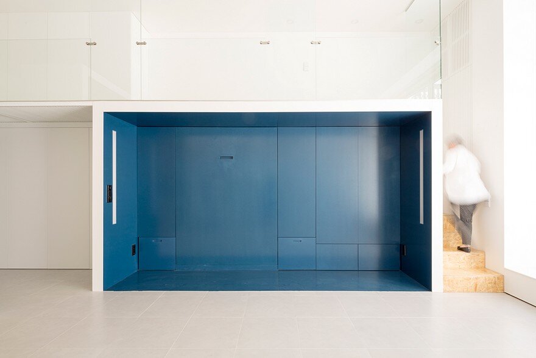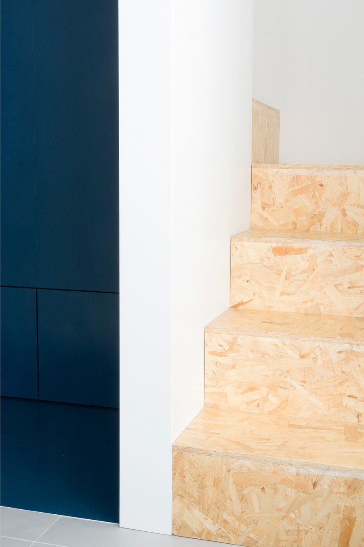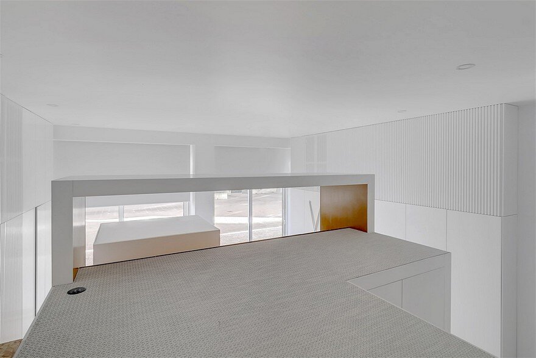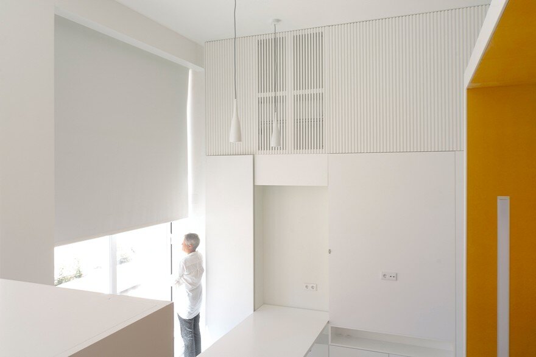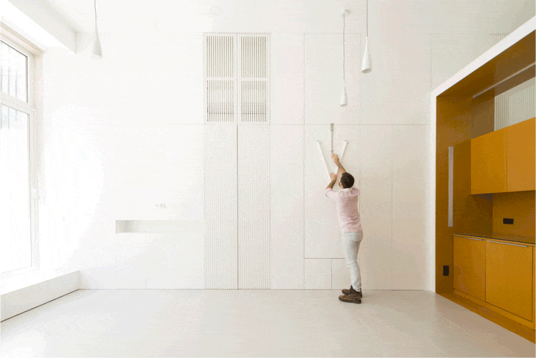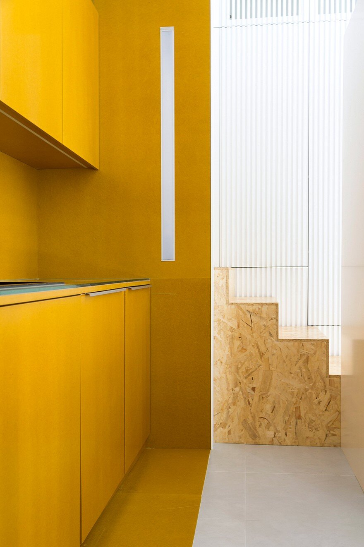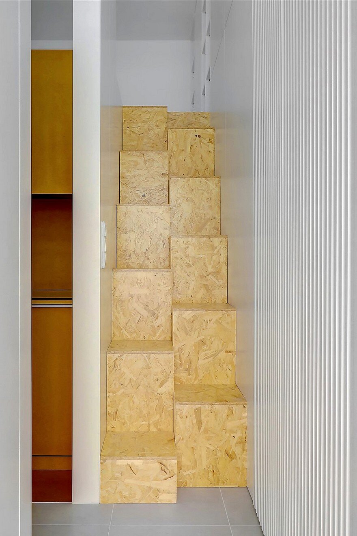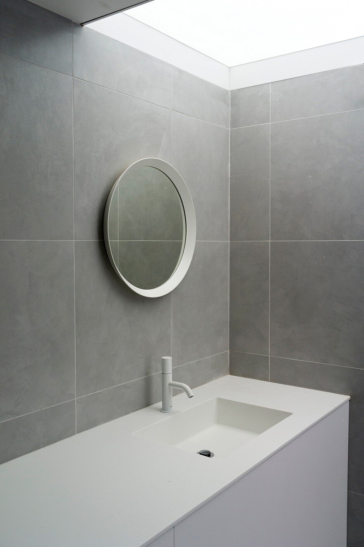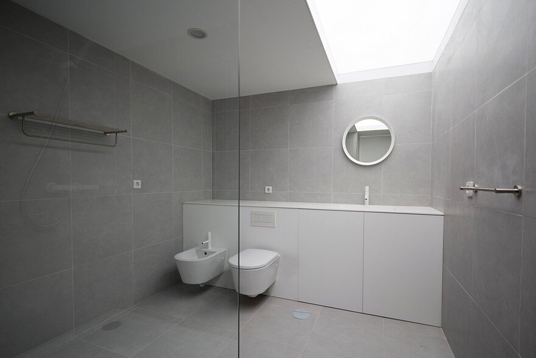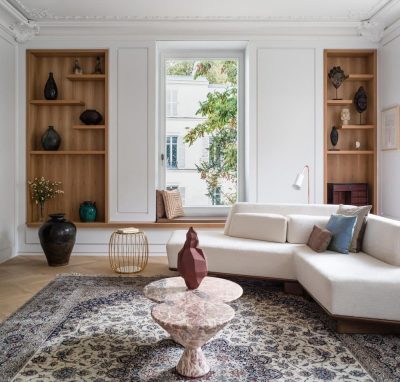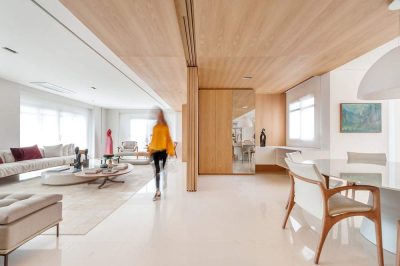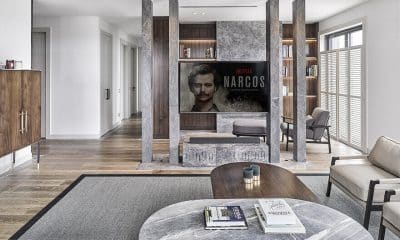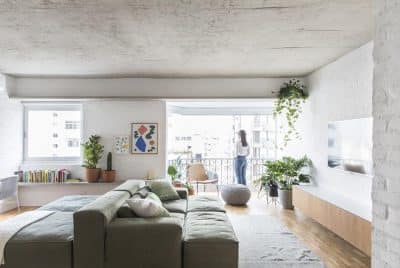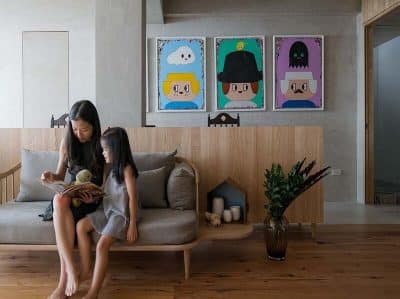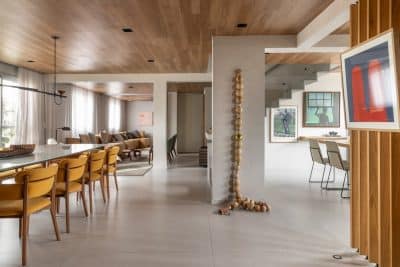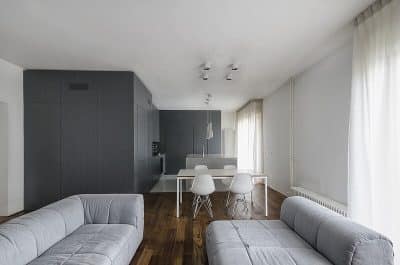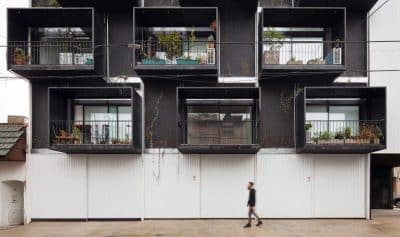Architects: Waataa Architects
Project: BY Studios Apartments
Location: Lisboa, Portugal
Project Year 2017
Portuguese firm Waataa transformed a space that was previously used for commercial purposes into spacious studio apartments. Located in Lisboa, Portugal, BY Studios Apartments was completed in 2017.
From the architects: We found three empty large spaces with substantial height ceilings, large windows dimensions and each with its own sanitary facilities. Their use till the date was commercial.
The main purpose of the project focused on the conversion of these commercial spaces into living spaces. We quickly realized that, due to the nature of the pre-existence, the housing core to be generated could not and should not follow conventional patterns.
The idea is to solve the problem of inhabiting with the creation of independent wood structures that simultaneously solve the spatial organization and distribute all the functional contents necessary to the house.
Pre-existing space walls are covered with cabinets making it the physical limits of the house, with the additional function of providing storage and ensuring acoustic and thermal comfort. Then, there is a reorganization and reformulation of the existing sanitary facilities, making possible its appropriation of the lower and upper levels. Finally, two colored modules are placed inside. A yellow infrastructures container of the cooking act, and a blue one more related to the act of resting. It is essentially these containers that organize the functions and define the space of the house. It can be said that in a hollow and incipient solid, a scenario is created through the introduction of modules that make the overlapping and intertwining of spatial functions.
It is with these modules that the inhabitant will interact and experience his existential space of refuge. He will open and close, get up and down, transforming his daily experience.

