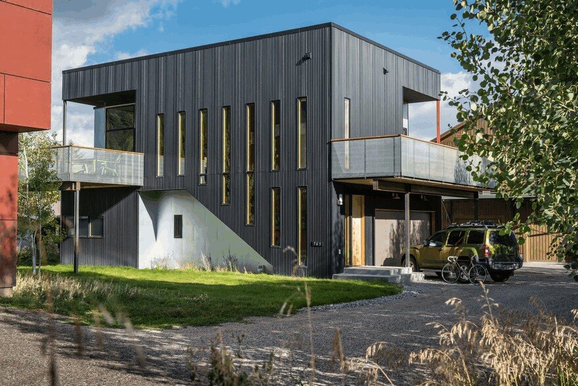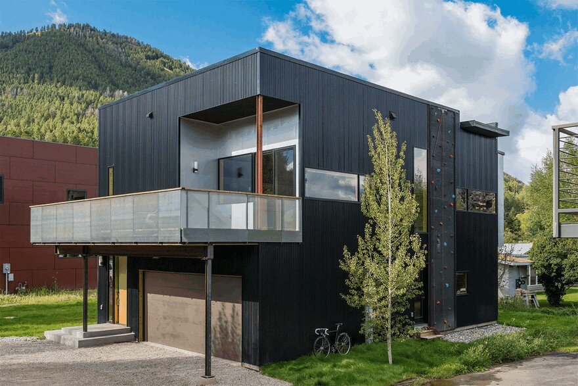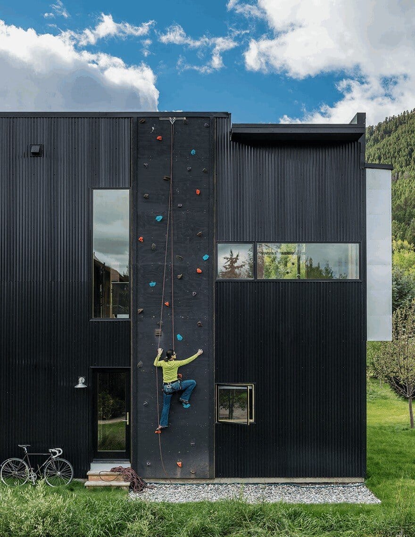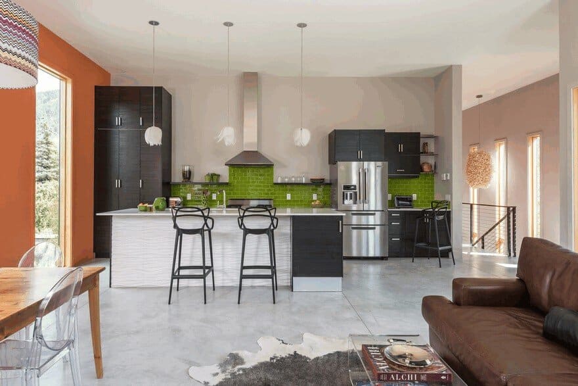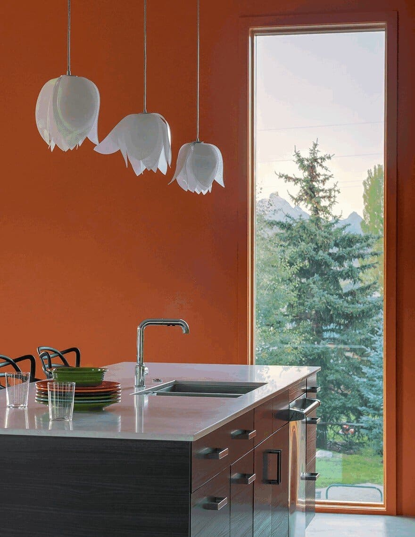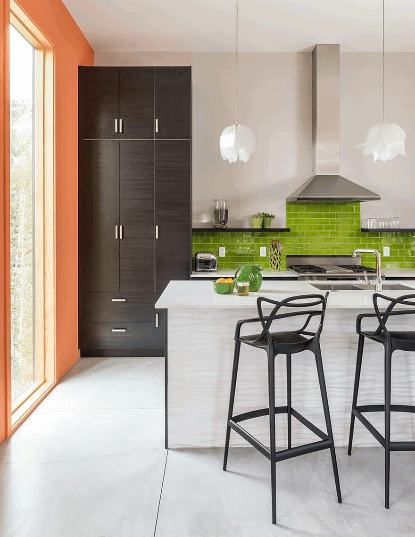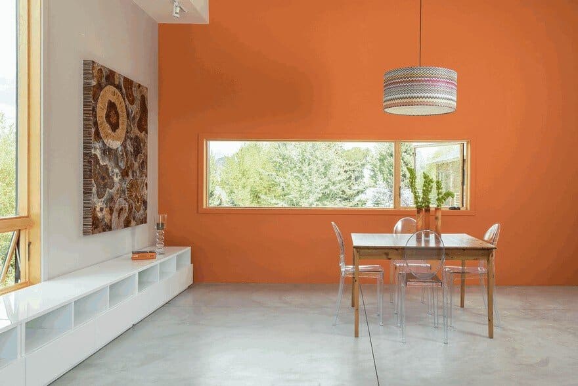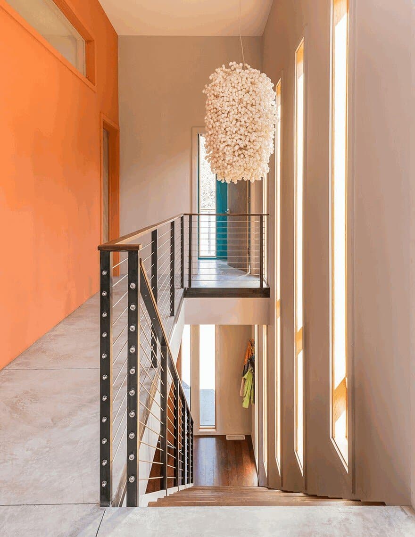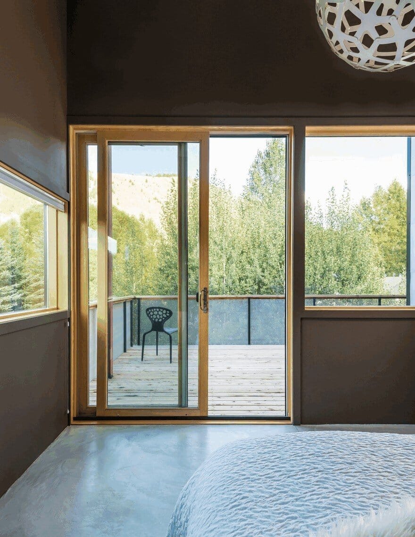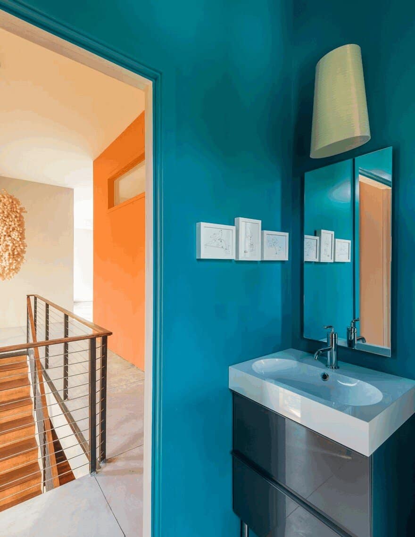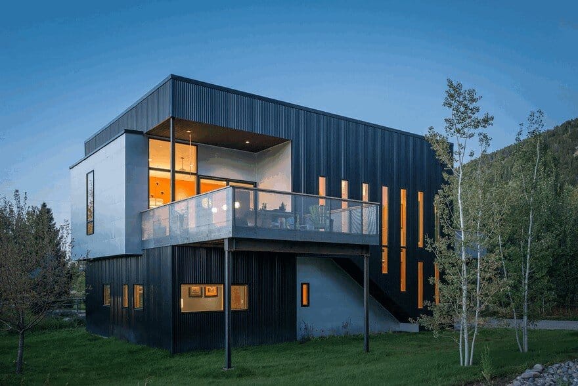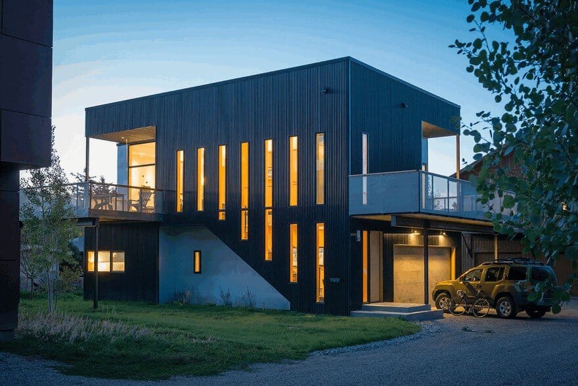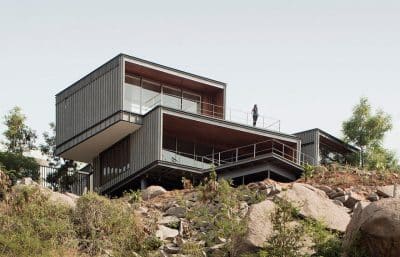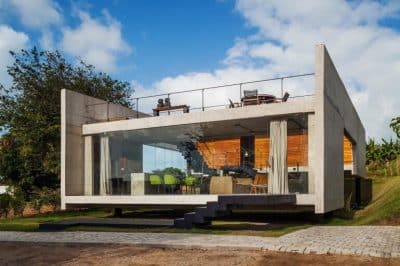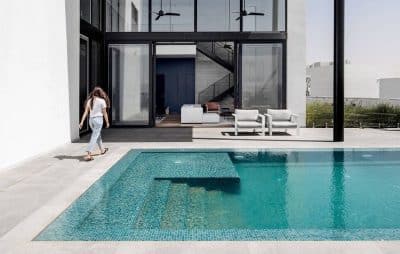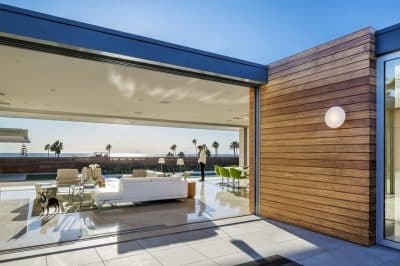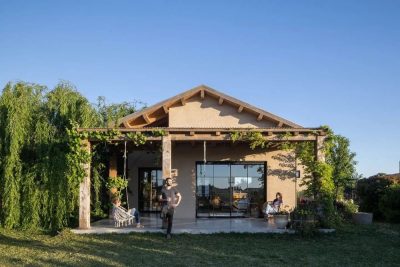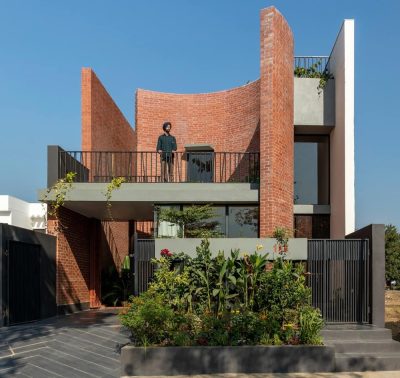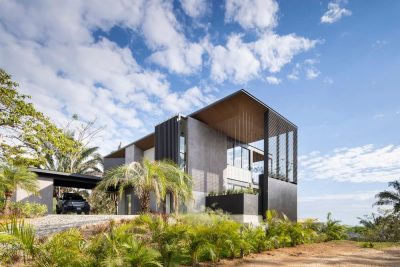Project: Cache Creek House
Architects: CLB Architects
Location: Jackson, Wyoming, United States
Area: 2,300 square-foot
Photography: Audrey Hall
Text by CLB Architects
Located in a densely populated neighborhood in east Jackson, Wyoming, the Cache Creek house was designed to make the most of both the small buildable area of the site and the modest budget allotted for construction.
The client, a full-time resident who has lived in Jackson for 17-years, wanted a cost-effective, modern house which posed a major challenge in the inflated Jackson economy and the surrounding tired, pedestrian neighborhood. The site’s limited buildable area and the clients’ desire for minimal impact on the landscape required a small footprint for the building. This constraint, together with specifications of the owners’ program, pushed the living areas of the house onto an upper floor, creating an upside-down version of a traditional house diagram.
The architectural solution takes the form of a simple two-story box. The lower level contains the entry, guest bedroom, garage, gear storage and utility areas. The upper level accommodates the kitchen, an open living area, and the master bedroom. Decks and window openings are carved out of the box form to capture daylight and to connect the upper living spaces to views of the Snow King Ski Area. Decks are added to the corners of the two-story box to provide outdoor space on both the south and east exposures of the top floor. The height of the building accommodates a climbing wall on the north elevation as well as roof access.
The exterior is clad in black corrugated metal and was chosen for its durability, texture and low cost. The addition of galvanized steel-clad projections enrich the simple form by adding depth and shadow to the elevation. The interior is characterized by high ceilings and generous glazing, which allows for constant daylight. Economical finish selections let materials speak for themselves: concrete floors, quartz stone countertops and IKEA cabinetry, complete the interior expression.

