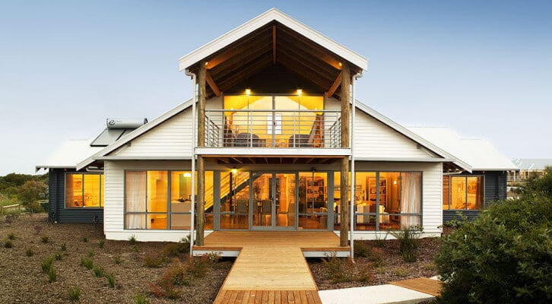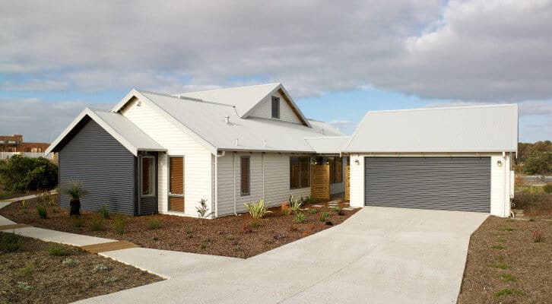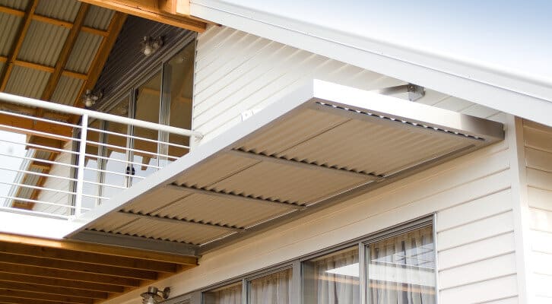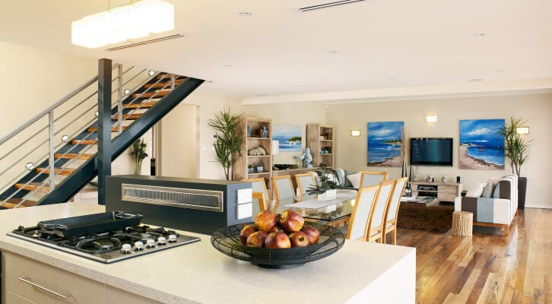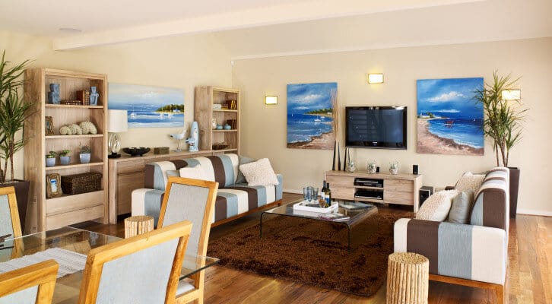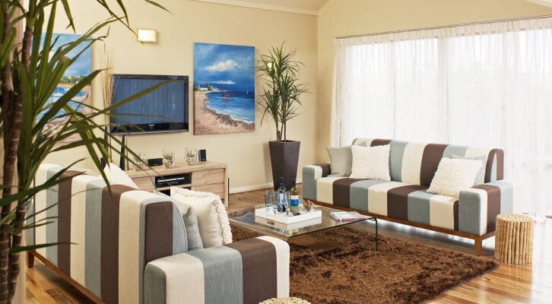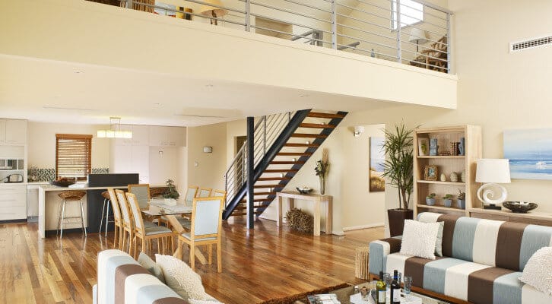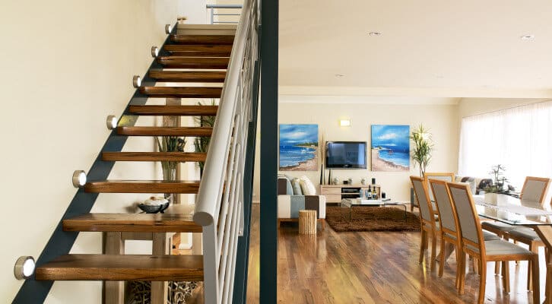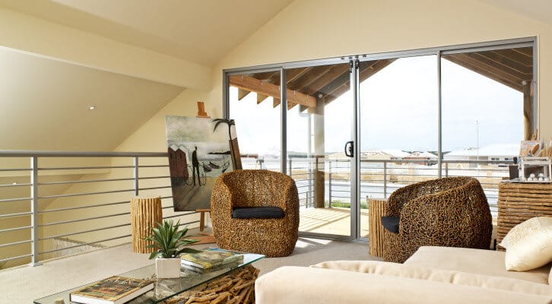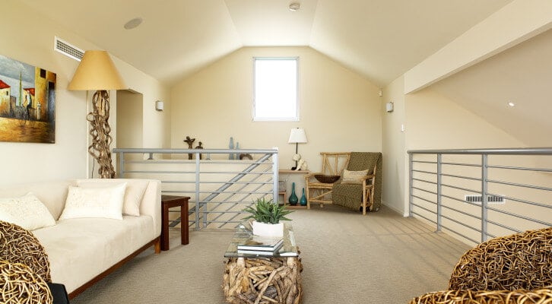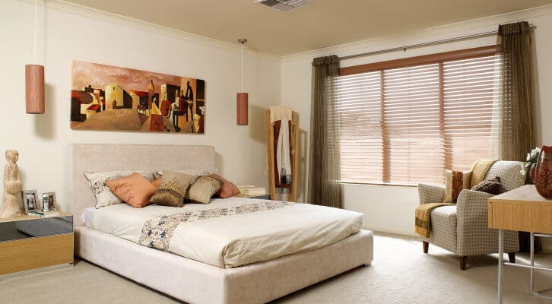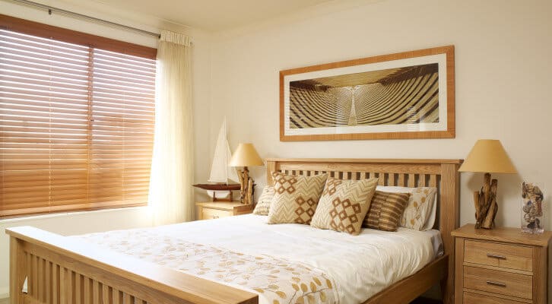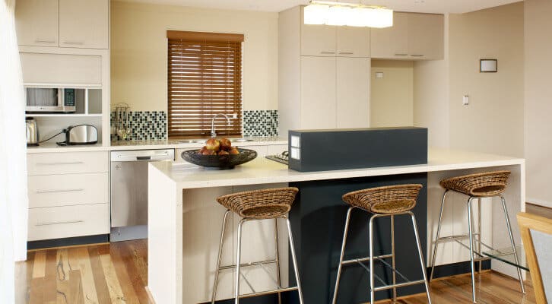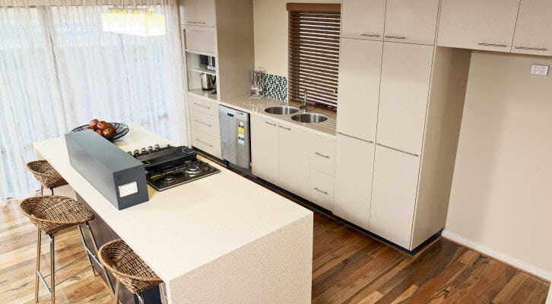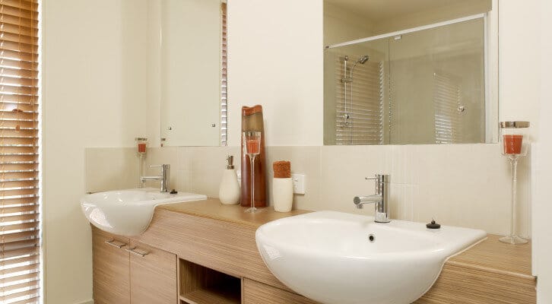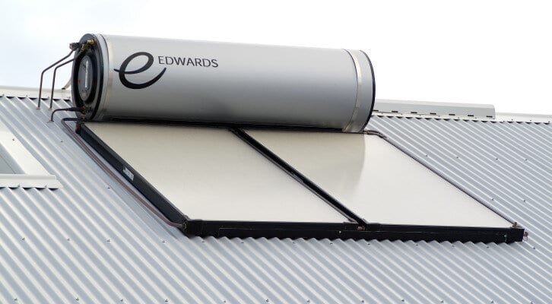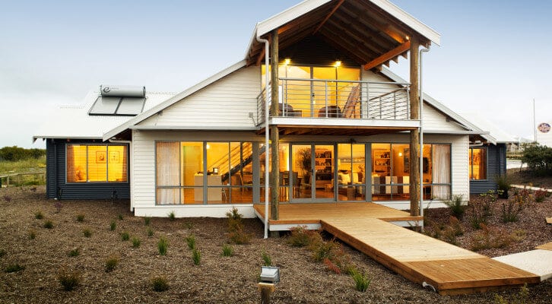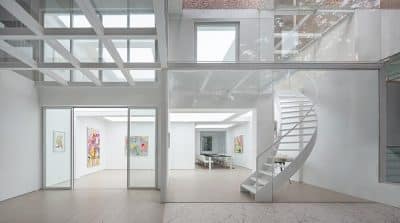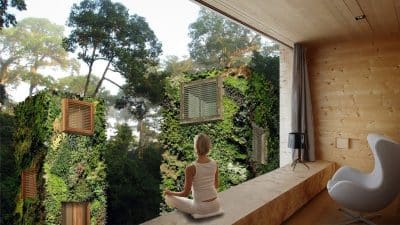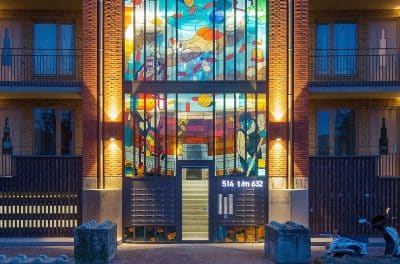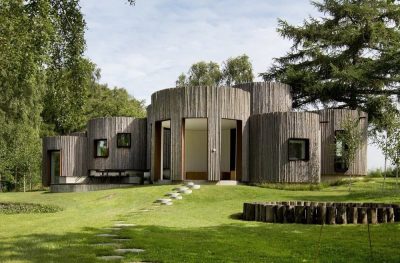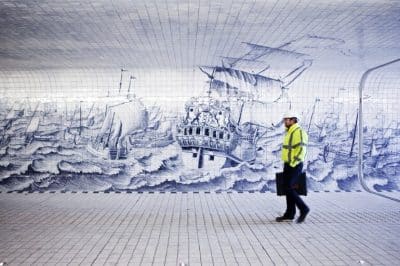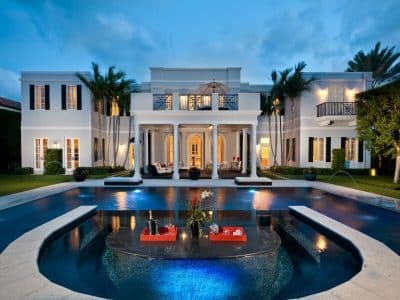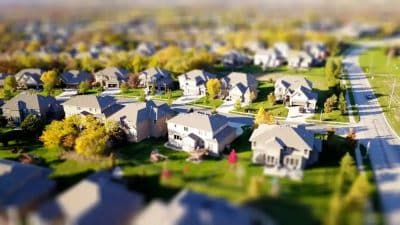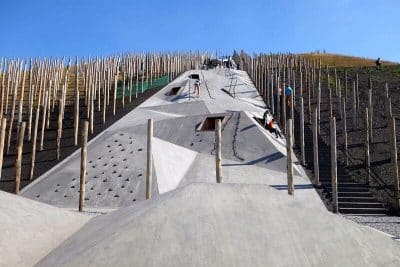The Capricorn Loft is the latest house realized by Rural Building Company. The house highlights the benefits of the integrated construction system that uses a mix of weatherboards and corrugated metal. It is an innovative way to approach the designing of a house and in the same time, it shows responsibility towards the environment.
Capricorn Loft was designed to maximize the use of the sun for heating during winter and reduce the effects of the hot sun during summer. The walls on the east and west side have minimal windows.
The roof is equipped with air vents to prevent excessive heat buildup, especially in the wing where the bedrooms are located. The house has a good cross ventilation system. Upstairs was arranged a work or meeting area that, due to the height, provides a good view. The balcony of the house is sufficiently large to serve meals outdoors or to have a barbecue in the evenings. The garage is located separately from the main body of the house and has its own access road. The kitchen, dinning room and living room form a space that encourages communication and fully benefits of natural light.
The constructions realized with panels allow major financial savings, even more if they are made on clay soils that require steel reinforcements in the masonry. A house made of panels is actually a flexible home. The wall thickness is smaller and so the resources are not wasted, sustainable results are obtained, there is no prejudice for the enviroment and the wastes are substantially reduced. The Capricorn Loft uses a water recycling system and the toilet systems were plumbed in order to use this recycled water. Rural Building Company hasn’t limited itself to a successful design but it has realized a sustainable project, highlighting the environmental protection, guidance that will surely dominate the architecture of the future.
Credit photo: D-Max Photography

