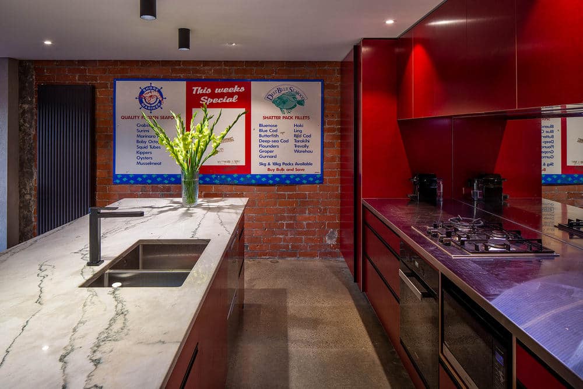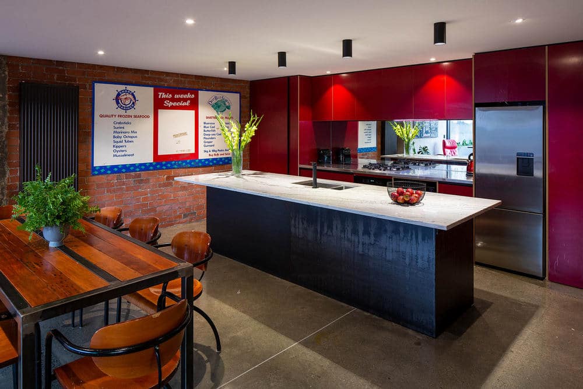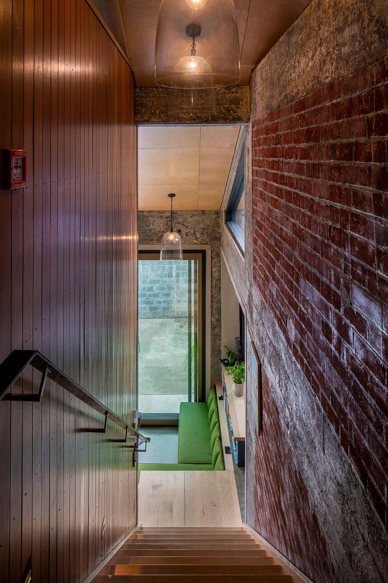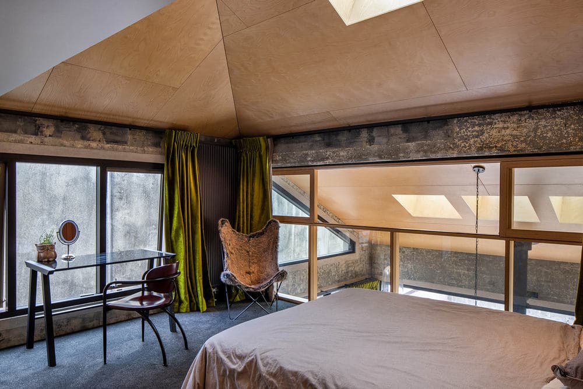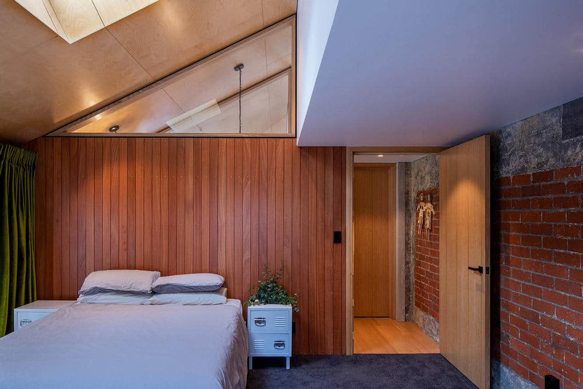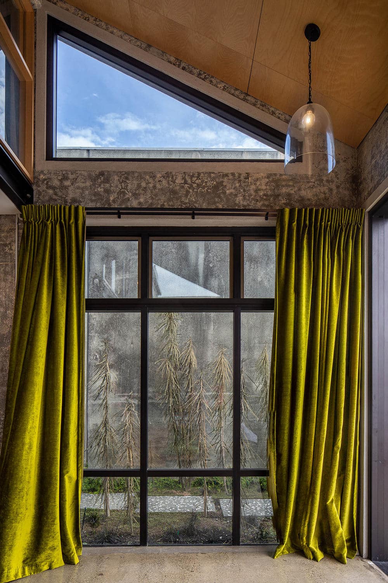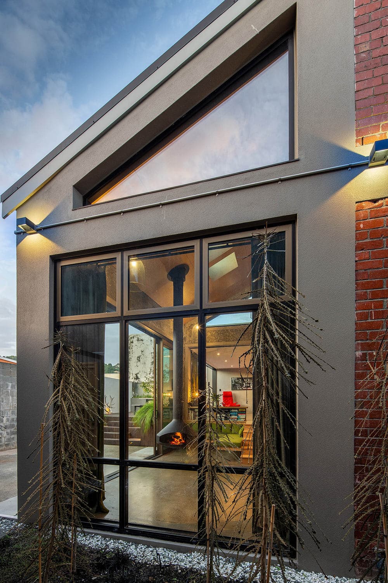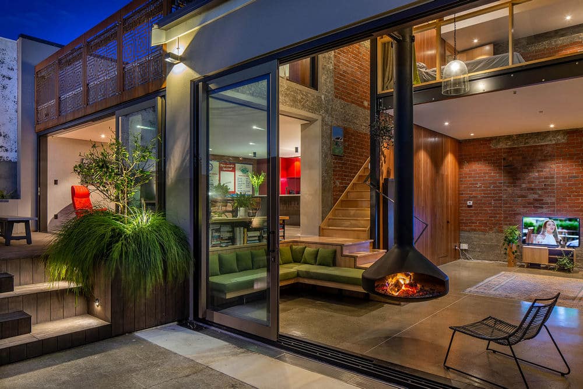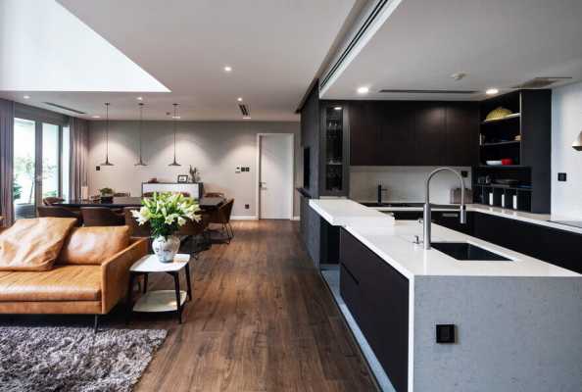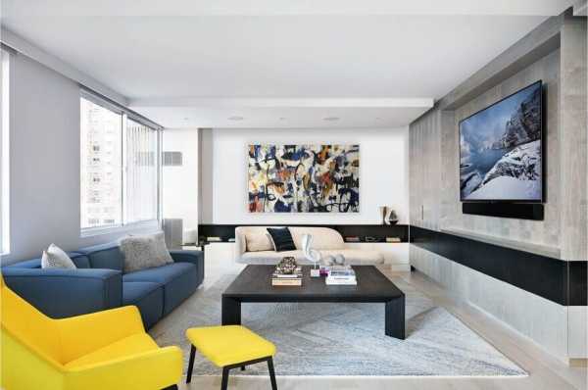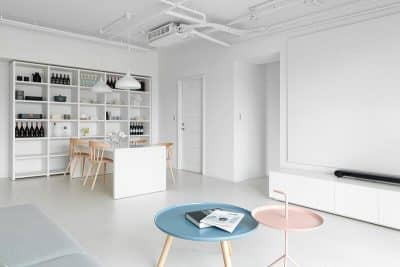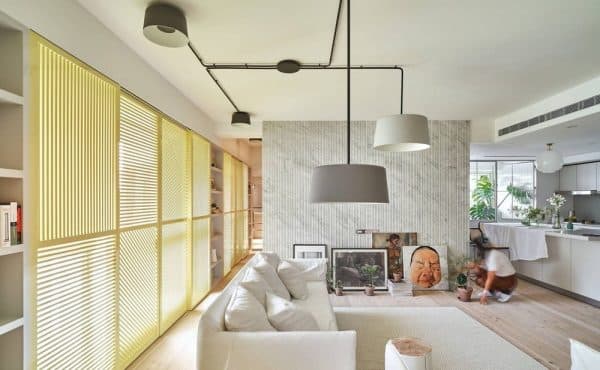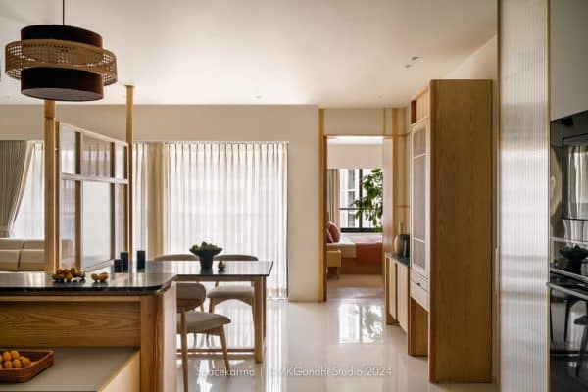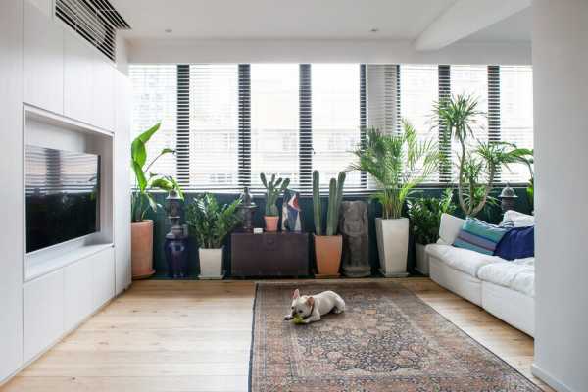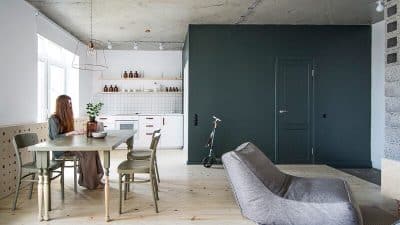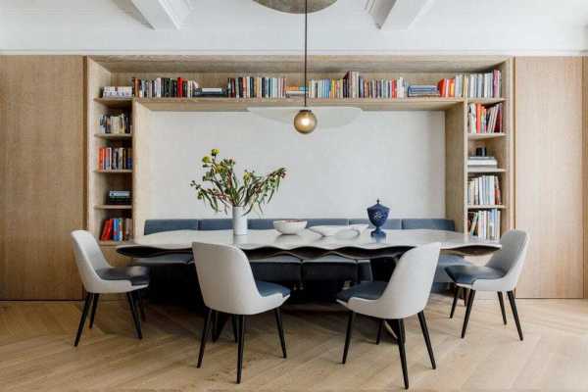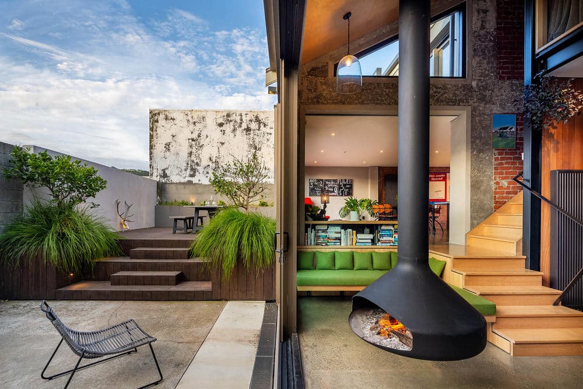
Project: Carbonic Ice Apartment
Architects: John Mills Architects
Builder: Nathan Dewes Construction
Location: Petone, Wellington, New Zealand
Completed 2019
Photo Credits: Paul McCredie
Winner – NZIA Resene Local Architecture Award 2020 (Housing Alterations and Additions)
Our clients bought this former fishing company warehouse with the intention of creating a unique urban home for them and their children when in Wellington.
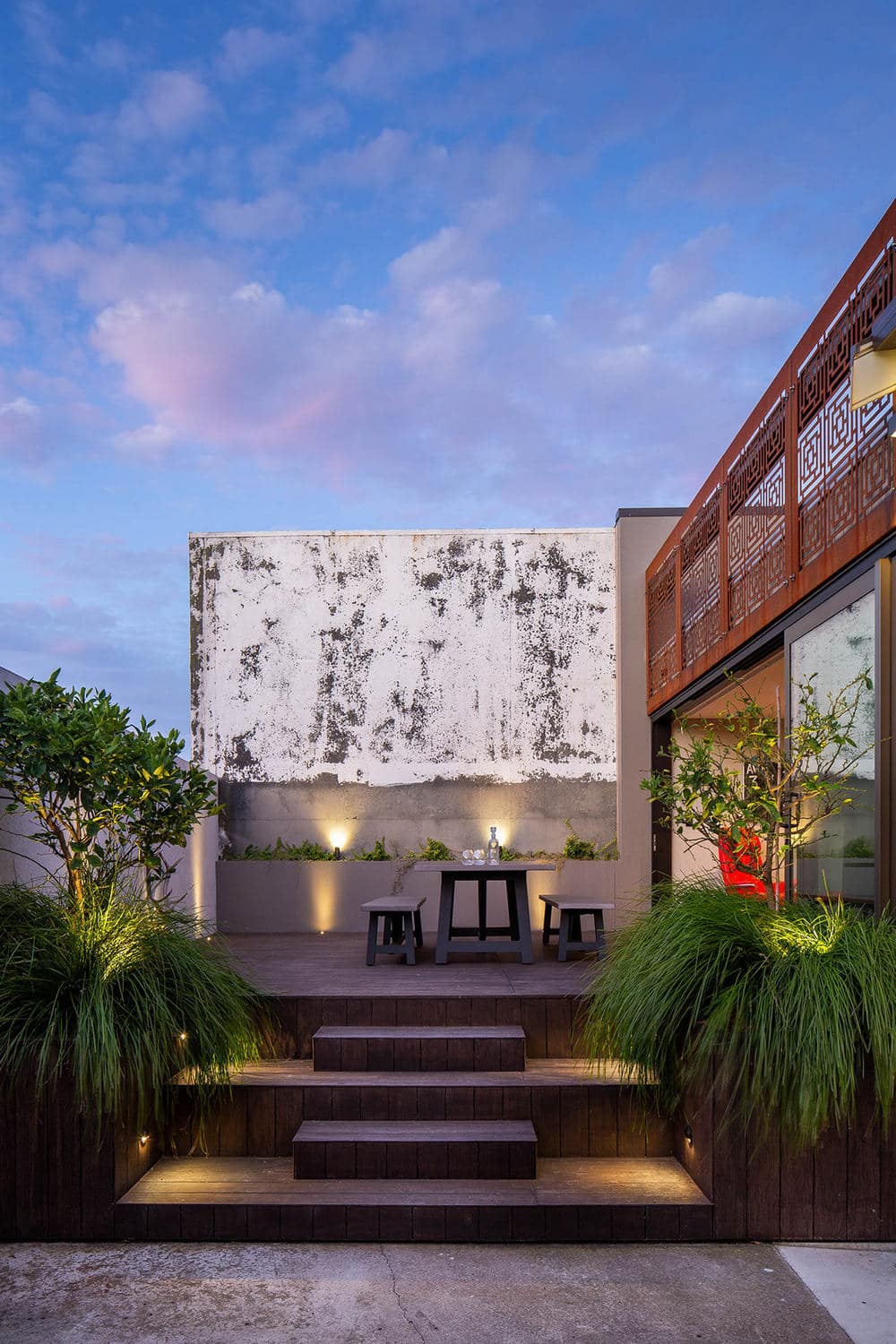
Complete re-strengthening was needed for this heritage building. The brief called for a comfortable, stylish west facing apartment, with an open, flexible and dynamic series of spaces that would allow plenty of opportunity for quiet times and big gatherings too.
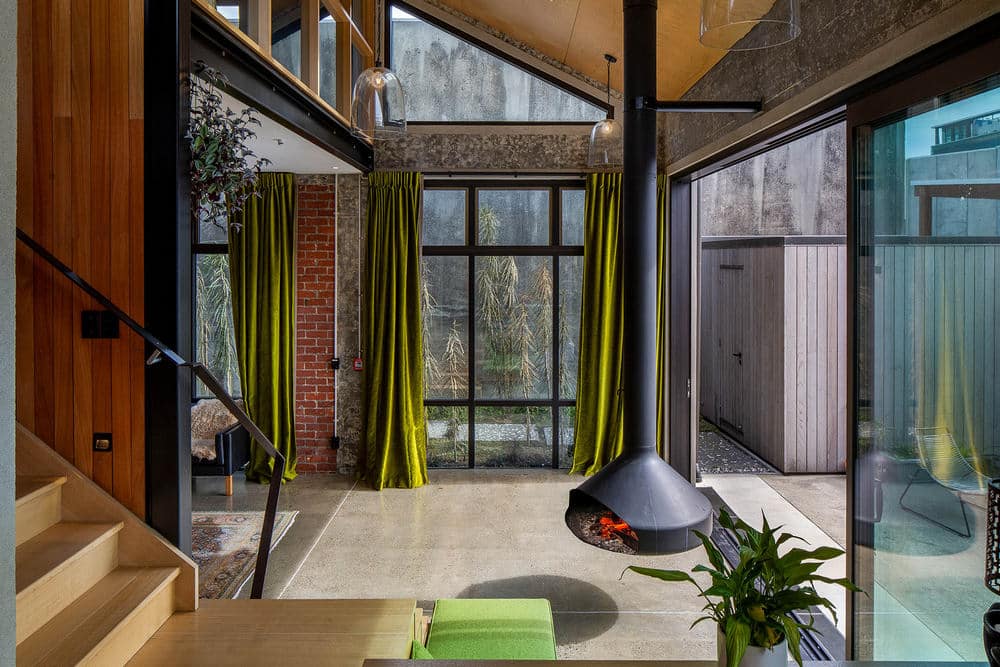
The interior is planned around the central staircase, giving a fluid and sculptural sense of space. Bathrooms are discretely placed out of view. Two bedrooms occupy the former loft storage spaces, each with its own unique outlook. Off the master bedroom, a roof terrace offers views out to the industrial hinterland and western hills beyond, and a glance down to the lounge below.
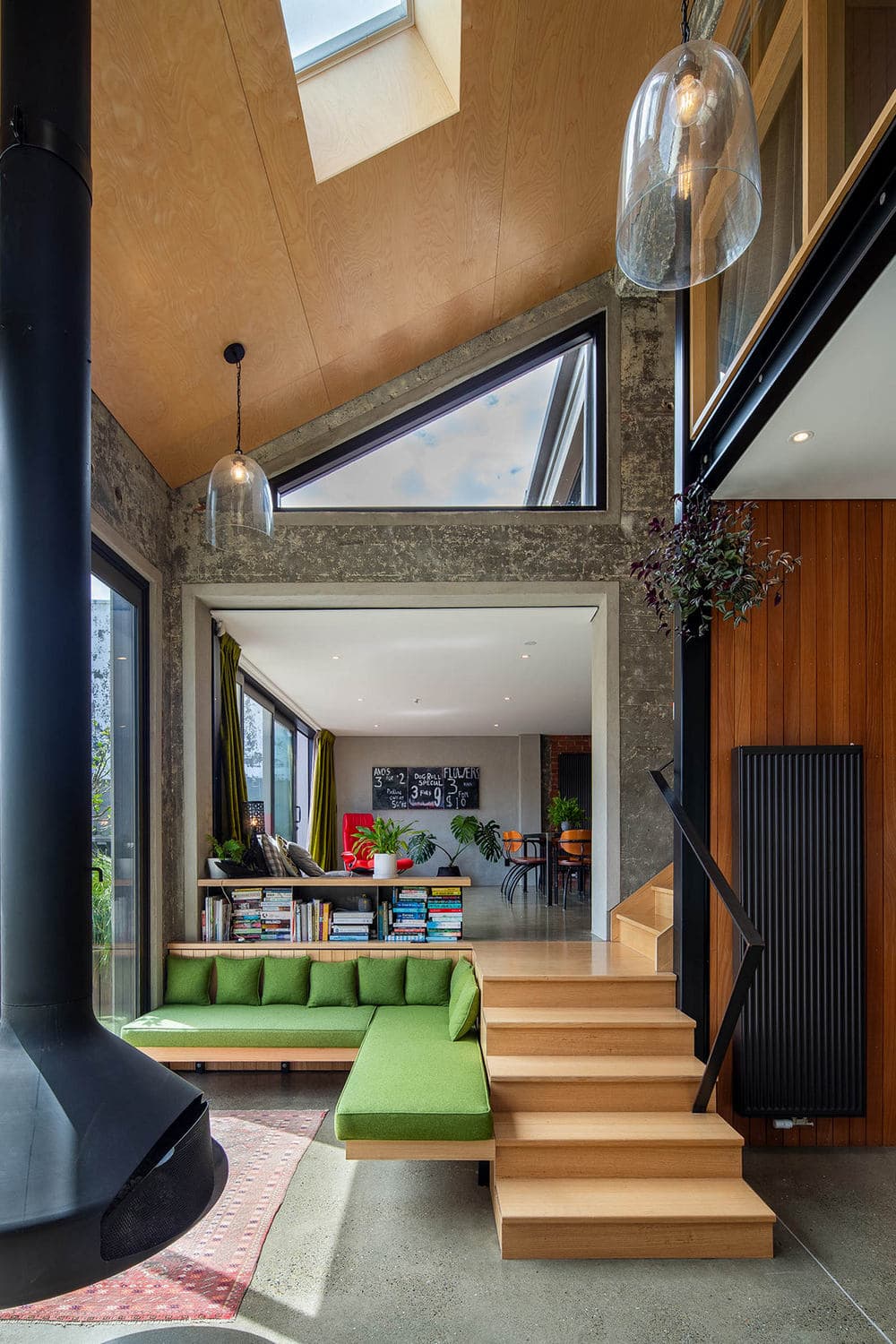
The original concrete and brick structure has been retained and paired with new plywood, recycled vertical timber, raw steel and glass. A suspended fire enables different inside areas as well as the courtyard, to be enjoyed at all times of day in summer and winter.
