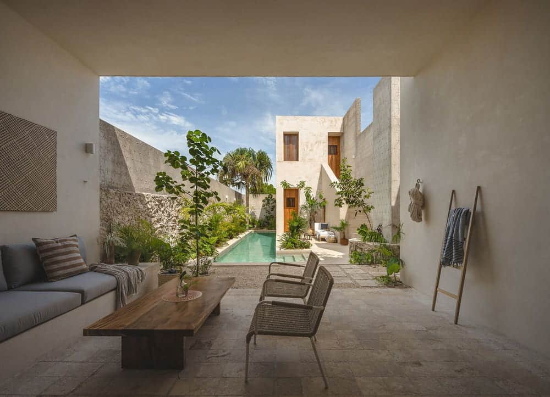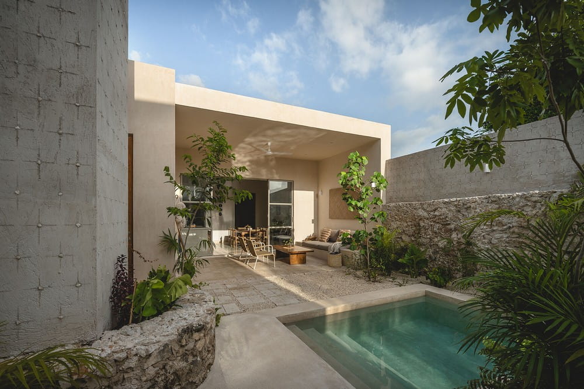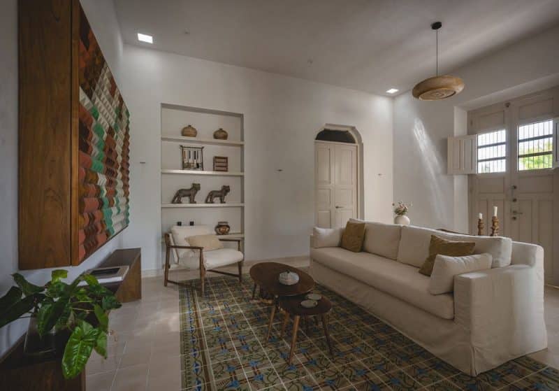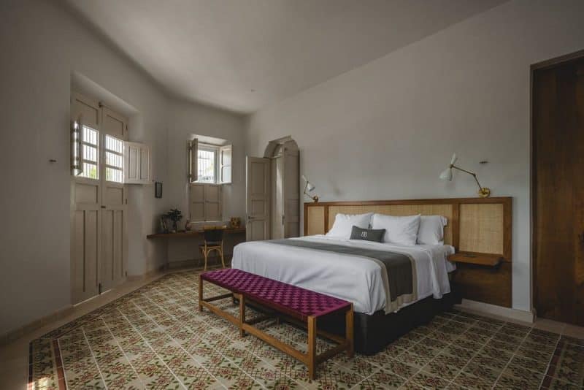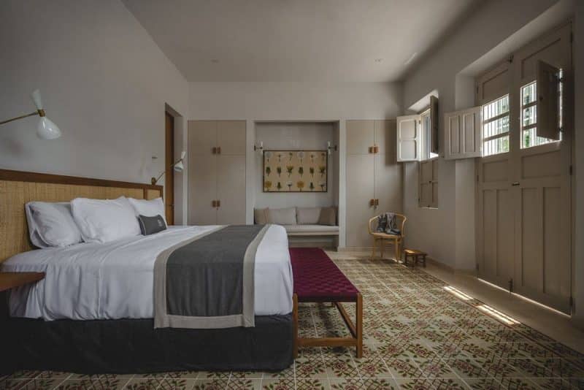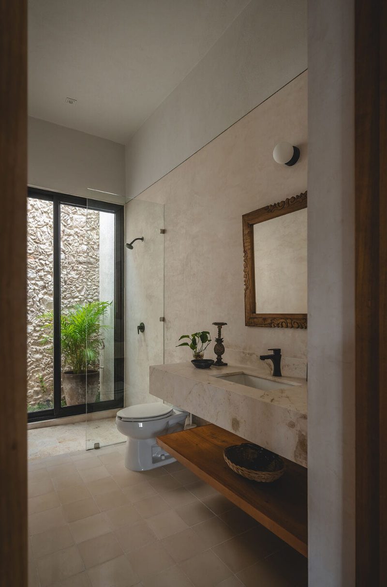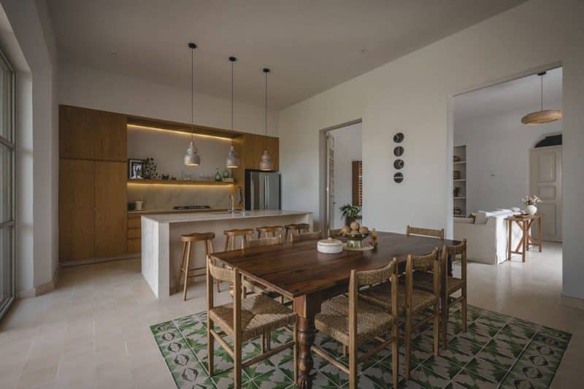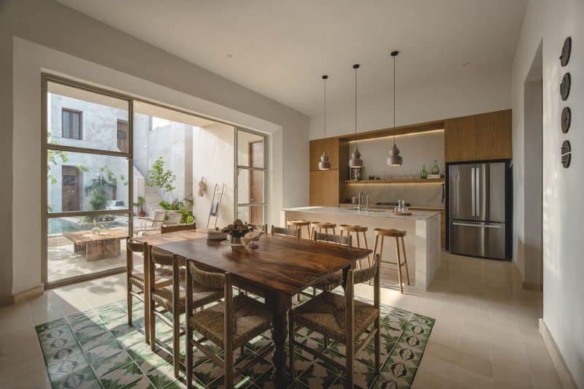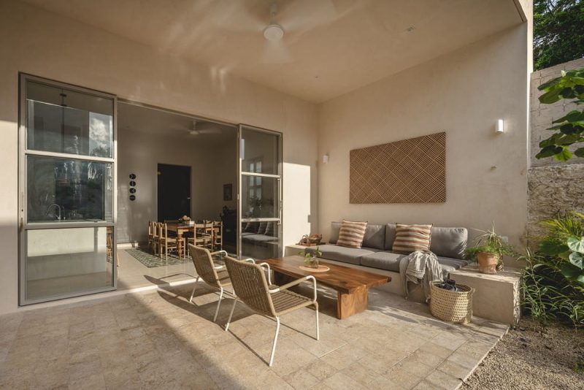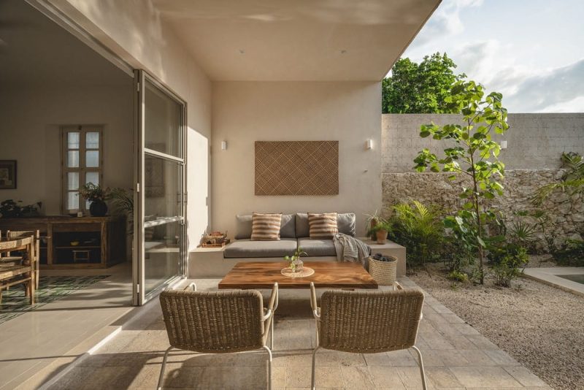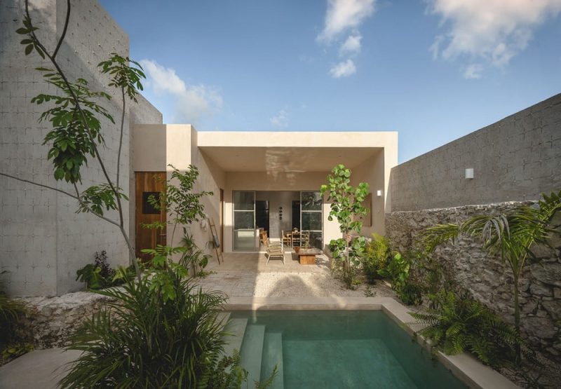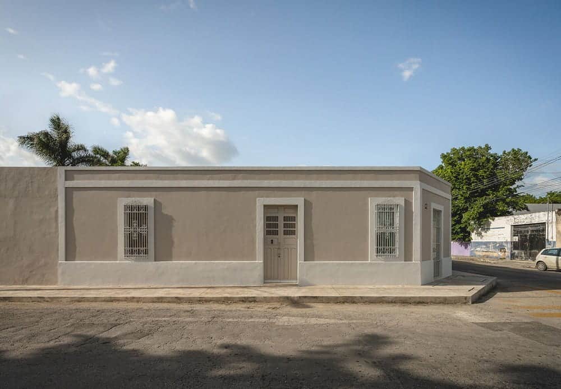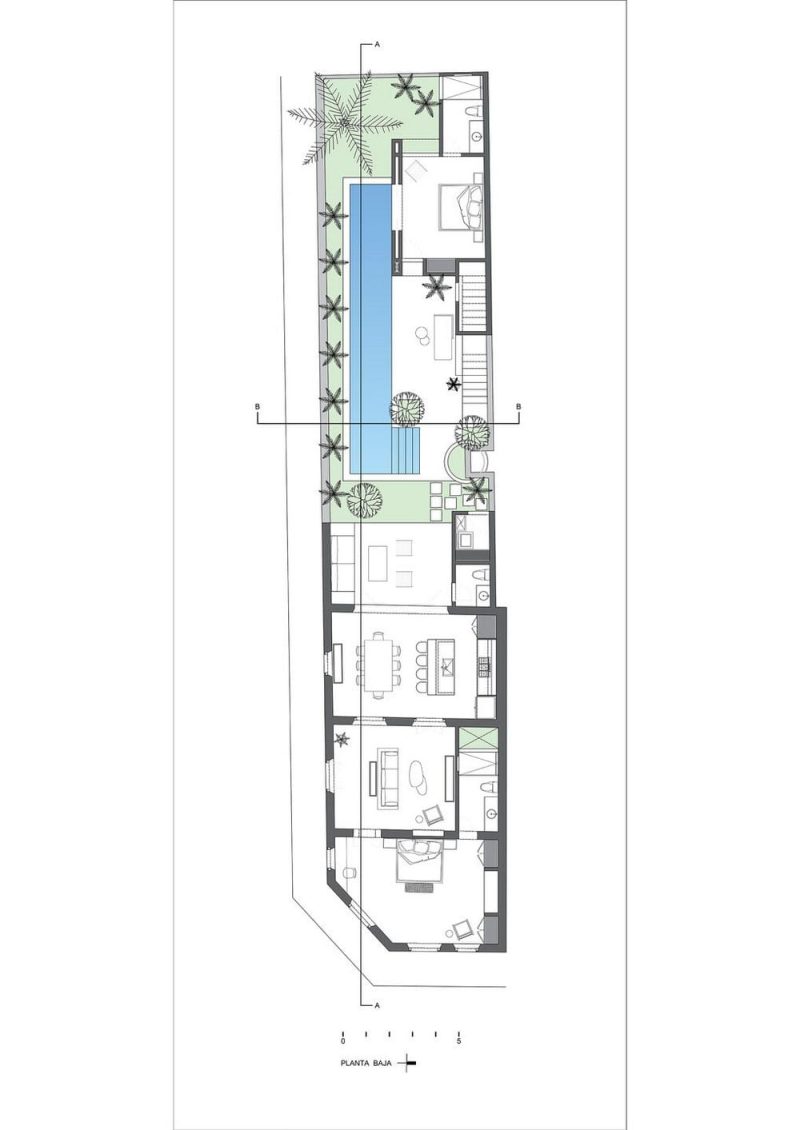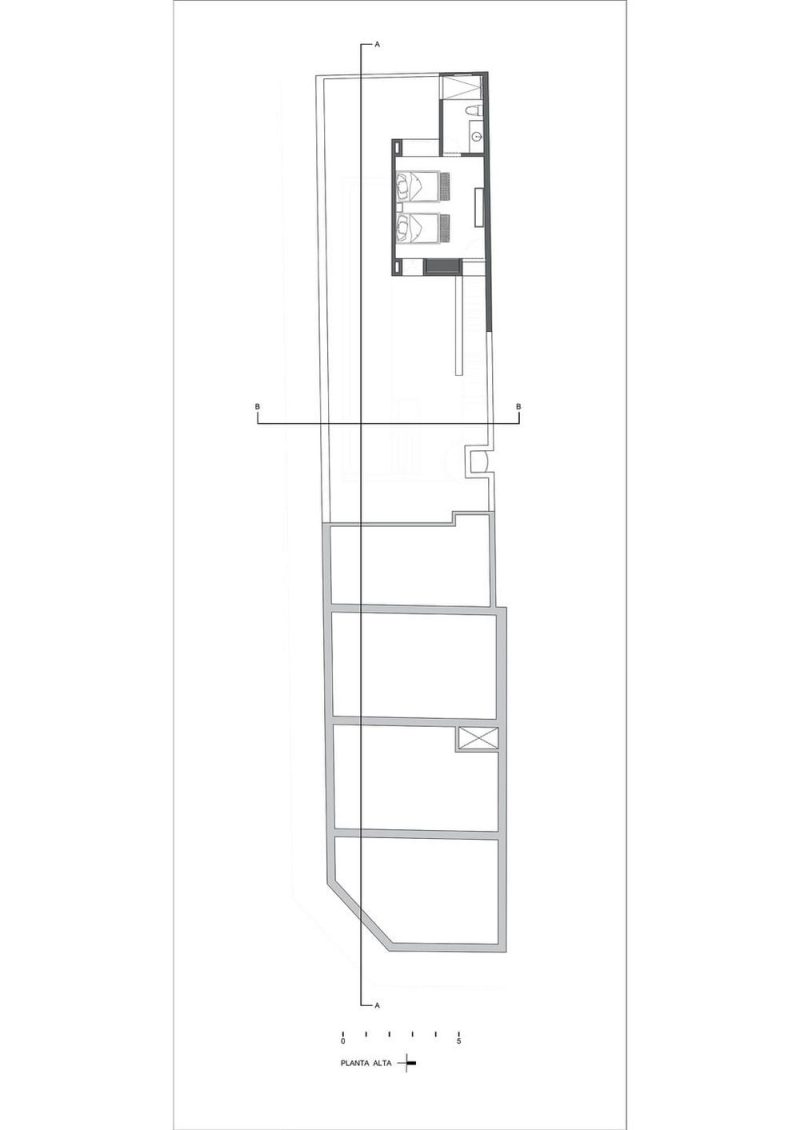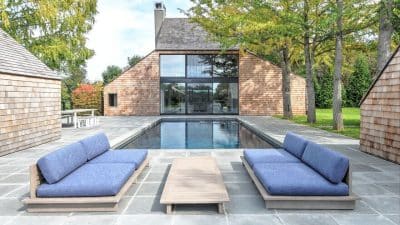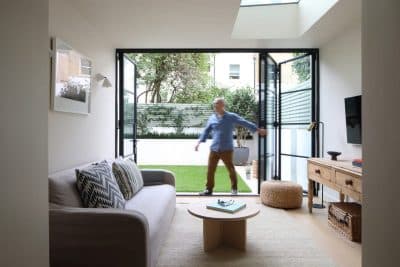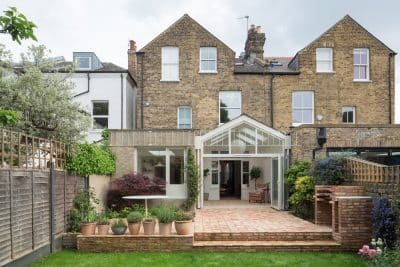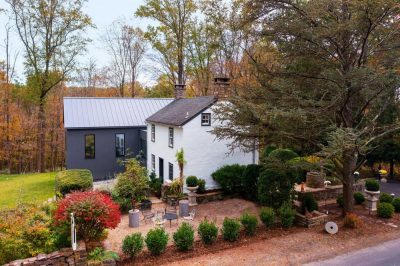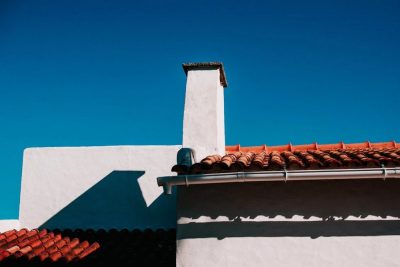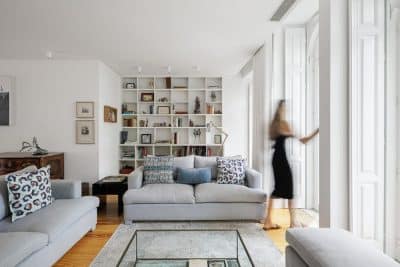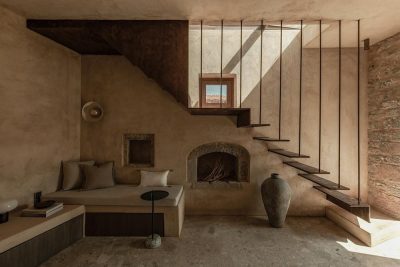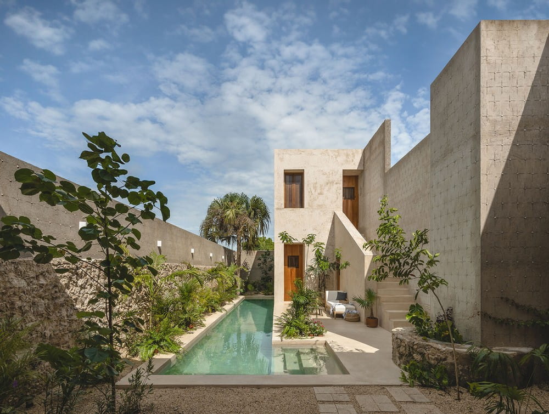
Project: Casa Goliana Mérida
Architecture: Workshop: Design + Construction
Interiors: Laseu Studio
Project Team: Francisco Bernés Aranda, Fabián Gutiérrez Cetina, Alejandro Bargas Cicero, Isabel Bargas Cicero
Location: Mérida, Yucatan, Mexico
Year: 2024
Photo Credits: Manolo R. Solís
Casa Goliana Mérida is a renovated mid-century home in Yucatán. Designed by Workshop: Design + Construction, it blends old charm with new spaces. As a result, the 200 m² house feels both classic and fresh.
Restoring the Original Home
First, the team repaired the three original bays: bedroom, living area, and service wing. They preserved doors, windows, and the pasta tile floors. Then, they added a rear extension. This wing adds two bedrooms—one upstairs and one downstairs—and larger social areas.
A Simple, Local Palette
Next, the design uses local materials. White cement and chukum walls keep rooms bright. Pasta tile and regional stone floors add texture. Meanwhile, raw wood furniture and lush plants bring warmth. As a result, each room feels inviting and tied to Yucatán.
Bringing in Sunlight
In the main bedroom, corner windows frame garden views and let in light. The living room sits in the central bay. Here, a colorful wooden console serves as both TV cabinet and artwork. The kitchen occupies the third bay. It features a chukum-clad island, granite countertops, and an iron-framed pass-through window to the terrace.
Indoor-Outdoor Flow
At the heart of Casa Goliana Mérida is a central patio. A narrow pool winds through tropical plants. Beyond, the new wing’s chukum façade echoes traditional proportions. On the ground floor, a guest room opens onto its own small garden. Finally, an old stone well now serves as a planter—linking past and present.
A Calm Retreat
Overall, Casa Goliana Mérida offers a peaceful escape. It respects Yucatecan roots. Yet, it adds modern comforts. In short, this home feels both timeless and up-to-date.
