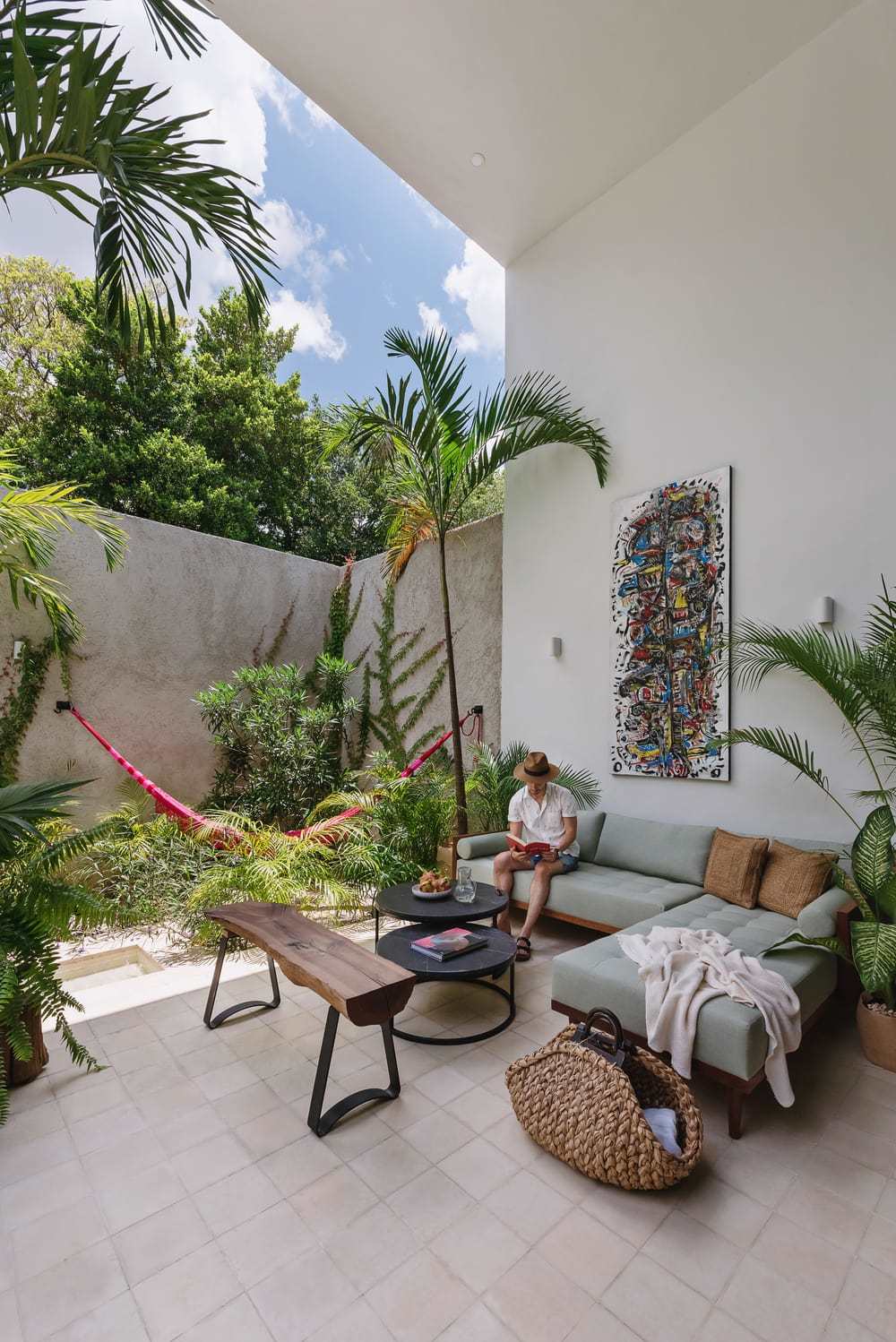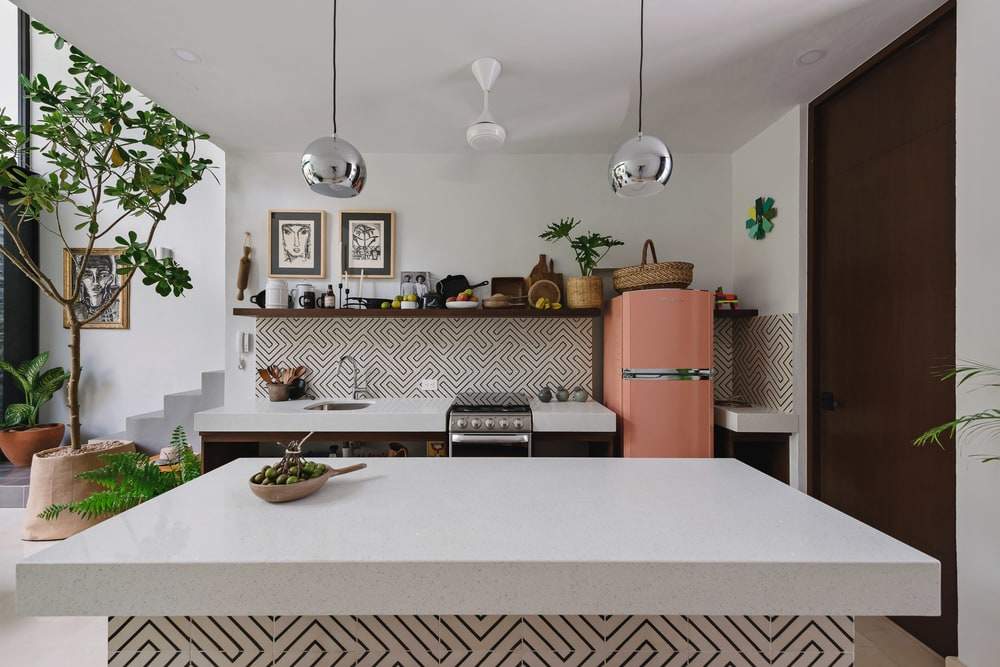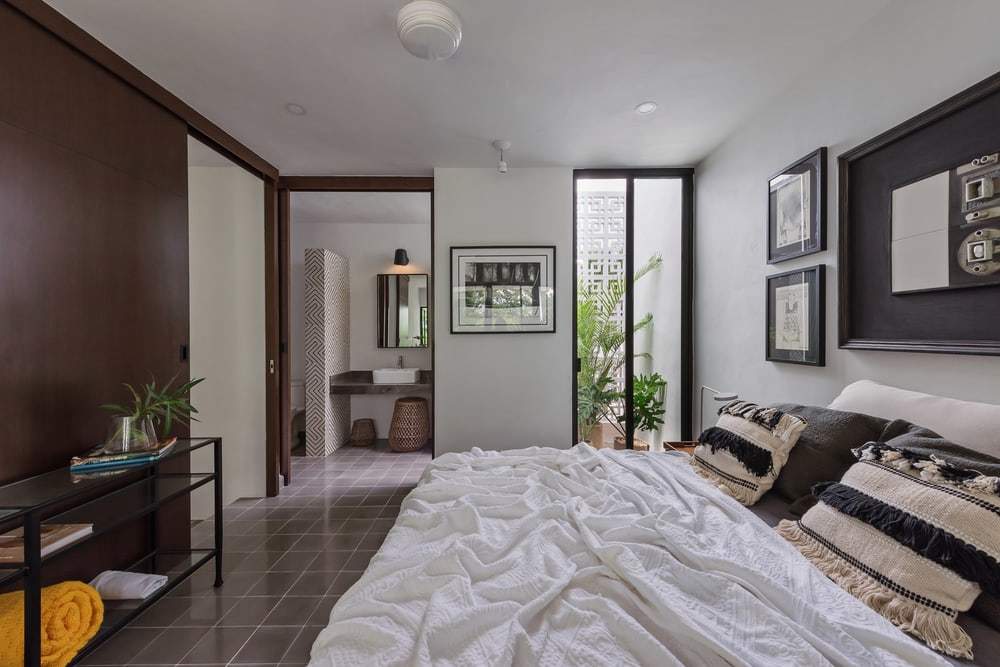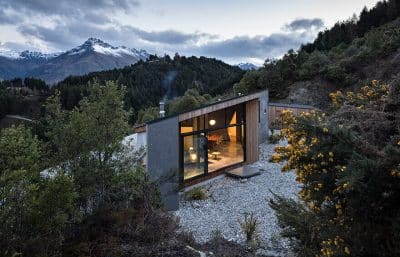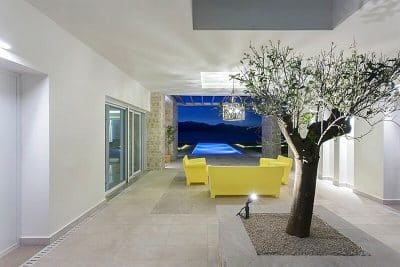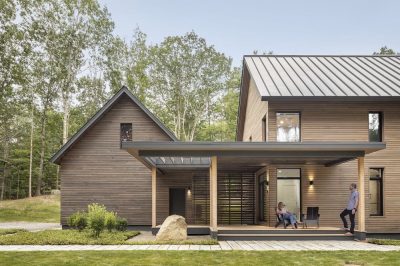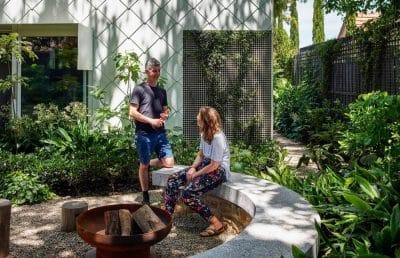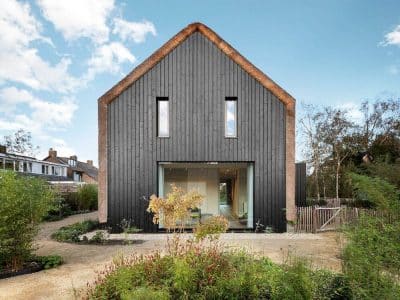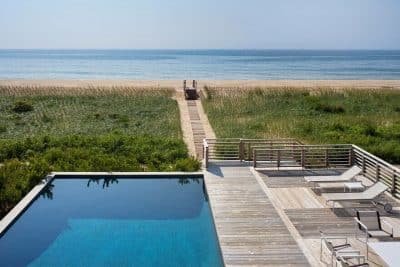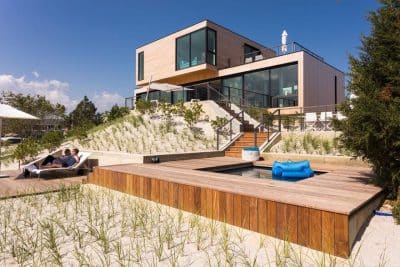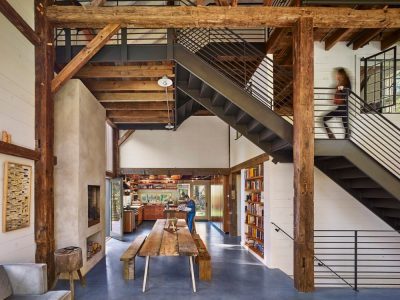
Project: Casa HANNAH
Firm: Workshop Diseño y Construcción
Design & Construction team:
Francisco Bernés Aranda and Fabián Gutiérrez Cetina
Alejandro Bargas Cicero and Isabel Bargas Cicero
Location: Merida, Yucatan, Mexico
Year: 2020
Covered area: 86 m2
Furniture: Artesano MX
Art: SOHO galleries Mérida
Photo Credits: Tamara Uribe
Perched on a 105 m² site in Mérida, Yucatán, Casa HANNAH by Workshop Diseño y Construcción transforms a small plot into a spacious, light-filled retreat. Furthermore, the design leverages double-height volumes and seamless indoor–outdoor connections to maximize comfort and visual continuity.
Studio-Style Living with Double Heights
Upon entering Casa HANNAH, you encounter a double-height kitchen and dining area. A pasta-tile-accented island anchors a cozy table for two. Above, the mezzanine bedroom peers over the dining room’s floor-to-ceiling window, offering views of neighboring fruit-tree tops and capturing the gentle north breezes through façade lattices.
A Courtyard Pool and Garden Views
Beyond the dining area, sliding glass doors open onto a terrace wrapped by a chukum-lined plunge pool. Consequently, the pool’s cool surface and surrounding greenery blur the boundary between interior and exterior—ideal for Mérida’s warm climate. At the far end, an old colonial door and stone façade conceal a discreet service area, while serving as a charming focal point.
Mezzanine Bedroom Retreat
Above the kitchen, the bedroom occupies the mezzanine. Here, a full bathroom faces a small private garden. Moreover, the double-height window floods the loft with light and frames treetop vistas, reinforcing the home’s airy, open feel.
Contemporary Yucatecan Character
Finally, Casa HANNAH evokes regional architecture through traditional materials—pasta tile, chukum, stone—paired with neutral floors and walls. These surfaces contrast beautifully with wooden furniture, curated art, and lush vegetation dispersed throughout the home. Ultimately, the project achieves a fresh, tropical atmosphere in a compact footprint.


