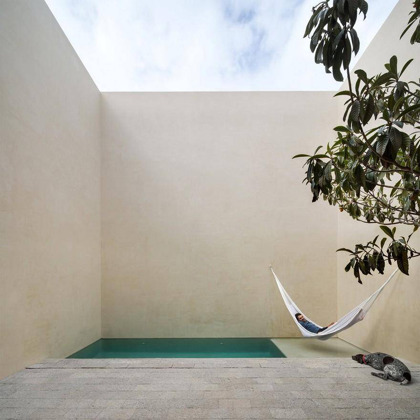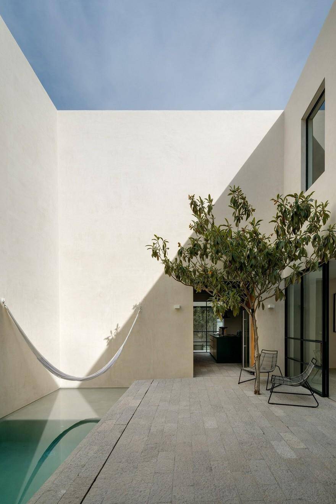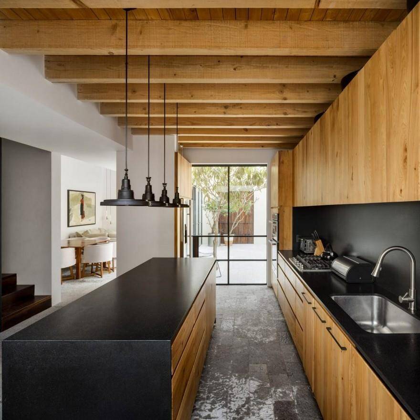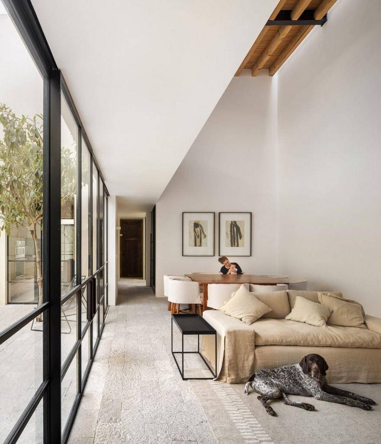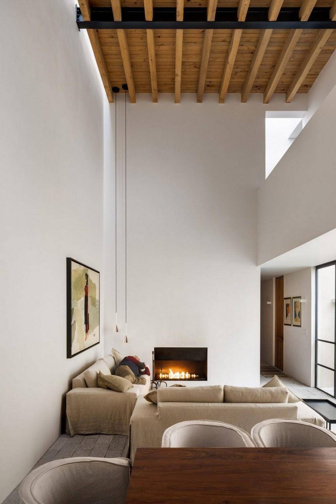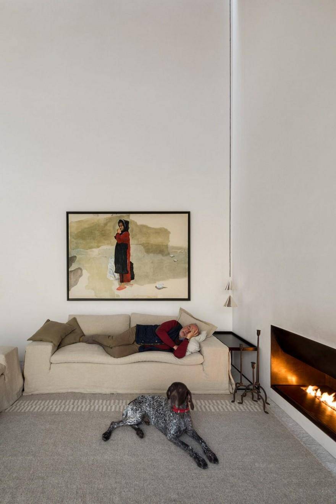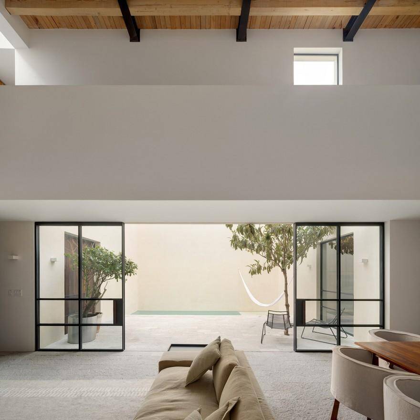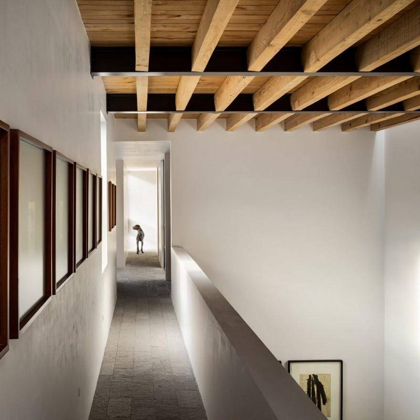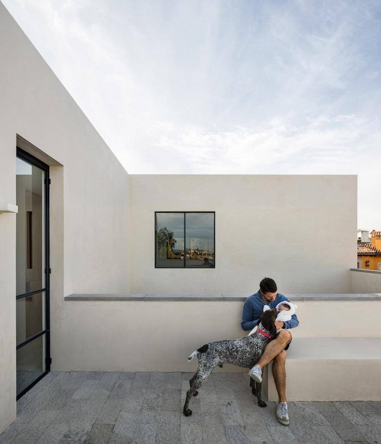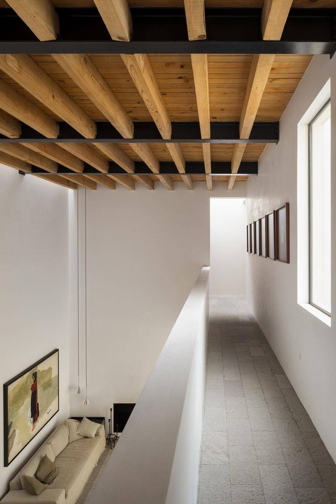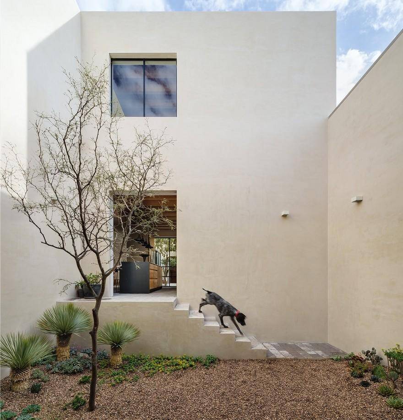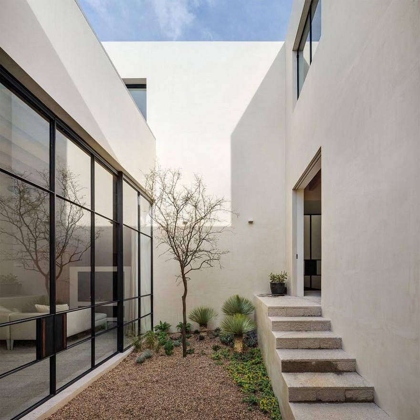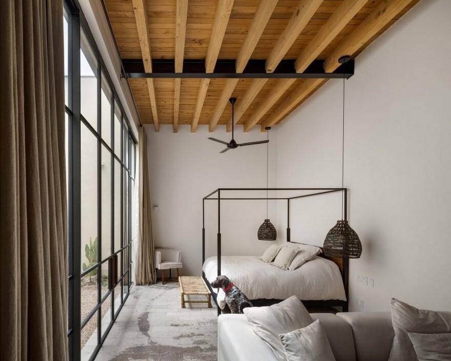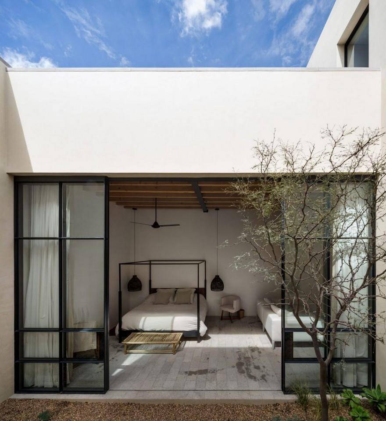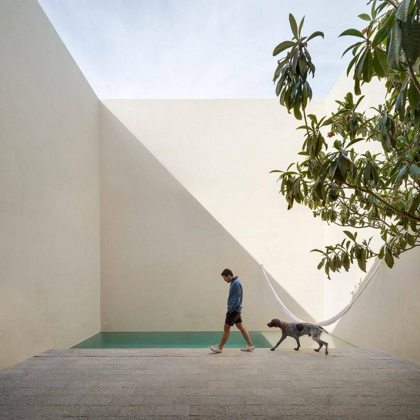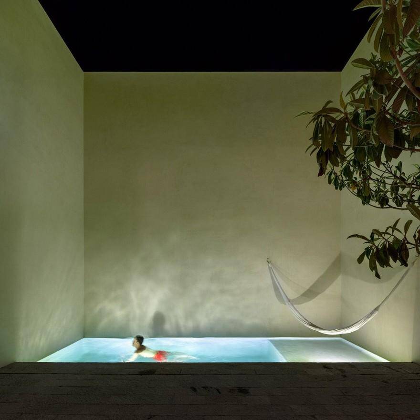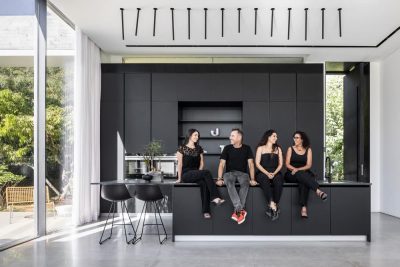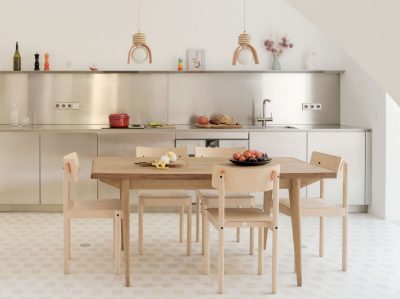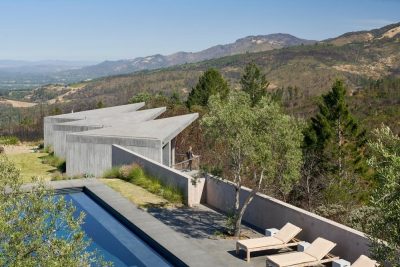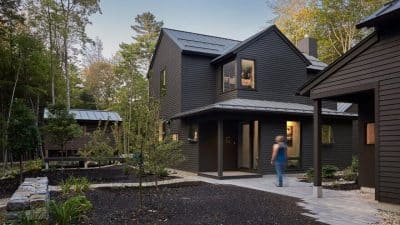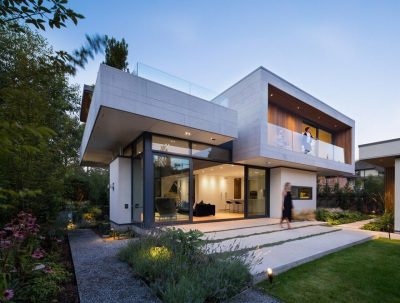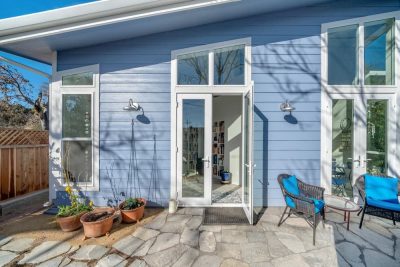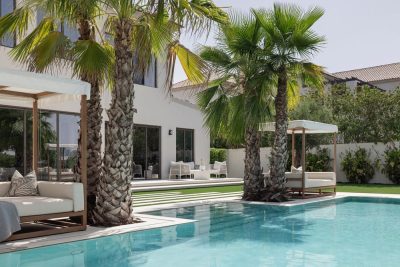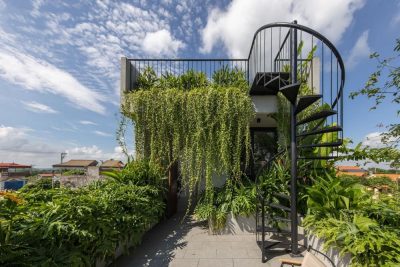Project: Casa La Quinta
Architects: Pérez Palacios Arquitectos Asociados
Team: Pablo Pérez Palacios + Alfonso de la Concha Rojas, Miguel Vargas, Blas Treviño, Jorge Quiroga
Location: San Miguel de Allende, Mexico
Size: 350 m2
Photographer: Rafael Gamo
Text by PPAA
Casa La Quinta, a weekend retreat located in the picturesque town of San Miguel de Allende, Guanajuato, is a masterful creation by Pérez Palacios Arquitectos Asociados (PPAA). This 350 m² residence exemplifies a seamless integration of architecture with its surrounding environment, where the design respects the identity of the place and responds to the existing context. The house is a tribute to the natural topography of the site and the pre-existing structures, creating a unique living space that emphasizes inward-looking design and privacy.
Architectural Concept and Spatial Distribution
PPAA approached the design with a deep understanding of the site’s characteristics. The plot’s constraints, such as the height of neighboring walls and the lack of expansive landscape views, inspired a layout that focuses inward. The house is organized around three distinct patios, each with its unique character and function. These void spaces not only serve as light wells and ventilation sources but also provide serene, introspective areas that enhance the residents’ connection with nature.
The ground floor is an open, flowing space with minimal divisions between indoor and outdoor areas, allowing the social spaces to merge seamlessly with the surrounding patios. This design decision fosters a sense of openness and fluidity throughout the home, creating a tranquil atmosphere that is both inviting and restful.
Materiality and Atmosphere
The material palette of Casa La Quinta is deliberately chosen to echo the natural environment and traditional Mexican architecture. The use of local materials, such as stone, wood, and terracotta, enhances the home’s connection to its surroundings. Inside, the soft hues of beige, cream, and brown dominate, with exposed wooden beams and natural textures contributing to the warm, organic ambiance.
The architecture’s simplicity is contrasted by the play of light and shadow within the patios, creating dynamic spaces that change throughout the day. This careful consideration of light adds a layer of depth to the interiors, making the house a living, breathing space that interacts continuously with its environment.
Sustainability and Environmental Integration
Casa La Quinta is not only a beautiful example of modern architecture but also a model of sustainability. The design minimizes excavation and disturbance to the natural terrain, preserving the existing landscape as much as possible. The patios act as natural cooling systems, reducing the need for mechanical air conditioning, while the thick walls provide insulation against the heat.
The house’s orientation and the strategic placement of openings ensure that it remains comfortable throughout the year, harnessing natural light and ventilation to reduce energy consumption. This approach reflects PPAA’s commitment to creating architecture that is not only aesthetically pleasing but also environmentally responsible.
Conclusion
Casa La Quinta stands as a testament to the power of thoughtful, context-driven design. It is a house that respects its environment, offers a peaceful retreat for its inhabitants, and serves as a reminder of the importance of integrating architecture with nature. The project is a beautiful example of how modern living spaces can be designed to foster a deep connection with the natural world, creating homes that are both functional and inspiring.

